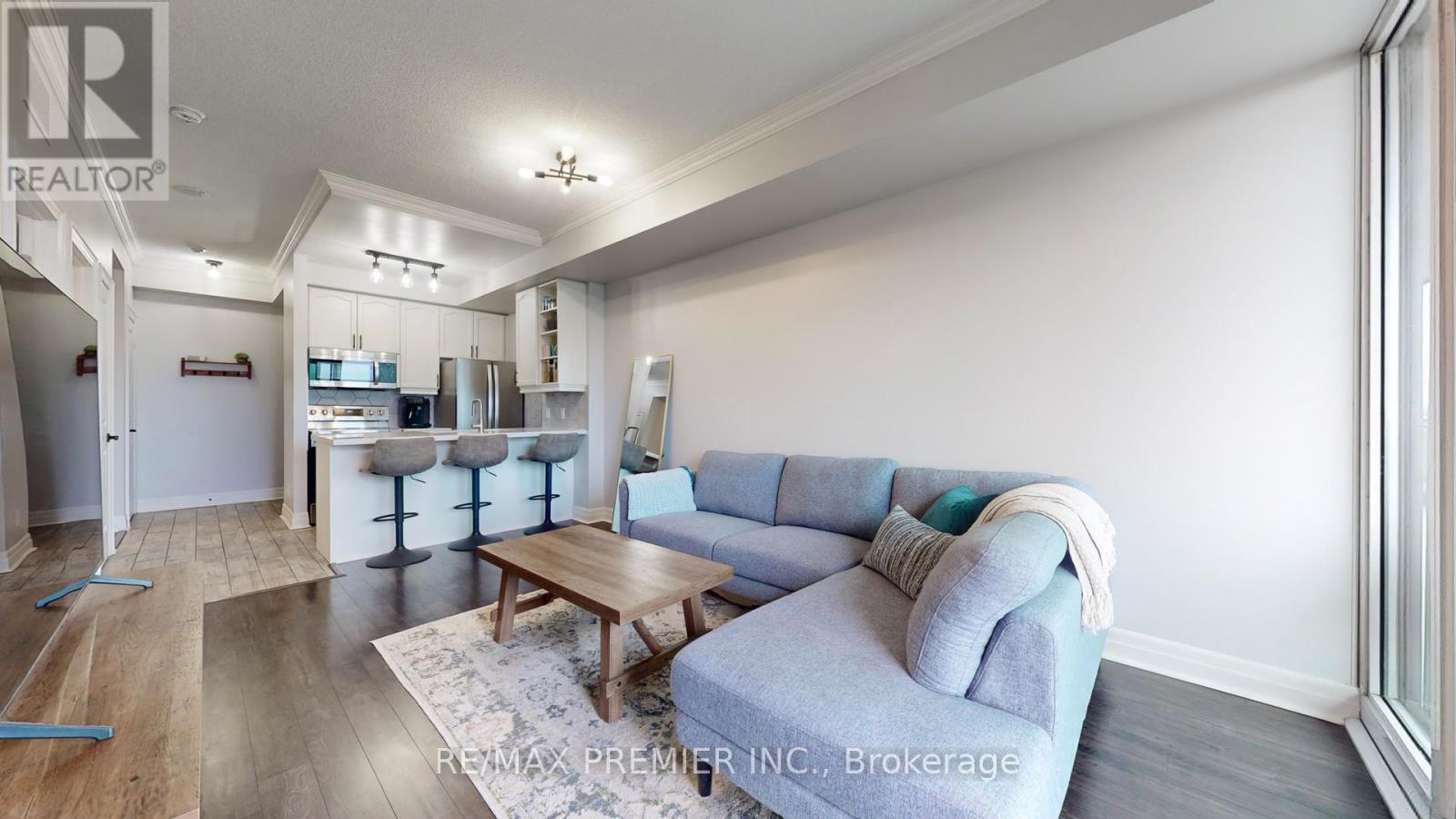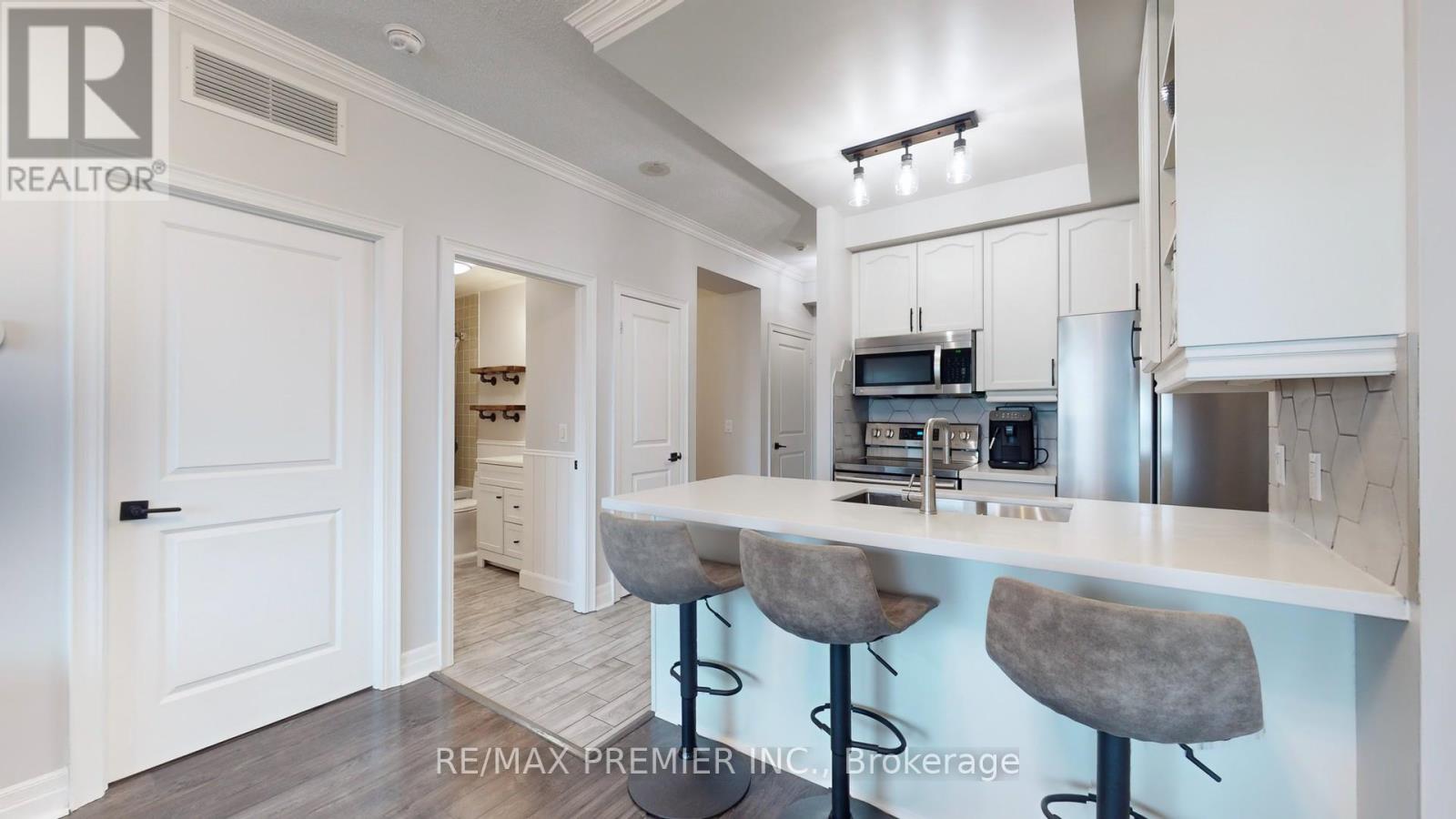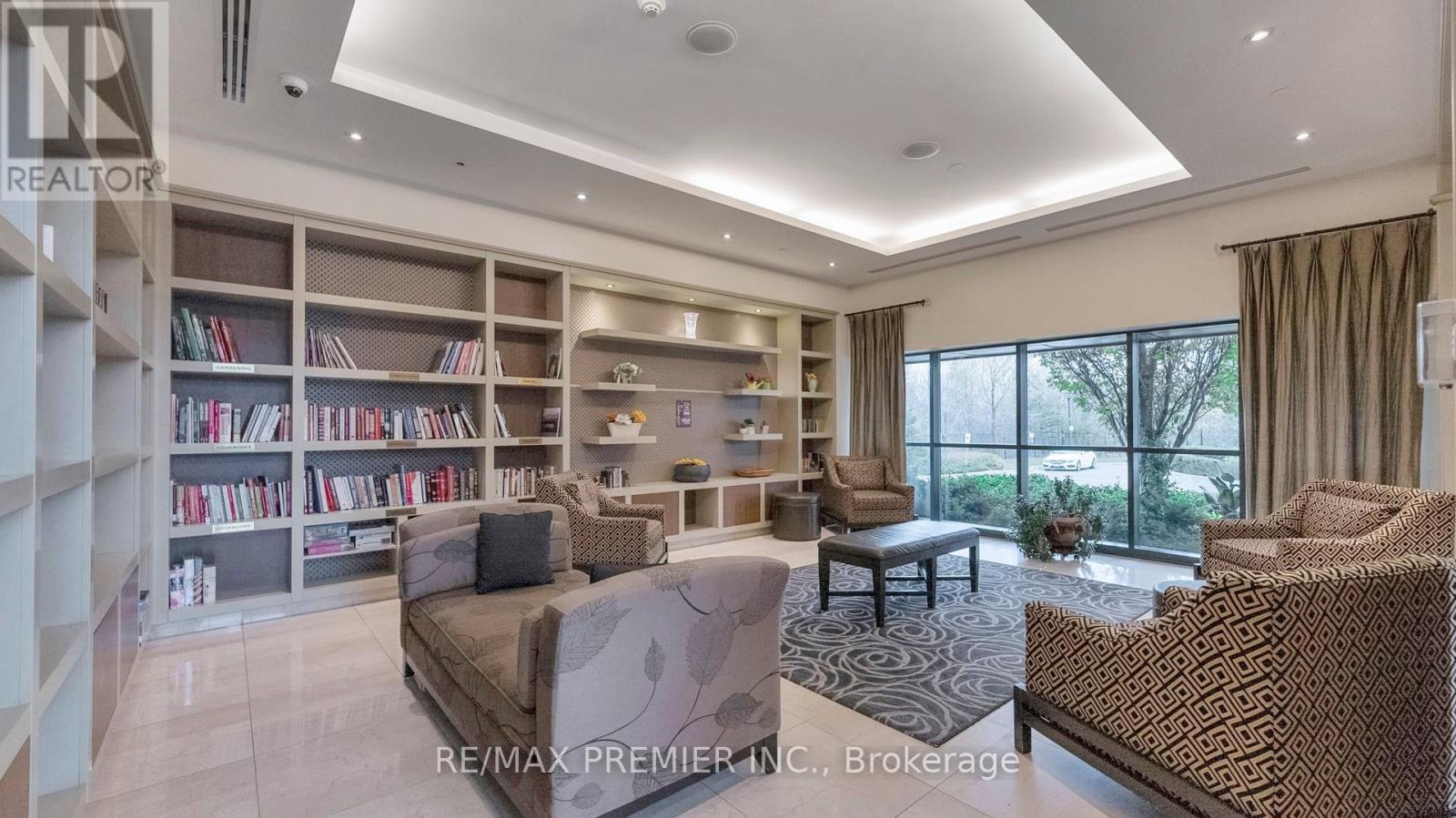1309 - 100 John Street Brampton, Ontario L6W 0A8
$525,000Maintenance, Water, Parking, Common Area Maintenance, Insurance
$501 Monthly
Maintenance, Water, Parking, Common Area Maintenance, Insurance
$501 MonthlyWelcome to Park Place condo at 100 John St #1309 in central downtown Brampton. Incredible updated unit with functional floor plan consisting of 632 sq ft (PER MPAC) + large balcony w/ breathtaking South East views of the Toronto Skyline Suite is freshly painted and comes equipped with updated flooring throughout (2020), 9 ft ceilings & crown molding. Kitchen features brand new counter tops (2024), stainless steel appliances (black d/w), updated ceramic floors & breakfast bar. Spacious bedroom features large window w/ east views & double closet with added storage. Den is large enough to use as an office or guest bedroom. 4 pc washroom w/ updated flooring, vanity & fixed shelving. Building is well maintained with lovely grounds & concierge. Amenities include party room, movie room, gym, wine locker, rooftop patio & more. This is a great unit for first time buyers, couples or downsizers! Top notch location as you can walk to the GO train, public transit, farmers market, rose theatre, YMCA, Gage park, library, Etobicoke creek trails, tons of restaurants, salons, barbers and so much more. Downtown Brampton offers lots of festivities throughout the years including skating, concerts, lovely Christmas light displays & more. Come and be a part of this great community. **** EXTRAS **** Parking located at B#6 (owned) / Locker is A#110 (owned)/ Wine locker is 131 (id:24801)
Property Details
| MLS® Number | W10430180 |
| Property Type | Single Family |
| Community Name | Downtown Brampton |
| Amenities Near By | Park, Public Transit, Schools |
| Community Features | Pet Restrictions, Community Centre |
| Features | Balcony, Carpet Free |
| Parking Space Total | 1 |
Building
| Bathroom Total | 1 |
| Bedrooms Above Ground | 1 |
| Bedrooms Below Ground | 1 |
| Bedrooms Total | 2 |
| Amenities | Exercise Centre, Visitor Parking, Security/concierge, Party Room, Recreation Centre, Storage - Locker |
| Appliances | Dishwasher, Dryer, Microwave, Range, Refrigerator, Stove, Washer |
| Cooling Type | Central Air Conditioning |
| Exterior Finish | Concrete |
| Fire Protection | Security Guard |
| Flooring Type | Laminate, Tile |
| Heating Fuel | Natural Gas |
| Heating Type | Forced Air |
| Size Interior | 600 - 699 Ft2 |
| Type | Apartment |
Parking
| Underground |
Land
| Acreage | No |
| Land Amenities | Park, Public Transit, Schools |
| Surface Water | River/stream |
Rooms
| Level | Type | Length | Width | Dimensions |
|---|---|---|---|---|
| Main Level | Living Room | 4.75 m | 3.23 m | 4.75 m x 3.23 m |
| Main Level | Dining Room | 4.75 m | 3.23 m | 4.75 m x 3.23 m |
| Main Level | Kitchen | 2.54 m | 2.06 m | 2.54 m x 2.06 m |
| Main Level | Bedroom | 4.62 m | 3.05 m | 4.62 m x 3.05 m |
| Main Level | Den | 2.24 m | 3.05 m | 2.24 m x 3.05 m |
Contact Us
Contact us for more information
Jason Mansingh
Broker
www.jasonmansingh.com/
9100 Jane St Bldg L #75
Vaughan (Breb), Ontario L4K 0A4
(416) 987-8000
(416) 987-8001











































