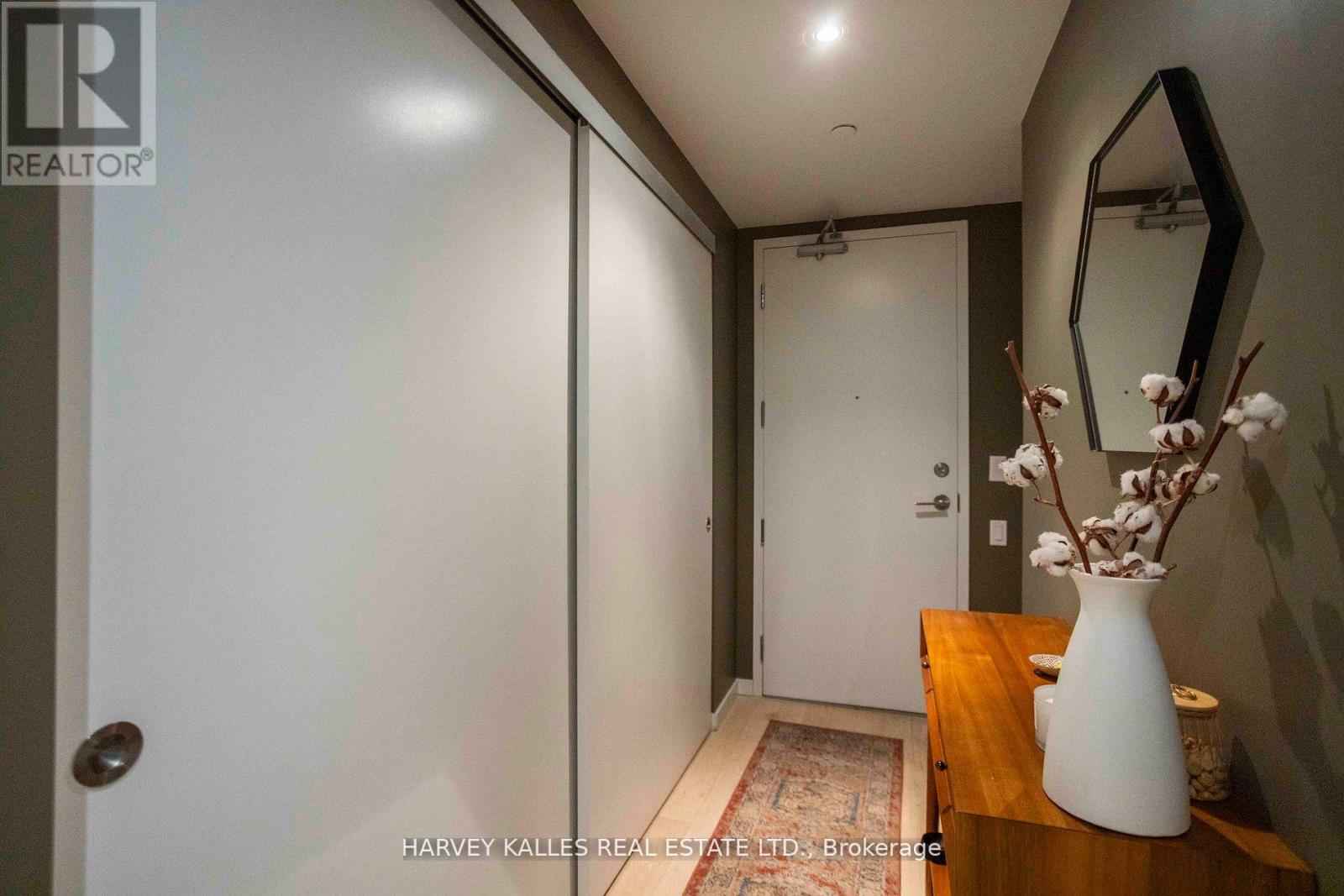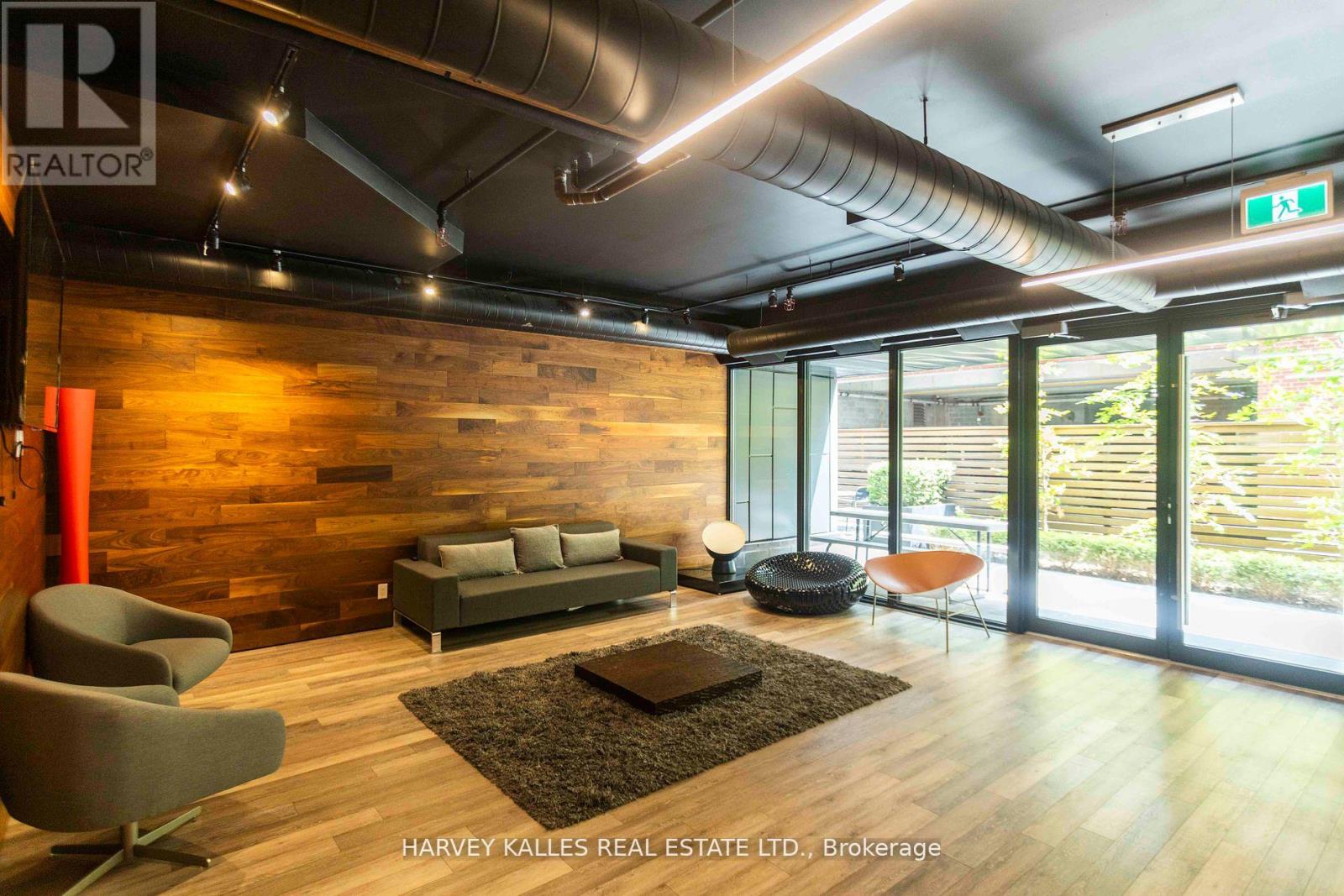602 - 383 Sorauren Avenue Toronto, Ontario M6R 0A4
$949,900Maintenance, Heat, Common Area Maintenance, Insurance, Water, Parking
$669.48 Monthly
Maintenance, Heat, Common Area Maintenance, Insurance, Water, Parking
$669.48 MonthlyOffers accepted anytime. Have you ever wondered what ""elevated urban living"" was like? Check out this beautiful 805 square foot, 2 bedroom, 2 full bathroom condo at 383 Sorauren Ave and find out! Located in the tight-knit, trendy Roncesvalles neighbourhood, this suite has both incredible style and great functionality. Enjoy sunlight with its south exposure, tremendous flow throughout the open concept living space, two spacious bedrooms and a fully covered (yes, even when it's raining) balcony space. ""Support Local"" takes on an entirely new meaning in Roncy. Living here means embracing a vibrant, community-focused lifestyle in one of Toronto's most charming areas. Known for its tree-lined streets, historic architecture and feel, it offers an eclectic mix of cafes, artisanal shops, and local markets/events. Residents of 383 Sorauren are a 30 second walk to Sorauren Park and have easy access to High Park, which is perfect for outdoor enthusiasts. With its family-friendly vibe, top-rated schools, and proximity to downtown via subway at Dundas West Station, streetcar along Dundas West or the UP Express which gets you to Union Station in 7 minutes, Roncesvalles Village is ideal for those seeking a laid-back, yet dynamic, urban lifestyle. Who's ready to join the community and likely never leave? **** EXTRAS **** Custom blinds, built-in fridge, recently replaced the glass on the cooktop, centre island with an integrated dining space for four, parking and locker. (id:24801)
Property Details
| MLS® Number | W10430334 |
| Property Type | Single Family |
| Community Name | Roncesvalles |
| AmenitiesNearBy | Public Transit, Schools |
| CommunityFeatures | Pet Restrictions |
| Features | Balcony, Carpet Free |
| ParkingSpaceTotal | 1 |
Building
| BathroomTotal | 2 |
| BedroomsAboveGround | 2 |
| BedroomsTotal | 2 |
| Amenities | Security/concierge, Exercise Centre, Party Room, Visitor Parking, Storage - Locker |
| Appliances | Dishwasher, Dryer, Microwave, Refrigerator, Stove, Washer |
| CoolingType | Central Air Conditioning |
| ExteriorFinish | Brick, Concrete |
| HeatingFuel | Natural Gas |
| HeatingType | Forced Air |
| SizeInterior | 799.9932 - 898.9921 Sqft |
| Type | Apartment |
Parking
| Underground |
Land
| Acreage | No |
| LandAmenities | Public Transit, Schools |
Rooms
| Level | Type | Length | Width | Dimensions |
|---|---|---|---|---|
| Flat | Living Room | 8.49 m | 3.15 m | 8.49 m x 3.15 m |
| Flat | Dining Room | 8.49 m | 3.15 m | 8.49 m x 3.15 m |
| Flat | Kitchen | 8.49 m | 3.15 m | 8.49 m x 3.15 m |
| Flat | Primary Bedroom | 3.3 m | 2.74 m | 3.3 m x 2.74 m |
| Flat | Bedroom 2 | 3.12 m | 2.72 m | 3.12 m x 2.72 m |
Interested?
Contact us for more information
David G. Elliott
Salesperson
2145 Avenue Road
Toronto, Ontario M5M 4B2




































