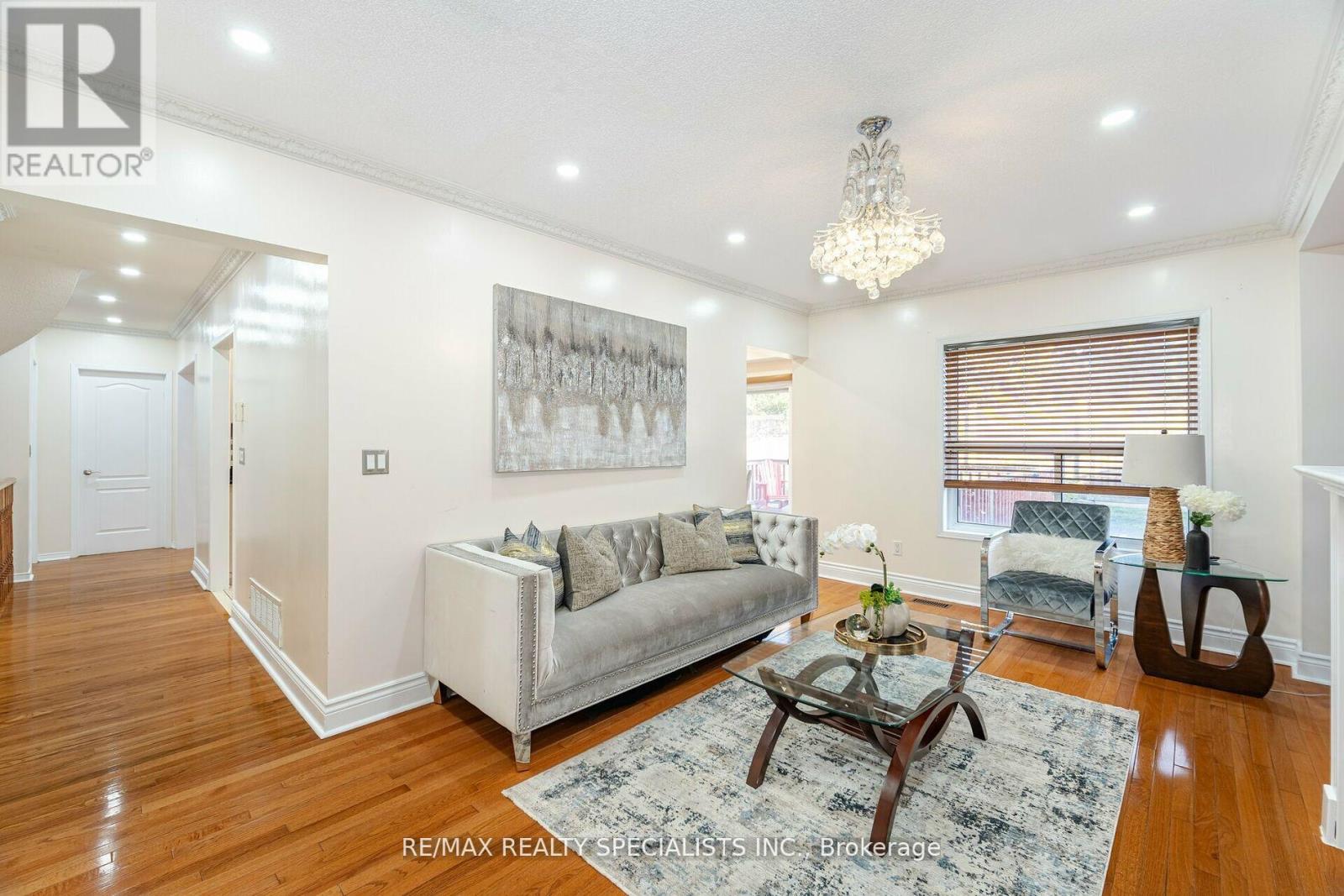36 Dunvegan Crescent Brampton, Ontario L7A 2Y2
$1,299,000
Welcome to this stunning 4+2 bedroom detached home with 6-car parking, situated in a prestigious Brampton neighborhood. Enter through double doors into a sunken living room featuring crown molding , 10 ft Ceilings and elegant light fixtures. The main floor boasts hardwood flooring, and pot lights throughout, including in the family room, dining room, and office/den. The kitchen offers stainless steel appliances, ceramic flooring, and a breakfast area, while the separate dining room has large windows and crown molding. Upstairs, the primary bedroom includes a 4-piece ensuite,walk-in closet, and bright window. Three additional bedrooms feature closets and windows, sharing a 3-piece bath. The second floor also has extra storage and a window. The fully finished basement, with a separate entrance, offers 9 ft Ceilings, 2 bedrooms, a 3-piece bath, living space, and laminate flooring with pot lights throughout. The spacious backyard, with no rear neighbors, is perfect for summer gatherings. Recent upgrades include anew roof (2023) and A/C (2024). **** EXTRAS **** Close proximity to School, Kindergarten, Recreation Centre (id:24801)
Open House
This property has open houses!
2:00 pm
Ends at:4:00 pm
Property Details
| MLS® Number | W10430455 |
| Property Type | Single Family |
| Community Name | Fletcher's Meadow |
| AmenitiesNearBy | Park, Public Transit, Schools |
| CommunityFeatures | School Bus |
| ParkingSpaceTotal | 6 |
Building
| BathroomTotal | 4 |
| BedroomsAboveGround | 4 |
| BedroomsBelowGround | 2 |
| BedroomsTotal | 6 |
| Appliances | Water Heater, Blinds, Dishwasher, Dryer, Refrigerator, Stove, Washer |
| BasementDevelopment | Finished |
| BasementType | N/a (finished) |
| ConstructionStyleAttachment | Detached |
| CoolingType | Central Air Conditioning |
| ExteriorFinish | Brick |
| FireplacePresent | Yes |
| FlooringType | Hardwood, Ceramic |
| FoundationType | Concrete |
| HalfBathTotal | 1 |
| HeatingFuel | Natural Gas |
| HeatingType | Forced Air |
| StoriesTotal | 2 |
| SizeInterior | 2499.9795 - 2999.975 Sqft |
| Type | House |
| UtilityWater | Municipal Water |
Parking
| Garage |
Land
| Acreage | No |
| LandAmenities | Park, Public Transit, Schools |
| Sewer | Sanitary Sewer |
| SizeDepth | 95 Ft ,1 In |
| SizeFrontage | 45 Ft |
| SizeIrregular | 45 X 95.1 Ft |
| SizeTotalText | 45 X 95.1 Ft |
Rooms
| Level | Type | Length | Width | Dimensions |
|---|---|---|---|---|
| Second Level | Primary Bedroom | 24.64 m | 17.19 m | 24.64 m x 17.19 m |
| Second Level | Bedroom 2 | 17.52 m | 10.96 m | 17.52 m x 10.96 m |
| Second Level | Bedroom 3 | 12.01 m | 10.5 m | 12.01 m x 10.5 m |
| Second Level | Bedroom 4 | 11.55 m | 10.24 m | 11.55 m x 10.24 m |
| Basement | Bedroom | Measurements not available | ||
| Basement | Bedroom | Measurements not available | ||
| Basement | Living Room | Measurements not available | ||
| Main Level | Living Room | 13.62 m | 11.91 m | 13.62 m x 11.91 m |
| Main Level | Dining Room | 12.93 m | 11.81 m | 12.93 m x 11.81 m |
| Main Level | Family Room | 17.52 m | 11.78 m | 17.52 m x 11.78 m |
| Main Level | Office | 9.48 m | 9.38 m | 9.48 m x 9.38 m |
| Main Level | Kitchen | 17.39 m | 12.57 m | 17.39 m x 12.57 m |
Interested?
Contact us for more information
Jassi Panag
Broker
490 Bramalea Road Suite 400
Brampton, Ontario L6T 0G1
Jaswinder Singh Attry
Broker
490 Bramalea Road Suite 400
Brampton, Ontario L6T 0G1











































