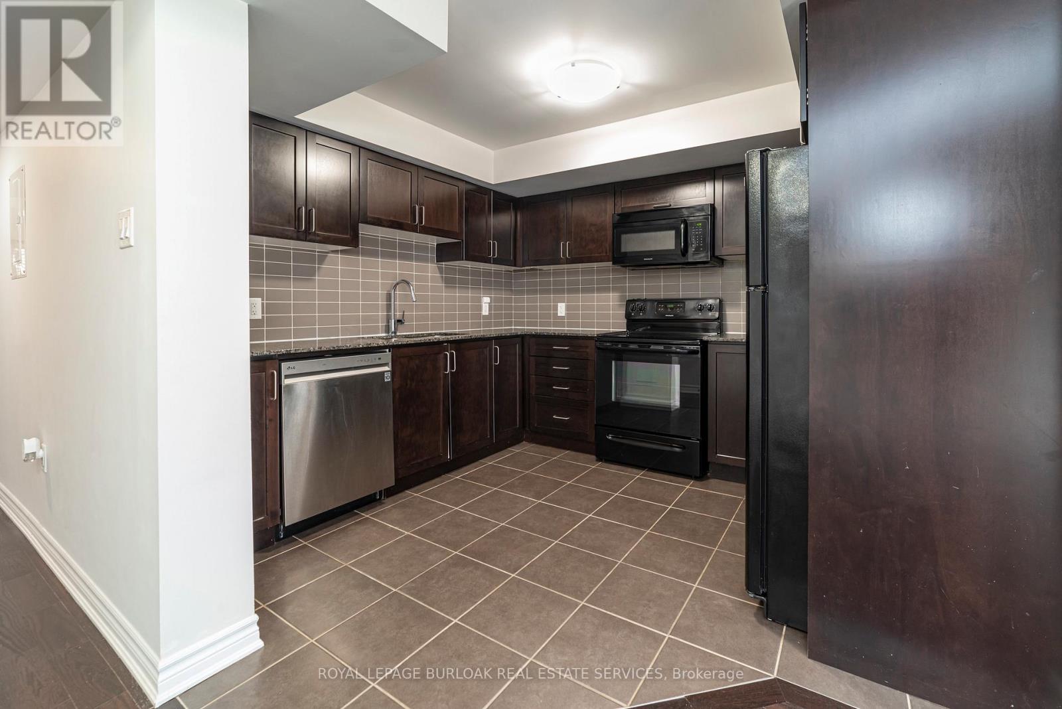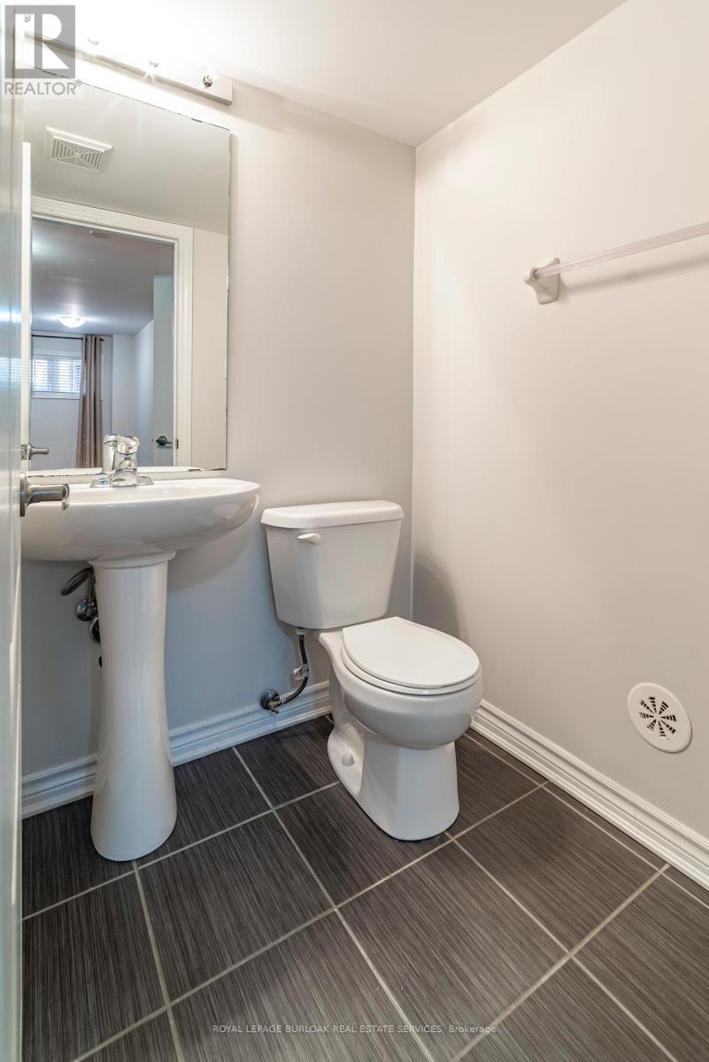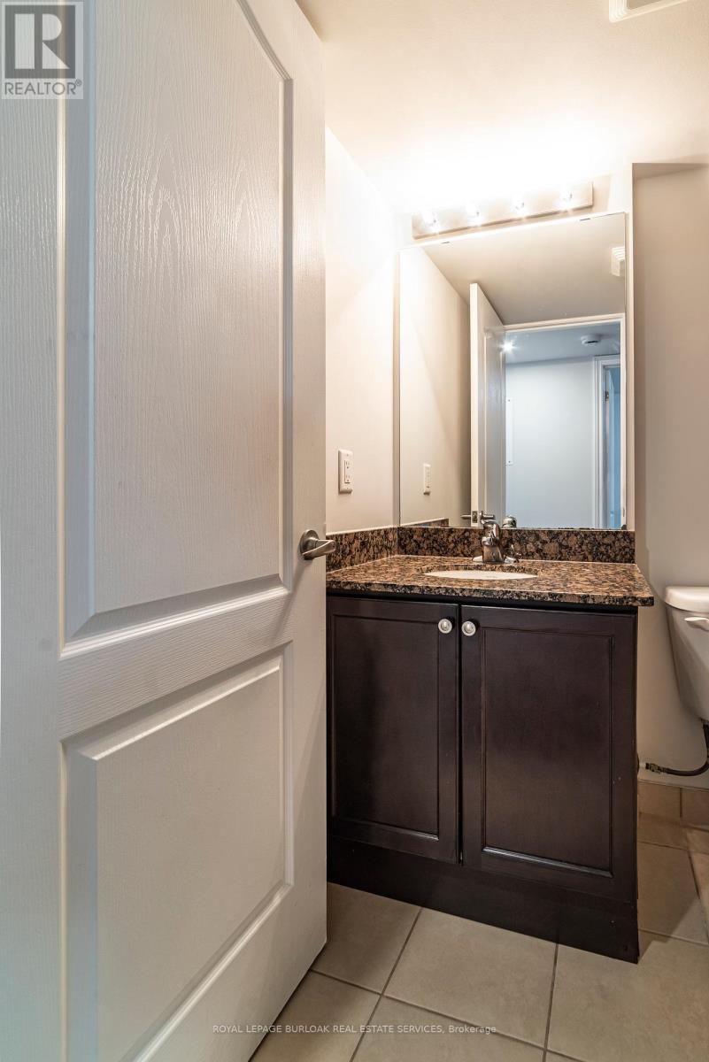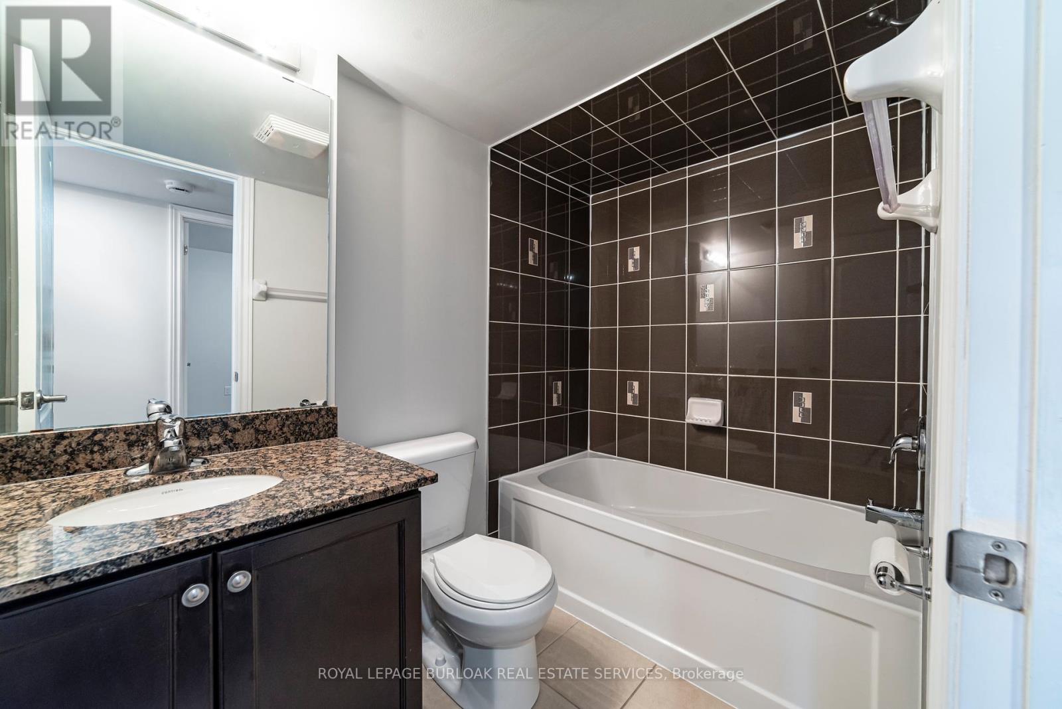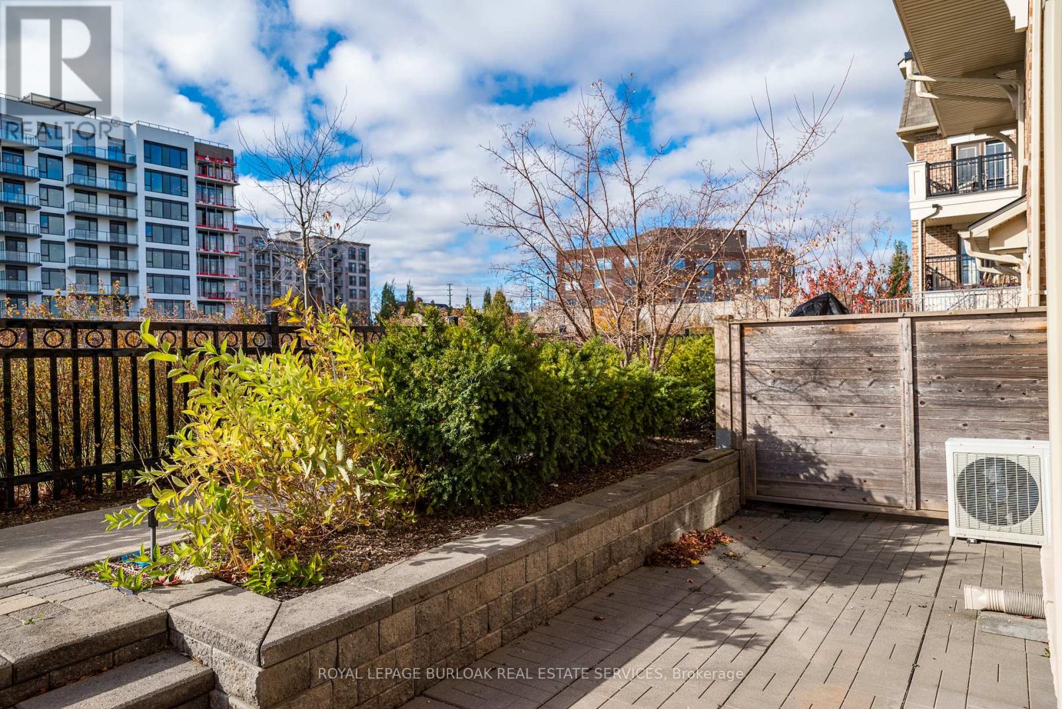59 - 2441 Greenwich Drive Oakville, Ontario L6M 0S3
$2,850 Monthly
Absolutely charming 2-bedroom plus den, 2-bathroom condo townhouse located in the picturesque Millstone on the Park. This home features elegant hardwood flooring throughout, with luxurious granite countertops in both the kitchen and bathrooms. The foyer, kitchen floor, and backsplash are finished in sleek porcelain tile, while the kitchen boasts stylish maple cabinetry. Step outside to a private patio, perfect for relaxation, overlooking the beautifully landscaped Millstone Park. A tranquil, professionally maintained setting makes this home truly special. Close To Oakville Hospital, Medical Centre, Glen Abbey Golf Course, Schools, Bronte Go, Shopping Malls, Movie Theatre, Walking Trails & Public Transit, Dundas Street & QEW for easy access commuting. Amazing Location Underground parking and massive storage locker included. Additional parking and storage locker available on request. Come on by and take a look! **** EXTRAS **** Additional parking and storage locker available!! (id:24801)
Property Details
| MLS® Number | W10430846 |
| Property Type | Single Family |
| Community Name | 1019 - WM Westmount |
| Community Features | Pets Not Allowed |
| Features | In Suite Laundry |
| Parking Space Total | 1 |
Building
| Bathroom Total | 2 |
| Bedrooms Above Ground | 2 |
| Bedrooms Total | 2 |
| Amenities | Storage - Locker |
| Appliances | Water Heater, Dishwasher, Dryer, Microwave, Refrigerator, Stove, Washer |
| Cooling Type | Central Air Conditioning |
| Exterior Finish | Brick |
| Half Bath Total | 1 |
| Heating Fuel | Natural Gas |
| Heating Type | Forced Air |
| Size Interior | 900 - 999 Ft2 |
| Type | Apartment |
Parking
| Underground |
Land
| Acreage | No |
Rooms
| Level | Type | Length | Width | Dimensions |
|---|---|---|---|---|
| Main Level | Living Room | 5.6 m | 3.66 m | 5.6 m x 3.66 m |
| Main Level | Den | 2.4 m | 2 m | 2.4 m x 2 m |
| Main Level | Kitchen | 3.14 m | 3.33 m | 3.14 m x 3.33 m |
| Main Level | Laundry Room | 1.5 m | 1.94 m | 1.5 m x 1.94 m |
| Main Level | Primary Bedroom | 3.1 m | 3.1 m | 3.1 m x 3.1 m |
| Main Level | Bathroom | Measurements not available | ||
| Main Level | Bedroom 2 | 3.05 m | 2.74 m | 3.05 m x 2.74 m |
| Main Level | Bathroom | Measurements not available |
Contact Us
Contact us for more information
Jeff Smith
Salesperson
jeffsmithrealestate.ca/
3060 Mainway Suite 200a
Burlington, Ontario L7M 1A3
(905) 844-2022
(905) 335-1659
HTTP://www.royallepageburlington.ca










