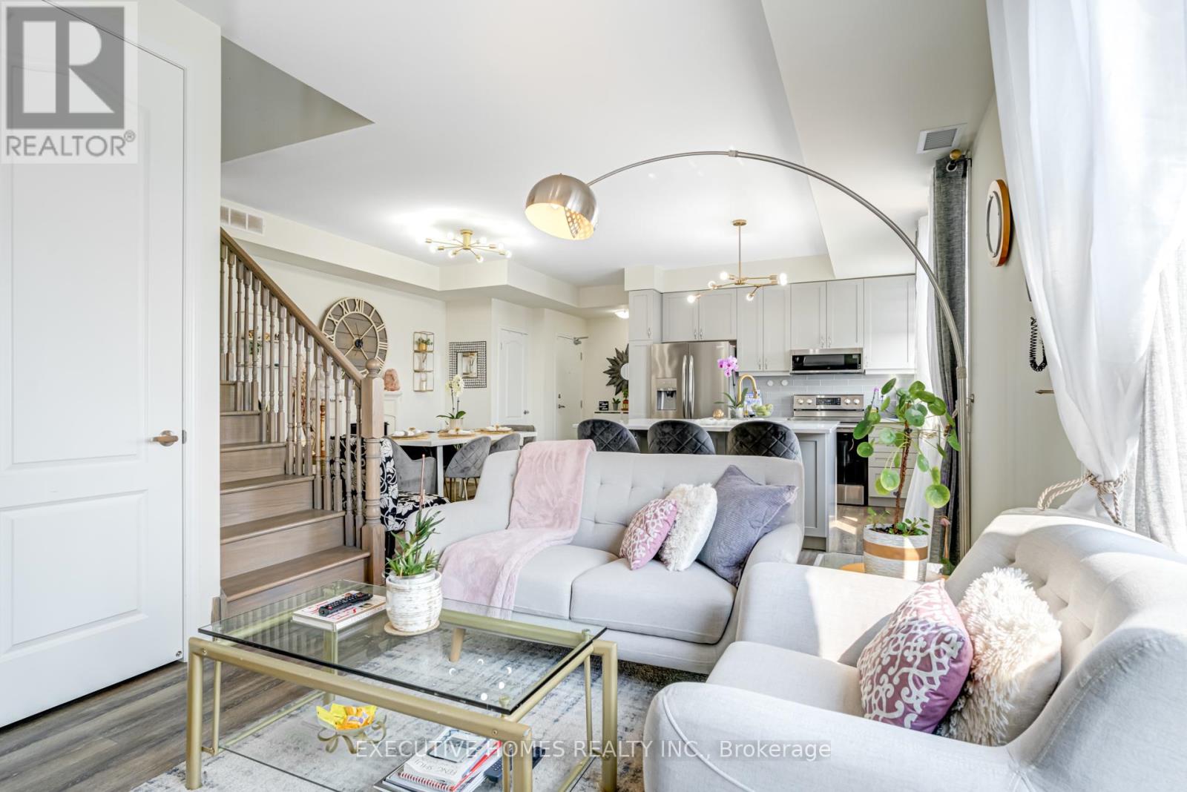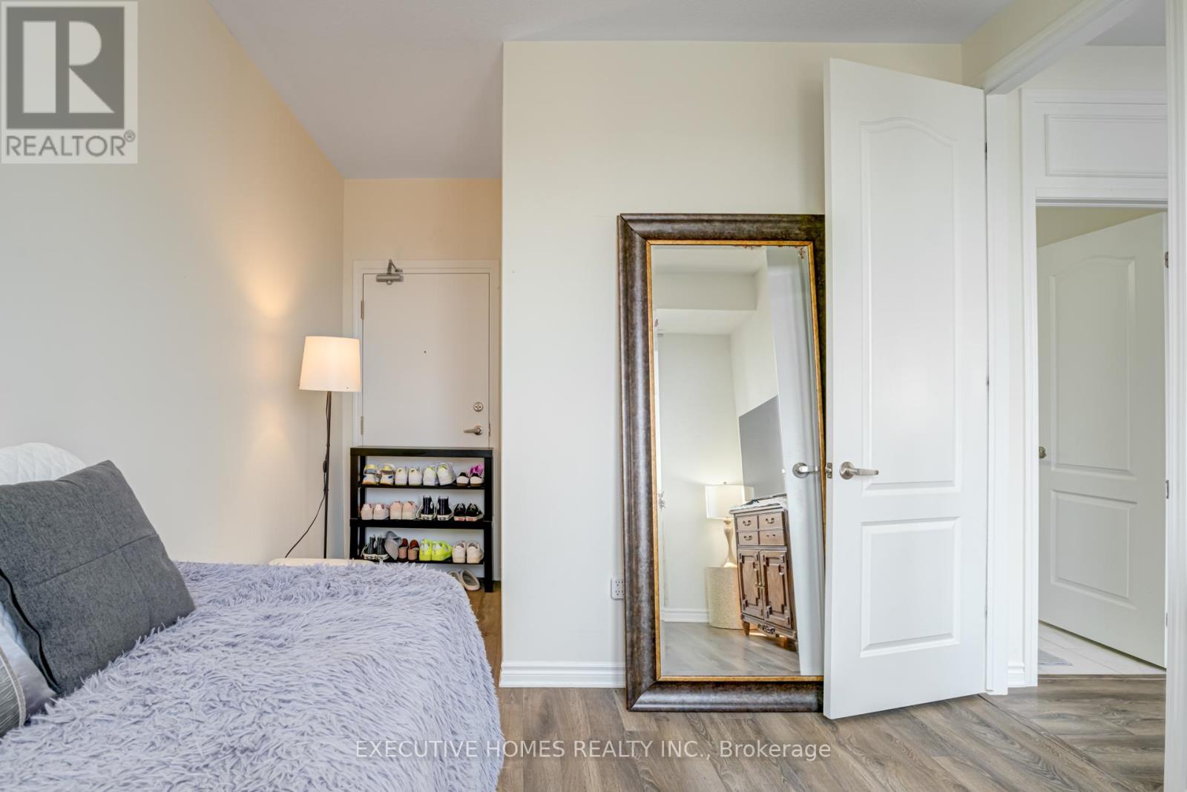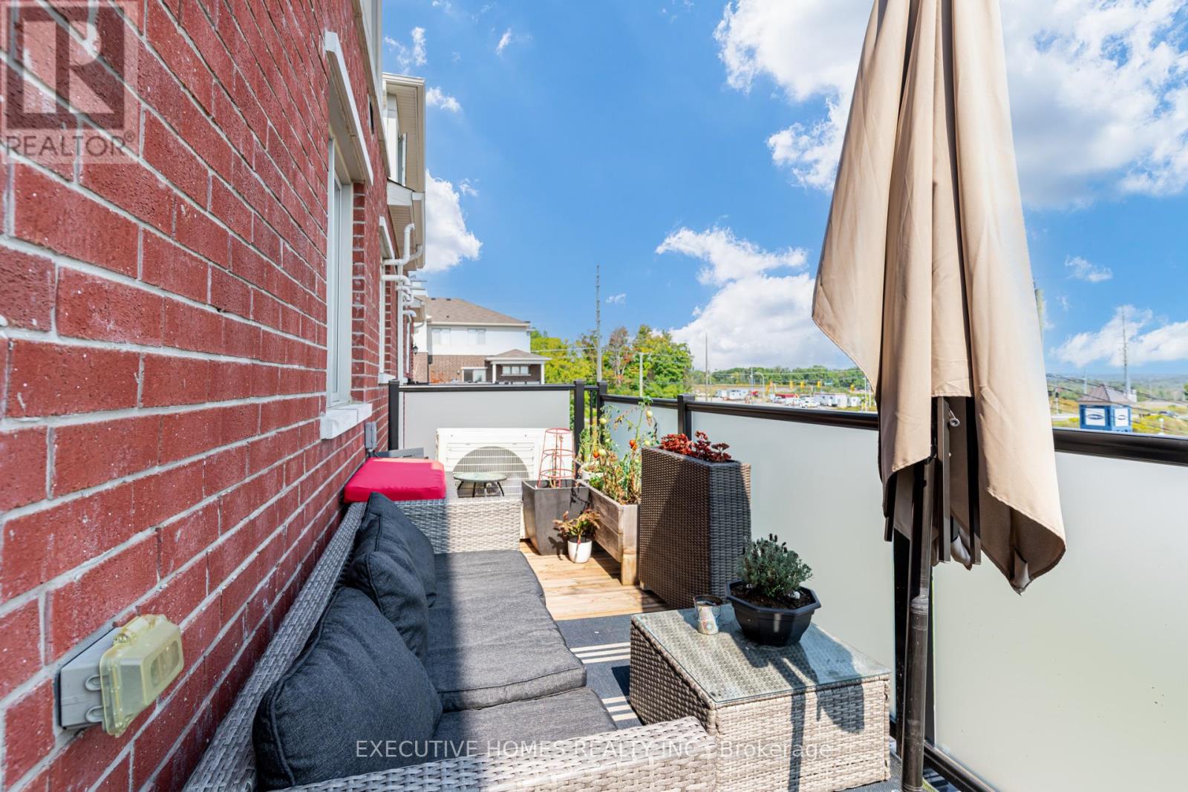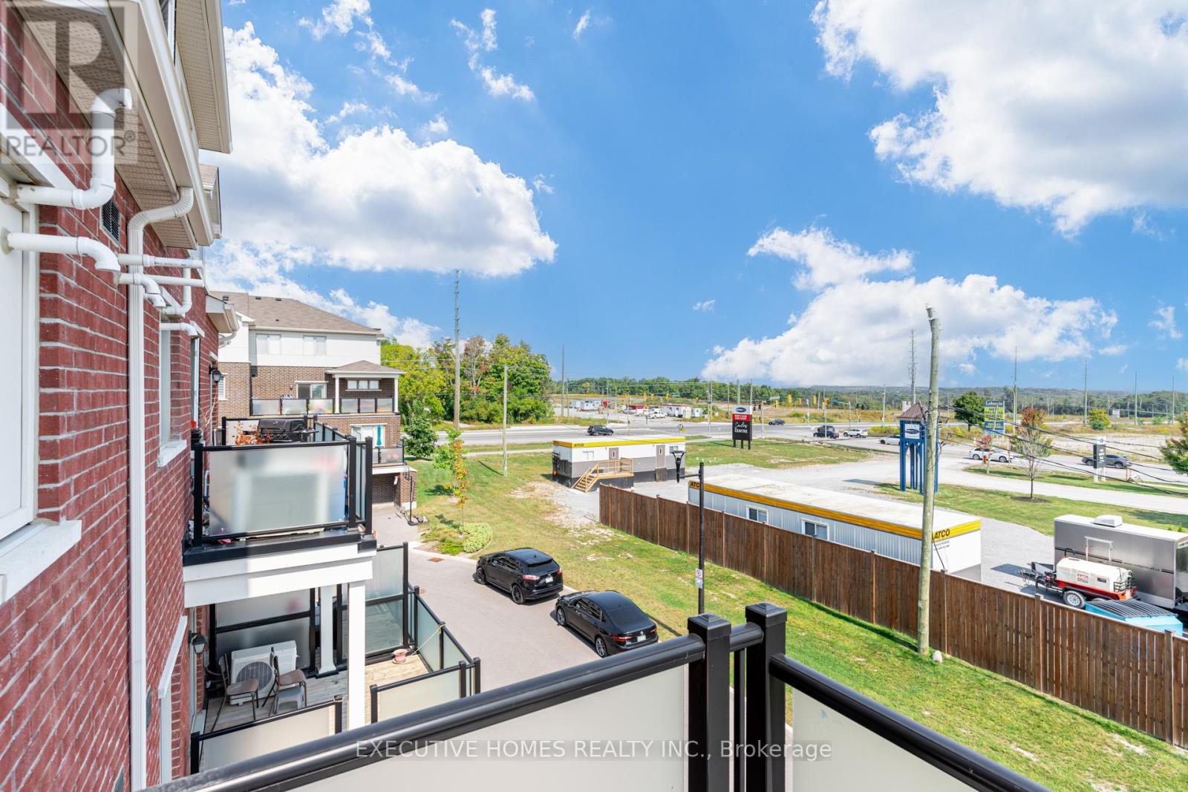507 - 1148 Dragonfly Avenue Pickering, Ontario L1X 0H5
$790,000Maintenance, Parking, Common Area Maintenance, Insurance
$370.12 Monthly
Maintenance, Parking, Common Area Maintenance, Insurance
$370.12 MonthlyThis stunning 3-year-old Mattamy-built townhome features a sleek, modern design and an open-concept layout with 9-ft ceilings on the main floor. Boasting 3 generously sized bedrooms, each with its own 4-piece ensuite and double walk-in closet, this home offers both luxury and convenience. The modern kitchen includes upgraded cabinets, quartz countertops, a stylish backsplash, and a breakfast bar, making it perfect for entertaining. The oak staircase adds elegance, while the bright living space opens to a spacious and private 22'.3"" x 6' open terrace, ideal for relaxing or outdoor dining. Additional highlights include: Upgraded bathrooms, including a glass shower door and quartz vanity tops in the main bedroom ensuite. Laminate flooring throughout. An attached garage with one private driveway. Building amenities such as visitor parking and proximity to new parks and walking trails in the neighborhood, including the scenic Greenwood Conservation Area. Conveniently located between Hwy 407 and 401, this home is also close to golf courses, shopping, and restaurants offering the perfect blend of modern living and nature access (id:24801)
Property Details
| MLS® Number | E10431148 |
| Property Type | Single Family |
| Community Name | Rural Pickering |
| Amenities Near By | Public Transit, Schools, Park |
| Community Features | Pets Not Allowed, School Bus |
| Features | Carpet Free |
| Parking Space Total | 2 |
Building
| Bathroom Total | 3 |
| Bedrooms Above Ground | 3 |
| Bedrooms Total | 3 |
| Cooling Type | Central Air Conditioning |
| Exterior Finish | Brick |
| Flooring Type | Laminate, Tile |
| Heating Fuel | Natural Gas |
| Heating Type | Forced Air |
| Stories Total | 2 |
| Size Interior | 1,600 - 1,799 Ft2 |
| Type | Row / Townhouse |
Parking
| Garage |
Land
| Acreage | No |
| Land Amenities | Public Transit, Schools, Park |
Rooms
| Level | Type | Length | Width | Dimensions |
|---|---|---|---|---|
| Second Level | Primary Bedroom | 3.65 m | 5.8 m | 3.65 m x 5.8 m |
| Second Level | Bedroom 2 | 3.04 m | 3.06 m | 3.04 m x 3.06 m |
| Second Level | Bathroom | 3.04 m | 2.43 m | 3.04 m x 2.43 m |
| Second Level | Bathroom | 2.43 m | 1.82 m | 2.43 m x 1.82 m |
| Main Level | Living Room | 3.98 m | 3.99 m | 3.98 m x 3.99 m |
| Main Level | Kitchen | 3.67 m | 2.68 m | 3.67 m x 2.68 m |
| Main Level | Dining Room | 4.88 m | 3.06 m | 4.88 m x 3.06 m |
| Main Level | Bedroom 3 | 3.05 m | 3.05 m | 3.05 m x 3.05 m |
| Main Level | Bathroom | 2.43 m | 1.82 m | 2.43 m x 1.82 m |
| Main Level | Laundry Room | 1.21 m | 1.82 m | 1.21 m x 1.82 m |
https://www.realtor.ca/real-estate/27666521/507-1148-dragonfly-avenue-pickering-rural-pickering
Contact Us
Contact us for more information
Muhammad Ali Khan
Salesperson
(647) 882-7932
290 Traders Blvd East #1
Mississauga, Ontario L4Z 1W7
(905) 890-1300
(905) 890-1305
Muhammad Ahsan Raza
Salesperson
290 Traders Blvd East #1
Mississauga, Ontario L4Z 1W7
(905) 890-1300
(905) 890-1305



































