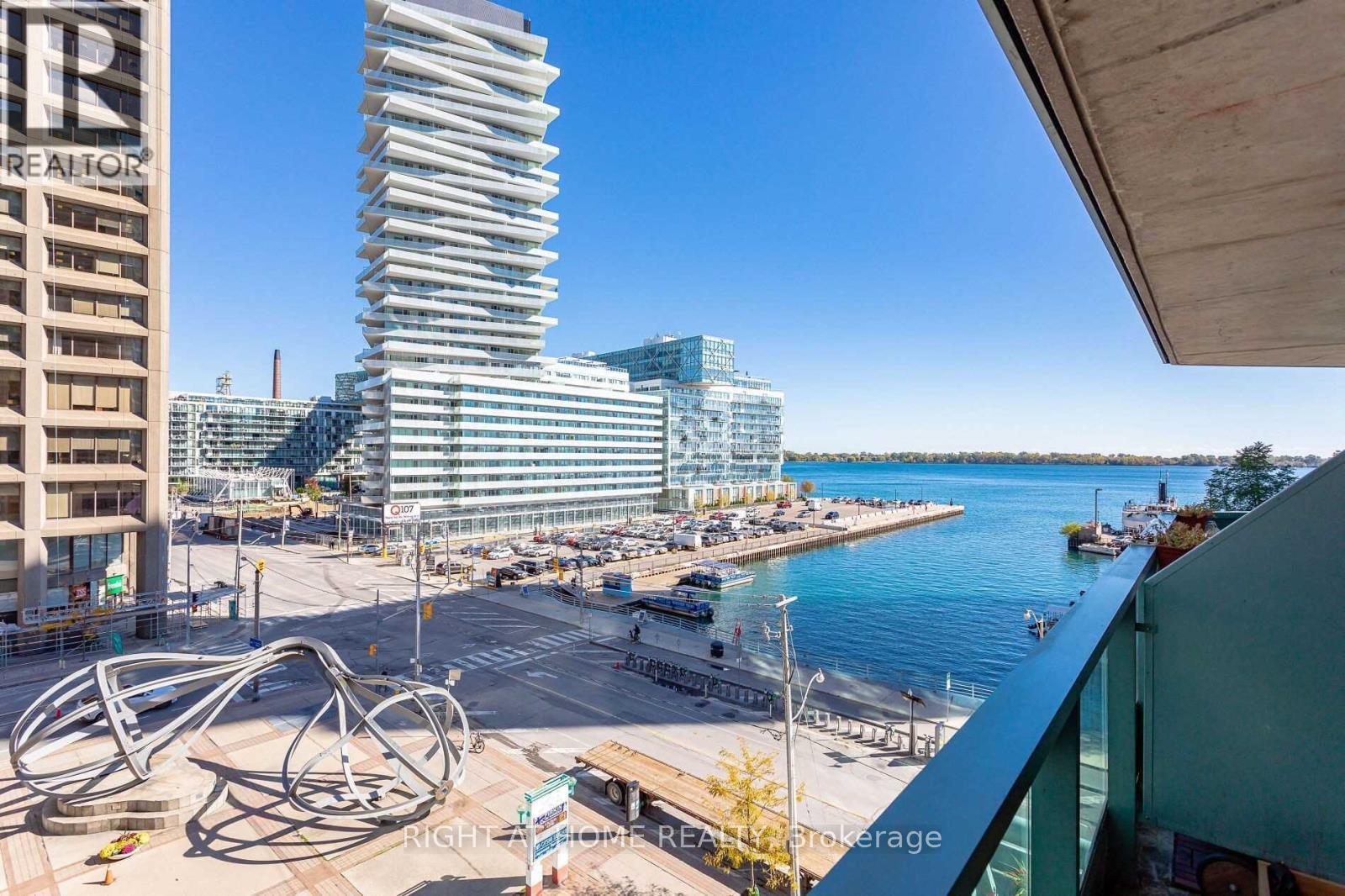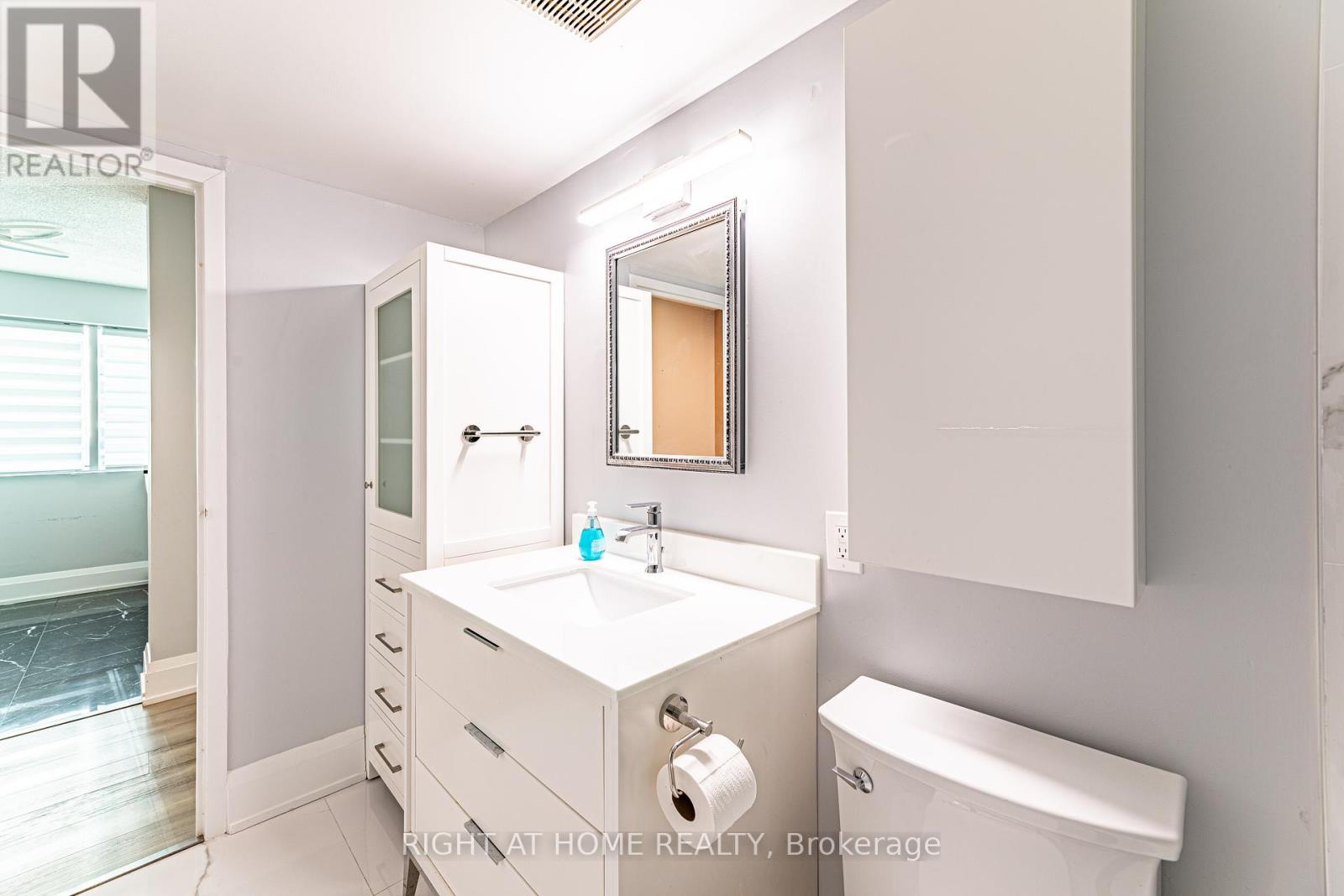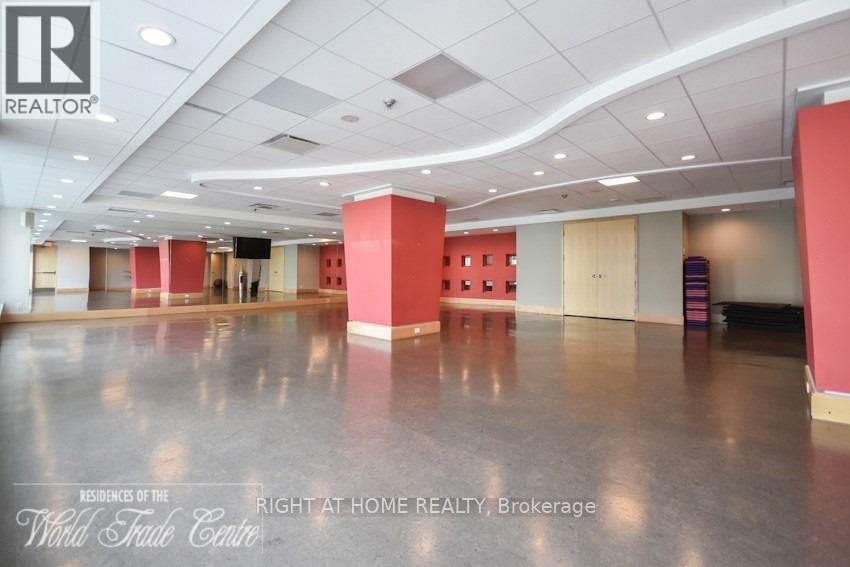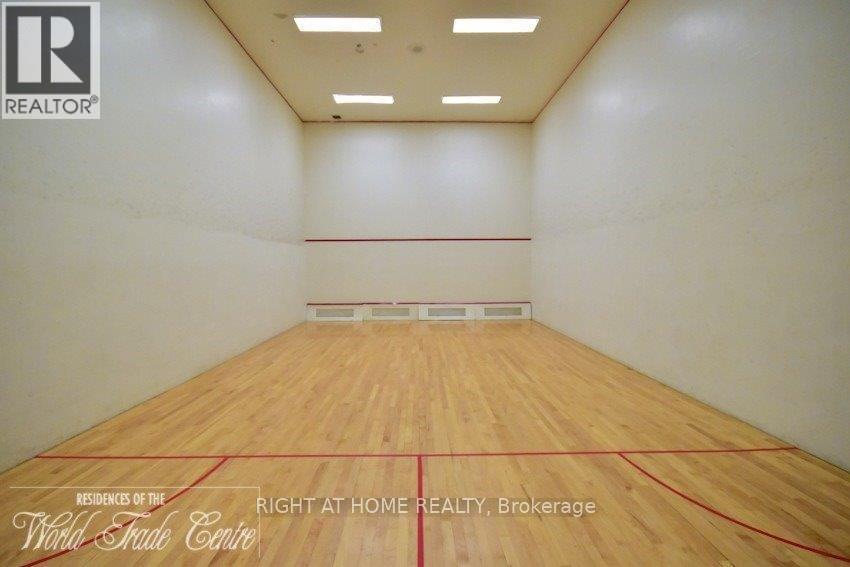1203 - 10 Queens Quay W Toronto, Ontario M5J 2R9
$749,900Maintenance, Heat, Water, Insurance, Parking, Cable TV, Electricity, Common Area Maintenance
$1,043.56 Monthly
Maintenance, Heat, Water, Insurance, Parking, Cable TV, Electricity, Common Area Maintenance
$1,043.56 MonthlyLooking For The Perfect Place To Call Home In An Amazing Building And Fantastic Location? Look No Further! This One-Of-A-Kind, Huge, Modern, And Luxurious One-Bedroom Corner Condo Offers Unmatched Elegance. It Features A Spacious Balcony With Dual Views - A Rare Highlight In This Building: Enjoy Serene Lake Vistas On One Side And Vibrant Cityscapes On The Other. Freshly Painted, Major Renovations Totaling Approximately $100,000, Including A Brand-New Bathroom, Updated Flooring, Window Coverings, Modern Light Fixtures, And New Appliances. The Kitchen Is Boasting A Sleek Bar Countertop, New Cabinets, And Abundant Sunlight. The Unit Also Includes A Big Locker and a Convenient Parking Spot Located Next To The Stairs **** EXTRAS **** The Building Is A Luxury Resort-Style Residence With Indoor/Outdoor Pools, Whirlpool, Sauna, Squash Courts, Gym, Movie Theater, Dance Studios, Guest Suites With Grand Piano, Party Rooms, And A Stunning 38th-Floor Sky Lounge (id:24801)
Property Details
| MLS® Number | C10431354 |
| Property Type | Single Family |
| Community Name | Waterfront Communities C1 |
| Community Features | Pet Restrictions |
| Features | Balcony, In Suite Laundry |
| Parking Space Total | 1 |
| Pool Type | Indoor Pool, Outdoor Pool |
Building
| Bathroom Total | 1 |
| Bedrooms Above Ground | 1 |
| Bedrooms Total | 1 |
| Amenities | Exercise Centre, Visitor Parking, Recreation Centre, Storage - Locker |
| Appliances | Water Heater |
| Cooling Type | Central Air Conditioning |
| Exterior Finish | Concrete, Brick |
| Flooring Type | Tile |
| Heating Fuel | Natural Gas |
| Heating Type | Forced Air |
| Size Interior | 700 - 799 Ft2 |
| Type | Apartment |
Parking
| Underground |
Land
| Acreage | No |
Rooms
| Level | Type | Length | Width | Dimensions |
|---|---|---|---|---|
| Main Level | Living Room | 4.94 m | 3.96 m | 4.94 m x 3.96 m |
| Main Level | Dining Room | 4.94 m | 3.96 m | 4.94 m x 3.96 m |
| Main Level | Kitchen | 2.65 m | 4.21 m | 2.65 m x 4.21 m |
| Main Level | Primary Bedroom | 3.23 m | 3.12 m | 3.23 m x 3.12 m |
| Main Level | Foyer | 4.24 m | 1.16 m | 4.24 m x 1.16 m |
| Main Level | Bathroom | 3.2 m | 1.8 m | 3.2 m x 1.8 m |
| Main Level | Other | 4.88 m | 1.77 m | 4.88 m x 1.77 m |
Contact Us
Contact us for more information
Helen Tran
Salesperson
16850 Yonge Street #6b
Newmarket, Ontario L3Y 0A3
(905) 953-0550











































