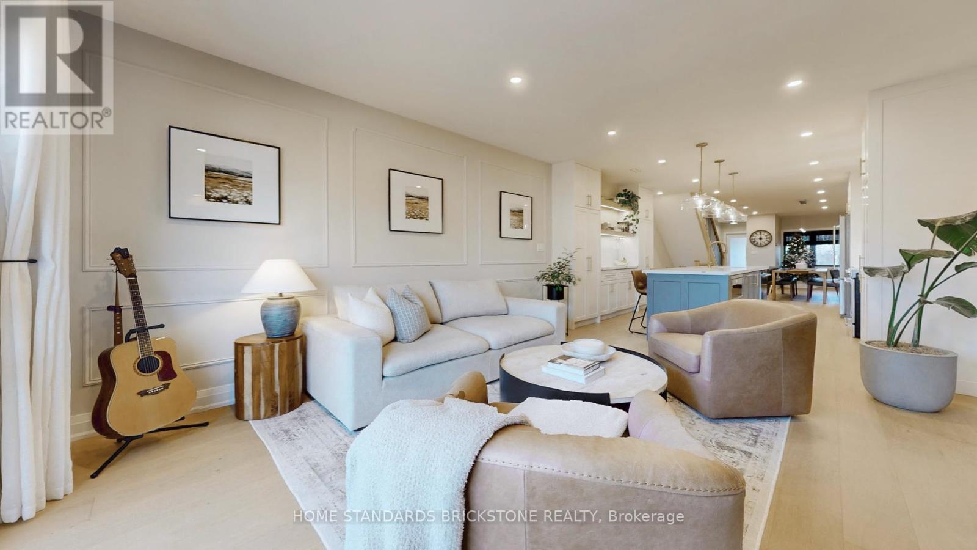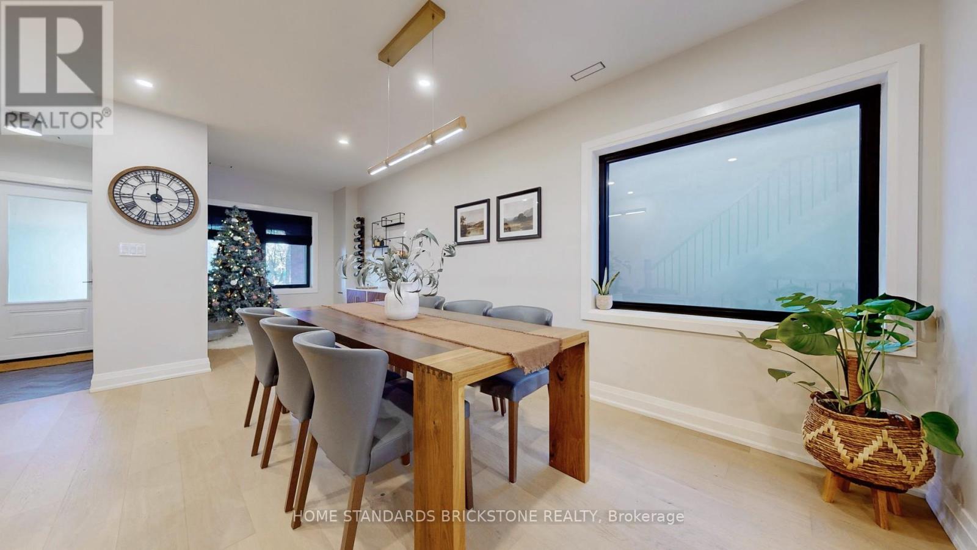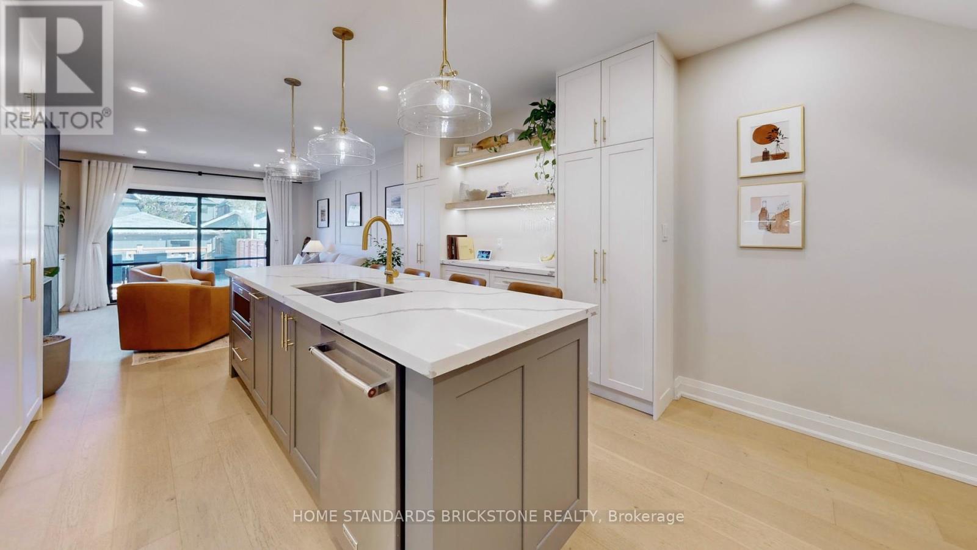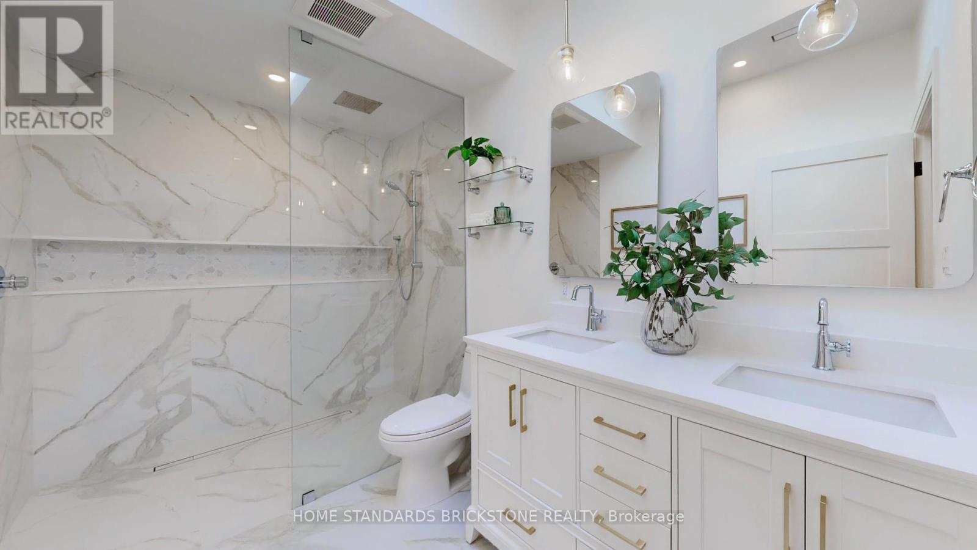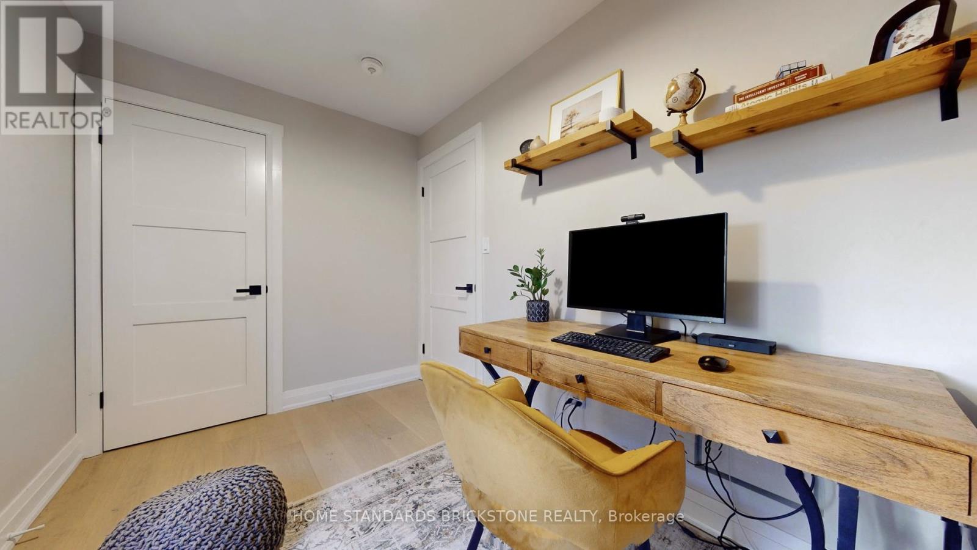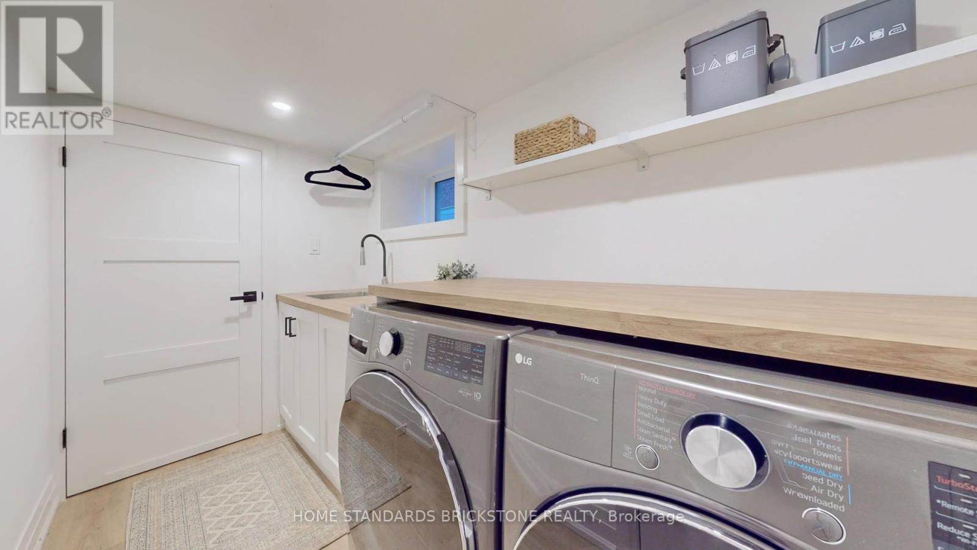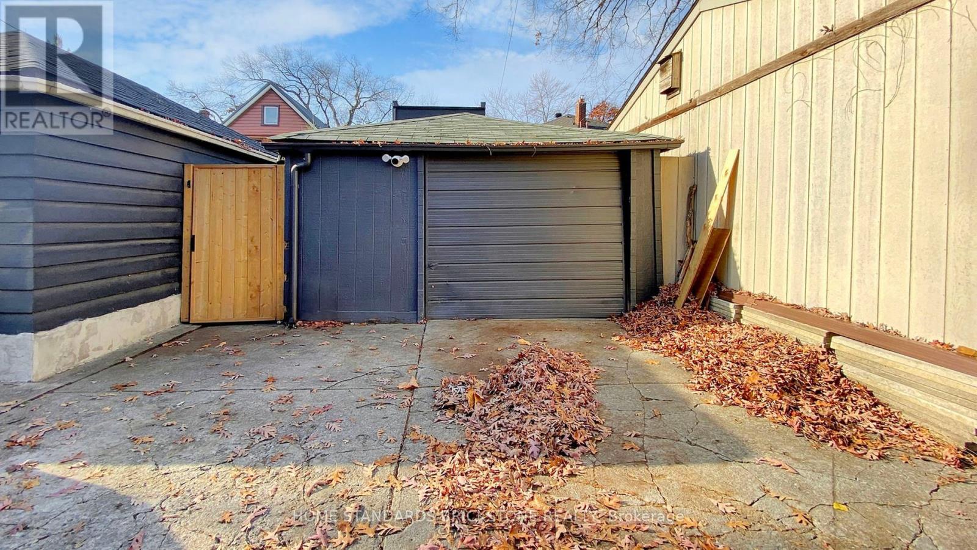805 Windermere Avenue Toronto, Ontario M6S 3M5
$1,599,000
Fully renovated top to bottom, inside and out. New First and Second floor addition. New insulation throughout. Brand new windows and door throughout. New plumbing throughout and upgraded 200A electrical. Engineered white oak hardwood floors with custom tiling accents in bathrooms. Main and second floors have had floor joiners sistered to provide solid floor feel and no squeaking or movement. Inlay heated floors in basement and EPV ventilation install. Fully waterproofed basement with new back floor and sump pump. Brand new custom built stairs leading to the basement and second floors. Custom Kitchen with 10 foot island and quartz countertop and backsplash. Brand new stainless steel KithenAid appliances. The ultimate almost 500 sq ft two storey addition provides a beautiful full living room at the back with built in gas fireplace and walk-out back deck. Second floor addition provides a true master suite with luxurious ensuite bathroom and walk-thru closet. Extra Deep lot has potential for Laneway House. **** EXTRAS **** Home has deep lot that backs onto the laneway and has the potential for laneway house. Great Schools, Bloor West Village Amenities, Public Transit to name a few. (id:24801)
Property Details
| MLS® Number | W10431452 |
| Property Type | Single Family |
| Community Name | Runnymede-Bloor West Village |
| AmenitiesNearBy | Public Transit, Schools, Hospital, Park |
| Features | Level Lot, Carpet Free |
| ParkingSpaceTotal | 3 |
| Structure | Deck, Porch |
Building
| BathroomTotal | 3 |
| BedroomsAboveGround | 3 |
| BedroomsTotal | 3 |
| Appliances | Dishwasher, Dryer, Microwave, Refrigerator, Stove, Washer, Window Coverings |
| BasementDevelopment | Finished |
| BasementType | N/a (finished) |
| ConstructionStyleAttachment | Semi-detached |
| CoolingType | Central Air Conditioning, Ventilation System |
| ExteriorFinish | Brick |
| FireplacePresent | Yes |
| FlooringType | Hardwood |
| FoundationType | Stone, Block |
| HalfBathTotal | 1 |
| StoriesTotal | 2 |
| SizeInterior | 1499.9875 - 1999.983 Sqft |
| Type | House |
| UtilityWater | Municipal Water |
Parking
| Detached Garage |
Land
| Acreage | No |
| FenceType | Fenced Yard |
| LandAmenities | Public Transit, Schools, Hospital, Park |
| Sewer | Sanitary Sewer |
| SizeDepth | 147 Ft |
| SizeFrontage | 18 Ft ,3 In |
| SizeIrregular | 18.3 X 147 Ft |
| SizeTotalText | 18.3 X 147 Ft |
Rooms
| Level | Type | Length | Width | Dimensions |
|---|---|---|---|---|
| Second Level | Primary Bedroom | 3.84 m | 7.34 m | 3.84 m x 7.34 m |
| Second Level | Bedroom 2 | 2.08 m | 3.35 m | 2.08 m x 3.35 m |
| Second Level | Bedroom 3 | 2.9 m | 2.95 m | 2.9 m x 2.95 m |
| Basement | Recreational, Games Room | 3.56 m | 6.86 m | 3.56 m x 6.86 m |
| Main Level | Family Room | 3.76 m | 4.65 m | 3.76 m x 4.65 m |
| Main Level | Kitchen | 3.76 m | 4.88 m | 3.76 m x 4.88 m |
| Main Level | Dining Room | 2.95 m | 3.53 m | 2.95 m x 3.53 m |
| Main Level | Living Room | 2.13 m | 3.05 m | 2.13 m x 3.05 m |
Interested?
Contact us for more information
Bong Pyo
Salesperson
180 Steeles Ave W #30 & 31
Thornhill, Ontario L4J 2L1





