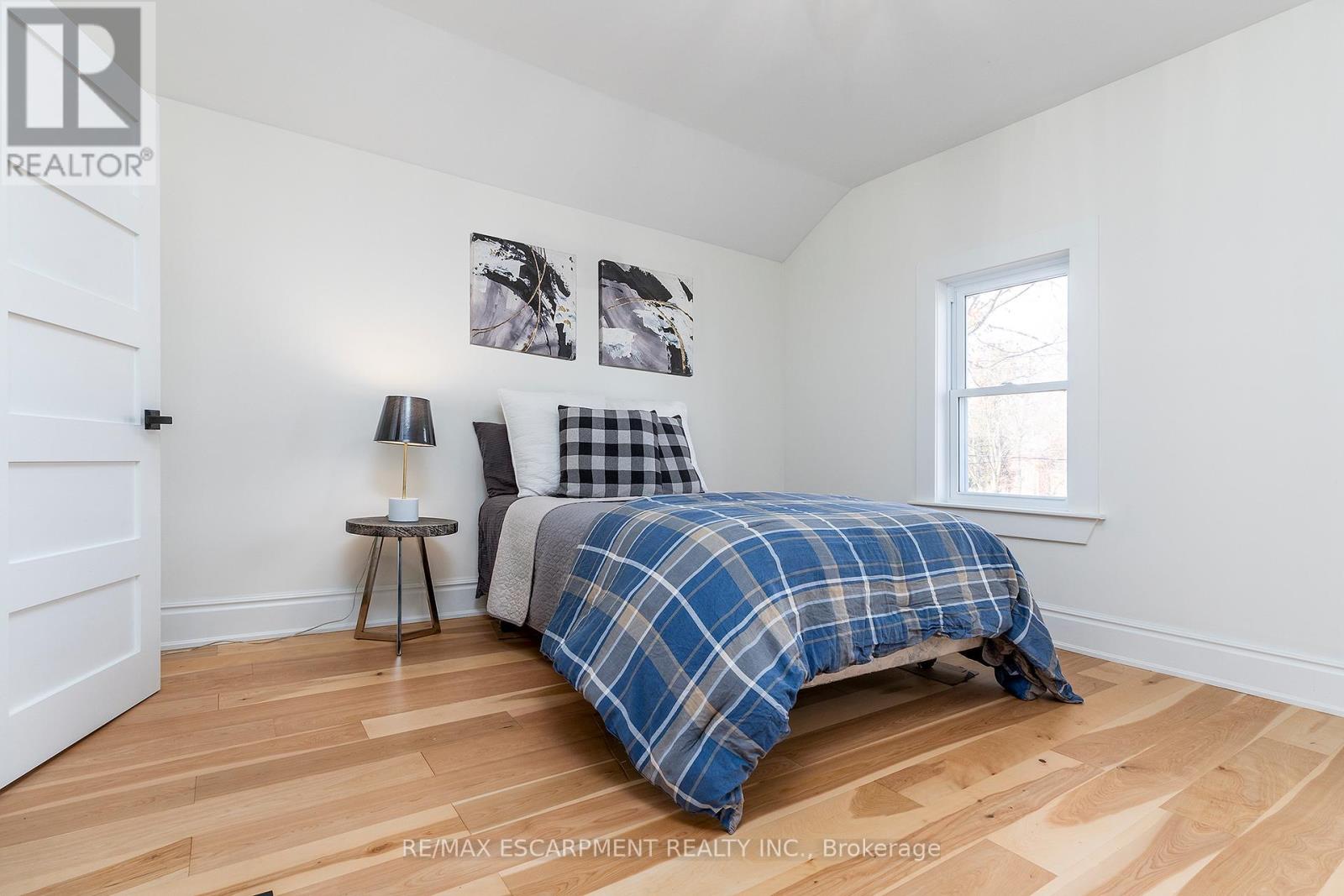237 Main Street E Norwich, Ontario N0J 1R0
$679,900
Best of both worlds, quality built century home that has been fully renovated with all the modern finishes and conveniences. You will enjoy the small town charm from your wrap around covered porch with a morning coffee or an evening glass of wine. The main floor offers plenty of space with great sized Liv Rm., separate Din Rm and an Eat-in Kitch that will be the envy of your friends and family with quartz counters, large island w/plenty of seating, S/S appliances, pot lights and plenty of cabinets and the convenience of back yard access for summer BBQs. The main floor is complete with a 2 pce powder room. The upper level offers 3 great sized bedrooms and two 4 pce baths including the master ensuite. The full unfinished basement is awaiting your personal touch. The back yard could be the perfect backyard oasis with a deep lot offering plenty of space for a pool, a play structure for the kids or just a game of soccer, perfect for whatever your dream oasis is. It also offers a garden shed for your storage needs and a detached garage for your car or a man cave/she shed. This home checks ALL the boxes if the peace of small town living is what you are after with all conveniences a short drive away! (id:24801)
Property Details
| MLS® Number | X10431535 |
| Property Type | Single Family |
| Community Name | Otterville |
| Amenities Near By | Park |
| Parking Space Total | 5 |
Building
| Bathroom Total | 3 |
| Bedrooms Above Ground | 3 |
| Bedrooms Total | 3 |
| Appliances | Dishwasher, Dryer, Refrigerator, Stove, Washer |
| Basement Development | Unfinished |
| Basement Type | Full (unfinished) |
| Construction Status | Insulation Upgraded |
| Construction Style Attachment | Detached |
| Cooling Type | Central Air Conditioning |
| Exterior Finish | Vinyl Siding |
| Foundation Type | Block |
| Half Bath Total | 1 |
| Heating Fuel | Natural Gas |
| Heating Type | Forced Air |
| Stories Total | 2 |
| Size Interior | 1,500 - 2,000 Ft2 |
| Type | House |
| Utility Water | Municipal Water |
Parking
| Attached Garage |
Land
| Acreage | No |
| Land Amenities | Park |
| Sewer | Septic System |
| Size Depth | 141 Ft |
| Size Frontage | 39 Ft |
| Size Irregular | 39 X 141 Ft |
| Size Total Text | 39 X 141 Ft|under 1/2 Acre |
Rooms
| Level | Type | Length | Width | Dimensions |
|---|---|---|---|---|
| Second Level | Primary Bedroom | 4.06 m | 4.6 m | 4.06 m x 4.6 m |
| Second Level | Bedroom | 2.9 m | 3.84 m | 2.9 m x 3.84 m |
| Second Level | Bedroom | 3.68 m | 3.99 m | 3.68 m x 3.99 m |
| Second Level | Bathroom | Measurements not available | ||
| Second Level | Bathroom | Measurements not available | ||
| Main Level | Foyer | 2.18 m | 1.55 m | 2.18 m x 1.55 m |
| Main Level | Living Room | 4.19 m | 4.11 m | 4.19 m x 4.11 m |
| Main Level | Dining Room | 2.77 m | 4.39 m | 2.77 m x 4.39 m |
| Main Level | Kitchen | 4.01 m | 4.88 m | 4.01 m x 4.88 m |
| Main Level | Bathroom | Measurements not available |
https://www.realtor.ca/real-estate/27667245/237-main-street-e-norwich-otterville-otterville
Contact Us
Contact us for more information
Mary L. Hamilton
Salesperson
www.soldbyhamilton.ca/
www.facebook.com/maryhamiltonteam/
www.linkedin.com/in/maryhamiltonteam/
109 Portia Drive #4b
Ancaster, Ontario L8G 0E8
(905) 304-3303
(905) 574-1450






























