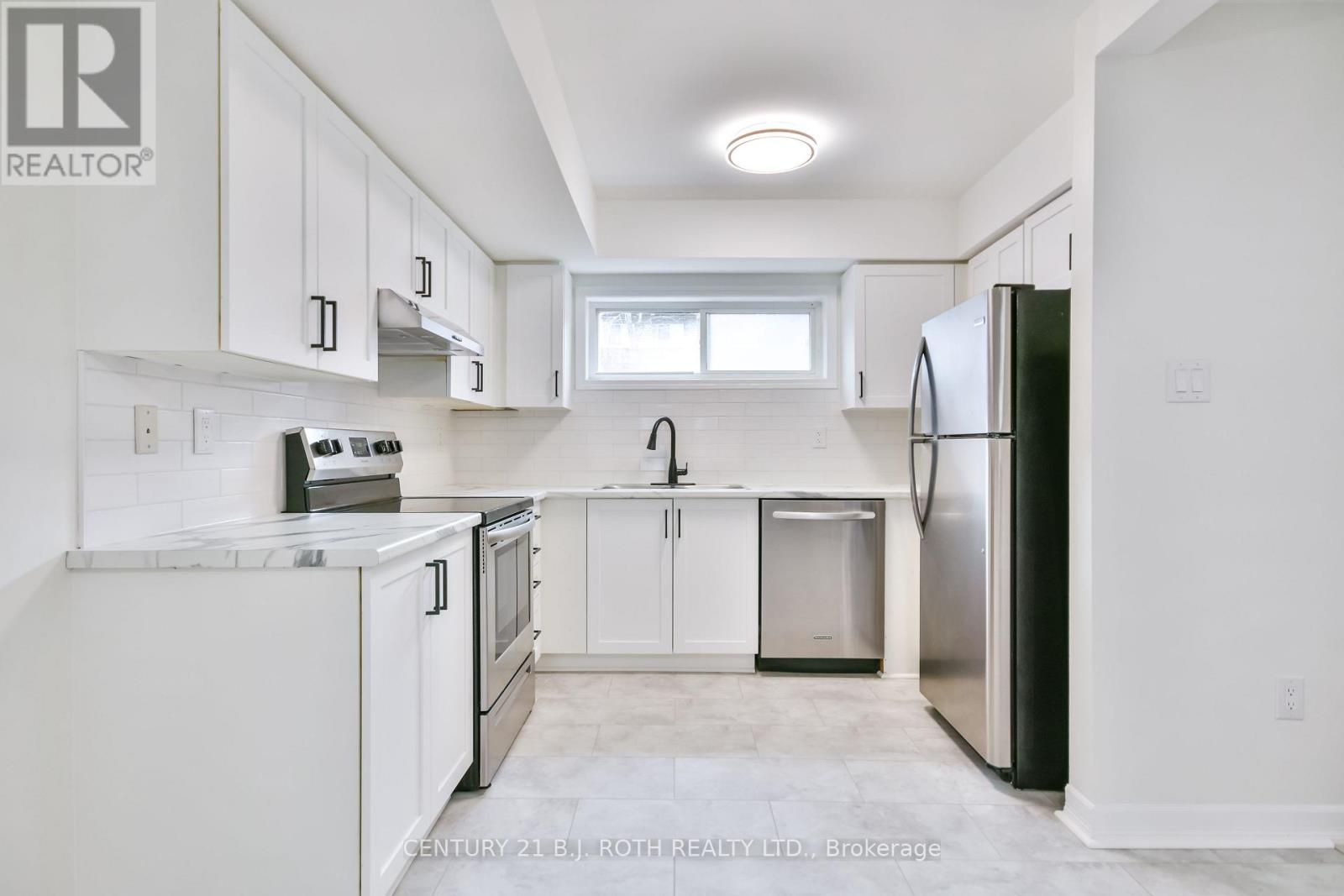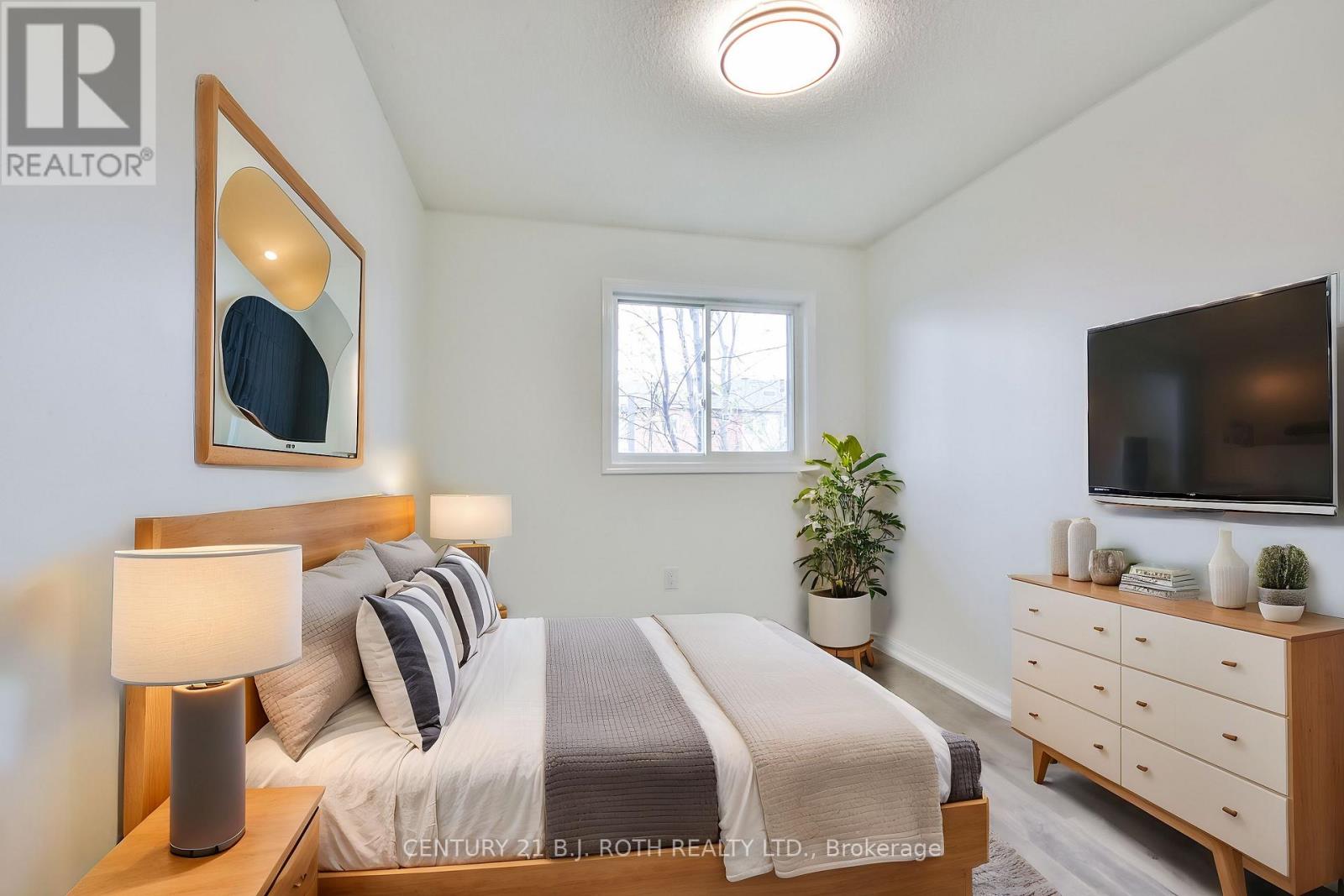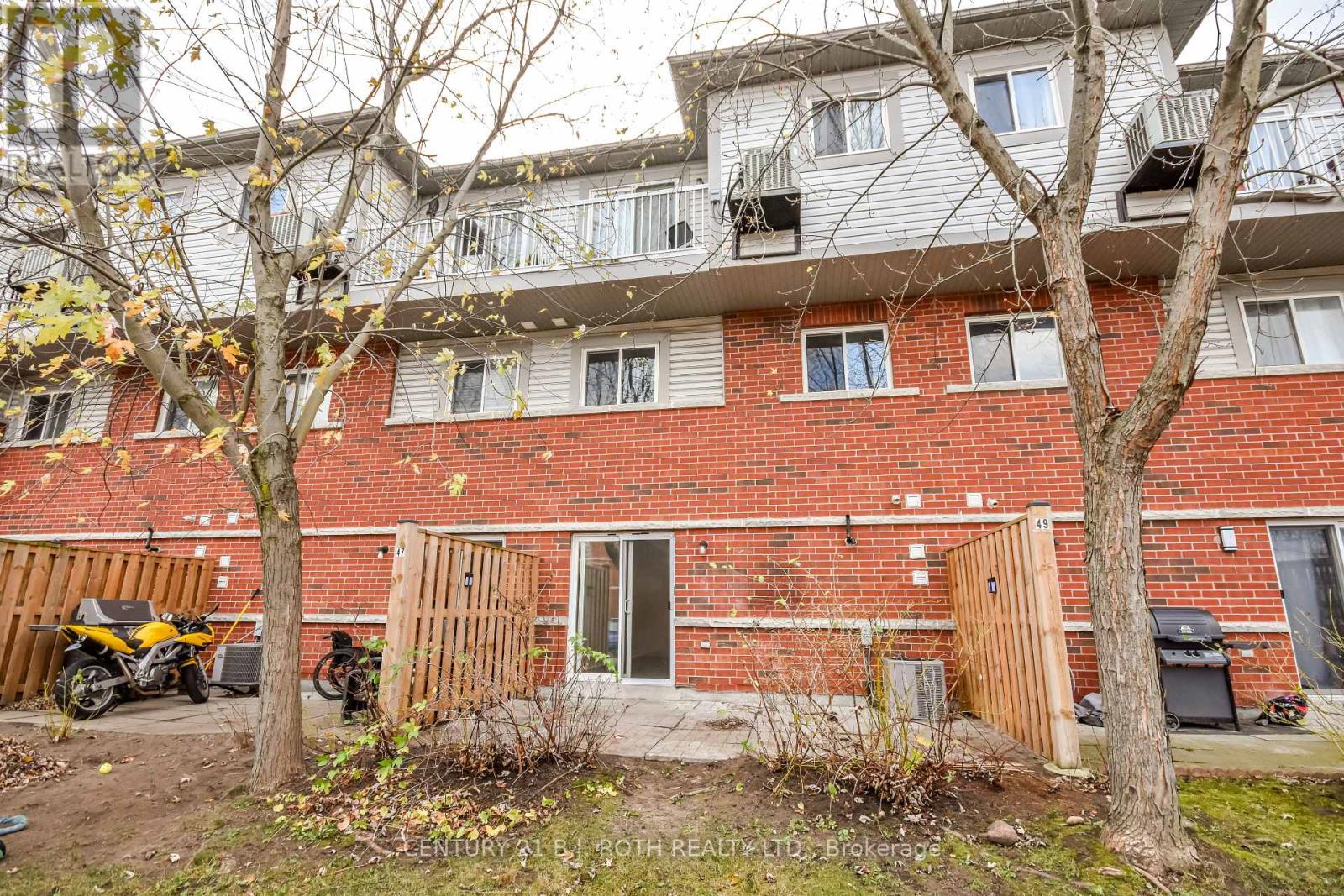47 - 239 Ferndale Drive S Barrie, Ontario L4N 0T6
$499,900Maintenance, Water, Parking, Insurance, Common Area Maintenance
$430.77 Monthly
Maintenance, Water, Parking, Insurance, Common Area Maintenance
$430.77 MonthlyFully renovated 1200+ sq ft 3 Bedroom / 1.5 Bath Condo situated in Barrie's South-West End just steps from schools, public transit, Hwy 400, and shopping! This beautifully updated turn key home is available for quick closing. 2 Parking Spots are owned and included in the sale (Spot 118 & 133). All updates completed in 2024 include: Vinyl Plank floors in Kitchen/Entry and baths, All new light fixtures throughout along with new modern electrical plugs and switches, New kitchen doors/hardware/countertop/backsplash/double sink & faucet/stainless steel range hood, New black door hardware throughout, New carpet on staircase/hallway/primary bedroom, Professionally painted, new bathtub & ceramic tile surround & so much more. Laminate floors in spare bedrooms. Vinyl plank floors in living room 2023. Stainless steel appliances included in sale. Unit also has Central Air. In this development you have plenty of visitor parking and even a playground for the kids. Come see for yourself!! (id:24801)
Property Details
| MLS® Number | S10429628 |
| Property Type | Single Family |
| Community Name | Ardagh |
| Amenities Near By | Place Of Worship, Public Transit, Park, Schools |
| Community Features | Pet Restrictions |
| Features | In Suite Laundry |
| Parking Space Total | 2 |
| Structure | Patio(s) |
Building
| Bathroom Total | 2 |
| Bedrooms Above Ground | 3 |
| Bedrooms Total | 3 |
| Amenities | Visitor Parking |
| Appliances | Dishwasher, Dryer, Refrigerator, Stove, Washer |
| Cooling Type | Central Air Conditioning |
| Exterior Finish | Brick, Vinyl Siding |
| Foundation Type | Poured Concrete |
| Half Bath Total | 1 |
| Heating Fuel | Natural Gas |
| Heating Type | Forced Air |
| Stories Total | 2 |
| Size Interior | 1,200 - 1,399 Ft2 |
| Type | Row / Townhouse |
Land
| Acreage | No |
| Land Amenities | Place Of Worship, Public Transit, Park, Schools |
Rooms
| Level | Type | Length | Width | Dimensions |
|---|---|---|---|---|
| Second Level | Primary Bedroom | 5.79 m | 3.12 m | 5.79 m x 3.12 m |
| Second Level | Bedroom | 4.06 m | 2.53 m | 4.06 m x 2.53 m |
| Second Level | Bedroom | 4.08 m | 2.56 m | 4.08 m x 2.56 m |
| Second Level | Bathroom | 2.74 m | 1.52 m | 2.74 m x 1.52 m |
| Main Level | Kitchen | 5.71 m | 3.04 m | 5.71 m x 3.04 m |
| Main Level | Living Room | 5.07 m | 4.11 m | 5.07 m x 4.11 m |
| Main Level | Bathroom | 0.91 m | 2.13 m | 0.91 m x 2.13 m |
https://www.realtor.ca/real-estate/27662747/47-239-ferndale-drive-s-barrie-ardagh-ardagh
Contact Us
Contact us for more information
Blair Smith
Salesperson
355 Bayfield Street, Unit 5, 106299 & 100088
Barrie, Ontario L4M 3C3
(705) 721-9111
(705) 721-9182
bjrothrealty.c21.ca/
Tim Hewitt
Salesperson
355 Bayfield Street, Unit 5, 106299 & 100088
Barrie, Ontario L4M 3C3
(705) 721-9111
(705) 721-9182
bjrothrealty.c21.ca/



























