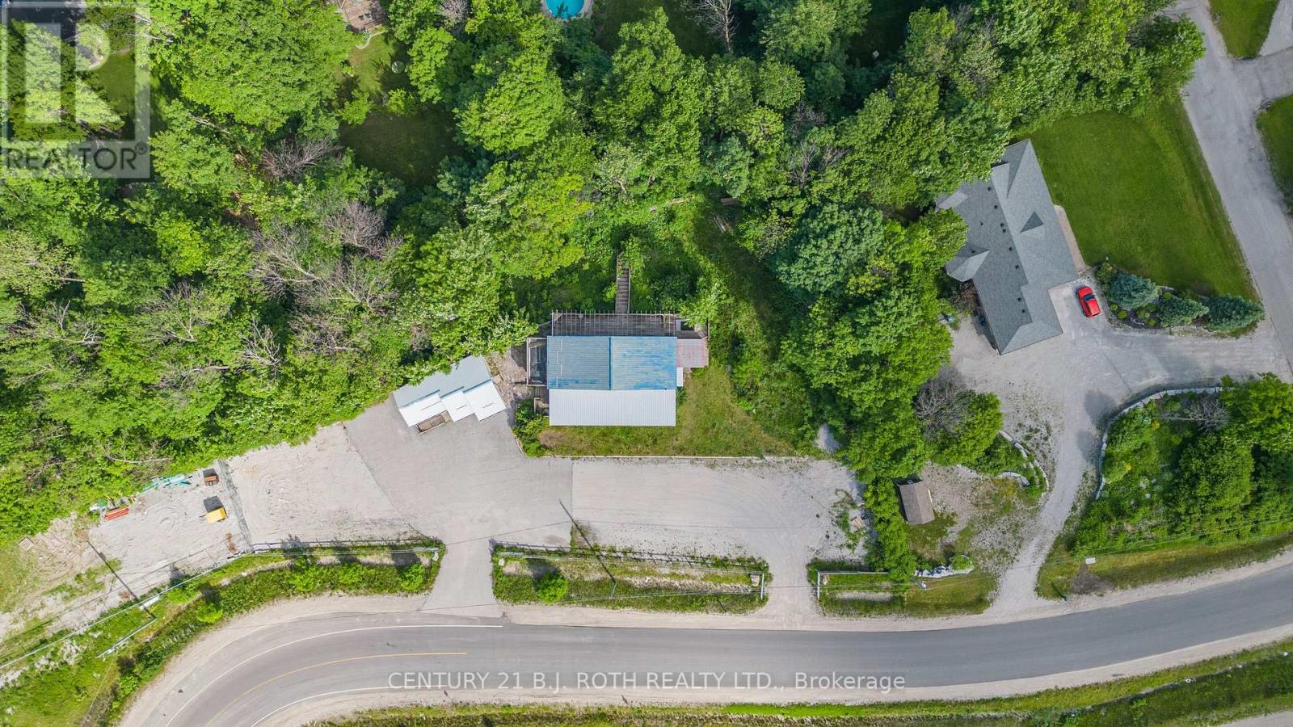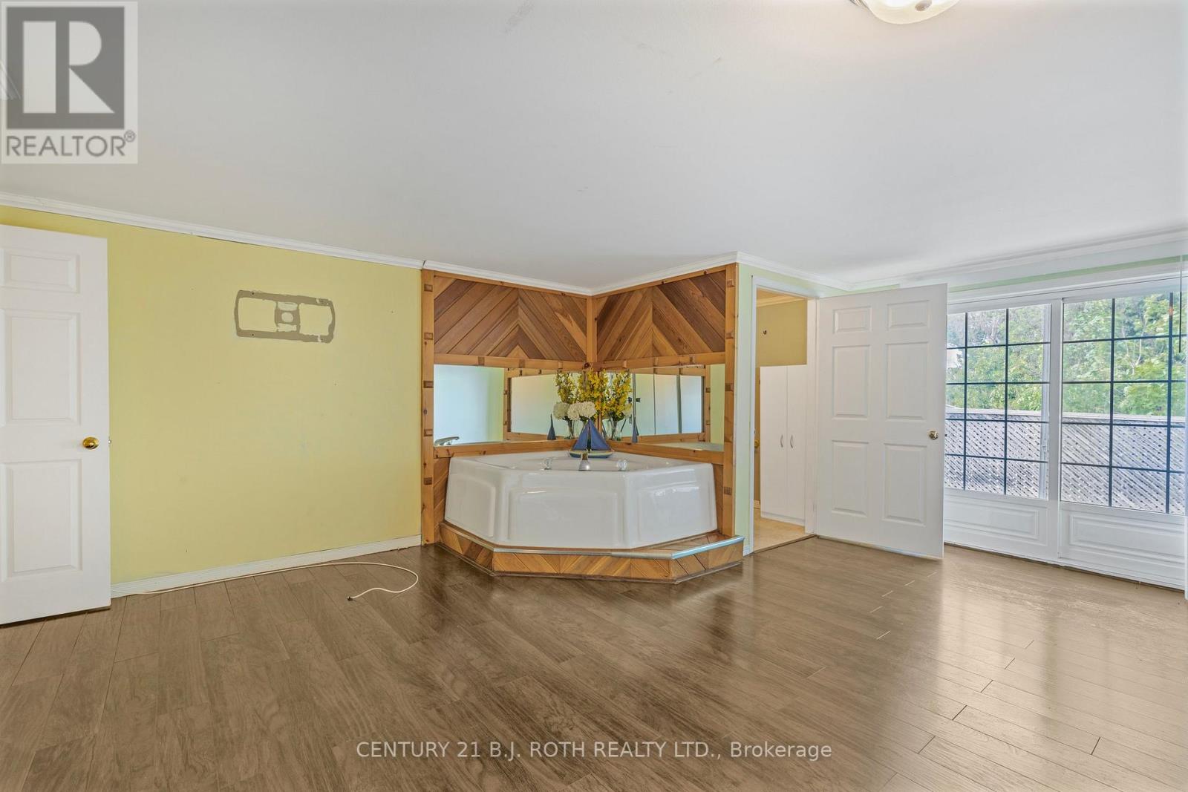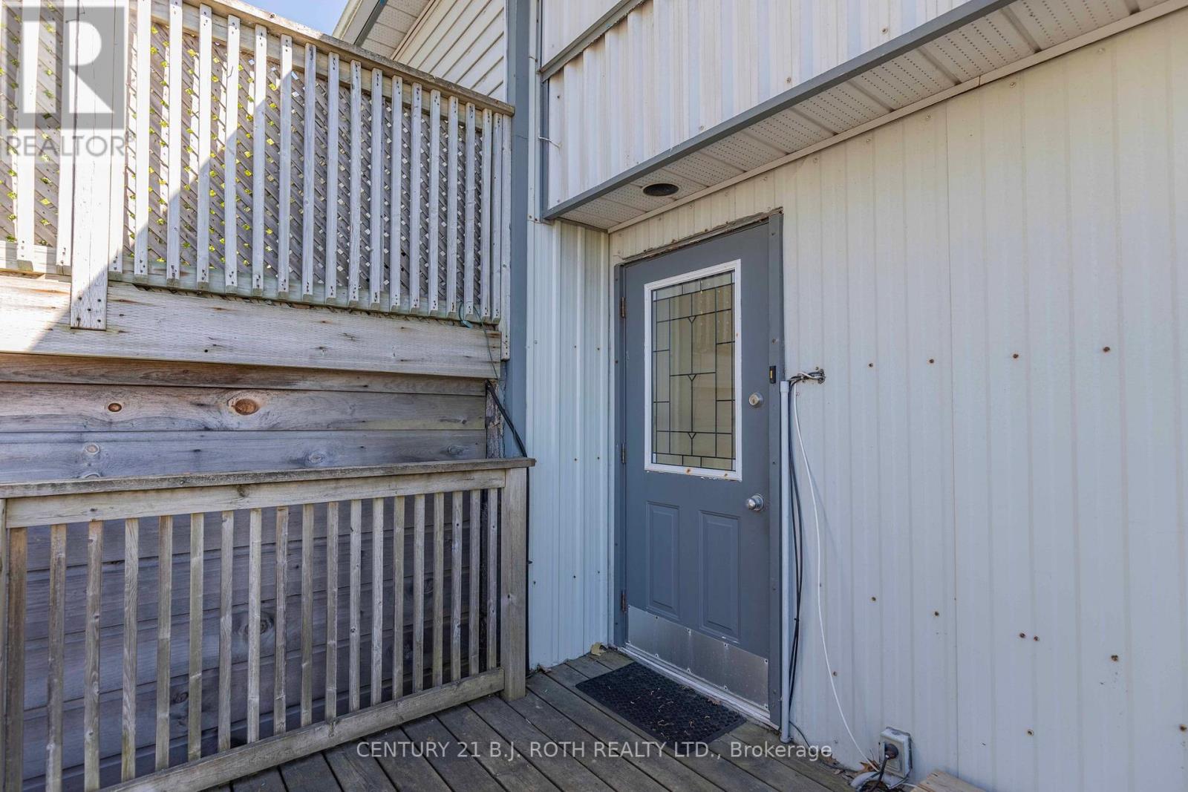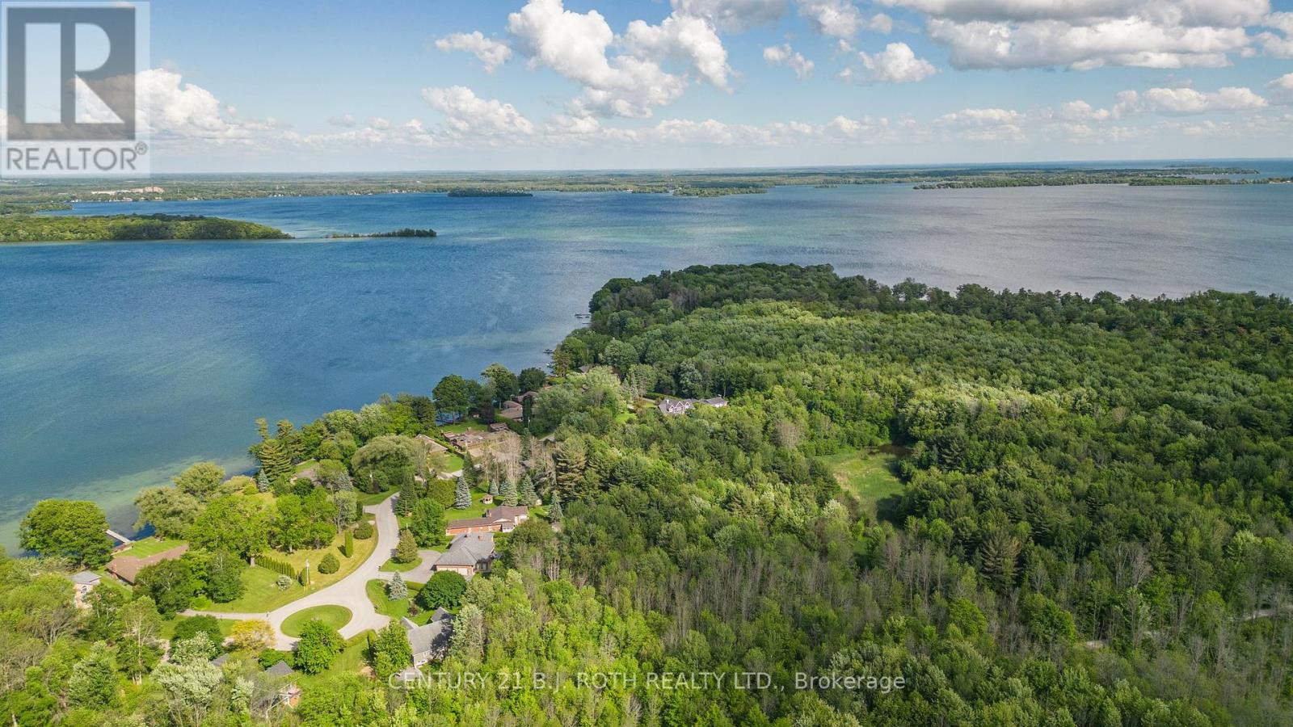4201 Huronia Road Severn, Ontario L3V 6H3
$999,500
Orillia Live-Work/Large Home + Triple Car + 1 acre (.84)/North edge Orillia/Zoned C4 Highway Comml/Potential C4 uses residential,commercial,access dwelling, bus or professional or administrative office,building supply, service, rental, hotel, marina, market, repair and auto body, retail, outdoor storage, self-storage, taxi services, vet clinic ++++/Apprx 25 years old /drilled well/septic system/Large paved-gravel drive /View almost anytime/Easy access from Highway 11 N or Huronia Road/Check out the multi media/Note Half of fenced compound on north side is part of property **** EXTRAS **** 2 Fridges/Stove/DW/Washer/Dryer (id:24801)
Property Details
| MLS® Number | S10428994 |
| Property Type | Single Family |
| Community Name | Rural Severn |
| Parking Space Total | 23 |
Building
| Bathroom Total | 3 |
| Bedrooms Above Ground | 3 |
| Bedrooms Total | 3 |
| Basement Development | Finished |
| Basement Features | Walk Out |
| Basement Type | N/a (finished) |
| Construction Style Attachment | Detached |
| Construction Style Split Level | Backsplit |
| Cooling Type | Central Air Conditioning |
| Exterior Finish | Steel |
| Foundation Type | Block |
| Heating Fuel | Natural Gas |
| Heating Type | Forced Air |
| Size Interior | 2,500 - 3,000 Ft2 |
| Type | House |
| Utility Water | Drilled Well |
Parking
| Detached Garage |
Land
| Acreage | No |
| Sewer | Septic System |
| Size Depth | 177 Ft |
| Size Frontage | 350 Ft |
| Size Irregular | 350 X 177 Ft ; Irregular (.84 A) |
| Size Total Text | 350 X 177 Ft ; Irregular (.84 A) |
| Zoning Description | C4 Hwy Commercial Severn |
Rooms
| Level | Type | Length | Width | Dimensions |
|---|---|---|---|---|
| Second Level | Primary Bedroom | 5.38 m | 4.65 m | 5.38 m x 4.65 m |
| Second Level | Bedroom | 5.84 m | 3.61 m | 5.84 m x 3.61 m |
| Second Level | Bedroom | 3.84 m | 3.45 m | 3.84 m x 3.45 m |
| Lower Level | Utility Room | 4.17 m | 1.55 m | 4.17 m x 1.55 m |
| Lower Level | Great Room | 13.72 m | 3.91 m | 13.72 m x 3.91 m |
| Lower Level | Laundry Room | 4.22 m | 1.78 m | 4.22 m x 1.78 m |
| Main Level | Kitchen | 4.09 m | 2.95 m | 4.09 m x 2.95 m |
| Main Level | Eating Area | 3.12 m | 2.9 m | 3.12 m x 2.9 m |
| Main Level | Bathroom | 2.01 m | 1.55 m | 2.01 m x 1.55 m |
| Main Level | Dining Room | 3.56 m | 3.02 m | 3.56 m x 3.02 m |
| Main Level | Living Room | 4.09 m | 3.02 m | 4.09 m x 3.02 m |
https://www.realtor.ca/real-estate/27661486/4201-huronia-road-severn-rural-severn
Contact Us
Contact us for more information
Ron Northmore
Broker
355 Bayfield Street, Unit 5, 106299 & 100088
Barrie, Ontario L4M 3C3
(705) 721-9111
(705) 721-9182
bjrothrealty.c21.ca/











































