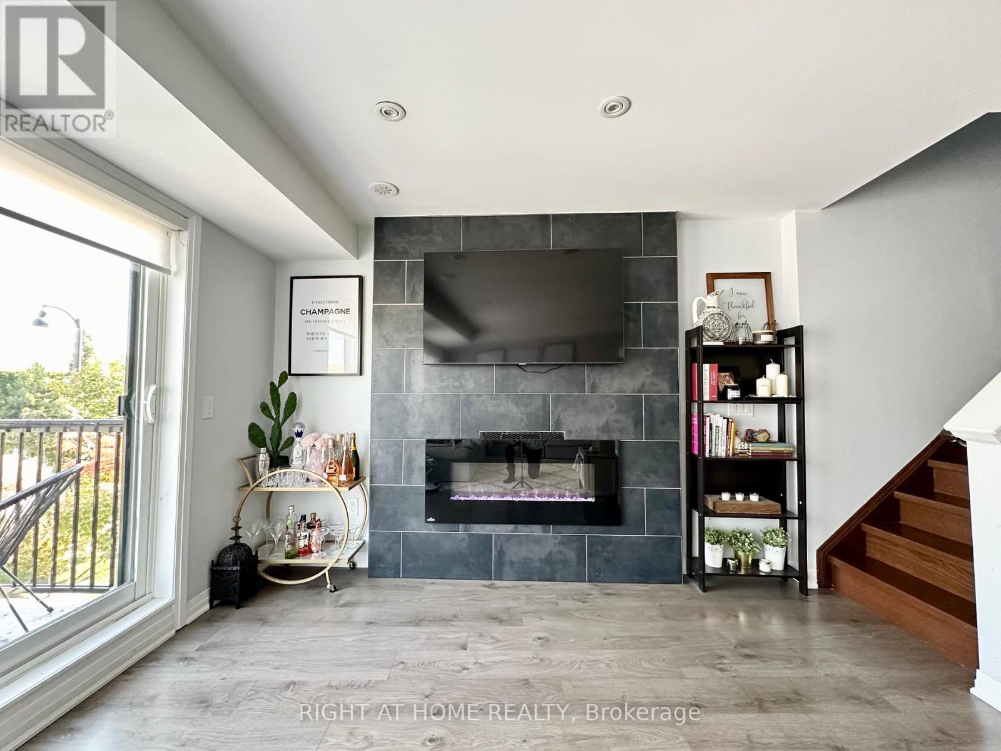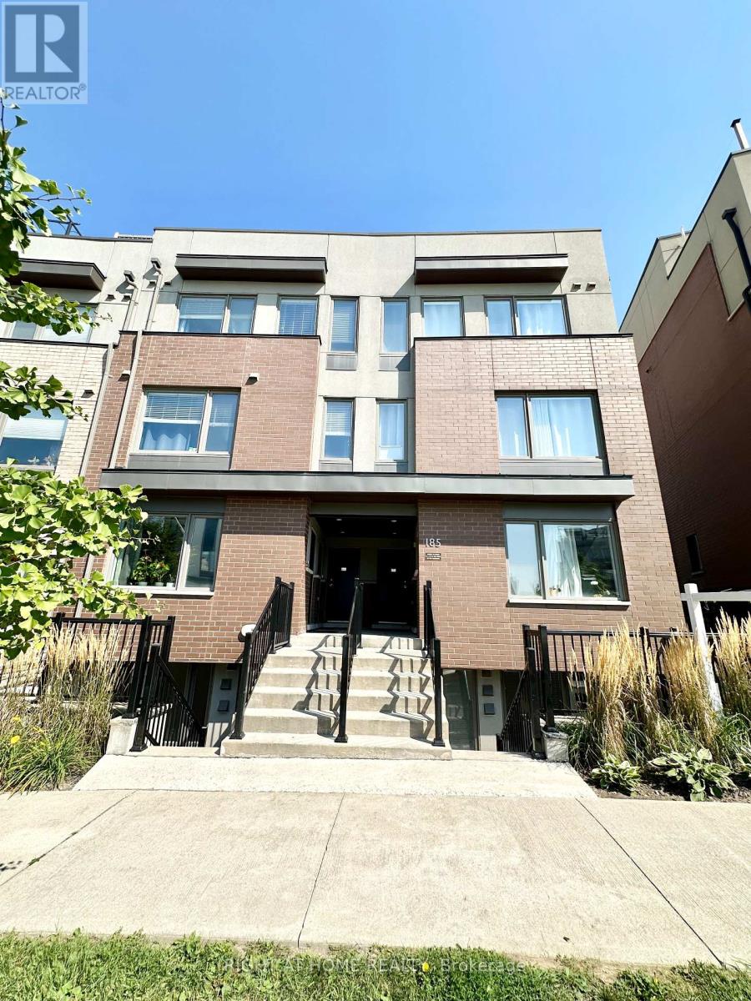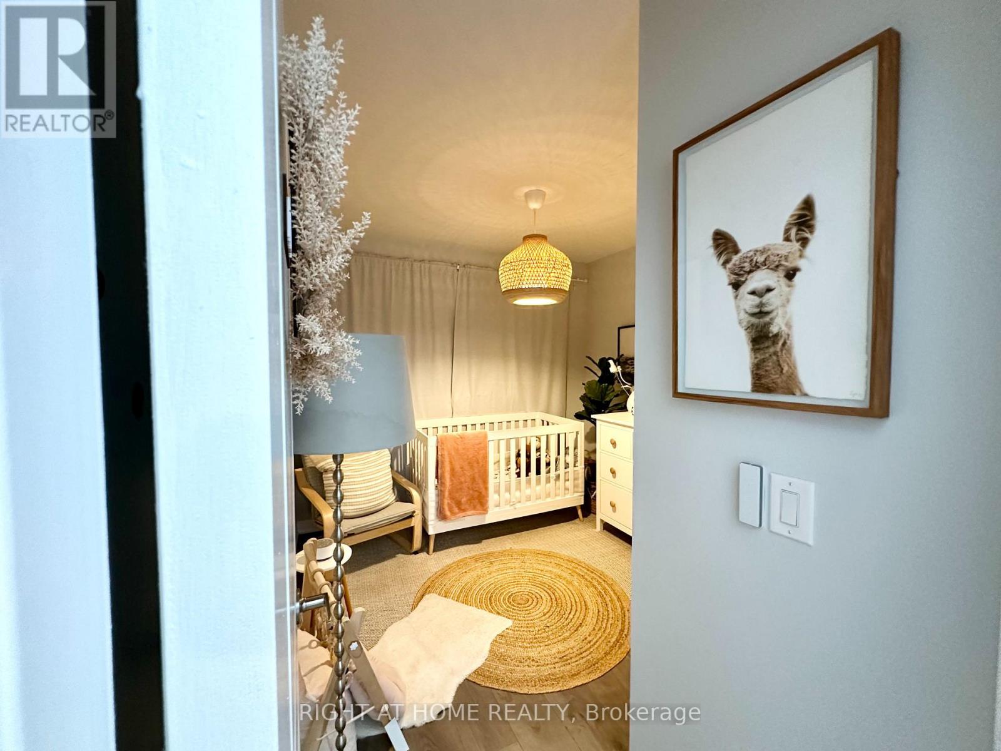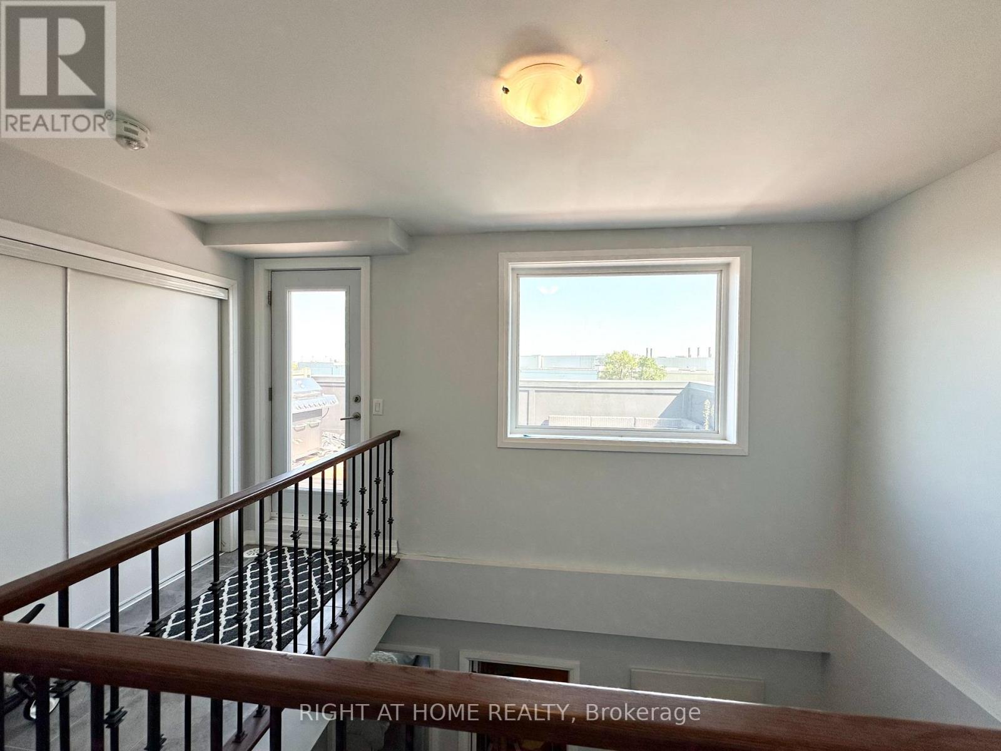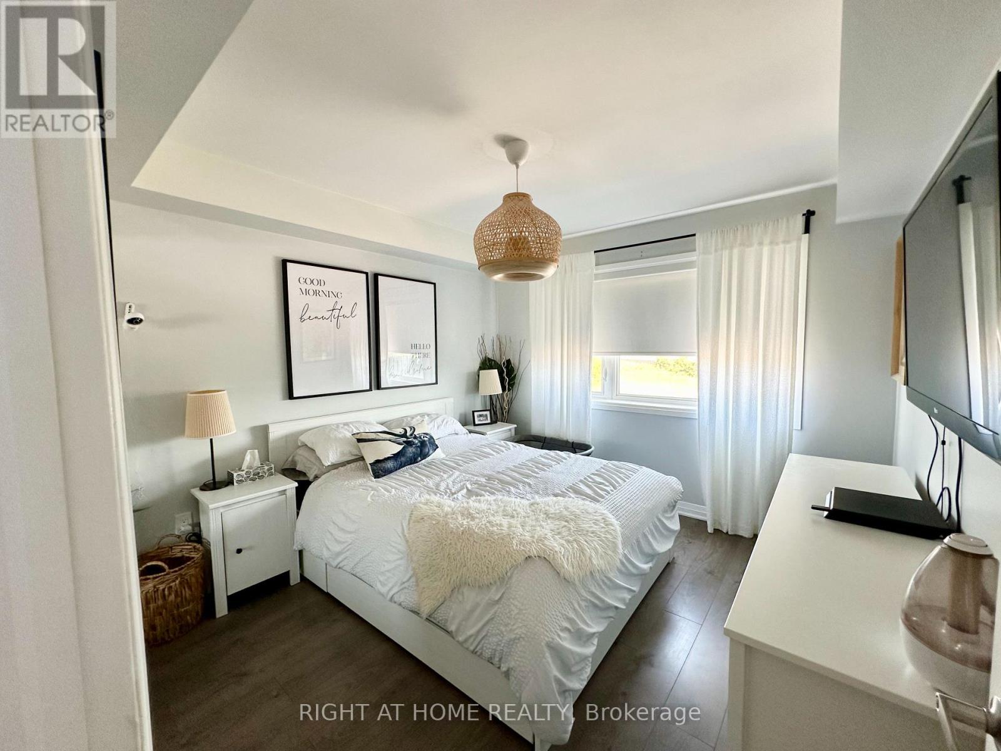9 - 185 William Duncan Road Toronto, Ontario M3K 0B7
$3,100 Monthly
Discover this stunning, newly constructed three-storey townhouse at Downsview Park, featuring a wealth of upgrades! With 1,093 sqft of exquisitely finished living space, this home boasts a massive rooftop terrace complete with a gas BBQ hookup. Enjoy luxurious touches throughout, including laminate flooring, hardwood stairs, pot lights, elegant bathroom ceramics, motorized blinds, and a striking feature wall with an electric fireplace. Conveniently located within the park, you'll benefit from a free shuttle service to Downsview Station and easy access to highways. (id:24801)
Property Details
| MLS® Number | W10429979 |
| Property Type | Single Family |
| Community Name | Downsview-Roding-CFB |
| Amenities Near By | Park, Public Transit |
| Community Features | Pets Not Allowed, Community Centre |
| Parking Space Total | 1 |
Building
| Bathroom Total | 2 |
| Bedrooms Above Ground | 2 |
| Bedrooms Total | 2 |
| Amenities | Visitor Parking |
| Appliances | Blinds, Dryer, Washer |
| Cooling Type | Central Air Conditioning |
| Exterior Finish | Brick, Stucco |
| Fireplace Present | Yes |
| Flooring Type | Laminate |
| Heating Fuel | Natural Gas |
| Heating Type | Forced Air |
| Size Interior | 1,000 - 1,199 Ft2 |
| Type | Row / Townhouse |
Land
| Acreage | No |
| Land Amenities | Park, Public Transit |
| Surface Water | Lake/pond |
Rooms
| Level | Type | Length | Width | Dimensions |
|---|---|---|---|---|
| Second Level | Primary Bedroom | 3.4 m | 3.17 m | 3.4 m x 3.17 m |
| Second Level | Bedroom 2 | 2.74 m | 2.69 m | 2.74 m x 2.69 m |
| Main Level | Living Room | 5.97 m | 2.95 m | 5.97 m x 2.95 m |
| Main Level | Dining Room | 5.97 m | 2.95 m | 5.97 m x 2.95 m |
| Main Level | Kitchen | 3.5 m | 2.18 m | 3.5 m x 2.18 m |
Contact Us
Contact us for more information
Eduard Shimonov
Salesperson
www.edishimonov.ca/
www.facebook.com/edishimonovrealtor
1396 Don Mills Rd Unit B-121
Toronto, Ontario M3B 0A7
(416) 391-3232
(416) 391-0319
www.rightathomerealty.com/



