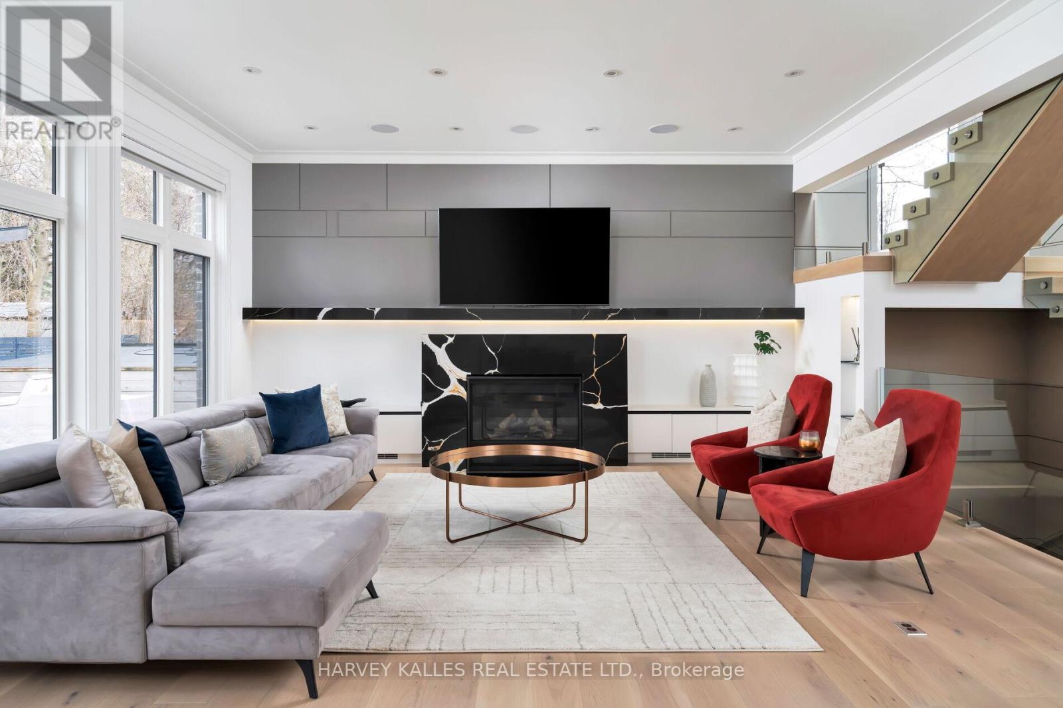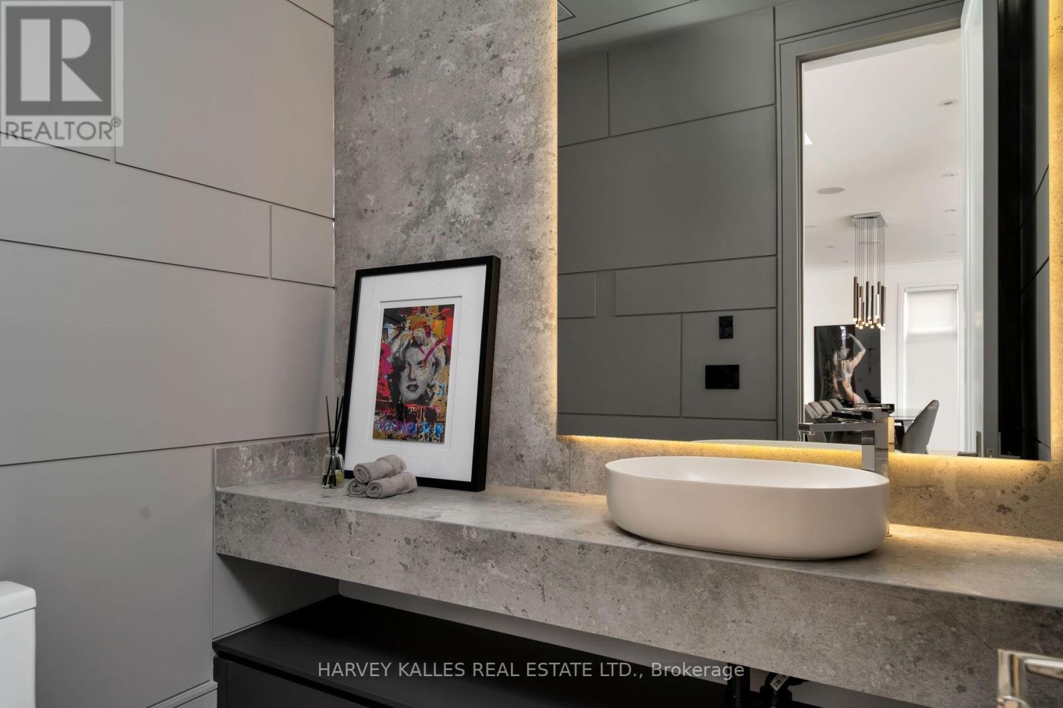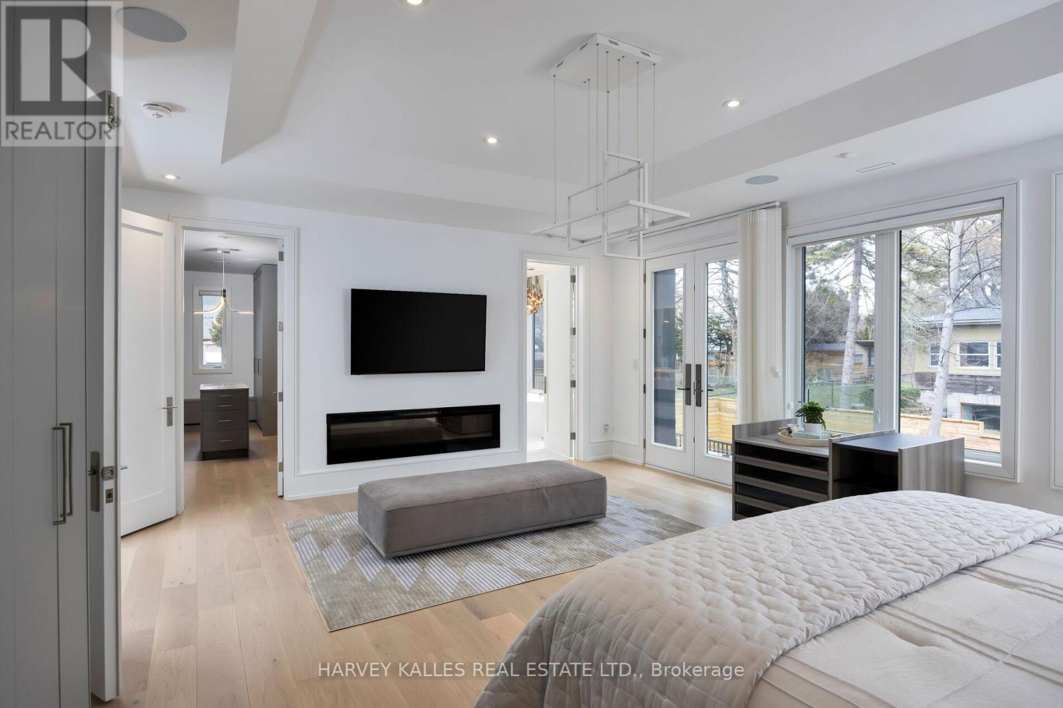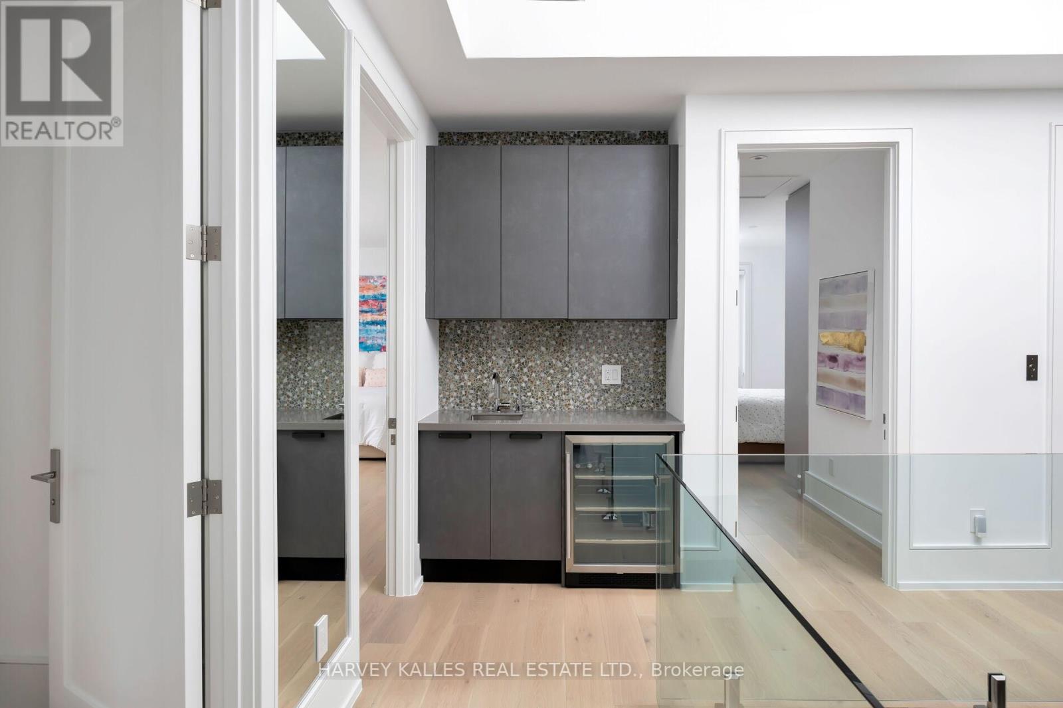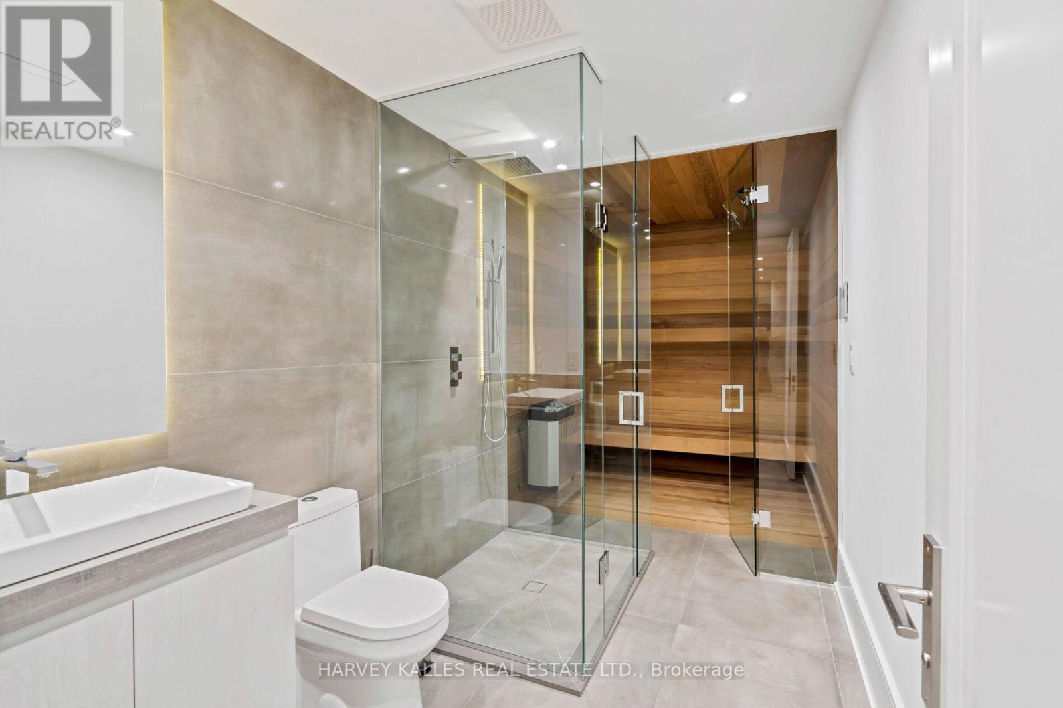837 Royal York Road Toronto, Ontario M9Y 2V1
$3,998,000
Absolutely stunning! This modern masterpiece at 837 Royal York Road is an architectural triumph, with stunning craftsmanship and floor to ceiling windows that flood each room with natural sunlight. Featuring 4+1 bedrooms and 6 bathrooms, there is plenty of room for both residents and guests. This brand new build also boasts an in-home elevator, perfect for those days when youd rather relax than climb the stairs. The ground level is above grade, which means the entire home is bright and spacious throughout. The primary bedroom offers wall to wall closets, a beautiful ensuite, and a stunning view from your own personal balcony. Outside, a backyard patio welcomes you with a luxurious swim spa making your home feel like a vacation resort, even during those snowy winter months. (id:24801)
Property Details
| MLS® Number | W10428805 |
| Property Type | Single Family |
| Community Name | Stonegate-Queensway |
| Features | In-law Suite |
| Parking Space Total | 8 |
| Pool Type | Above Ground Pool |
| Structure | Deck |
Building
| Bathroom Total | 6 |
| Bedrooms Above Ground | 4 |
| Bedrooms Below Ground | 1 |
| Bedrooms Total | 5 |
| Appliances | Barbeque, Central Vacuum, Water Heater - Tankless, Garage Door Opener Remote(s), Oven - Built-in |
| Basement Development | Finished |
| Basement Features | Walk Out |
| Basement Type | N/a (finished) |
| Construction Style Attachment | Detached |
| Cooling Type | Central Air Conditioning |
| Exterior Finish | Stone, Stucco |
| Fireplace Present | Yes |
| Fireplace Total | 3 |
| Flooring Type | Hardwood, Tile |
| Foundation Type | Concrete |
| Half Bath Total | 1 |
| Heating Fuel | Natural Gas |
| Heating Type | Forced Air |
| Stories Total | 2 |
| Size Interior | 3,500 - 5,000 Ft2 |
| Type | House |
| Utility Water | Municipal Water |
Parking
| Garage |
Land
| Acreage | No |
| Fence Type | Fenced Yard |
| Landscape Features | Lawn Sprinkler, Landscaped |
| Sewer | Sanitary Sewer |
| Size Depth | 135 Ft |
| Size Frontage | 53 Ft |
| Size Irregular | 53 X 135 Ft |
| Size Total Text | 53 X 135 Ft |
| Zoning Description | 131 |
Rooms
| Level | Type | Length | Width | Dimensions |
|---|---|---|---|---|
| Lower Level | Bedroom | 5.9 m | 3.28 m | 5.9 m x 3.28 m |
| Lower Level | Kitchen | 2.78 m | 5.64 m | 2.78 m x 5.64 m |
| Lower Level | Family Room | 7.41 m | 8.15 m | 7.41 m x 8.15 m |
| Main Level | Living Room | 8.9 m | 7.33 m | 8.9 m x 7.33 m |
| Main Level | Dining Room | 8.9 m | 7.33 m | 8.9 m x 7.33 m |
| Main Level | Office | 3.3 m | 3.77 m | 3.3 m x 3.77 m |
| Main Level | Kitchen | 5.94 m | 7.8 m | 5.94 m x 7.8 m |
| Main Level | Family Room | 6.38 m | 7.87 m | 6.38 m x 7.87 m |
| Upper Level | Primary Bedroom | 6.75 m | 5.45 m | 6.75 m x 5.45 m |
| Upper Level | Bedroom | 5.46 m | 3.16 m | 5.46 m x 3.16 m |
| Upper Level | Bedroom | 6.83 m | 4.11 m | 6.83 m x 4.11 m |
| Upper Level | Bedroom | 5.38 m | 3.8 m | 5.38 m x 3.8 m |
Contact Us
Contact us for more information
Ana Santos
Salesperson
(647) 232-7317
www.asantos.ca/
www.facebook.com/profile.php?id=663991063
www.asantos.ca/
www.linkedin.com/in/ana-santos-0138aa19/
2316 Bloor Street West
Toronto, Ontario M6S 1P2
(416) 441-2888
Sara Branco
Salesperson
asantos.ca/
www.linkedin.com/in/saracsbranco
2316 Bloor Street West
Toronto, Ontario M6S 1P2
(416) 441-2888










