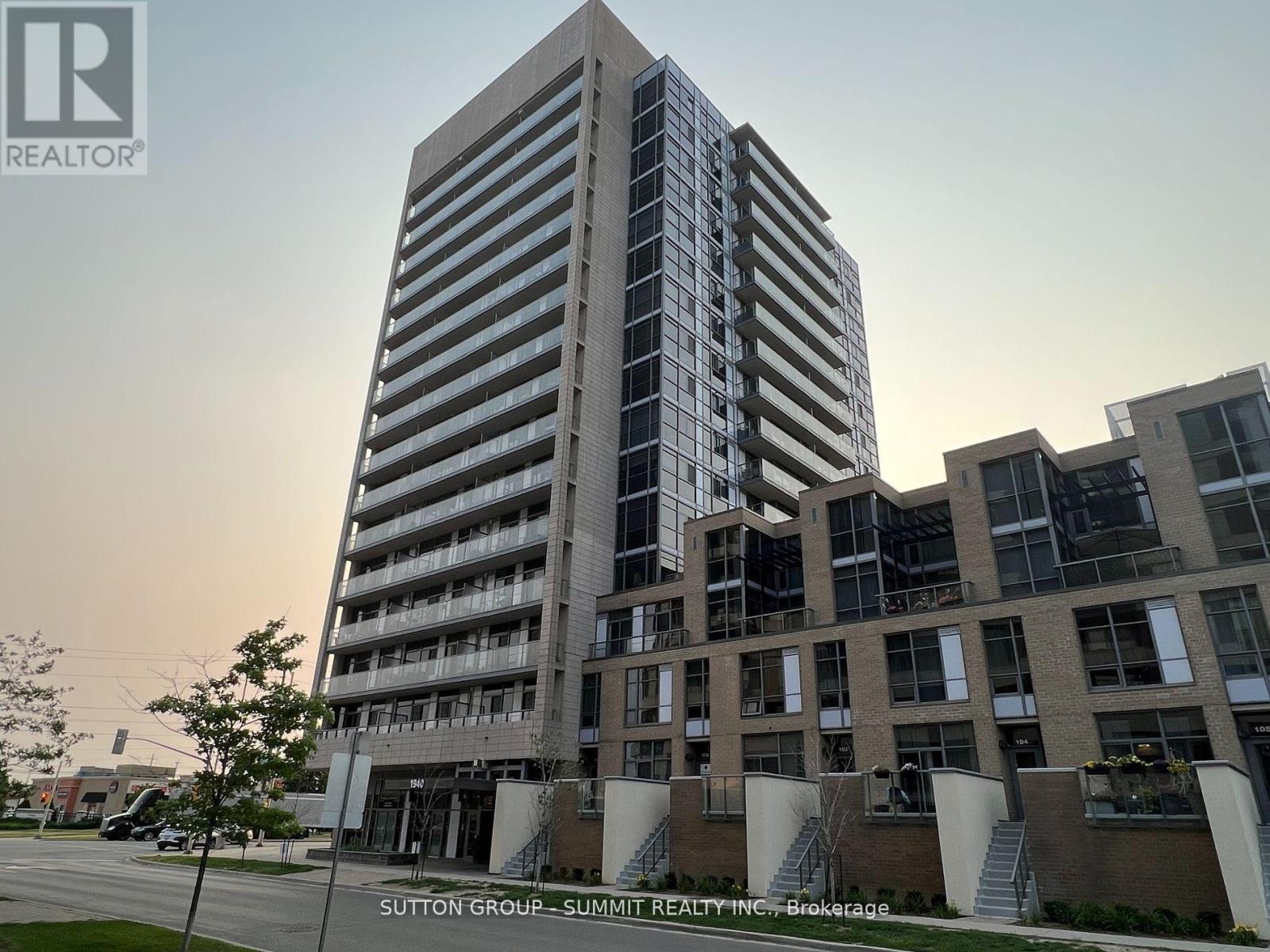1103 - 1940 Ironstone Drive Burlington, Ontario L7L 0E4
$2,500 Monthly
South Facing Unit in The Ironstone Condos With Panoramic Views Of The City & Lake! 661 Sq.Ft. With One Bedroom + Den. Spacious Throughout Featuring An Open Concept Kitchen & Living Room. The Separate Den Makes The Perfect Office Space. Two Walkouts To The Balcony From The Sun Filled Living Room & Primary Bedroom. Ensuite Bath & Powder Room. Ensuite Laundry. Several Building Amenities Including Concierge, Exercise Room, Party Room, Roof Top Terrace Plus! Conveniently Located Within Walking Distance To All The Conveniences Including Restaurants; Shopping & Grocery. Highways & Appleby GO Station Close By. A Great Opportunity To Live In An Ideal Community! Tenants Pays Hydro. (id:24801)
Property Details
| MLS® Number | W10429585 |
| Property Type | Single Family |
| Community Name | Uptown |
| Amenities Near By | Park, Public Transit, Schools |
| Community Features | Pet Restrictions |
| Features | Balcony, Carpet Free |
| Parking Space Total | 1 |
| View Type | View, Lake View |
Building
| Bathroom Total | 2 |
| Bedrooms Above Ground | 1 |
| Bedrooms Below Ground | 1 |
| Bedrooms Total | 2 |
| Amenities | Security/concierge, Exercise Centre, Recreation Centre, Party Room, Visitor Parking, Storage - Locker |
| Appliances | Dishwasher, Dryer, Microwave, Refrigerator, Stove, Washer |
| Cooling Type | Central Air Conditioning |
| Exterior Finish | Concrete |
| Flooring Type | Tile, Laminate |
| Half Bath Total | 1 |
| Heating Type | Forced Air |
| Size Interior | 600 - 699 Ft2 |
| Type | Apartment |
Parking
| Underground |
Land
| Acreage | No |
| Land Amenities | Park, Public Transit, Schools |
Rooms
| Level | Type | Length | Width | Dimensions |
|---|---|---|---|---|
| Main Level | Kitchen | 3.66 m | 2.9 m | 3.66 m x 2.9 m |
| Main Level | Living Room | 3.9 m | 3.08 m | 3.9 m x 3.08 m |
| Main Level | Bedroom | 4.02 m | 2.78 m | 4.02 m x 2.78 m |
| Main Level | Den | 2.47 m | 1.55 m | 2.47 m x 1.55 m |
https://www.realtor.ca/real-estate/27662596/1103-1940-ironstone-drive-burlington-uptown-uptown
Contact Us
Contact us for more information
Jenny Dowd
Salesperson
33 Pearl St #300
Mississauga, Ontario L5M 1X1
(905) 897-9555




