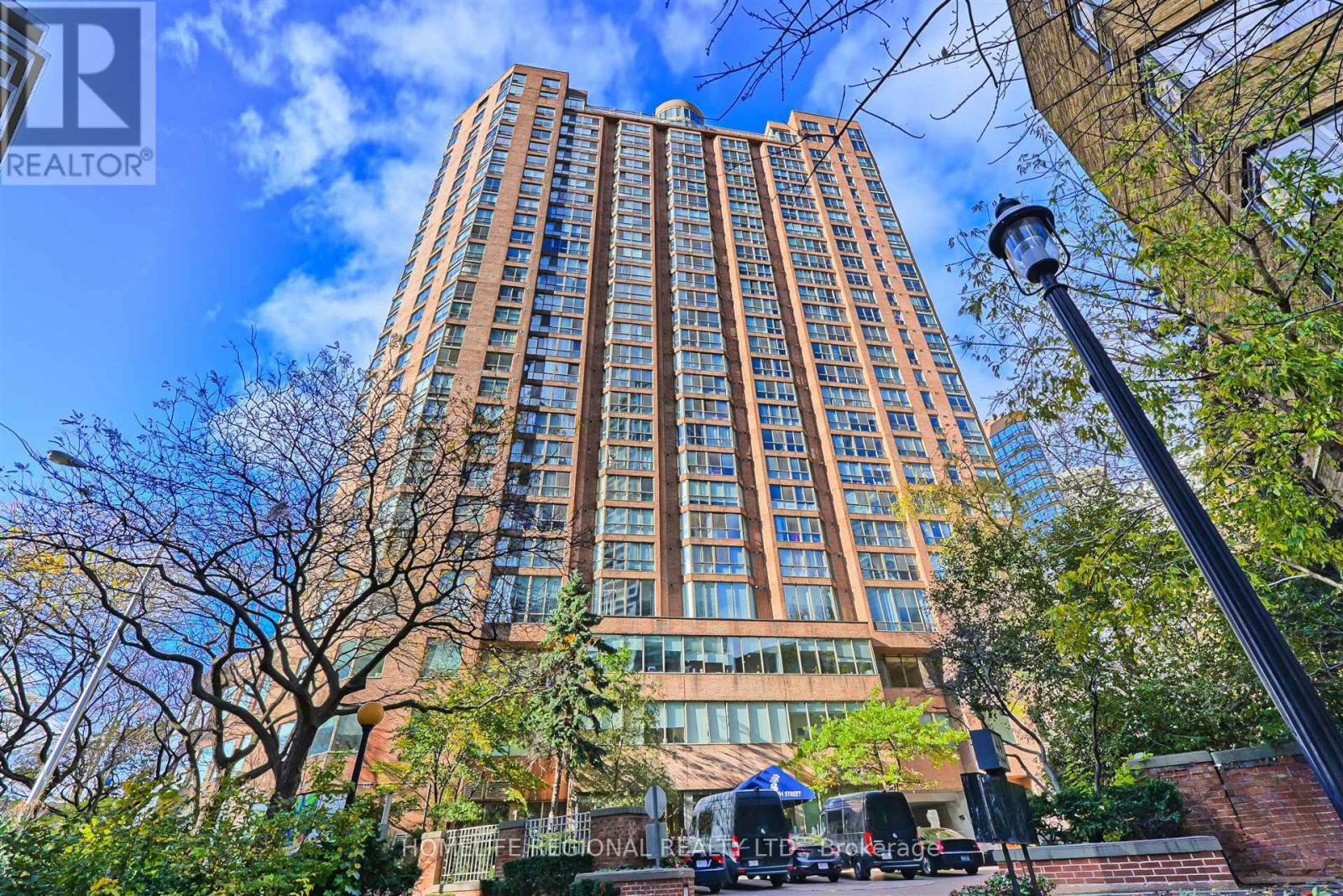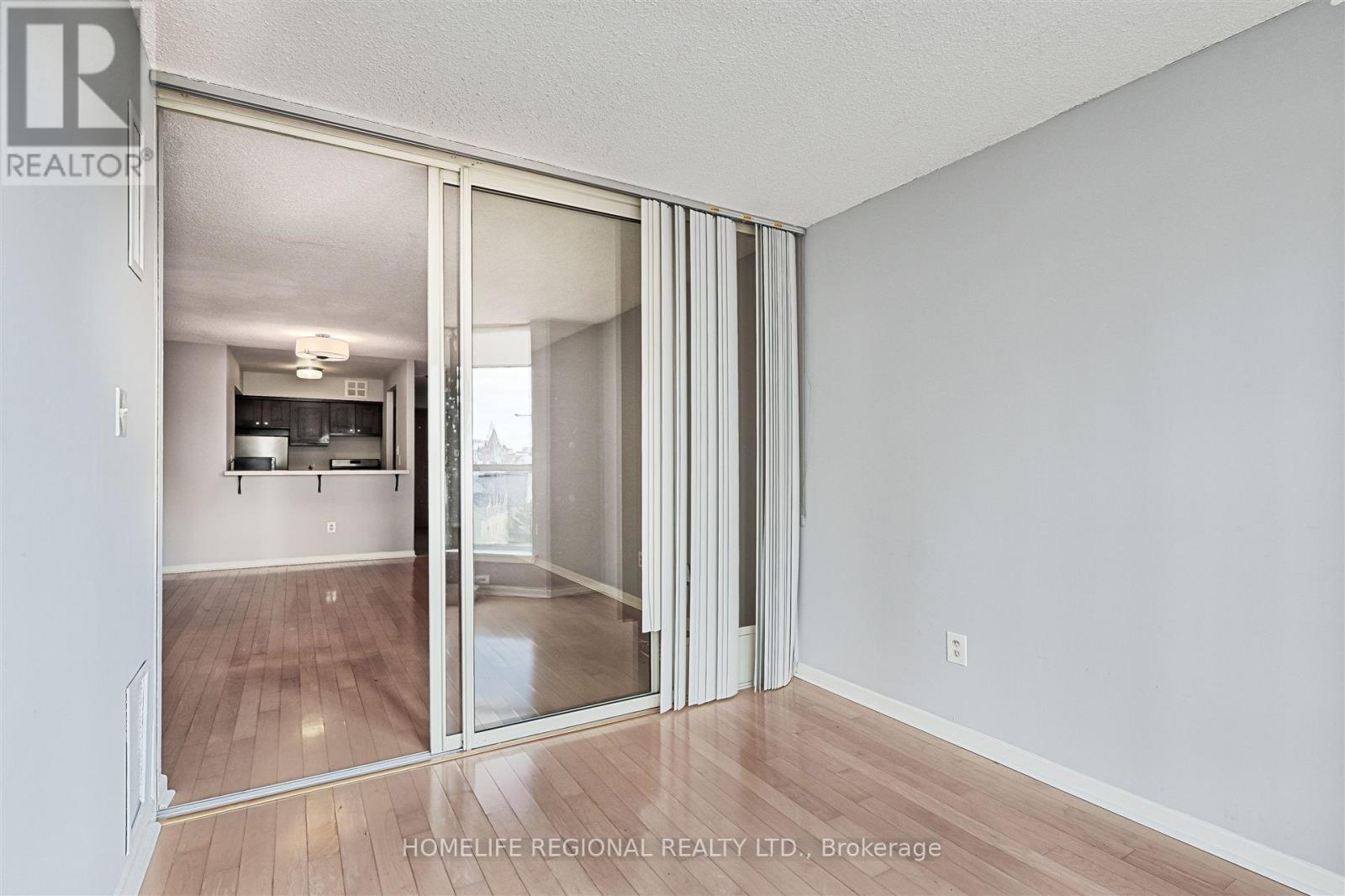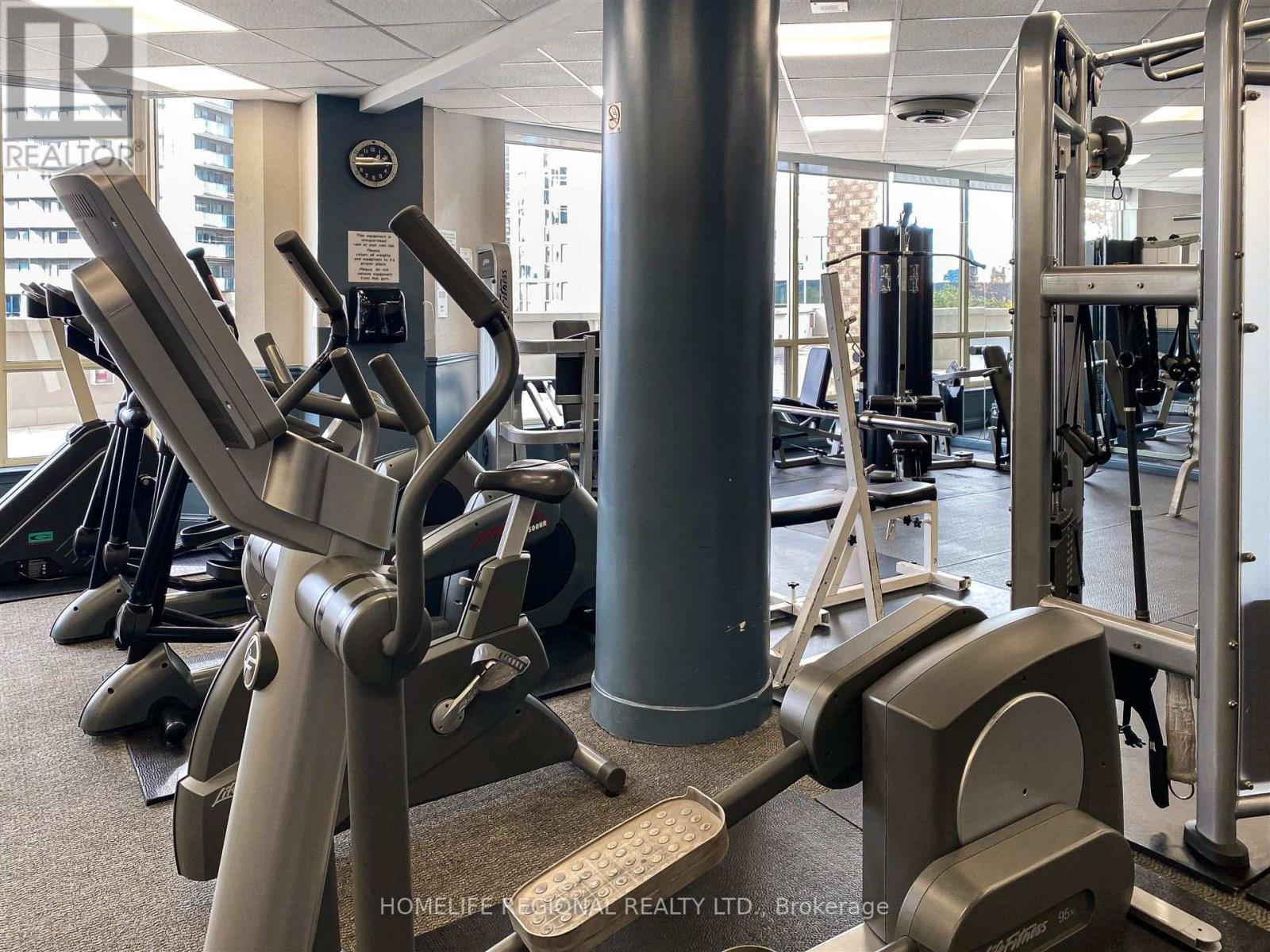617 - 44 St Joseph Street Toronto, Ontario M4Y 2W4
$629,000Maintenance, Heat, Water, Electricity, Cable TV, Insurance, Common Area Maintenance
$659.40 Monthly
Maintenance, Heat, Water, Electricity, Cable TV, Insurance, Common Area Maintenance
$659.40 MonthlyWelcome to your lifestyle hub in a prime downtown location! A spacious 676 sq. ft. unit - 1 bedroom plus den (den can be 2nd bedroom). Facing west, there's an unobstructed view of historic St Basils and beautiful, splendid sunsets. Your private space, flooded with natural light, nestled in the heart of a bustling Toronto. Easy access to transportation with subway stops just steps away. Great proximity to Queen's Park, University of Toronto, OISE, Eaton Centre, Yonge St and Hospital Row, shops and restaurants. Your maintenance fees cover utilities, cable and internet. This well managed Tridel building has great amenities, including 24-hour Concierge, an outdoor pool with a BBQ terrace, a spacious party/meeting room, billiards, gymnasium, indoor sauna, and hot tub. Enjoy the tranquility of your own sanctuary and all its amenities, while living amidst the vibrant energy that is downtown Toronto. **** EXTRAS **** Den can be used as 2nd bedroom. S/S Appliances, Fridge, Stove, B/I dishwasher, Stacked Washer/Dryer unit, All light fixtures, All window Blinds/shades. (id:24801)
Property Details
| MLS® Number | C10428463 |
| Property Type | Single Family |
| Community Name | Bay Street Corridor |
| Community Features | Pet Restrictions |
| Pool Type | Outdoor Pool |
Building
| Bathroom Total | 1 |
| Bedrooms Above Ground | 1 |
| Bedrooms Below Ground | 1 |
| Bedrooms Total | 2 |
| Amenities | Security/concierge, Exercise Centre, Party Room |
| Appliances | Blinds, Dishwasher, Dryer, Refrigerator, Stove, Washer |
| Cooling Type | Central Air Conditioning |
| Exterior Finish | Brick |
| Flooring Type | Hardwood, Ceramic |
| Heating Fuel | Natural Gas |
| Heating Type | Forced Air |
| Size Interior | 600 - 699 Ft2 |
| Type | Apartment |
Land
| Acreage | No |
Rooms
| Level | Type | Length | Width | Dimensions |
|---|---|---|---|---|
| Flat | Living Room | 4.98 m | 3.55 m | 4.98 m x 3.55 m |
| Flat | Dining Room | 4.98 m | 3.55 m | 4.98 m x 3.55 m |
| Flat | Kitchen | 2.13 m | 1.57 m | 2.13 m x 1.57 m |
| Flat | Den | 3.05 m | 2.44 m | 3.05 m x 2.44 m |
| Flat | Primary Bedroom | 3.05 m | 2.6 m | 3.05 m x 2.6 m |
| Flat | Laundry Room | Measurements not available |
Contact Us
Contact us for more information
Barbara T. Poplawski
Salesperson
823 College Street
Toronto, Ontario M6G 1C9
(416) 535-3107
(416) 535-5372






































