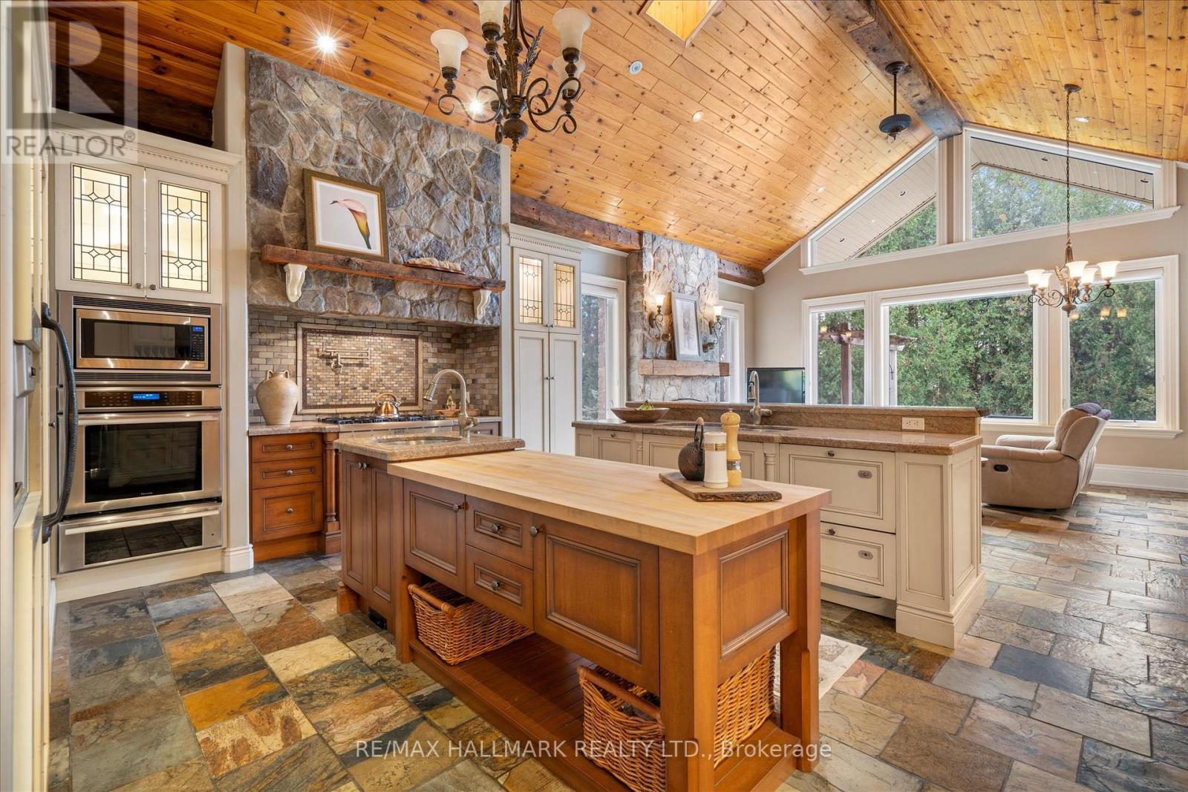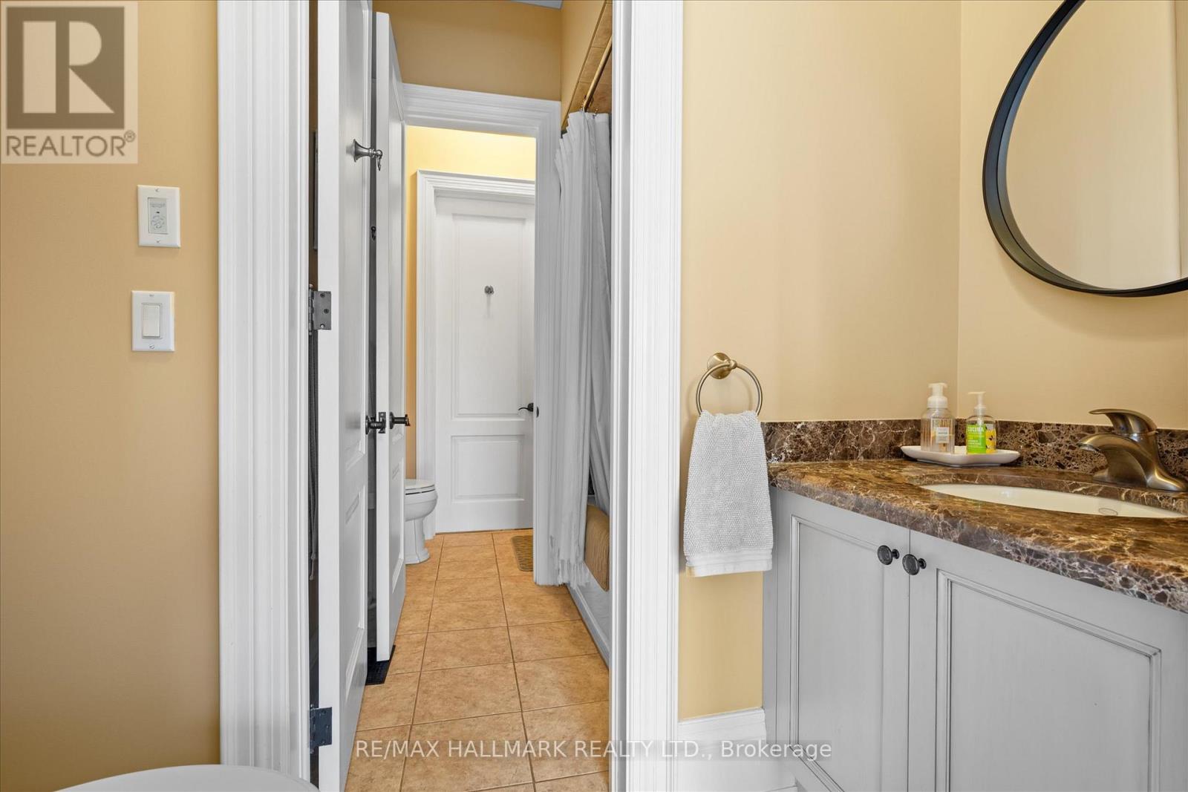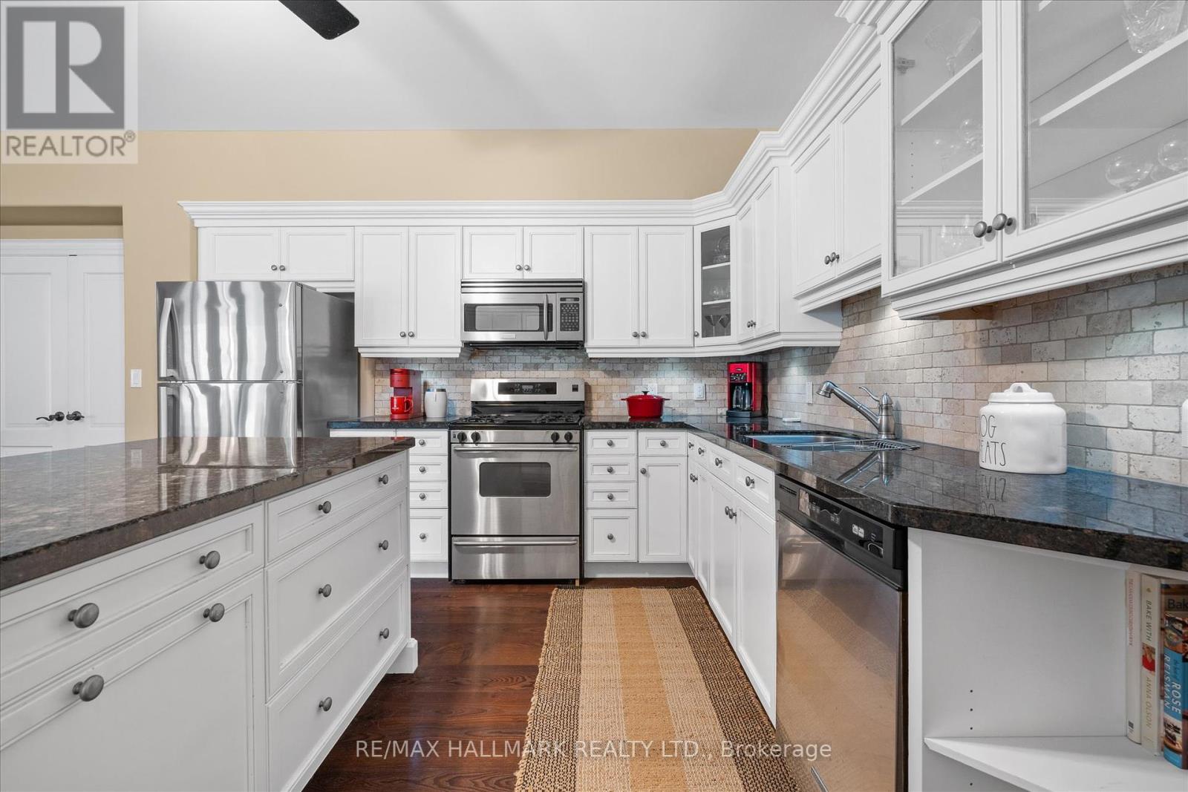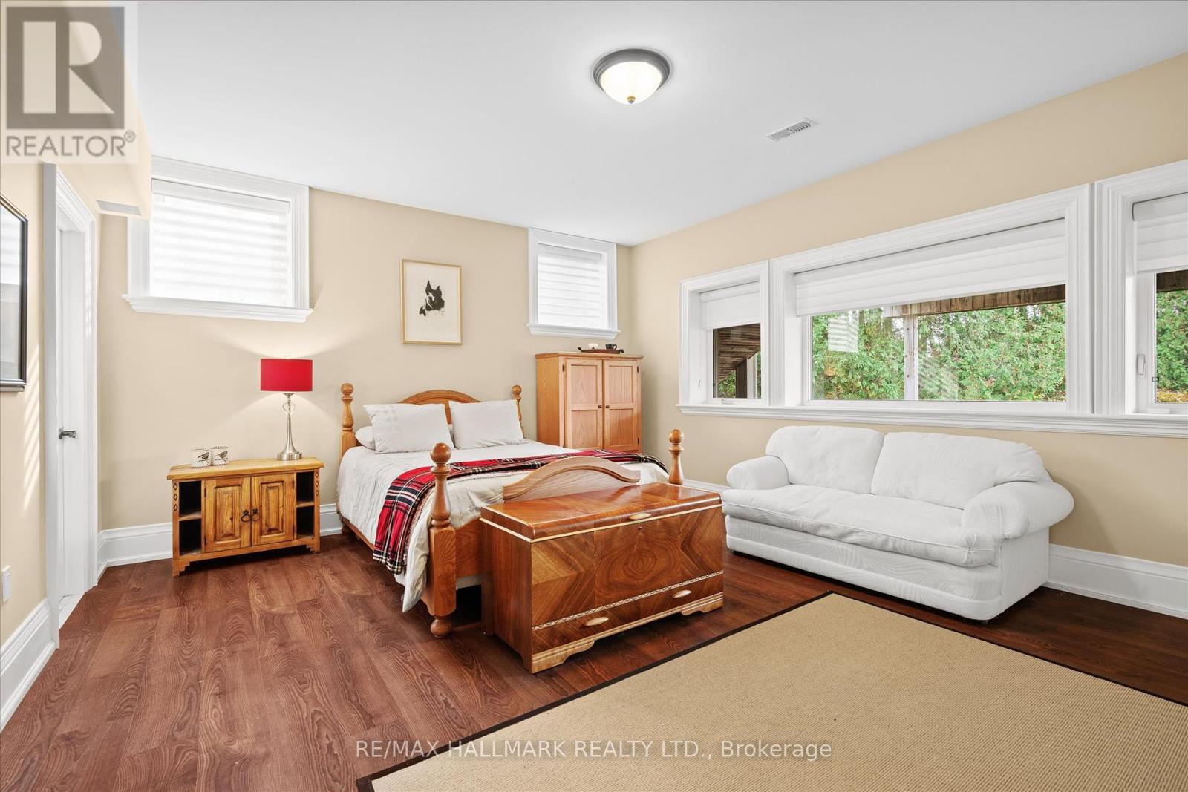25 Riverstone Court East Gwillimbury, Ontario L0G 1V0
$3,980,000
Escape from the city as you enter the prestigious Riverstone Estates enclave of peaceful residential East Gwillimbury. An exclusive community of 10 custom built homes with an additional 25-acres of luscious greenbelt with a 3/4 kilometre loop of manicured walking trails, exclusively owned by Riverstone residents. This executive custom built home sits on a private cul-de-sac with an oversized 3 car garage on 3-acres of a beautifully landscaped property. This home boasts over 8700 SqFt. of luxury living including a finished walk-out basement with a full kitchen and a spectacular spacious loft above the garage, both providing an excellent opportunity for multi-generational living. This home welcomes you with excellent curb-side appeal and a front entrance foyer with a soaring 25 ft. cathedral ceiling with endless superior craftsmanship and custom millwork throughout. Stunning primary bedroom with large windows, gas fireplace, with built-ins, spa like ensuite and a beautifully designed custom California Closet. The main floor has 10 ft ceilings throughout w/crown mouldings and coffered ceiling. All 4 + 2 bedrooms are spacious. There are 6 fireplaces, 4 natural gas and 2 wood-burning, 5 baths and a signature Mediterranean inspired chef kitchen accented with custom masonry and oakwood cathedral ceiling. An executive home office with french doors overlooks the front yard. Large indoor workshop. The 4 walkouts allow for easy access to the two tier decks, one open one covered, overlooking the picturesque private well treed backyard perfect for entertaining. This home includes 9 ft. ceilings in the lower level, an outdoor waterfall pond by the front entrance, large workshop, a 2nd lower level laundry room with 2 basement walk-outs to a cobblestone lower level deck. This property is professionally landscaped. This home truly is a must see and one-of-a-kind. **** EXTRAS **** Septic & Well W/3k Gallon Tank (W/Built In Alarm System) & Smart Water Gaurd & Water Softner With Remote Control Settings. Inground Water Irrigation System & Central Vac, Electric Blinds In Primary Ensuite (id:24801)
Property Details
| MLS® Number | N10428400 |
| Property Type | Single Family |
| Community Name | Rural East Gwillimbury |
| Amenities Near By | Park |
| Features | Wooded Area, Guest Suite |
| Parking Space Total | 18 |
Building
| Bathroom Total | 5 |
| Bedrooms Above Ground | 4 |
| Bedrooms Below Ground | 2 |
| Bedrooms Total | 6 |
| Appliances | Water Heater, Furniture |
| Basement Development | Finished |
| Basement Features | Walk Out |
| Basement Type | N/a (finished) |
| Construction Style Attachment | Detached |
| Cooling Type | Central Air Conditioning |
| Exterior Finish | Stone, Stucco |
| Fireplace Present | Yes |
| Fireplace Total | 6 |
| Flooring Type | Hardwood, Laminate |
| Foundation Type | Concrete |
| Half Bath Total | 1 |
| Heating Fuel | Natural Gas |
| Heating Type | Forced Air |
| Stories Total | 1 |
| Size Interior | 5,000 - 100,000 Ft2 |
| Type | House |
Parking
| Attached Garage |
Land
| Acreage | Yes |
| Land Amenities | Park |
| Sewer | Septic System |
| Size Depth | 704 Ft ,7 In |
| Size Frontage | 190 Ft ,9 In |
| Size Irregular | 190.8 X 704.6 Ft ; 412.60ftx490.53ftx190.89ftx704.57ft |
| Size Total Text | 190.8 X 704.6 Ft ; 412.60ftx490.53ftx190.89ftx704.57ft|2 - 4.99 Acres |
Rooms
| Level | Type | Length | Width | Dimensions |
|---|---|---|---|---|
| Second Level | Bedroom 4 | 3.94 m | 3.81 m | 3.94 m x 3.81 m |
| Second Level | Loft | 8.31 m | 6.94 m | 8.31 m x 6.94 m |
| Basement | Living Room | 6.7 m | 6.4 m | 6.7 m x 6.4 m |
| Main Level | Office | 3.98 m | 3.96 m | 3.98 m x 3.96 m |
| Main Level | Dining Room | 5.95 m | 3.67 m | 5.95 m x 3.67 m |
| Main Level | Living Room | 6.86 m | 6.27 m | 6.86 m x 6.27 m |
| Main Level | Kitchen | 6.05 m | 4.69 m | 6.05 m x 4.69 m |
| Main Level | Eating Area | 6.05 m | 4.71 m | 6.05 m x 4.71 m |
| Main Level | Primary Bedroom | 5.76 m | 5.45 m | 5.76 m x 5.45 m |
| Main Level | Bedroom 2 | 4.02 m | 3.62 m | 4.02 m x 3.62 m |
| Main Level | Bedroom 3 | 5.38 m | 4.71 m | 5.38 m x 4.71 m |
| Main Level | Laundry Room | 4.08 m | 2.27 m | 4.08 m x 2.27 m |
Contact Us
Contact us for more information
Allister John Sinclair
Salesperson
www.alsinclair.com/
2277 Queen Street East
Toronto, Ontario M4E 1G5
(416) 699-9292
(416) 699-8576
Victoria Ryczko
Salesperson
ALSINCLAIR.COM
2277 Queen Street East
Toronto, Ontario M4E 1G5
(416) 699-9292
(416) 699-8576











































