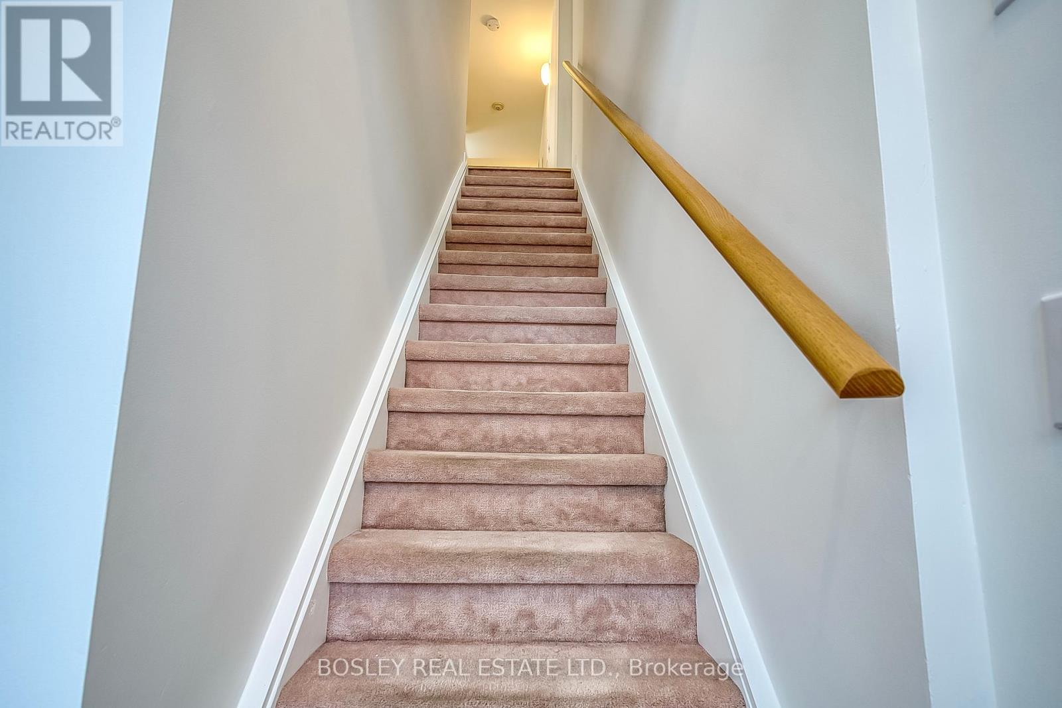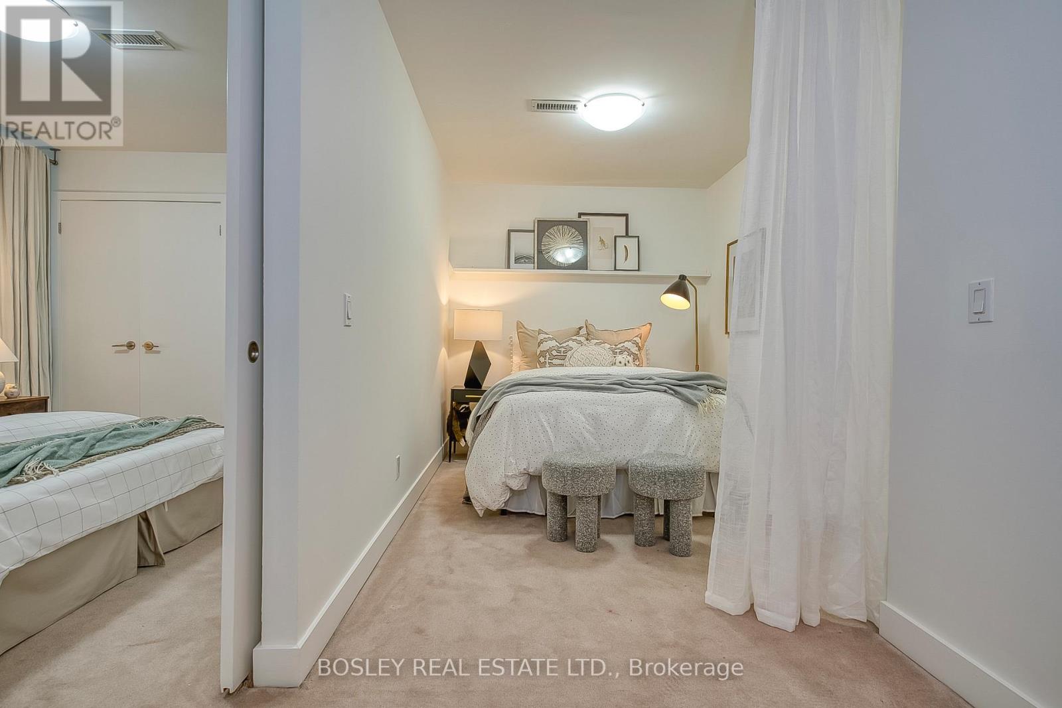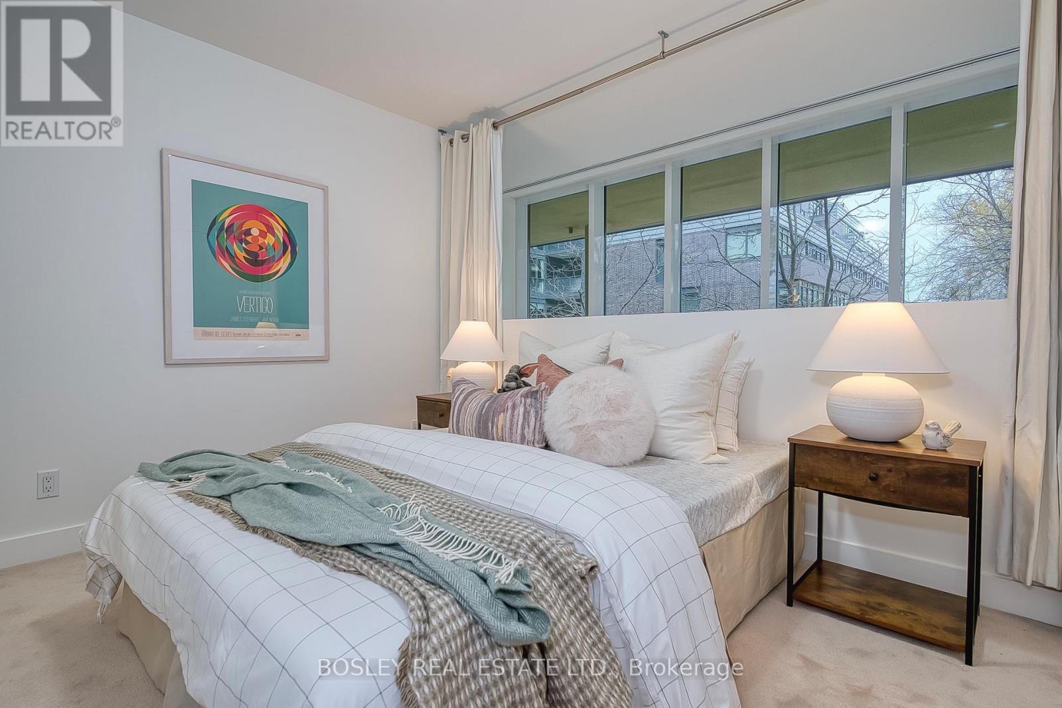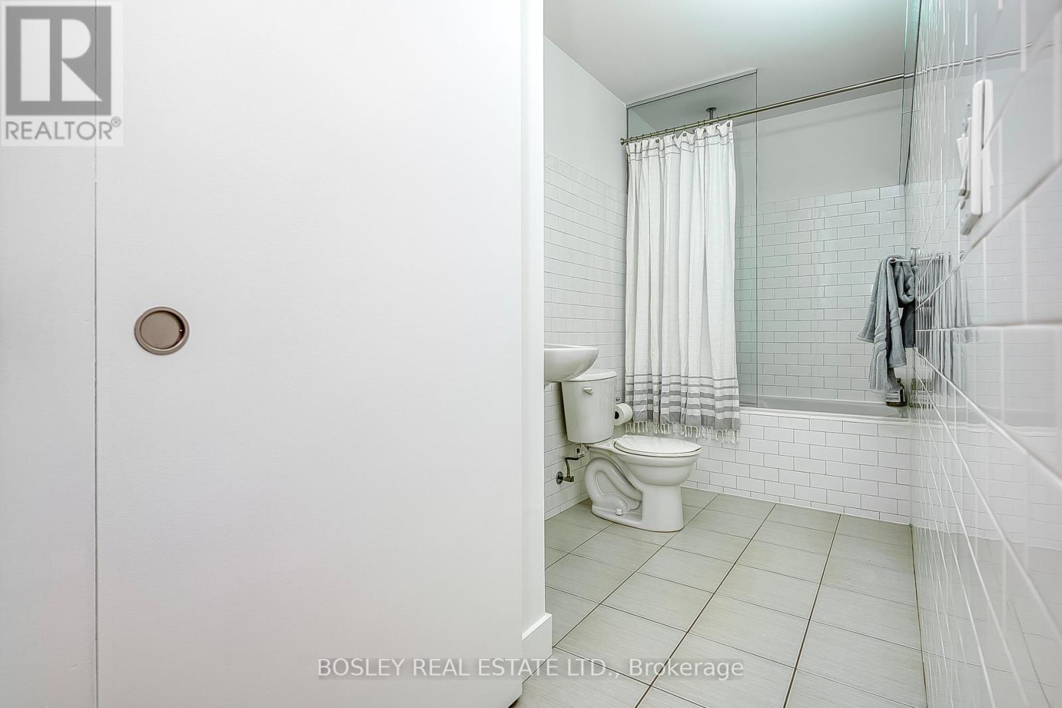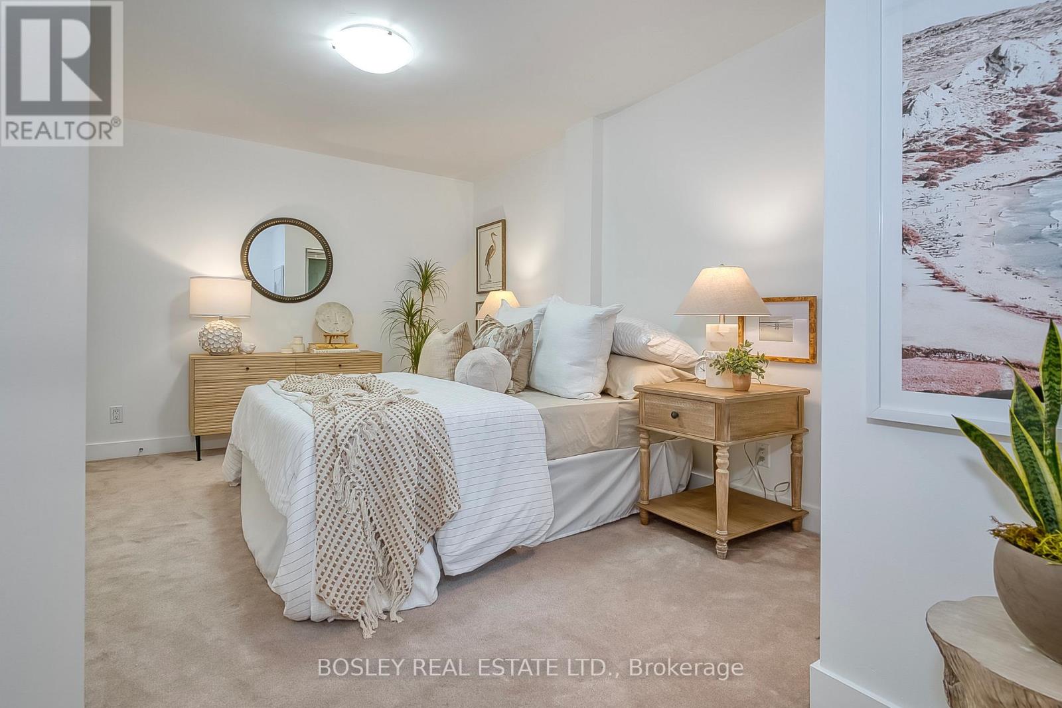106 - 25 Ritchie Avenue Toronto, Ontario M6R 2J6
$949,000Maintenance, Water, Common Area Maintenance, Insurance, Parking
$917.91 Monthly
Maintenance, Water, Common Area Maintenance, Insurance, Parking
$917.91 MonthlyPrime Roncesvalles Village! Spacious 3-bedroom townhouse offers the perfect blend of modern living and prime location. Enter through a private courtyard with exclusive access to just 10 units on this level ensuring peace and privacy. The open-concept, two-level loft design boasts soaring 20-ft floor-to-ceiling windows, filling the space with natural light and offering a dramatic living experience. The main floor features a generously sized living room, an impressive kitchen perfect for entertaining, and a convenient 2-piece powder room. Upstairs, you'll find three comfortable bedrooms, a 4-piece bath, and an in-unit laundry area for added convenience. Parking for 1 car and a locker for extra storage. Steps to Roncesvalles shops, trendy cafes, and easy access to public transit (TTC). (id:24801)
Open House
This property has open houses!
2:00 pm
Ends at:4:00 pm
2:00 pm
Ends at:4:00 pm
Property Details
| MLS® Number | W10428558 |
| Property Type | Single Family |
| Community Name | Roncesvalles |
| CommunityFeatures | Pet Restrictions |
| ParkingSpaceTotal | 1 |
Building
| BathroomTotal | 2 |
| BedroomsAboveGround | 3 |
| BedroomsTotal | 3 |
| Amenities | Storage - Locker |
| Appliances | Dishwasher, Dryer, Microwave, Refrigerator, Stove, Washer |
| CoolingType | Central Air Conditioning |
| ExteriorFinish | Steel, Stucco |
| FlooringType | Laminate, Carpeted |
| HalfBathTotal | 1 |
| HeatingFuel | Natural Gas |
| HeatingType | Forced Air |
| StoriesTotal | 2 |
| SizeInterior | 1199.9898 - 1398.9887 Sqft |
| Type | Row / Townhouse |
Land
| Acreage | No |
Rooms
| Level | Type | Length | Width | Dimensions |
|---|---|---|---|---|
| Second Level | Bedroom | 3.51 m | 2.94 m | 3.51 m x 2.94 m |
| Second Level | Den | 3.08 m | 2.4 m | 3.08 m x 2.4 m |
| Second Level | Primary Bedroom | 5.39 m | 3.27 m | 5.39 m x 3.27 m |
| Main Level | Living Room | 4.39 m | 2.71 m | 4.39 m x 2.71 m |
| Main Level | Kitchen | 4.24 m | 3.03 m | 4.24 m x 3.03 m |
https://www.realtor.ca/real-estate/27660593/106-25-ritchie-avenue-toronto-roncesvalles-roncesvalles
Interested?
Contact us for more information
Kim Kehoe
Salesperson
1108 Queen Street West
Toronto, Ontario M6J 1H9




















