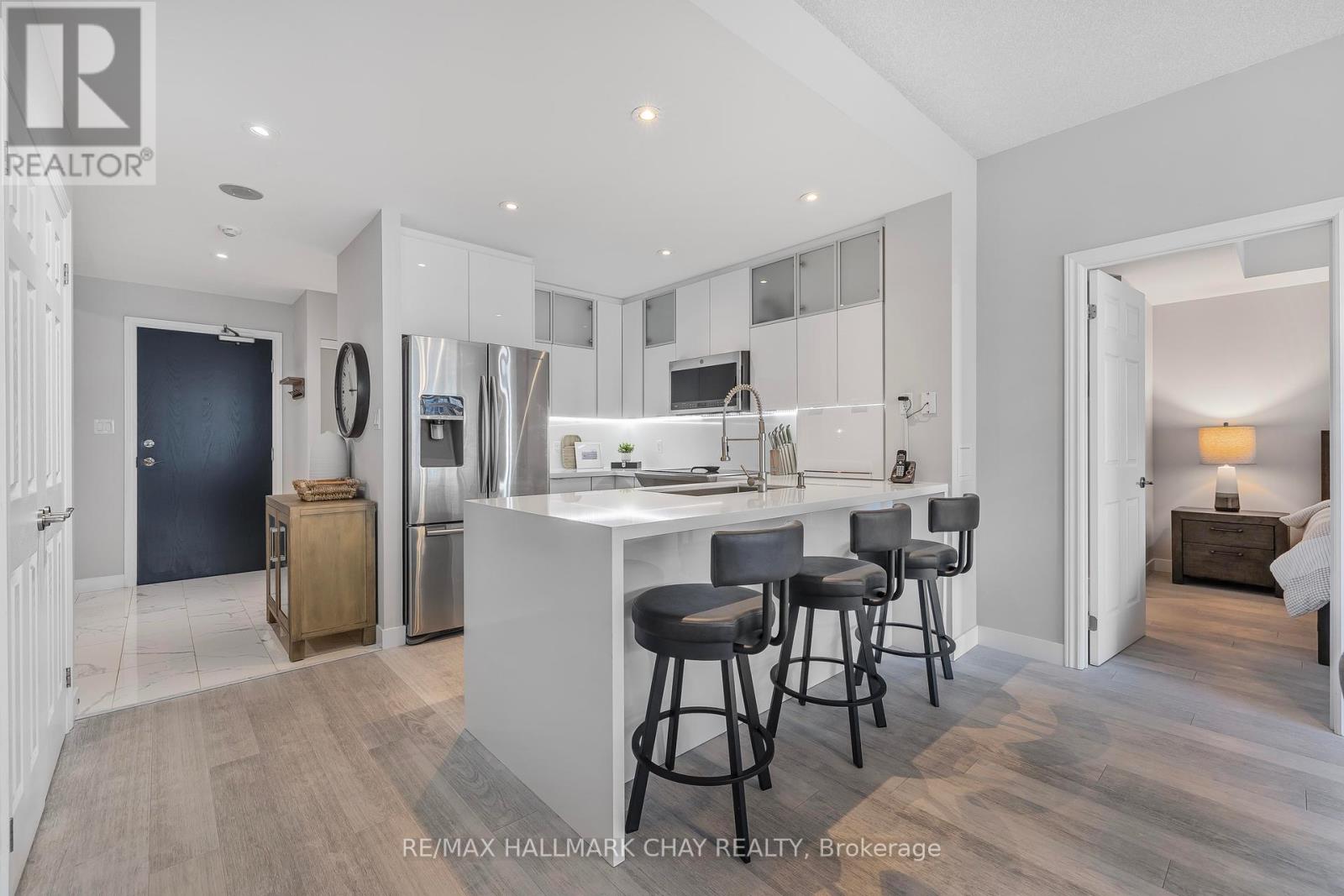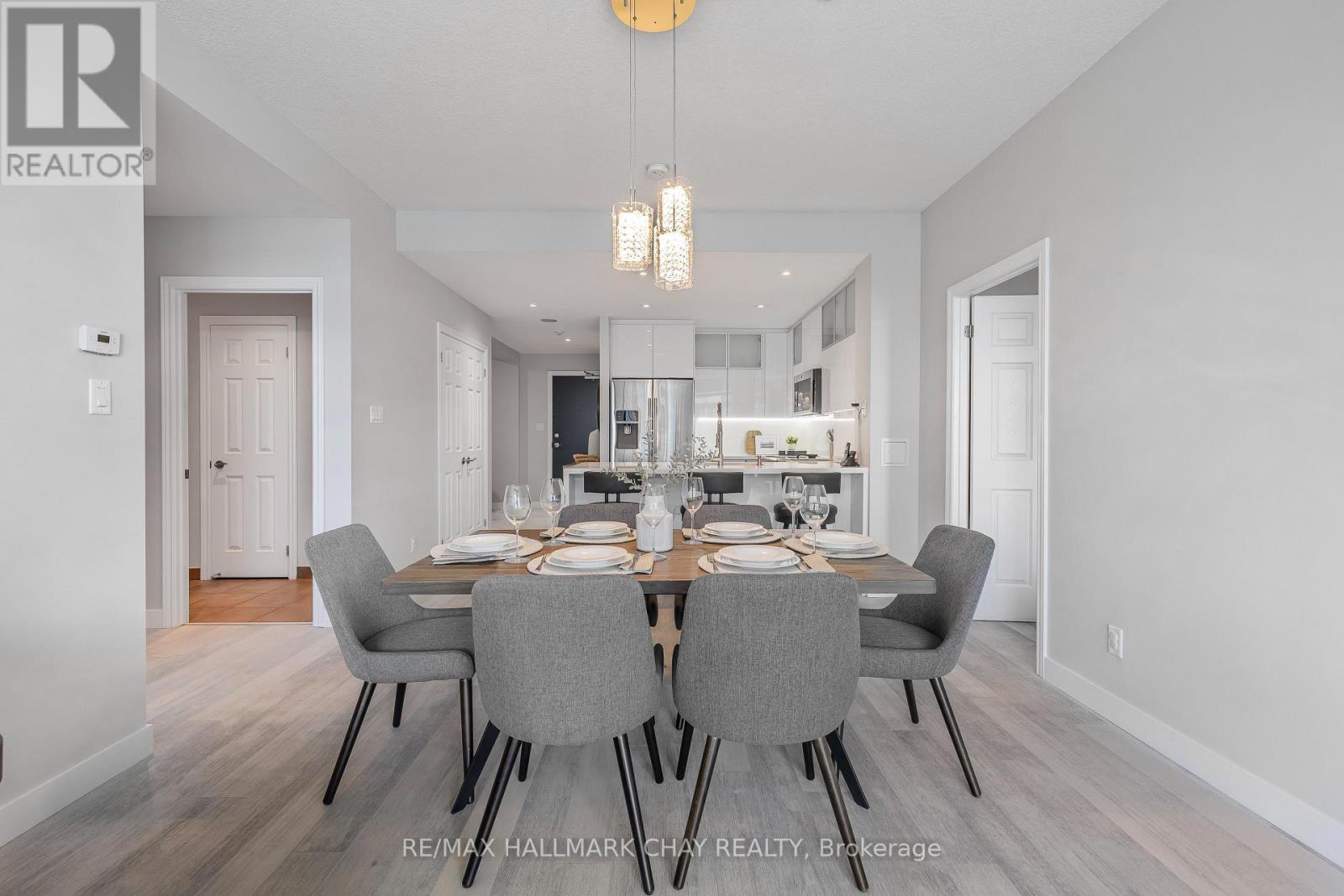1308 - 33 Ellen Street Barrie, Ontario L4N 6E9
$899,000Maintenance, Insurance, Common Area Maintenance, Water, Parking
$951.31 Monthly
Maintenance, Insurance, Common Area Maintenance, Water, Parking
$951.31 MonthlyWelcome to 33 Ellen Street in Barrie, Ontario! This recently renovated 2 Bedroom, 2 Bathroom, plus Den offers 1,389 sq.ft. (per builder's plans) of functional living space and is located in the highly sought-after Nautica condo community. This impressive condo suite features tasteful neutral decor throughout. Convenience of a den which works nicely as an additional sleeping space, home office, study zone, craft corner, formal dining room or media centre. Modern kitchen is both stylish and functional with a large, 2 door pantry, large extra depth sink, waterfall Quartz countertop and backsplash, appliance garage, high end S/S appliances, built-in microwave, pot lights. Open concept floor plan leads you from the Kitchen to the comfortable dining and living room where large windows provide an abundance of natural light, as well as a walk out to the private balcony. Extend your living space to the outdoors to watch the sunrise with your morning coffee and the sunset at the end of a busy day. Primary suite features a 2nd patio door walk out to the balcony, large walk in closet with custom shelving, as well as two individual closets. Spa-like primary ensuite features double sink granite vanity, separate shower, tub. Spacious second bedroom with a second full bath completes this private space. Convenience of ensuite laundry. Ideally located in Barrie's downtown core places you in the heart of the city - shopping, services, restaurants, entertainment, recreation and the beautiful waterfront of Lake Simcoe. Easy access to key commuter routes - public transit, Allandale Waterfront GO station, highways north to cottage country or south to the GTA. Two parking spaces, owned. Locker space. Very well-appointed condo community with common amenities such as concierge, games room, guest suites, gym/exercise room, pool, party/meeting room, visitor/accessible parking. This suite --- this facility --- this view --- this location --- has it all! WELCOME HOME **** EXTRAS **** Welcome to condo life along the shore of Lake Simcoe's Kempenfelt Bay - steps to everything you need! Easy access to the all season recreation and waterfront fun that Simcoe County is known for! Very well appointed common amenities to enjoy (id:24801)
Property Details
| MLS® Number | S10428846 |
| Property Type | Single Family |
| Community Name | Lakeshore |
| AmenitiesNearBy | Beach, Hospital, Schools, Marina |
| CommunityFeatures | Pet Restrictions |
| Features | Sloping, Backs On Greenbelt, Conservation/green Belt, Balcony, Guest Suite |
| ParkingSpaceTotal | 2 |
| PoolType | Indoor Pool |
| ViewType | Lake View, City View, Unobstructed Water View |
| WaterFrontType | Waterfront |
Building
| BathroomTotal | 2 |
| BedroomsAboveGround | 2 |
| BedroomsBelowGround | 1 |
| BedroomsTotal | 3 |
| Amenities | Security/concierge, Exercise Centre, Party Room, Sauna, Storage - Locker |
| Appliances | Dishwasher, Dryer, Microwave, Refrigerator, Stove, Washer, Window Coverings |
| CoolingType | Central Air Conditioning |
| ExteriorFinish | Stucco |
| FireProtection | Controlled Entry, Smoke Detectors, Security System |
| FoundationType | Poured Concrete |
| HeatingFuel | Natural Gas |
| HeatingType | Forced Air |
| SizeInterior | 1199.9898 - 1398.9887 Sqft |
| Type | Apartment |
Parking
| Inside Entry |
Land
| AccessType | Year-round Access, Public Docking, Marina Docking |
| Acreage | No |
| LandAmenities | Beach, Hospital, Schools, Marina |
| LandscapeFeatures | Landscaped |
| SurfaceWater | Lake/pond |
| ZoningDescription | C2-2 + Pin 593600320 593600165 |
Rooms
| Level | Type | Length | Width | Dimensions |
|---|---|---|---|---|
| Main Level | Kitchen | 3.94 m | 3.2 m | 3.94 m x 3.2 m |
| Main Level | Dining Room | 3.73 m | 3.66 m | 3.73 m x 3.66 m |
| Main Level | Living Room | 4.55 m | 4.22 m | 4.55 m x 4.22 m |
| Main Level | Den | 3.68 m | 2.69 m | 3.68 m x 2.69 m |
| Main Level | Primary Bedroom | 4.27 m | 3.2 m | 4.27 m x 3.2 m |
| Main Level | Bathroom | 2.92 m | 2.84 m | 2.92 m x 2.84 m |
| Main Level | Bedroom | 4.22 m | 3.4 m | 4.22 m x 3.4 m |
| Main Level | Bathroom | 2.46 m | 3.33 m | 2.46 m x 3.33 m |
https://www.realtor.ca/real-estate/27661046/1308-33-ellen-street-barrie-lakeshore-lakeshore
Interested?
Contact us for more information
Scott Woolsey
Salesperson
218 Bayfield St, 100078 & 100431
Barrie, Ontario L4M 3B6
Julie Woolsey
Salesperson
218 Bayfield St, 100078 & 100431
Barrie, Ontario L4M 3B6








































