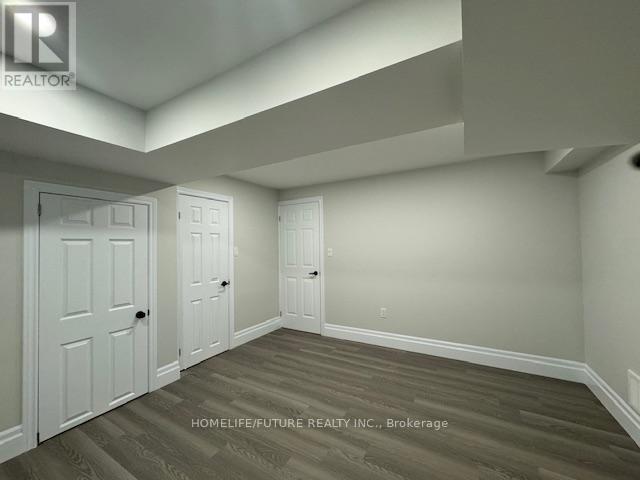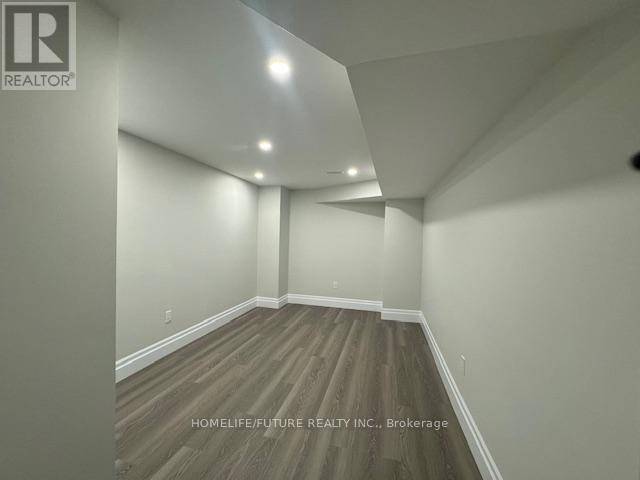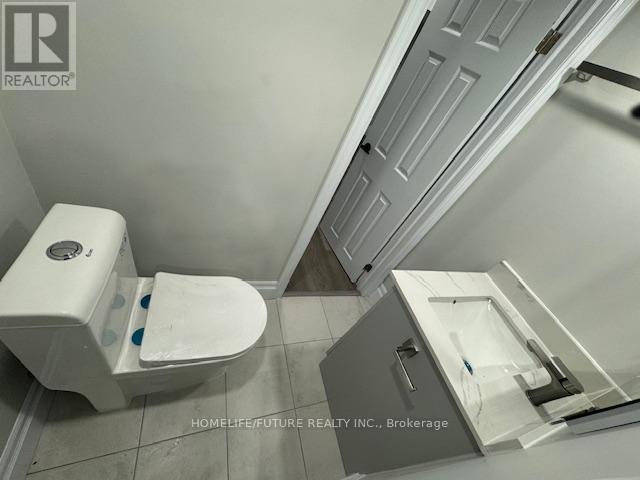Bsmt - 227 Northglen Boulevard Clarington, Ontario L1C 0T9
3 Bedroom
2 Bathroom
Central Air Conditioning
Forced Air
$2,000 Monthly
Don't Miss Out On This New Beautiful 3 Bedroom Basement Apartment, In Bowmanville. Separate Entrance To The Apartment On The Back Of The House With A Large L-Shaped Living Room With 3 Large Spacious Bedrooms, And A Modern Kitchen With Quartz Counter Tops And S/S Appliances. Minutes To Shopping Plazas, Schools And The 401 And 418 Highway. 35% Of Utilities Is To Be Paid By The Tenant. (id:24801)
Property Details
| MLS® Number | E10429788 |
| Property Type | Single Family |
| Community Name | Bowmanville |
| Parking Space Total | 1 |
Building
| Bathroom Total | 2 |
| Bedrooms Above Ground | 3 |
| Bedrooms Total | 3 |
| Appliances | Dryer, Refrigerator, Stove, Washer |
| Basement Features | Apartment In Basement |
| Basement Type | N/a |
| Construction Style Attachment | Detached |
| Cooling Type | Central Air Conditioning |
| Exterior Finish | Brick, Stone |
| Flooring Type | Laminate, Porcelain Tile |
| Foundation Type | Concrete |
| Half Bath Total | 1 |
| Heating Fuel | Natural Gas |
| Heating Type | Forced Air |
| Stories Total | 2 |
| Type | House |
| Utility Water | Municipal Water |
Parking
| Garage |
Land
| Acreage | No |
| Sewer | Sanitary Sewer |
Rooms
| Level | Type | Length | Width | Dimensions |
|---|---|---|---|---|
| Basement | Living Room | 7.01 m | 3.96 m | 7.01 m x 3.96 m |
| Basement | Other | 4.57 m | 3.05 m | 4.57 m x 3.05 m |
| Basement | Kitchen | 3.66 m | 2.44 m | 3.66 m x 2.44 m |
| Basement | Primary Bedroom | 3.81 m | 3.81 m | 3.81 m x 3.81 m |
| Basement | Bedroom 2 | 3.81 m | 3.66 m | 3.81 m x 3.66 m |
| Basement | Bedroom 3 | 3.66 m | 3.96 m | 3.66 m x 3.96 m |
| Basement | Recreational, Games Room | 3.35 m | 2.29 m | 3.35 m x 2.29 m |
Contact Us
Contact us for more information
Prem Kamalanathan
Salesperson
Homelife/future Realty Inc.
7 Eastvale Drive Unit 205
Markham, Ontario L3S 4N8
7 Eastvale Drive Unit 205
Markham, Ontario L3S 4N8
(905) 201-9977
(905) 201-9229



















