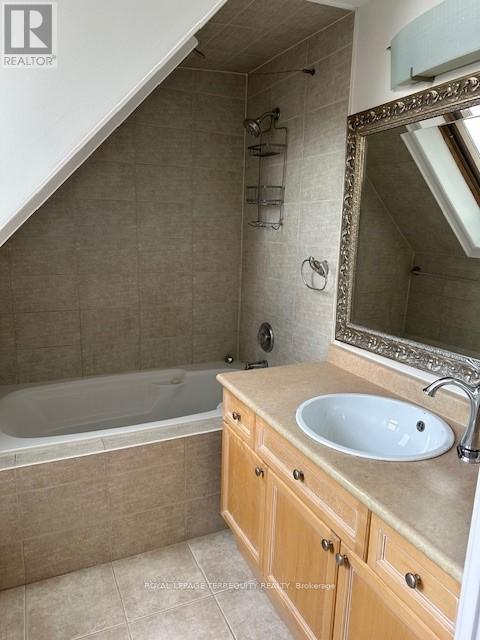78a Westmoreland Avenue Toronto, Ontario M6H 2Z7
$6,000 Monthly
Beautifully Renovated Bright 4 Bedroom Home with Exposed Brick, Modern Open Concept, 3 Washrooms, and Parking for 2 Cars!! Three Decks: One off Each Level. Carport off Lane for Tandem Parking for 2 Cars. Private, Large Primary Suite On 3rd Level With 4 Pc Ensuite, with B/I Laundry Bin and W/O to Deck. Plenty of Closet Space. His and Hers Closets and Storage. More Exposed Brick. Steps to Bloor Street, Short Walk to Dufferin Or Ossington Subway Stations. Plenty Of Shops, Amenities Close By. Enjoy Living Right In the Heart of the City. **** EXTRAS **** Tenant to Pay Utilities (Gas, Hydro, Water) (id:24801)
Property Details
| MLS® Number | W10428513 |
| Property Type | Single Family |
| Community Name | Dovercourt-Wallace Emerson-Junction |
| AmenitiesNearBy | Hospital, Park, Public Transit, Schools |
| CommunityFeatures | Community Centre |
| Features | Lane |
| ParkingSpaceTotal | 2 |
Building
| BathroomTotal | 3 |
| BedroomsAboveGround | 4 |
| BedroomsTotal | 4 |
| Appliances | Blinds, Dishwasher, Dryer, Refrigerator, Stove, Washer |
| ConstructionStyleAttachment | Semi-detached |
| CoolingType | Central Air Conditioning |
| ExteriorFinish | Brick |
| FireplacePresent | Yes |
| FlooringType | Hardwood, Ceramic |
| FoundationType | Unknown |
| HeatingFuel | Natural Gas |
| HeatingType | Forced Air |
| StoriesTotal | 3 |
| SizeInterior | 2499.9795 - 2999.975 Sqft |
| Type | House |
| UtilityWater | Municipal Water |
Parking
| Carport |
Land
| Acreage | No |
| LandAmenities | Hospital, Park, Public Transit, Schools |
| Sewer | Sanitary Sewer |
| SizeDepth | 130 Ft ,9 In |
| SizeFrontage | 15 Ft ,10 In |
| SizeIrregular | 15.9 X 130.8 Ft |
| SizeTotalText | 15.9 X 130.8 Ft |
Rooms
| Level | Type | Length | Width | Dimensions |
|---|---|---|---|---|
| Second Level | Bedroom | 3.97 m | 3.1 m | 3.97 m x 3.1 m |
| Second Level | Bedroom 2 | 3.8 m | 2.39 m | 3.8 m x 2.39 m |
| Second Level | Bedroom 3 | 2.84 m | 2.34 m | 2.84 m x 2.34 m |
| Third Level | Primary Bedroom | 5.18 m | 3.36 m | 5.18 m x 3.36 m |
| Basement | Other | 3.96 m | 2.7 m | 3.96 m x 2.7 m |
| Basement | Laundry Room | Measurements not available | ||
| Ground Level | Living Room | 4.8 m | 2.61 m | 4.8 m x 2.61 m |
| Ground Level | Dining Room | 3.63 m | 3.02 m | 3.63 m x 3.02 m |
| Ground Level | Kitchen | 5.03 m | 2.95 m | 5.03 m x 2.95 m |
| Ground Level | Eating Area | 4.84 m | 3.1 m | 4.84 m x 3.1 m |
Interested?
Contact us for more information
Helen Saykali
Salesperson
293 Eglinton Ave East
Toronto, Ontario M4P 1L3




































