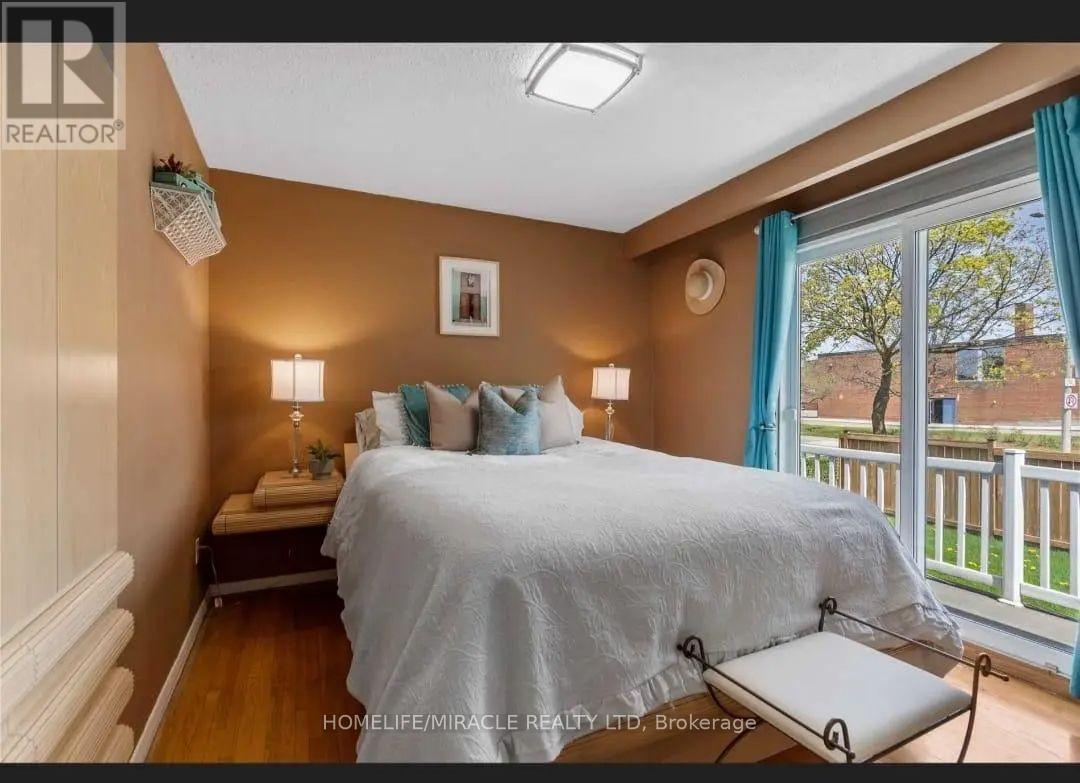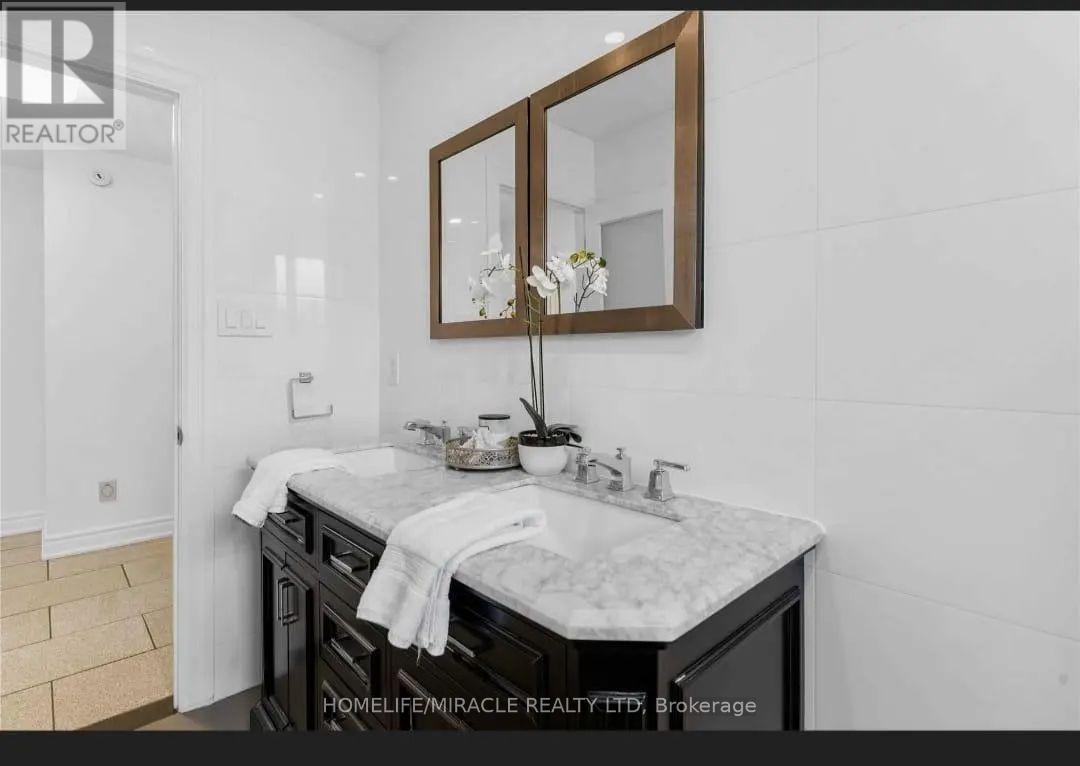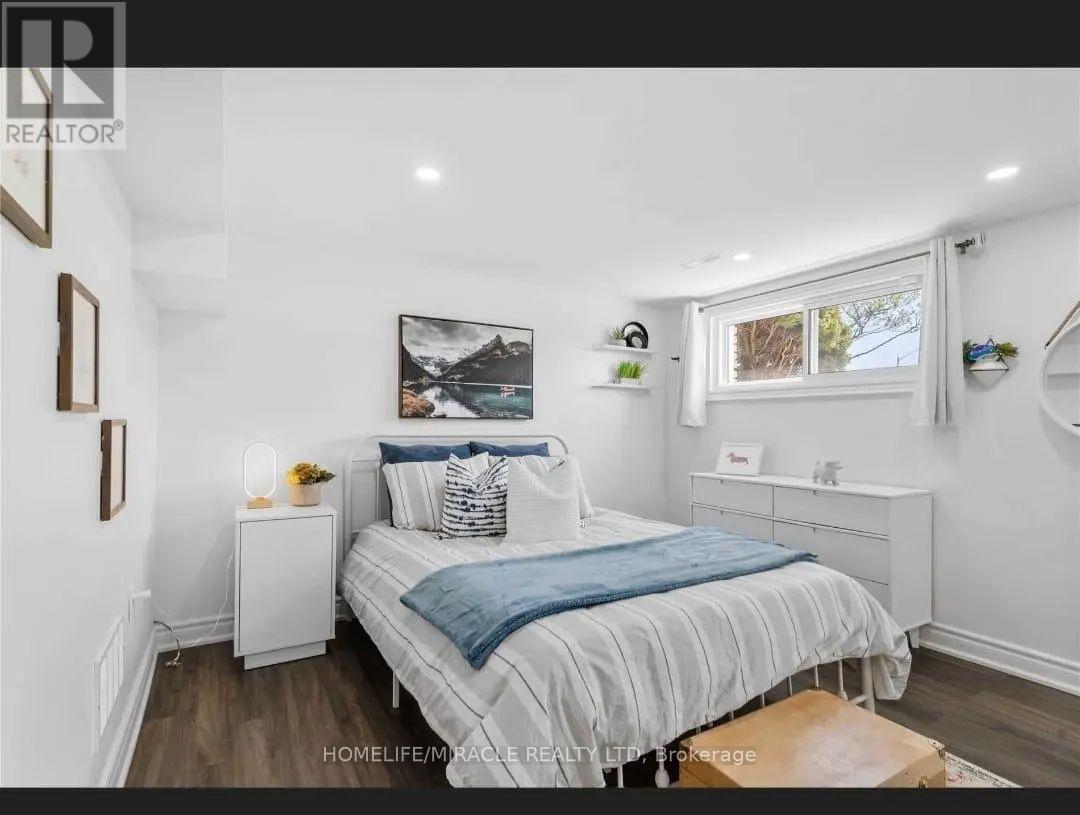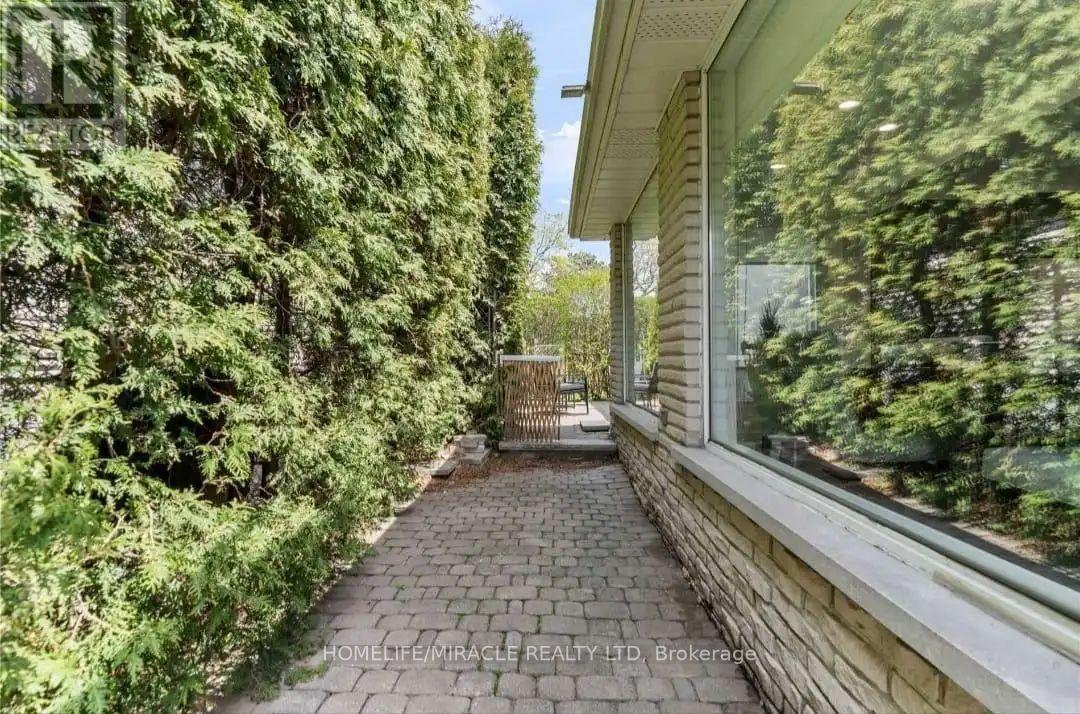7420 Netherwood Road Mississauga, Ontario L4T 2N6
$3,600 Monthly
Don't Miss Out On This Stunning 4-Level Side-Split Filled With Natural Light! The Main Level Features A Spacious Living Room With Bow Windows, A Charming Dining Room, And Beautiful Hardwood Floors Throughout. The Large Kitchen Boasts Granite Floors And Countertops, Plenty Of Cabinet Space, And A Cozy Breakfast Area With Floor-To-Ceiling Windows. Step Outside To Your Private Fenced Backyard Oasis, Complete With An Entertaining Space And Above-Ground Pool. A Few Steps Up, You'll Find A Generous Primary Bedroom With A Balcony, Perfect For Enjoying Your Morning Coffee. Two Additional Well-Sized Bedrooms With Large Windows And A Tastefully Updated 3-Piece Bathroom Complete This Level. **** EXTRAS **** 60% utilities to be paid by tenant (id:24801)
Property Details
| MLS® Number | W10428056 |
| Property Type | Single Family |
| Community Name | Malton |
| ParkingSpaceTotal | 4 |
| PoolType | Above Ground Pool |
Building
| BathroomTotal | 1 |
| BedroomsAboveGround | 3 |
| BedroomsTotal | 3 |
| BasementDevelopment | Finished |
| BasementType | N/a (finished) |
| ConstructionStyleAttachment | Detached |
| ConstructionStyleSplitLevel | Backsplit |
| CoolingType | Central Air Conditioning |
| ExteriorFinish | Brick, Stucco |
| FoundationType | Concrete |
| HeatingFuel | Natural Gas |
| HeatingType | Forced Air |
| SizeInterior | 1999.983 - 2499.9795 Sqft |
| Type | House |
| UtilityWater | Municipal Water |
Parking
| Attached Garage |
Land
| Acreage | No |
| Sewer | Sanitary Sewer |
Rooms
| Level | Type | Length | Width | Dimensions |
|---|---|---|---|---|
| Other | Kitchen | 5.16 m | 4.78 m | 5.16 m x 4.78 m |
| Other | Dining Room | 6.67 m | 3.04 m | 6.67 m x 3.04 m |
| Other | Living Room | 6.67 m | 5.28 m | 6.67 m x 5.28 m |
| Other | Primary Bedroom | 4.01 m | 3.13 m | 4.01 m x 3.13 m |
| Other | Bedroom 2 | 4.12 m | 2.9 m | 4.12 m x 2.9 m |
| Other | Bedroom 3 | 2.83 m | 3.05 m | 2.83 m x 3.05 m |
https://www.realtor.ca/real-estate/27659343/7420-netherwood-road-mississauga-malton-malton
Interested?
Contact us for more information
Rajnish Garg
Salesperson
821 Bovaird Dr West #31
Brampton, Ontario L6X 0T9





























