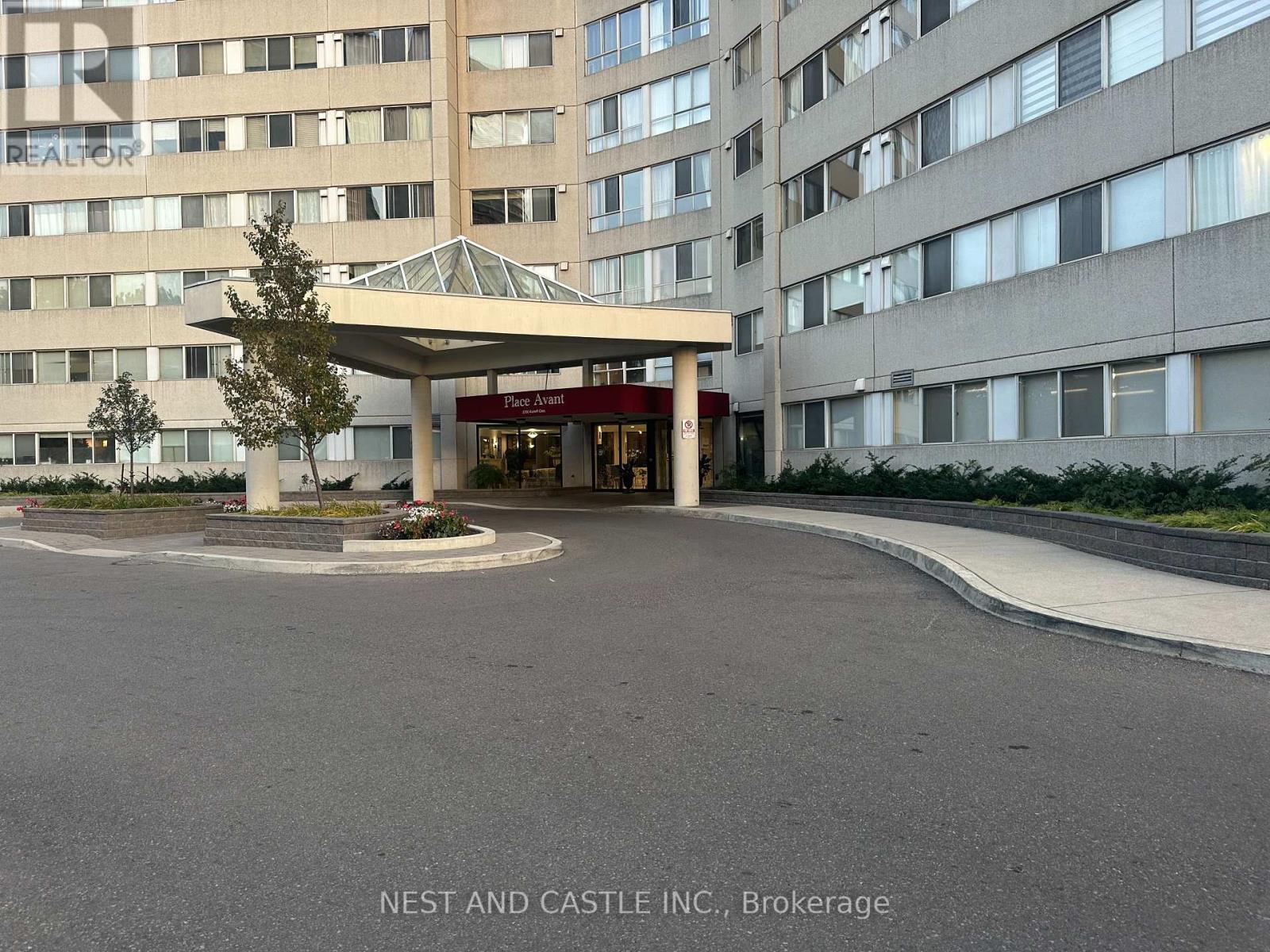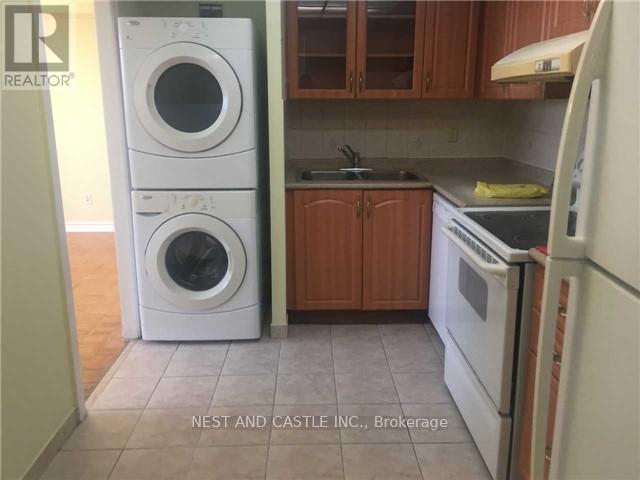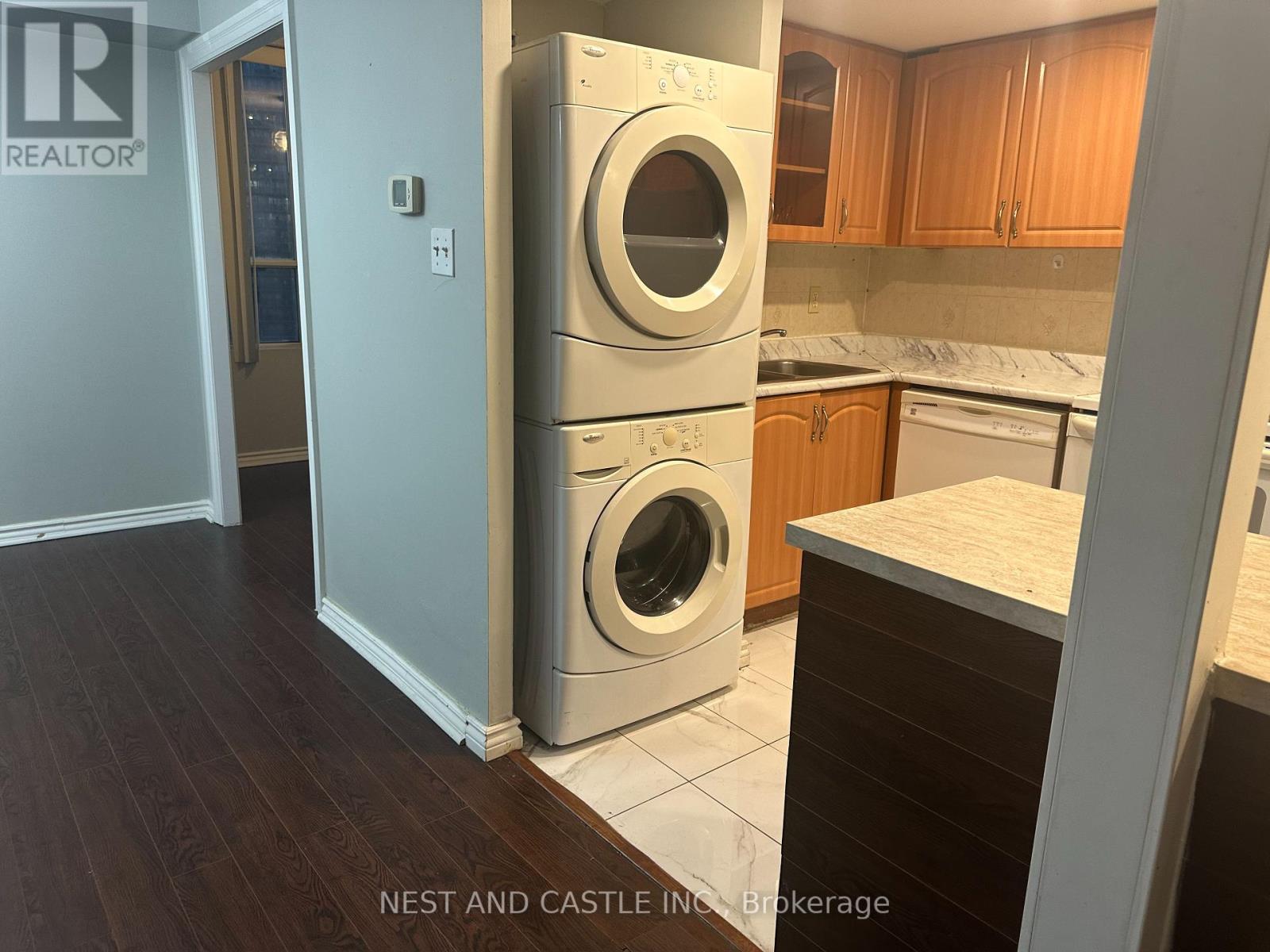1807 - 3700 Kaneff Crescent Mississauga, Ontario L5A 4B8
3 Bedroom
2 Bathroom
1,000 - 1,199 ft2
Central Air Conditioning
Forced Air
$2,700 Monthly
Spacious Corner Unit 2Bdrm, 2Baths+ Den Can Be Used As A Third Bedr. Hardwood Floor Throughout. Ceramic In Kitchen. Fantastic Building Amenities. 24 Hour Concierge Service. Visitors Parking. . 1 Parking Space, 1 Locker. Walking Distance To all amenities, SQ1 , Bus Station And Community Centre, Shops. Hydro Not Included. **EXTRAS** Fridge, Stove, Dish Washer, Stack Washer/Dryer, 1 Parking, 1 Locker, Walking Distance To Square One Shopping Mall, School, Shops, Bus Station, Community Centre, Library, Plaza. (id:24801)
Property Details
| MLS® Number | W10427978 |
| Property Type | Single Family |
| Community Name | City Centre |
| Community Features | Pets Not Allowed |
| Parking Space Total | 1 |
Building
| Bathroom Total | 2 |
| Bedrooms Above Ground | 2 |
| Bedrooms Below Ground | 1 |
| Bedrooms Total | 3 |
| Amenities | Storage - Locker |
| Cooling Type | Central Air Conditioning |
| Exterior Finish | Concrete |
| Flooring Type | Hardwood, Ceramic |
| Half Bath Total | 1 |
| Heating Fuel | Natural Gas |
| Heating Type | Forced Air |
| Size Interior | 1,000 - 1,199 Ft2 |
| Type | Apartment |
Parking
| Underground | |
| Garage |
Land
| Acreage | No |
Rooms
| Level | Type | Length | Width | Dimensions |
|---|---|---|---|---|
| Main Level | Living Room | 3 m | 3.7 m | 3 m x 3.7 m |
| Main Level | Dining Room | 3 m | 3.7 m | 3 m x 3.7 m |
| Main Level | Kitchen | 3.5 m | 2.4 m | 3.5 m x 2.4 m |
| Main Level | Den | 2.98 m | 2.3 m | 2.98 m x 2.3 m |
| Main Level | Primary Bedroom | 4.7 m | 3.4 m | 4.7 m x 3.4 m |
| Main Level | Bedroom 2 | 2.9 m | 2.7 m | 2.9 m x 2.7 m |
Contact Us
Contact us for more information
K.m. Sohel Rana
Broker of Record
Nest And Castle Inc.
33 City Centre Dr #608
Mississauga, Ontario L5B 2N5
33 City Centre Dr #608
Mississauga, Ontario L5B 2N5
(905) 270-7878
(905) 270-7373

























