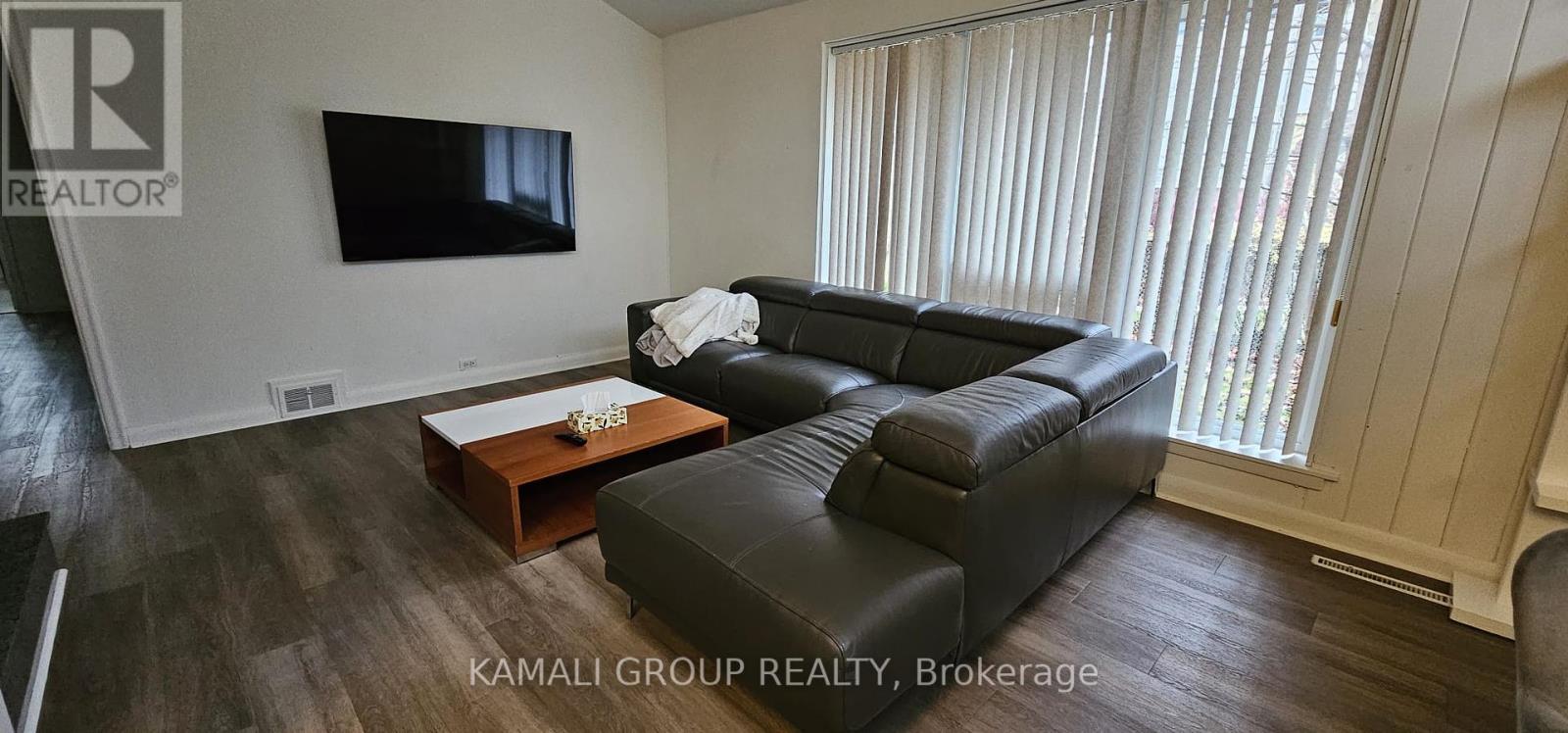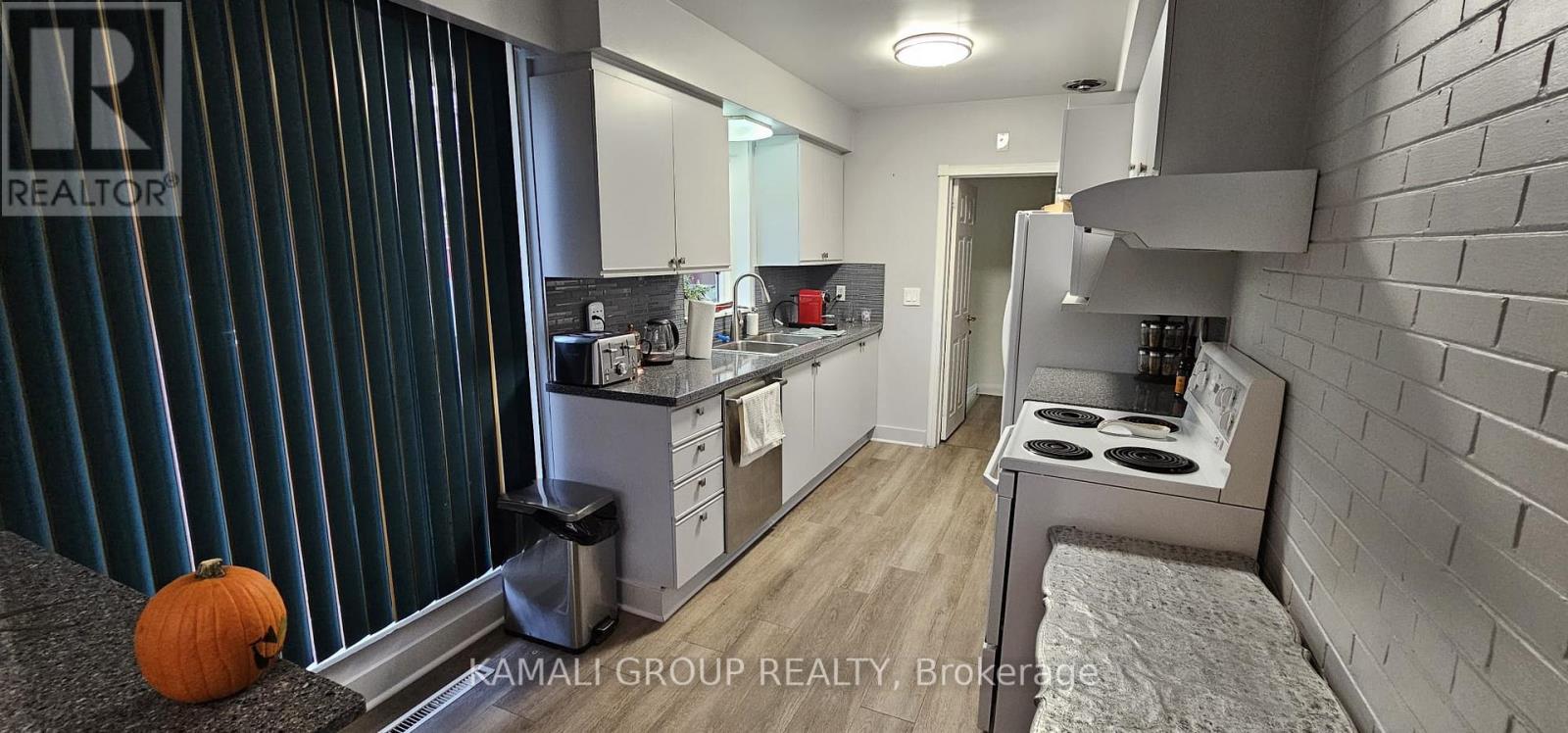35 Starlight Crescent Richmond Hill, Ontario L4C 4X3
4 Bedroom
2 Bathroom
1,500 - 2,000 ft2
Bungalow
Fireplace
Central Air Conditioning
Forced Air
$4,250 Monthly
Single Family Dwelling In Sought After Neighbourhood Of Mill Pond In Richmond Hill. Beautiful Vaulted Ceiling, Big Windows, Laminated Floors, Large Driveway, Spacious Backyard. **** EXTRAS **** Close To Shops, Restaurants, Parks, Hospital and Etc. (id:24801)
Property Details
| MLS® Number | N10427694 |
| Property Type | Single Family |
| Community Name | Mill Pond |
| Amenities Near By | Park, Public Transit |
| Features | Ravine, Carpet Free |
| Parking Space Total | 5 |
| Structure | Shed |
Building
| Bathroom Total | 2 |
| Bedrooms Above Ground | 3 |
| Bedrooms Below Ground | 1 |
| Bedrooms Total | 4 |
| Architectural Style | Bungalow |
| Basement Development | Finished |
| Basement Type | N/a (finished) |
| Construction Style Attachment | Detached |
| Cooling Type | Central Air Conditioning |
| Exterior Finish | Brick |
| Fireplace Present | Yes |
| Flooring Type | Laminate |
| Foundation Type | Concrete |
| Heating Fuel | Natural Gas |
| Heating Type | Forced Air |
| Stories Total | 1 |
| Size Interior | 1,500 - 2,000 Ft2 |
| Type | House |
| Utility Water | Municipal Water |
Parking
| Attached Garage |
Land
| Acreage | No |
| Land Amenities | Park, Public Transit |
| Sewer | Sanitary Sewer |
| Size Depth | 109 Ft |
| Size Frontage | 70 Ft |
| Size Irregular | 70 X 109 Ft |
| Size Total Text | 70 X 109 Ft |
| Surface Water | Lake/pond |
Rooms
| Level | Type | Length | Width | Dimensions |
|---|---|---|---|---|
| Lower Level | Recreational, Games Room | 9 m | 4.5 m | 9 m x 4.5 m |
| Main Level | Kitchen | 4.57 m | 2.44 m | 4.57 m x 2.44 m |
| Main Level | Dining Room | 3.66 m | 3.35 m | 3.66 m x 3.35 m |
| Main Level | Living Room | 6 m | 3.35 m | 6 m x 3.35 m |
| Main Level | Primary Bedroom | 3.99 m | 3.2 m | 3.99 m x 3.2 m |
| Main Level | Bedroom 2 | 3.84 m | 3.17 m | 3.84 m x 3.17 m |
| Main Level | Bedroom 3 | 2.92 m | 2.92 m | 2.92 m x 2.92 m |
https://www.realtor.ca/real-estate/27658541/35-starlight-crescent-richmond-hill-mill-pond-mill-pond
Contact Us
Contact us for more information
Moe Kamali
Broker of Record
(416) 994-5000
www.kamaligroup.ca/
www.linkedin.com/in/moe-kamali-956a656/
Kamali Group Realty
30 Drewry Avenue
Toronto, Ontario M2M 4C4
30 Drewry Avenue
Toronto, Ontario M2M 4C4
(416) 994-5000
(416) 352-5397
www.kamaligroup.ca/
Russ Zeynalov
Broker
Kamali Group Realty
30 Drewry Avenue
Toronto, Ontario M2M 4C4
30 Drewry Avenue
Toronto, Ontario M2M 4C4
(416) 994-5000
(416) 352-5397
www.kamaligroup.ca/



























