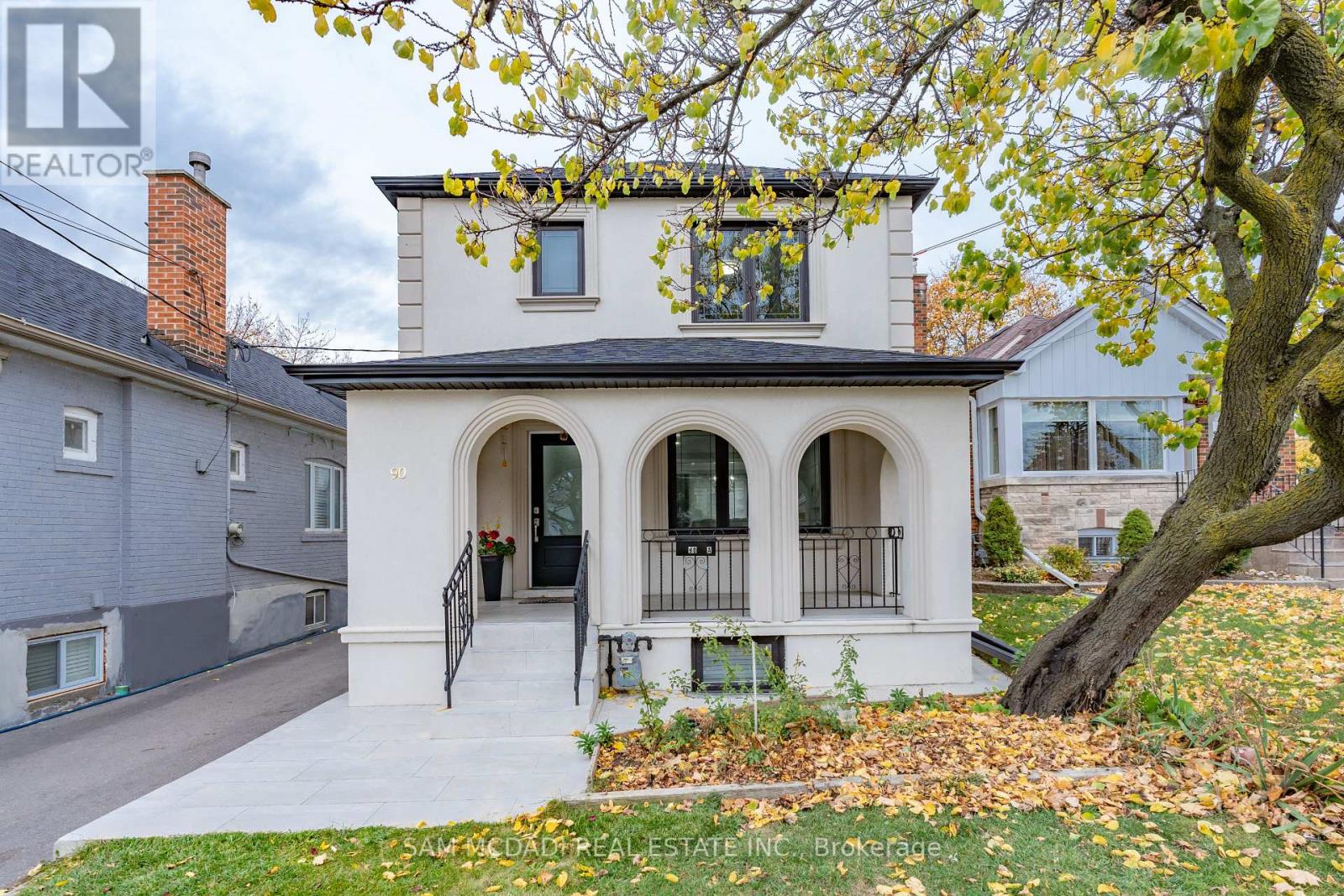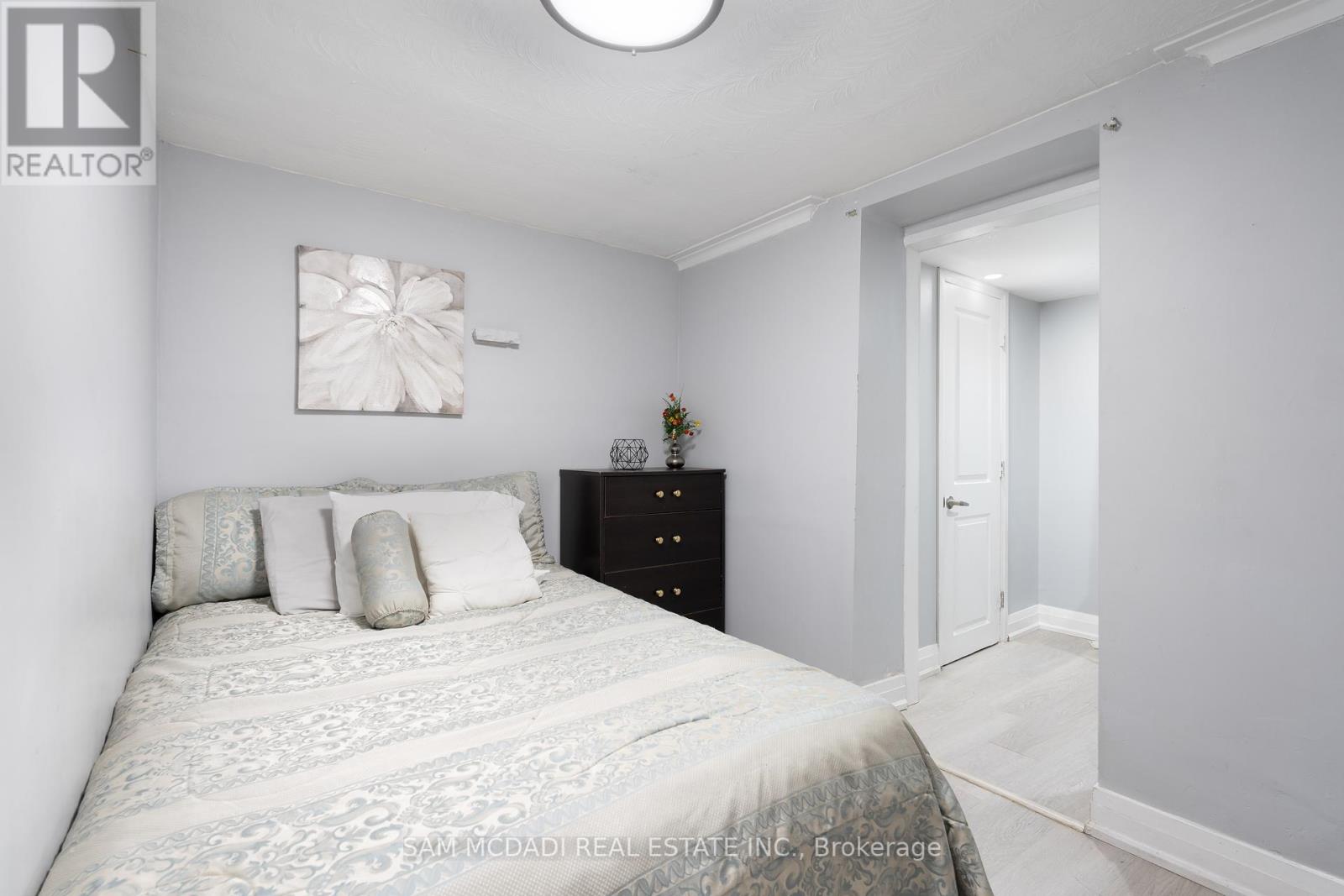90a Bicknell Avenue Toronto, Ontario M6M 4G7
$1,389,999
Welcome to this fully renovated 3+1-bedroom 3-bathroom gem in a prime Toronto neighborhood! This home has been meticulously transformed, showcasing exceptional modern design, thoughtful layout, premium finishes and upgrades throughout. As you step inside, you'll be greeted by an open-concept main floor adorned in natural light. The spacious living and dining areas boast expansive windows, hardwood floors, and elegant crown moulding, all complemented by dimmable pot lights for the perfect ambiance. The modern kitchen is the heart of the home, featuring extended cabinets, quartz countertops, a stylish backsplash, and undermount LED cabinet lighting. This chef's haven is equipped with stainless steel appliances, and porcelain tiles that completes it's sleek look. Upstairs, you'll find the inviting Owner's suite and two generously sized bedrooms, each offering comfort and practicality, as well as a beautifully updated 4-piece bathroom. The hardwood stairs are adorned with metal pickets and hardwood hand railings, adding a touch of timeless sophistication. The finished basement offers incredible versatility with an exposed brick wall and cozy wood fireplace that exudes character and warmth. With a separate entrance, a 3-piece bathroom, fully functional kitchen, and a bedroom, this space is perfect for multi-generational living or rental potential. Outdoor upgrades make this home stand out even more with a fantastic curb appeal, repaved driveway, ample parking spaces and more! This stunning home is truly move-in ready, offering modern flare, functional living spaces, and a desirable location. Don't miss your chance to make 90A Bicknell Ave your new address! **** EXTRAS **** Close to the future Eglinton LRT, Keelesdale Park, York Rec Centre, Stockyards Shopping District, schools, and Humber River Trail. Quick access to to Hwy 401, grocery stores, and medical facilities. Enjoy vibrant dining, shopping + more! (id:24801)
Property Details
| MLS® Number | W10427224 |
| Property Type | Single Family |
| Community Name | Keelesdale-Eglinton West |
| Amenities Near By | Schools, Public Transit, Park |
| Community Features | Community Centre |
| Features | Carpet Free, Guest Suite, In-law Suite |
| Parking Space Total | 6 |
| Structure | Porch |
Building
| Bathroom Total | 3 |
| Bedrooms Above Ground | 3 |
| Bedrooms Below Ground | 1 |
| Bedrooms Total | 4 |
| Appliances | Central Vacuum, Dishwasher, Dryer, Range, Refrigerator, Two Stoves, Washer, Window Coverings |
| Basement Features | Separate Entrance |
| Basement Type | Full |
| Construction Style Attachment | Detached |
| Construction Style Other | Seasonal |
| Cooling Type | Central Air Conditioning |
| Exterior Finish | Stucco, Brick |
| Fireplace Present | Yes |
| Flooring Type | Hardwood, Vinyl |
| Foundation Type | Poured Concrete |
| Half Bath Total | 1 |
| Heating Fuel | Natural Gas |
| Heating Type | Forced Air |
| Stories Total | 2 |
| Size Interior | 1,100 - 1,500 Ft2 |
| Type | House |
| Utility Water | Municipal Water |
Parking
| Detached Garage |
Land
| Acreage | No |
| Fence Type | Fenced Yard |
| Land Amenities | Schools, Public Transit, Park |
| Sewer | Sanitary Sewer |
| Size Depth | 105 Ft ,3 In |
| Size Frontage | 30 Ft |
| Size Irregular | 30 X 105.3 Ft |
| Size Total Text | 30 X 105.3 Ft|under 1/2 Acre |
| Zoning Description | Rm |
Rooms
| Level | Type | Length | Width | Dimensions |
|---|---|---|---|---|
| Second Level | Primary Bedroom | 3.68 m | 3.93 m | 3.68 m x 3.93 m |
| Second Level | Bedroom 2 | 3.08 m | 3.88 m | 3.08 m x 3.88 m |
| Second Level | Bedroom 3 | 2.65 m | 3.92 m | 2.65 m x 3.92 m |
| Basement | Bedroom 4 | 3.62 m | 2.19 m | 3.62 m x 2.19 m |
| Basement | Kitchen | 2.8 m | 3.92 m | 2.8 m x 3.92 m |
| Basement | Recreational, Games Room | 3.31 m | 2.79 m | 3.31 m x 2.79 m |
| Basement | Laundry Room | 1.75 m | 3.71 m | 1.75 m x 3.71 m |
| Main Level | Kitchen | 2.67 m | 3.77 m | 2.67 m x 3.77 m |
| Main Level | Dining Room | 3.46 m | 4.59 m | 3.46 m x 4.59 m |
| Main Level | Living Room | 3.46 m | 4.59 m | 3.46 m x 4.59 m |
Utilities
| Cable | Installed |
| Sewer | Installed |
Contact Us
Contact us for more information
Sam Allan Mcdadi
Salesperson
www.mcdadi.com/
www.facebook.com/SamMcdadi
twitter.com/mcdadi
www.linkedin.com/in/sammcdadi/
110 - 5805 Whittle Rd
Mississauga, Ontario L4Z 2J1
(905) 502-1500
(905) 502-1501
www.mcdadi.com






































