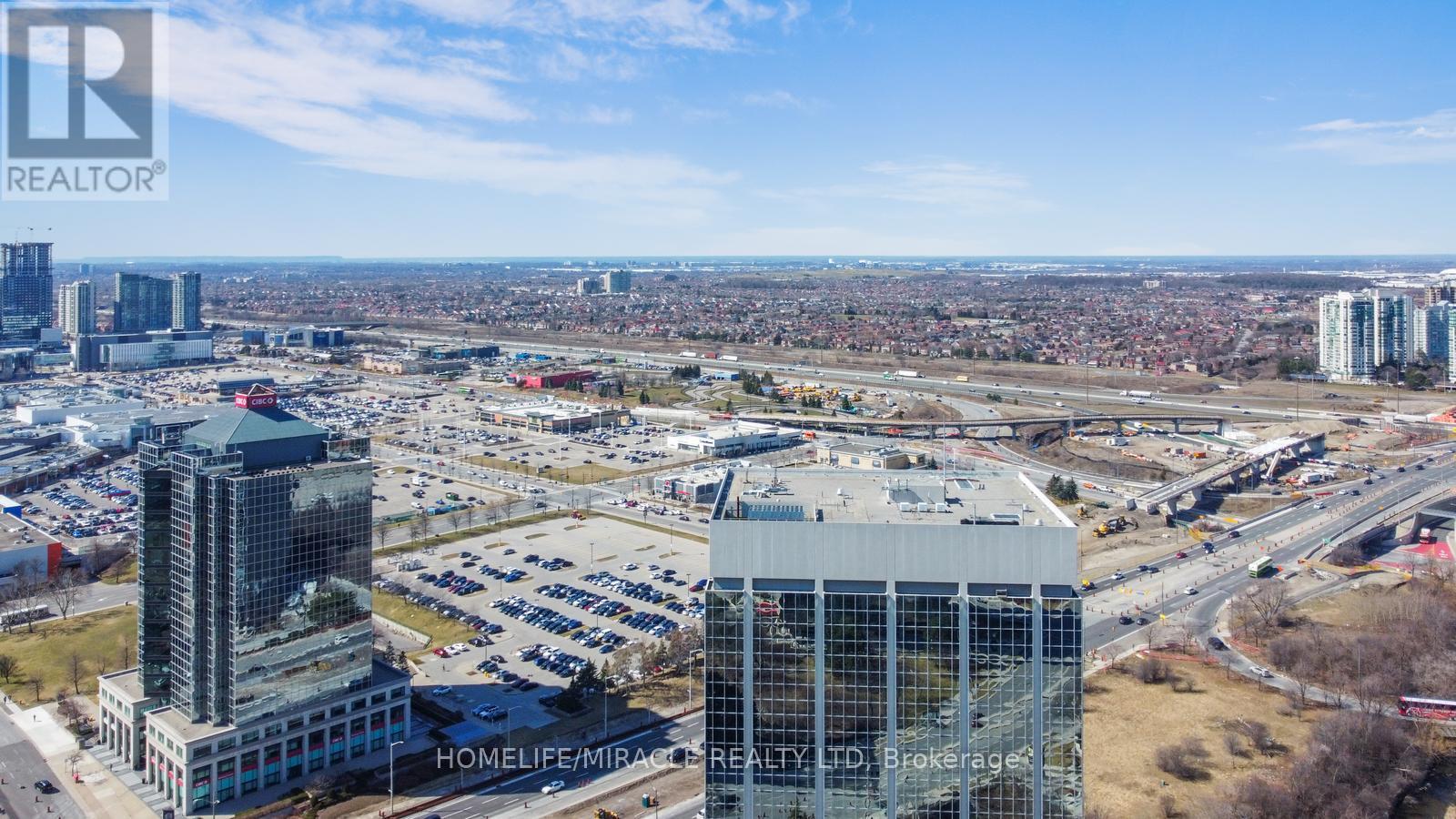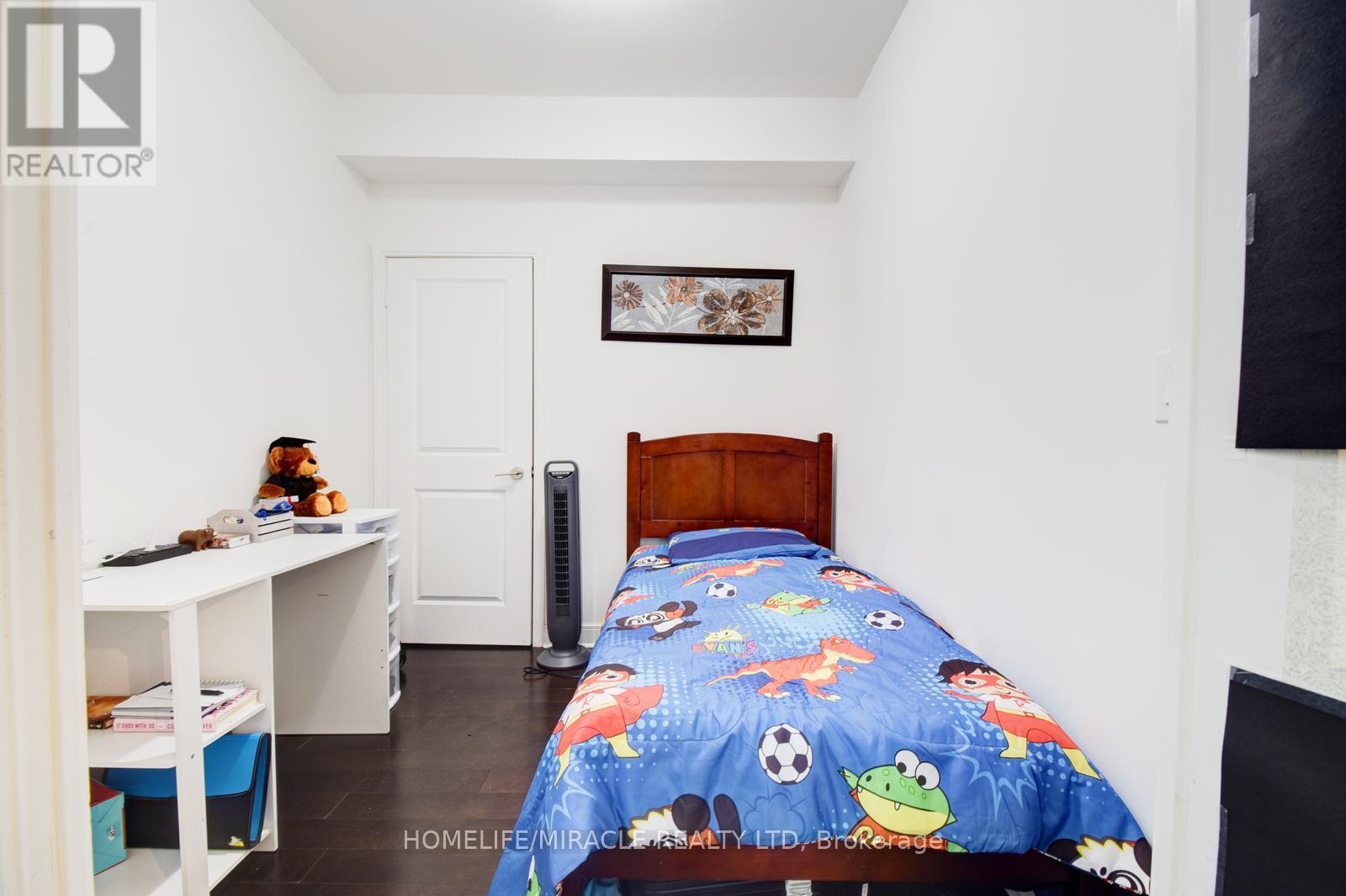3303 - 80 Absolute Avenue Mississauga, Ontario L4Z 0A5
$599,999Maintenance, Common Area Maintenance, Water, Heat
$1,234.50 Monthly
Maintenance, Common Area Maintenance, Water, Heat
$1,234.50 MonthlyDiscover elevated living in this luxurious 3-bedroom + den, 2-bathroom condo with 2 parking spots and a locker in Mississauga's iconic Absolute Towers, known as the ""Marilyn Monroe Buildings."" Spanning nearly 1,400 sq. ft., this condo offers stunning views of Toronto's skyline, the CN Tower, and Lake Ontario from floor-to-ceiling windows that fill the space with natural light. The open-concept kitchen features a custom quartz island, seamlessly flowing into spacious living and dining areas, perfect for entertaining. The primary suite includes an en-suite bath and ample closet space, while additional rooms provide flexibility for guests or a home office. Located steps from Square One Mall, GO stations, and public transit, convenience is at your doorstep. Premium amenities include a rooftop terrace with BBQs, an indoor pool, jacuzzi, private gym, basketball and squash courts, and a 24/7 gated complex with a rooftop lounge for private gatherings. This is luxury living at its finest. **** EXTRAS **** Includes Water, heat and two parking spots, Act Fast. (id:24801)
Property Details
| MLS® Number | W10427121 |
| Property Type | Single Family |
| Community Name | City Centre |
| Amenities Near By | Public Transit |
| Community Features | Pet Restrictions, School Bus |
| Features | Balcony |
| Parking Space Total | 2 |
| Pool Type | Indoor Pool |
| Structure | Tennis Court |
| View Type | View |
Building
| Bathroom Total | 2 |
| Bedrooms Above Ground | 3 |
| Bedrooms Below Ground | 1 |
| Bedrooms Total | 4 |
| Amenities | Exercise Centre, Recreation Centre, Sauna, Storage - Locker |
| Appliances | Window Coverings |
| Cooling Type | Central Air Conditioning |
| Exterior Finish | Brick, Concrete |
| Fireplace Present | Yes |
| Flooring Type | Laminate, Ceramic |
| Heating Type | Other |
| Size Interior | 1,200 - 1,399 Ft2 |
| Type | Apartment |
Parking
| Underground |
Land
| Acreage | No |
| Land Amenities | Public Transit |
Rooms
| Level | Type | Length | Width | Dimensions |
|---|---|---|---|---|
| Flat | Dining Room | Measurements not available | ||
| Flat | Bedroom | Measurements not available | ||
| Flat | Bedroom 2 | Measurements not available | ||
| Flat | Bedroom 3 | Measurements not available | ||
| Flat | Office | Measurements not available | ||
| Flat | Laundry Room | Measurements not available | ||
| Flat | Kitchen | Measurements not available | ||
| Flat | Living Room | Measurements not available | ||
| Flat | Foyer | Measurements not available |
Contact Us
Contact us for more information
Maunil Shah
Salesperson
https//www.facebook.com/maunil.yourrealtor/
20-470 Chrysler Drive
Brampton, Ontario L6S 0C1
(905) 454-4000
(905) 463-0811











































