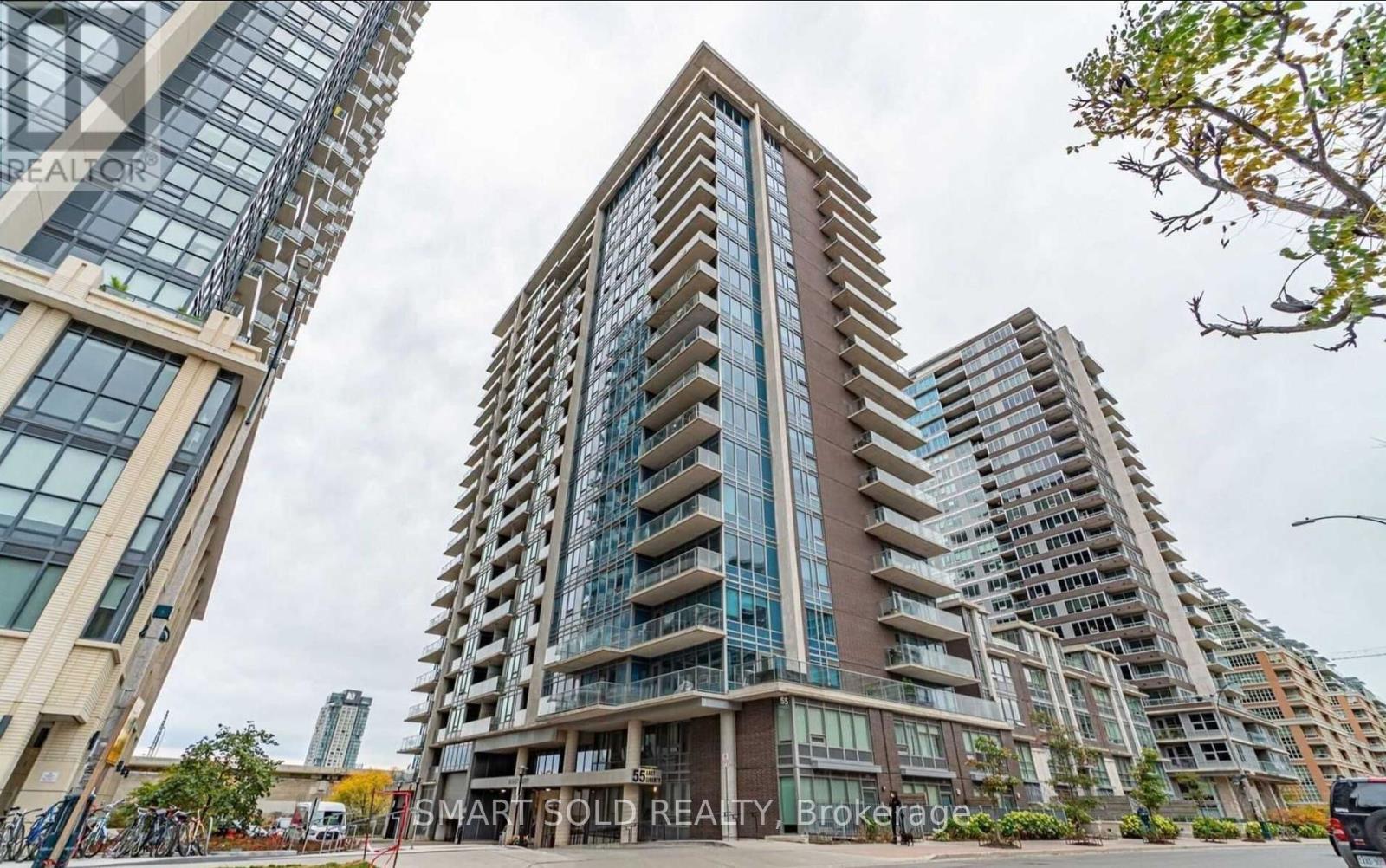1810 - 55 East Liberty Street Toronto, Ontario M6K 3P9
$2,400 Monthly
Great Bright 1 Bedroom Unit In Bliss Condominiums W/ Oversized Balcony, Beautiful South West View Of Lake Ontario & Sunset! ! Located In The Heart Of Liberty Village. Open Concept Living With A Practical Layout. 9 Ft Ceiling, Laminate Floor. Facilities Include A 24-Hour Concierge, Pool, Gym, Party Room, Rooftop Garden W/BBQ. Buses At Doorstep And Walk To Harbourfront. A Lifestyle Of Convenience - Walk Out To 24-Hour Metro Supermarket, LCBO, Banks, Starbucks, Cafes, Restaurants On King St, Farmer's Market, Banks, Short Walk To The Lake And Much More! **** EXTRAS **** Stainless Steel Fridge, Stove, Dishwasher, Washer, Dryer, One Parking Included. (id:24801)
Property Details
| MLS® Number | C10425830 |
| Property Type | Single Family |
| Community Name | Niagara |
| CommunityFeatures | Pet Restrictions |
| Features | Balcony, Carpet Free |
| ParkingSpaceTotal | 1 |
| PoolType | Indoor Pool |
Building
| BathroomTotal | 1 |
| BedroomsAboveGround | 1 |
| BedroomsTotal | 1 |
| Amenities | Security/concierge, Exercise Centre, Party Room, Visitor Parking |
| CoolingType | Central Air Conditioning |
| ExteriorFinish | Concrete |
| FlooringType | Laminate |
| HeatingFuel | Electric |
| HeatingType | Forced Air |
| SizeInterior | 499.9955 - 598.9955 Sqft |
| Type | Apartment |
Parking
| Underground |
Land
| Acreage | No |
Rooms
| Level | Type | Length | Width | Dimensions |
|---|---|---|---|---|
| Main Level | Kitchen | 2.13 m | 2.74 m | 2.13 m x 2.74 m |
| Main Level | Living Room | 3.66 m | 3.35 m | 3.66 m x 3.35 m |
| Main Level | Dining Room | 3.66 m | 3.35 m | 3.66 m x 3.35 m |
| Main Level | Primary Bedroom | 3.66 m | 2.5 m | 3.66 m x 2.5 m |
https://www.realtor.ca/real-estate/27654219/1810-55-east-liberty-street-toronto-niagara-niagara
Interested?
Contact us for more information
Ray Hou
Salesperson
275 Renfrew Dr Unit 209
Markham, Ontario L3R 0C8
Mona Bi
Broker
275 Renfrew Dr Unit 209
Markham, Ontario L3R 0C8













