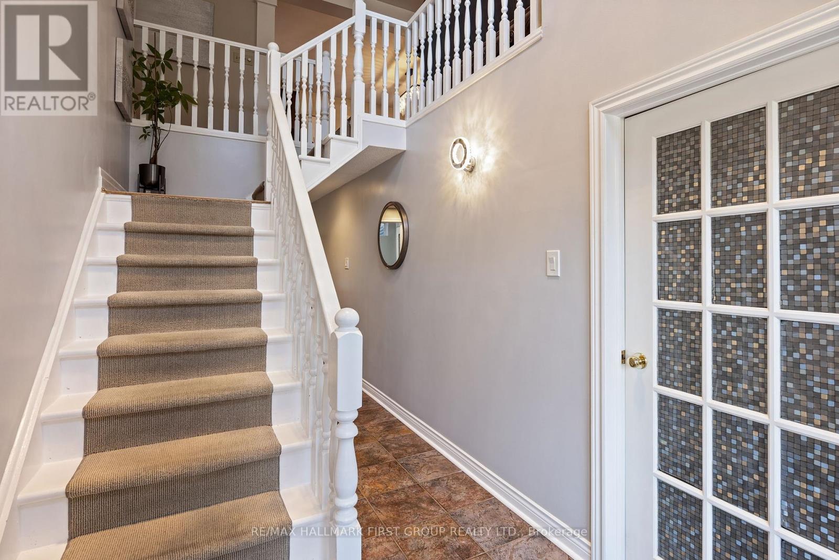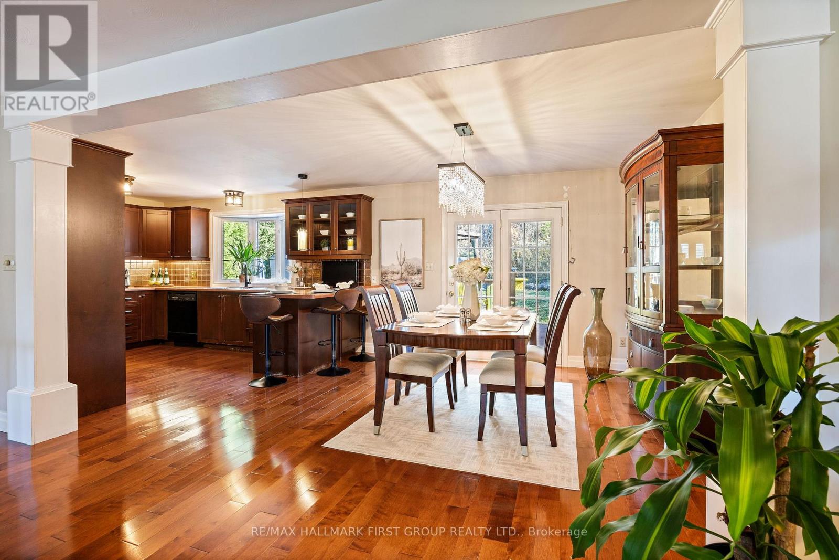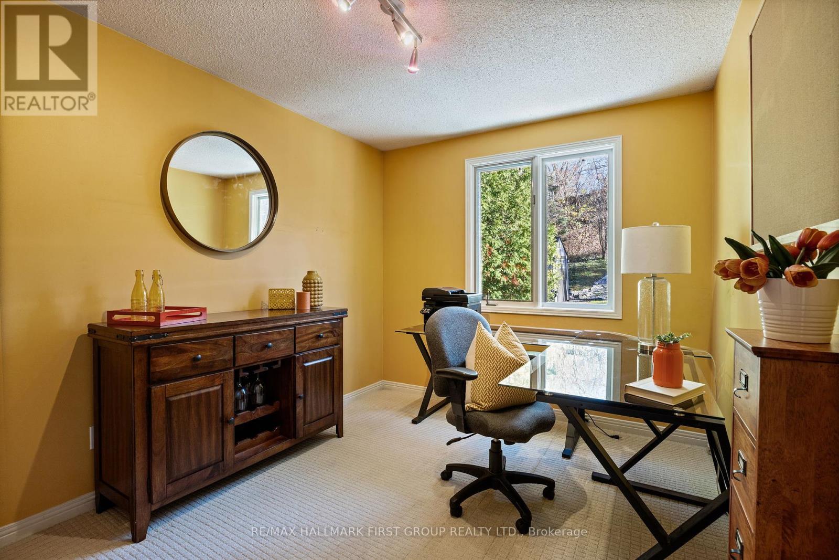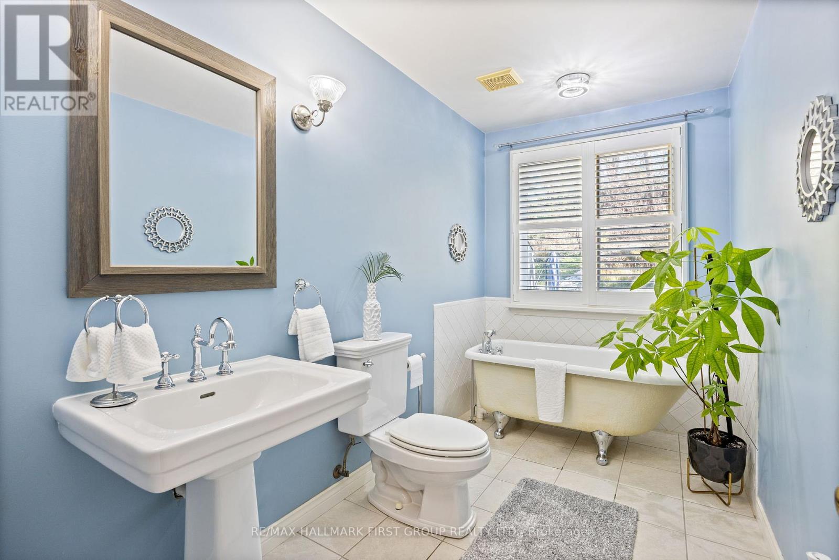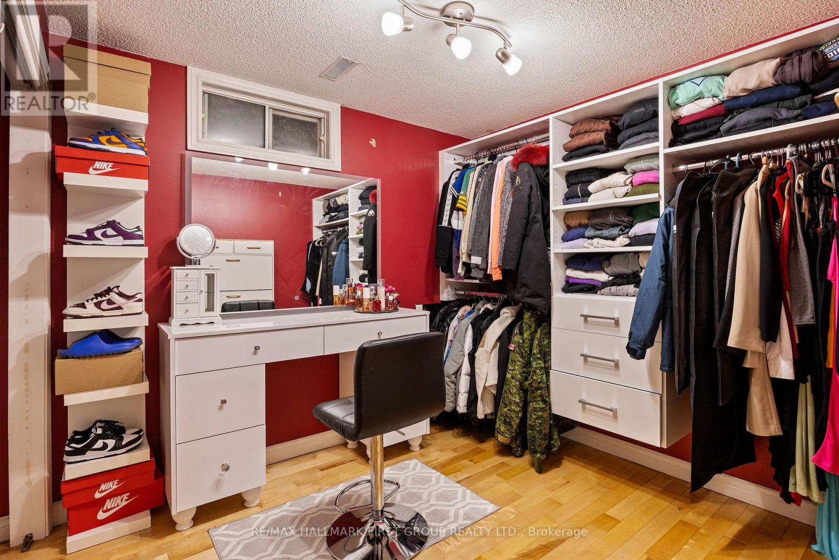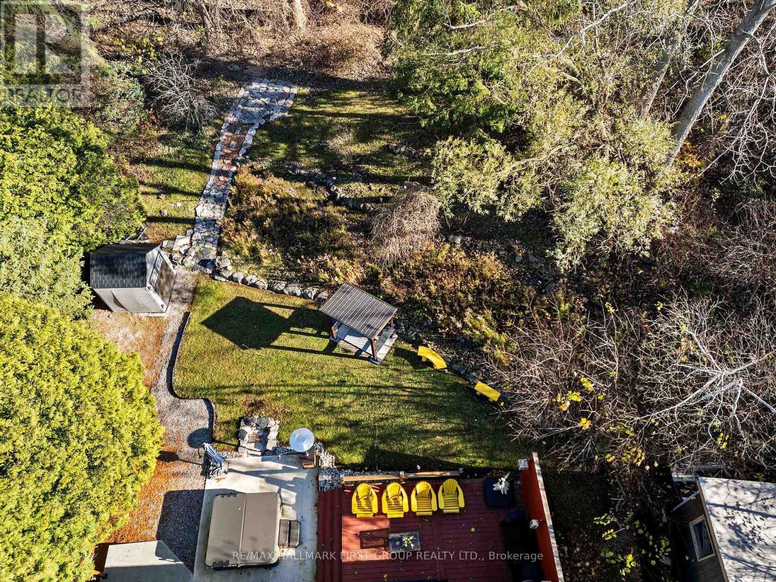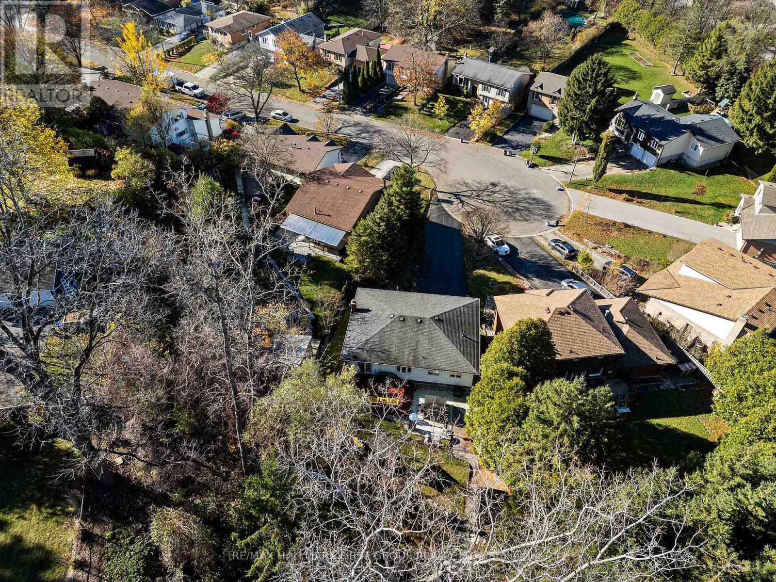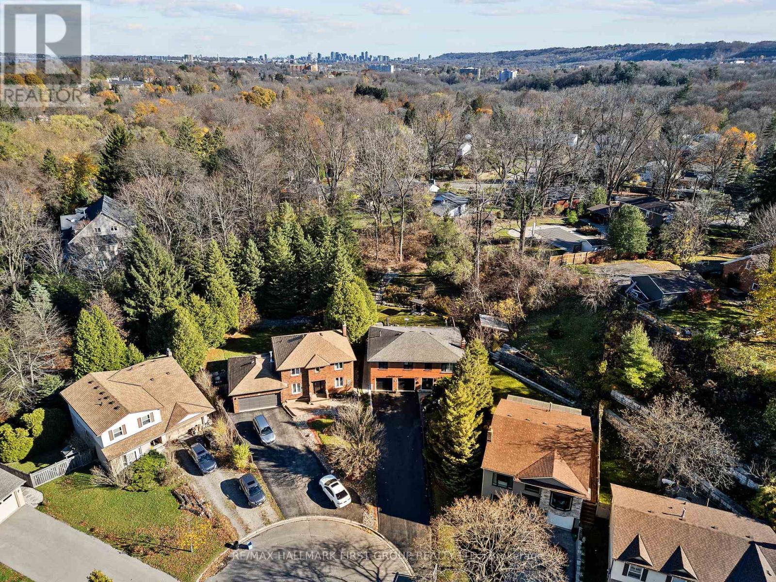12 Portal Court Hamilton, Ontario L9H 6A4
$1,250,000
Welcome to this beautifully upgraded 2-story detached 3 + 1 Bedroom, 2-bathroom home, perfectly situated on a serene and quiet court. This property boasts numerous upgrades and modern finishes, making it the ideal family home & Perfect for growing families or those needing extra space. New Roof & Eavestroughs, New Resurfaced Driveway, Modern AC Unit & Furnace, HW Boiler, New Garage W/ Epoxy Floor, New Washer/Dryer, New Front Door, Exterior Pot Lights, New 240 Amp Breaker, Hot Tub 2yrs, & Much More. This home offers both modern comforts and timeless charm, making it an excellent investment in a great location. Don't miss the opportunity to make this upgraded gem your new home! **** EXTRAS **** Fridge, Stove, Built-In Dishwasher, Microwave, New Washer, Dryer, Existing Window Coverings, Existing Electric Light Fixtures. Filtered Water System Throught. (id:24801)
Property Details
| MLS® Number | X10426552 |
| Property Type | Single Family |
| Community Name | Dundas |
| Parking Space Total | 6 |
Building
| Bathroom Total | 2 |
| Bedrooms Above Ground | 3 |
| Bedrooms Below Ground | 1 |
| Bedrooms Total | 4 |
| Appliances | Water Heater |
| Architectural Style | Raised Bungalow |
| Basement Development | Finished |
| Basement Type | Full (finished) |
| Construction Style Attachment | Detached |
| Cooling Type | Central Air Conditioning |
| Exterior Finish | Brick, Vinyl Siding |
| Fireplace Present | Yes |
| Foundation Type | Block |
| Heating Fuel | Natural Gas |
| Heating Type | Forced Air |
| Stories Total | 1 |
| Type | House |
| Utility Water | Municipal Water |
Parking
| Attached Garage |
Land
| Acreage | No |
| Sewer | Sanitary Sewer |
| Size Depth | 230 Ft ,6 In |
| Size Frontage | 43 Ft ,4 In |
| Size Irregular | 43.37 X 230.53 Ft |
| Size Total Text | 43.37 X 230.53 Ft|under 1/2 Acre |
| Zoning Description | Residential |
Rooms
| Level | Type | Length | Width | Dimensions |
|---|---|---|---|---|
| Basement | Family Room | 6.25 m | 3.44 m | 6.25 m x 3.44 m |
| Basement | Bedroom | 3.11 m | 2.74 m | 3.11 m x 2.74 m |
| Ground Level | Living Room | 6 m | 3.38 m | 6 m x 3.38 m |
| Ground Level | Dining Room | 3.6 m | 3.57 m | 3.6 m x 3.57 m |
| Ground Level | Kitchen | 4.11 m | 3.41 m | 4.11 m x 3.41 m |
| Ground Level | Primary Bedroom | 4.82 m | 3.44 m | 4.82 m x 3.44 m |
| Ground Level | Bedroom 2 | 4.11 m | 3.14 m | 4.11 m x 3.14 m |
| Ground Level | Bedroom 3 | 3.44 m | 2.74 m | 3.44 m x 2.74 m |
https://www.realtor.ca/real-estate/27656638/12-portal-court-hamilton-dundas-dundas
Contact Us
Contact us for more information
Kenneth Sylvester Toppin
Salesperson
www.kennethtoppin.com/
314 Harwood Ave South #200
Ajax, Ontario L1S 2J1
(905) 683-5000
(905) 619-2500
www.remaxhallmark.com/Hallmark-Durham







