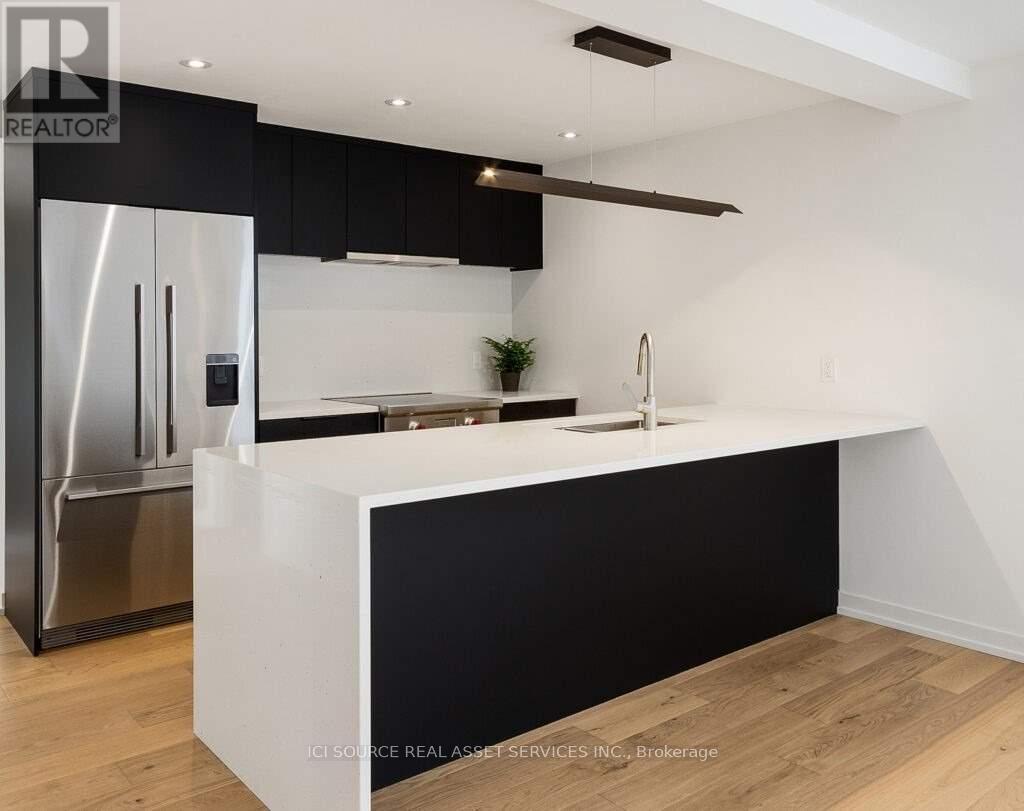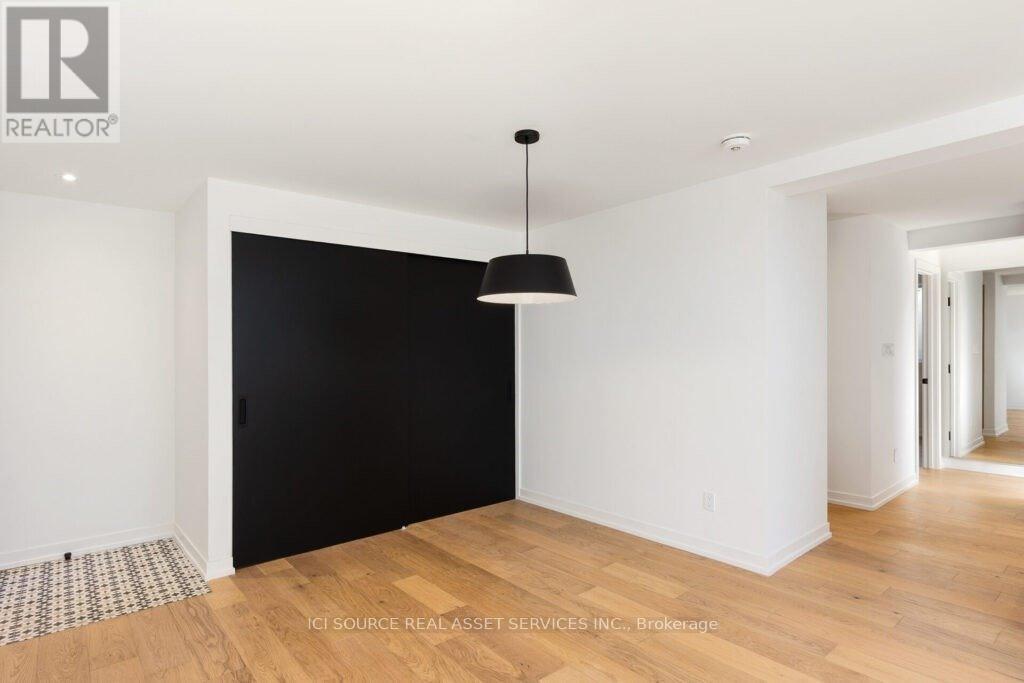Lower - 2 Westmount Avenue Toronto, Ontario M6H 3K1
2 Bedroom
1 Bathroom
699.9943 - 1099.9909 sqft
Heat Pump
$3,170 Monthly
Newly Renovated, Designer-Finished, @ 850Sf, Luxury Lower Level 2 Bedroom/1 Bathroom Apartment With 500Sf Private, Enclosed Outdoor Yard Space. Large Custom Kitchen With Huge Island, Wolf, Miele, Fisher Paykel Appliances. Private Laundry. Large, Custom Built-In Closets, Hardwood Floors, Mitsubishi High-Efficiency Multi-Zone Heating And Cooling. Corner Lot, Beautiful, Very Large Windows, Bright, Spacious. Amazing Central Location, Great Family Neighbourhood. **** EXTRAS **** *For Additional Property Details Click The Brochure Icon Below* (id:24801)
Property Details
| MLS® Number | W10425478 |
| Property Type | Single Family |
| Community Name | Corso Italia-Davenport |
Building
| BathroomTotal | 1 |
| BedroomsAboveGround | 2 |
| BedroomsTotal | 2 |
| BasementFeatures | Apartment In Basement |
| BasementType | N/a |
| ExteriorFinish | Stucco |
| HeatingFuel | Electric |
| HeatingType | Heat Pump |
| StoriesTotal | 2 |
| SizeInterior | 699.9943 - 1099.9909 Sqft |
| Type | Triplex |
| UtilityWater | Municipal Water |
Parking
| Detached Garage |
Land
| Acreage | No |
| Sewer | Sanitary Sewer |
Rooms
| Level | Type | Length | Width | Dimensions |
|---|---|---|---|---|
| Basement | Bedroom | 3.66 m | 3 m | 3.66 m x 3 m |
| Basement | Bedroom 2 | 3.35 m | 3 m | 3.35 m x 3 m |
| Basement | Kitchen | 4 m | 3 m | 4 m x 3 m |
| Basement | Living Room | 7 m | 3.66 m | 7 m x 3.66 m |
| Basement | Bathroom | 2.59 m | 1.83 m | 2.59 m x 1.83 m |
Interested?
Contact us for more information
James Tasca
Broker of Record
Ici Source Real Asset Services Inc.












