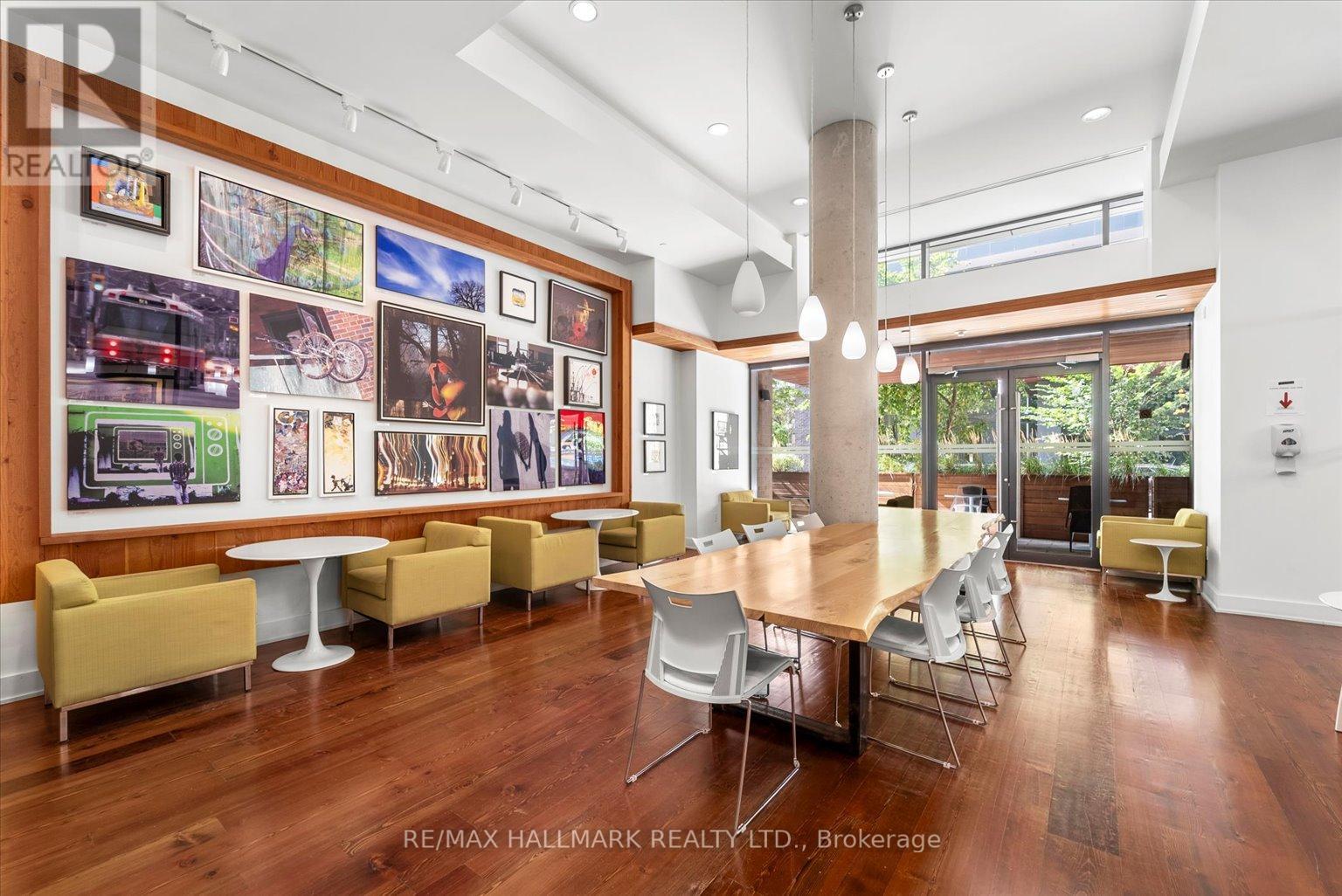Ph2606 - 225 Sackville Street Toronto, Ontario M5A 3H1
$679,900Maintenance, Common Area Maintenance, Heat, Insurance, Parking, Water
$629.44 Monthly
Maintenance, Common Area Maintenance, Heat, Insurance, Parking, Water
$629.44 MonthlyLooking for an affordable Penthouse in the downtown core? Look no further! Ideally appointed 1 + Den PH Unit with 2 full bathrooms & 1 parking space & storage locker included!. Open Concept, No wasted space with tonnes of natural light. Breathtaking unobstructed West exposure of the City skyline. Must be seen! Den can easily function as a 2nd bedroom. Sit-up breakfast bar in kitchen. Custom motorized window shades in both living room & primary bedroom. Updated front loading washer & dryer. High ceilings on top floor. Spacious balcony. Ideal for entertaining! **** EXTRAS **** Stainless steel fridge, stove, dishwasher, microwave, front loading washer & dryer. All electric light fixtures & all existing window coverings. *Some furnishings may be included - Please inquire. (id:24801)
Property Details
| MLS® Number | C10425511 |
| Property Type | Single Family |
| Community Name | Regent Park |
| CommunityFeatures | Pet Restrictions |
| Features | Balcony |
| ParkingSpaceTotal | 1 |
Building
| BathroomTotal | 2 |
| BedroomsAboveGround | 1 |
| BedroomsBelowGround | 1 |
| BedroomsTotal | 2 |
| Amenities | Storage - Locker |
| CoolingType | Central Air Conditioning |
| ExteriorFinish | Concrete |
| FlooringType | Laminate |
| HeatingFuel | Natural Gas |
| HeatingType | Forced Air |
| SizeInterior | 599.9954 - 698.9943 Sqft |
| Type | Apartment |
Parking
| Underground |
Land
| Acreage | No |
Rooms
| Level | Type | Length | Width | Dimensions |
|---|---|---|---|---|
| Main Level | Living Room | 4.84 m | 3.07 m | 4.84 m x 3.07 m |
| Main Level | Dining Room | 4.84 m | 3.03 m | 4.84 m x 3.03 m |
| Main Level | Kitchen | 3.07 m | 1.79 m | 3.07 m x 1.79 m |
| Main Level | Primary Bedroom | 3.16 m | 2.86 m | 3.16 m x 2.86 m |
| Main Level | Den | 2.39 m | 1.85 m | 2.39 m x 1.85 m |
Interested?
Contact us for more information
Kevin Matthew Beer
Salesperson
785 Queen St East
Toronto, Ontario M4M 1H5























