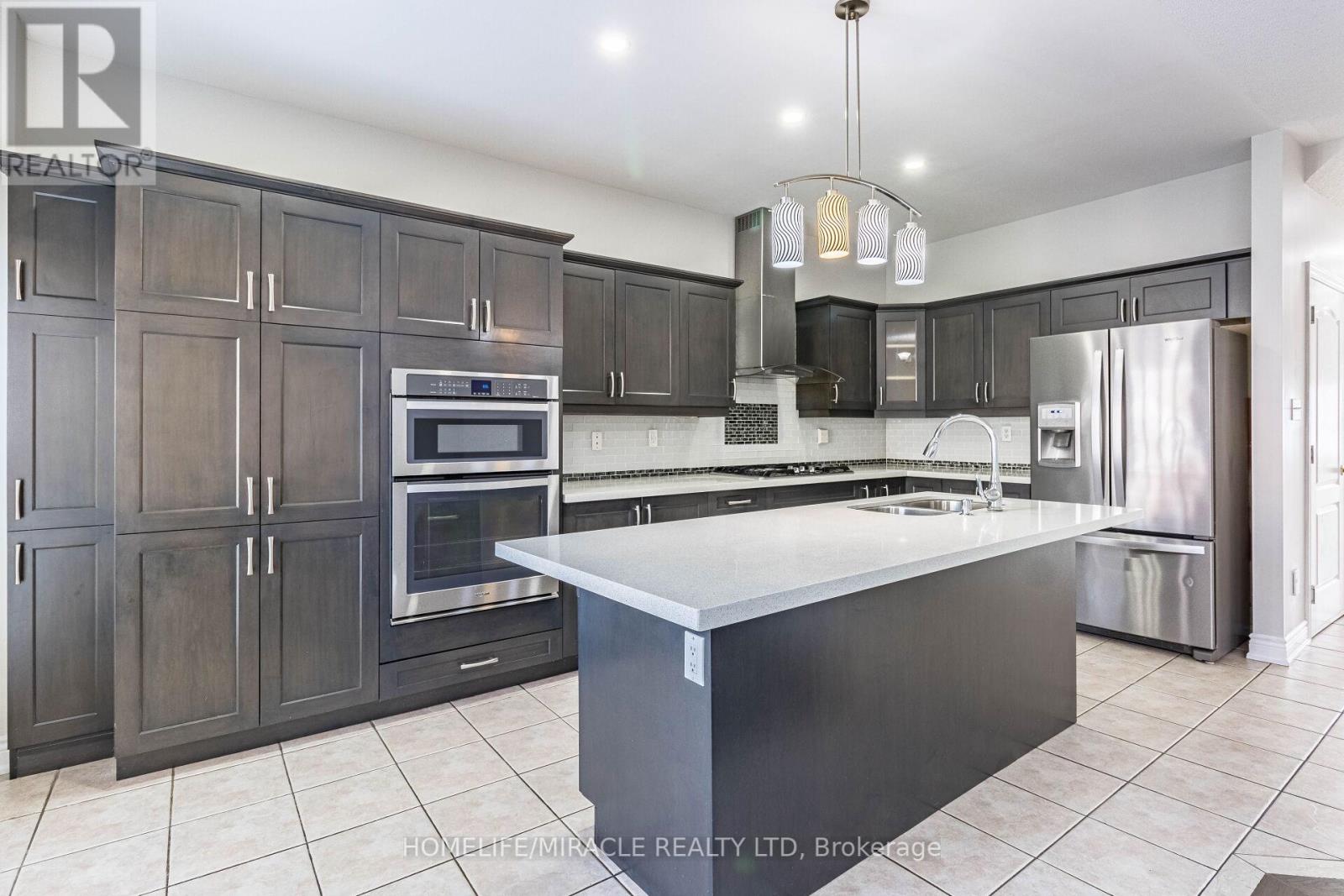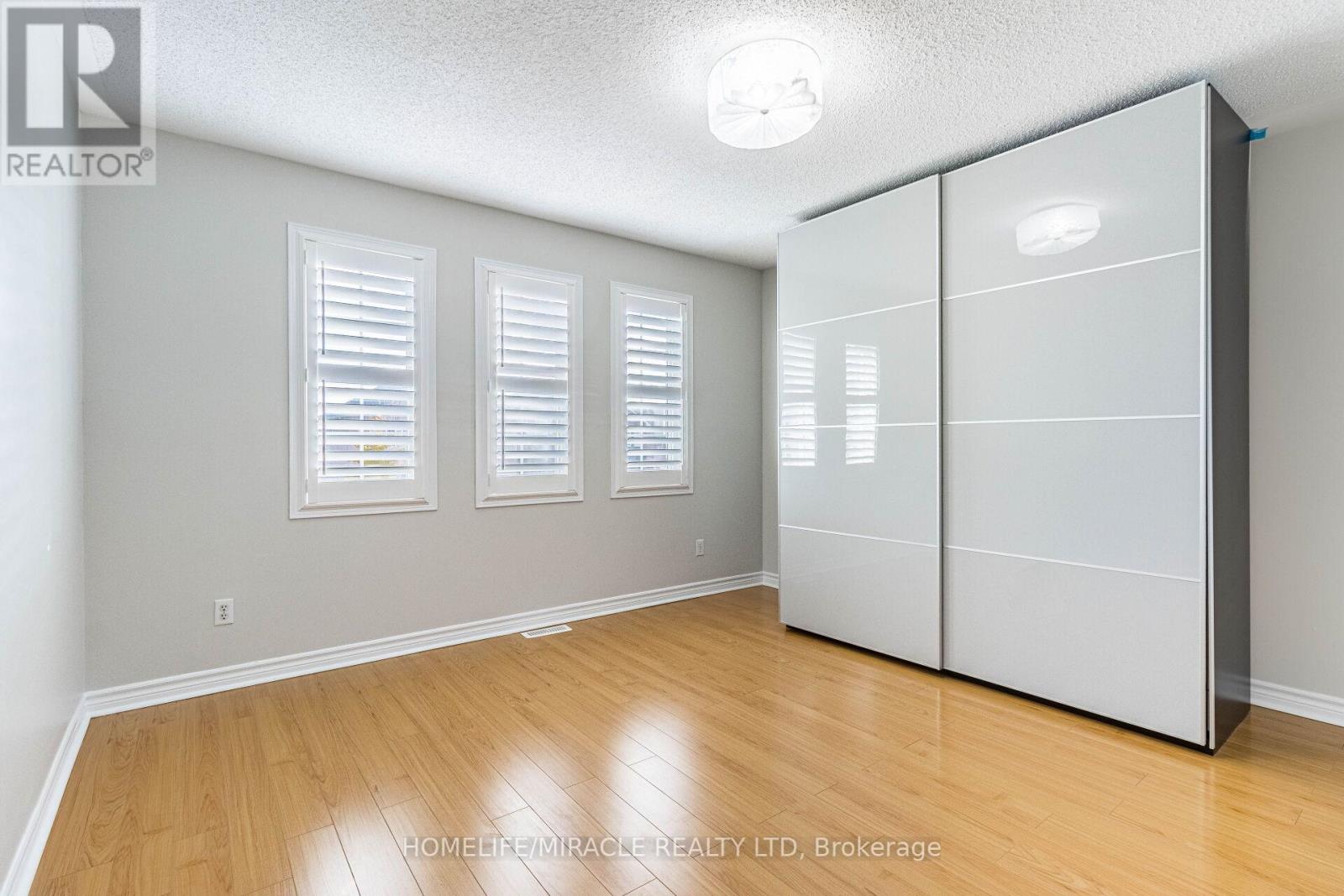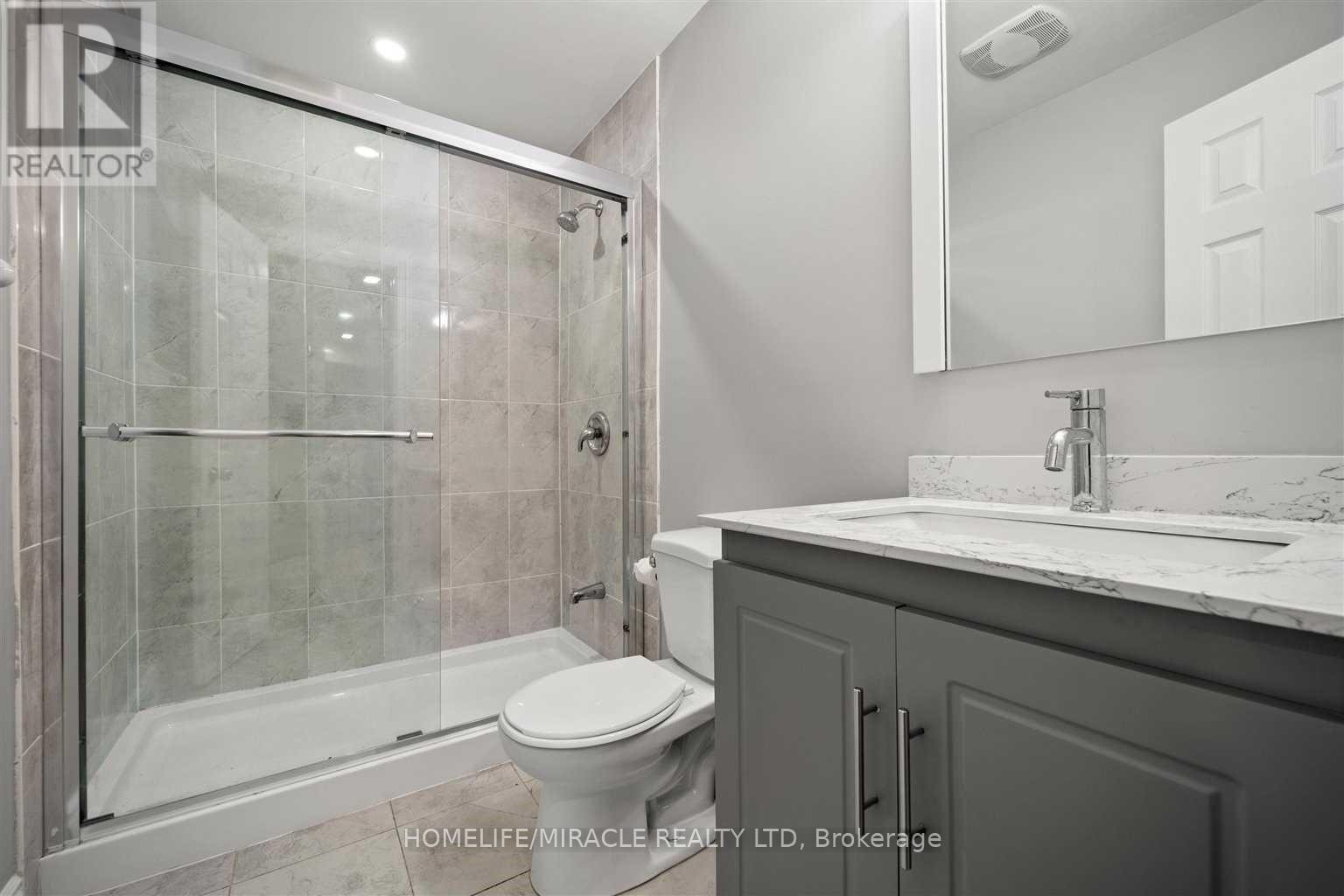3259 Scotch Pine Gate Mississauga, Ontario L5N 8E6
$1,249,000
Discover this charming 3-bedroom, 2-bathroom detached home nestled in the highly sought-after Lisgar area. Just a short walk to the Go station and close to Shopping Plaza, this home offers unmatched convenience! Enjoy a bright, Open layout with spacious bedrooms, a stylish kitchen with breakfast island, Builtin oven/microwave & Gas Cooktop, a cozy backyard perfect for entertaining. Freshly painted! The property includes Approved second Unit Basement Suite, Currently generating $2,000/month, rented to a young family. Ideal for families or investors, this home combines comfort, income potential and prime location. Don't miss this gem! **** EXTRAS **** Option for vacant possession! Whether you're a first-time homebuyer, a growing family, or an investor, this property truly has something for everyone. (id:24801)
Property Details
| MLS® Number | W10425668 |
| Property Type | Single Family |
| Community Name | Lisgar |
| AmenitiesNearBy | Public Transit |
| ParkingSpaceTotal | 3 |
Building
| BathroomTotal | 4 |
| BedroomsAboveGround | 3 |
| BedroomsBelowGround | 2 |
| BedroomsTotal | 5 |
| Appliances | Dishwasher, Dryer, Microwave, Oven, Refrigerator, Stove, Two Washers |
| BasementFeatures | Apartment In Basement, Separate Entrance |
| BasementType | N/a |
| ConstructionStyleAttachment | Detached |
| CoolingType | Central Air Conditioning |
| ExteriorFinish | Brick |
| FireplacePresent | Yes |
| FoundationType | Brick |
| HalfBathTotal | 1 |
| HeatingFuel | Natural Gas |
| HeatingType | Forced Air |
| StoriesTotal | 2 |
| SizeInterior | 1499.9875 - 1999.983 Sqft |
| Type | House |
| UtilityWater | Municipal Water |
Parking
| Attached Garage |
Land
| Acreage | No |
| FenceType | Fenced Yard |
| LandAmenities | Public Transit |
| Sewer | Sanitary Sewer |
| SizeDepth | 91 Ft ,10 In |
| SizeFrontage | 34 Ft ,3 In |
| SizeIrregular | 34.3 X 91.9 Ft |
| SizeTotalText | 34.3 X 91.9 Ft |
Rooms
| Level | Type | Length | Width | Dimensions |
|---|---|---|---|---|
| Second Level | Primary Bedroom | 3.88 m | 3.72 m | 3.88 m x 3.72 m |
| Second Level | Bedroom 2 | 4.31 m | 3.65 m | 4.31 m x 3.65 m |
| Second Level | Bedroom 3 | 4.05 m | 3.22 m | 4.05 m x 3.22 m |
| Second Level | Bathroom | Measurements not available | ||
| Basement | Bedroom 5 | 4.49 m | 3.6 m | 4.49 m x 3.6 m |
| Basement | Kitchen | 3.88 m | 3.88 m | 3.88 m x 3.88 m |
| Basement | Bedroom 4 | 2.96 m | 2.53 m | 2.96 m x 2.53 m |
| Main Level | Family Room | 3.9 m | 4.56 m | 3.9 m x 4.56 m |
| Main Level | Living Room | 3.9 m | 4.56 m | 3.9 m x 4.56 m |
| Main Level | Eating Area | 2.74 m | 2.5 m | 2.74 m x 2.5 m |
| Main Level | Kitchen | 2.74 m | 2.5 m | 2.74 m x 2.5 m |
| Main Level | Bathroom | Measurements not available |
https://www.realtor.ca/real-estate/27653965/3259-scotch-pine-gate-mississauga-lisgar-lisgar
Interested?
Contact us for more information
Deepak Malik
Salesperson
1339 Matheson Blvd E.
Mississauga, Ontario L4W 1R1









































