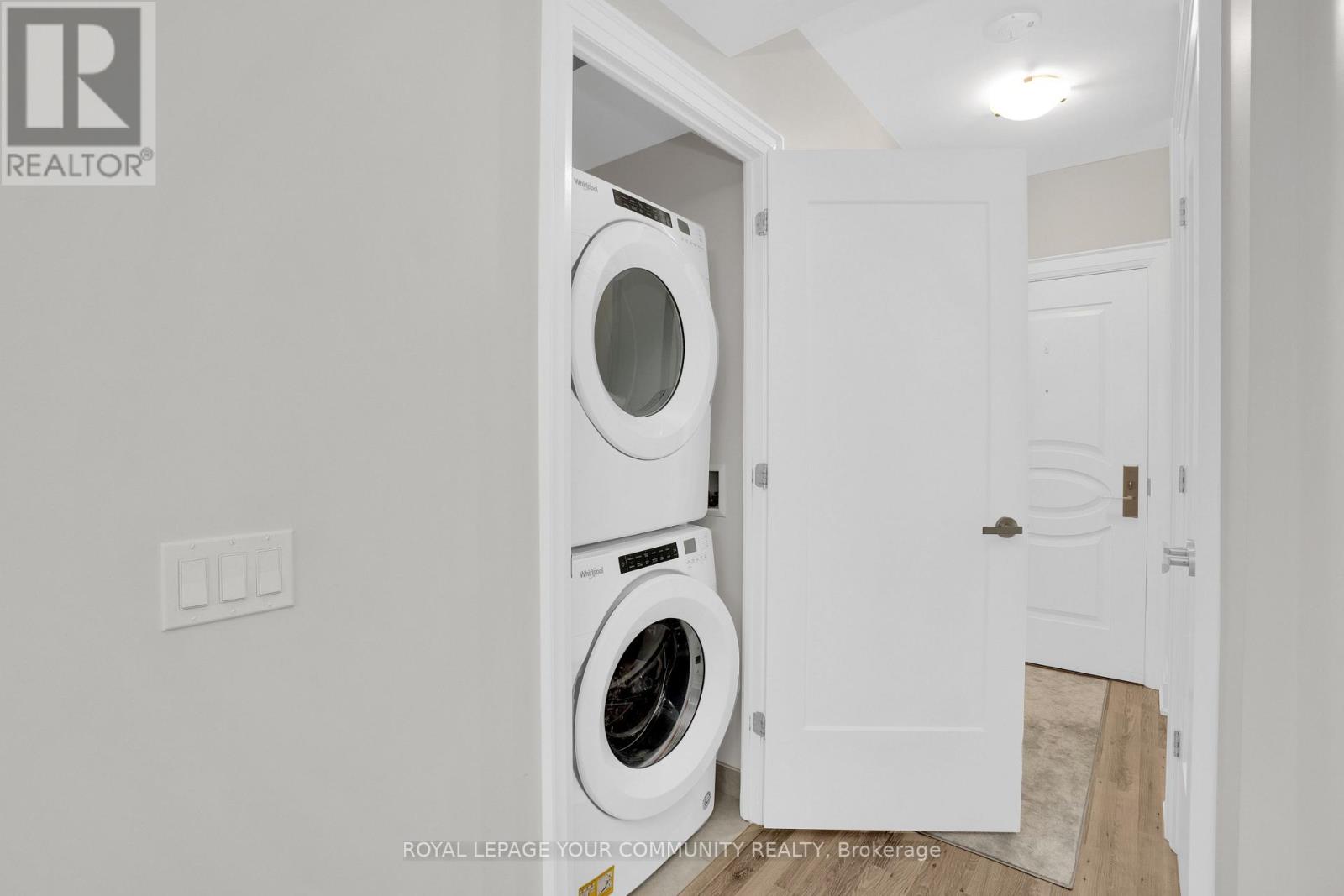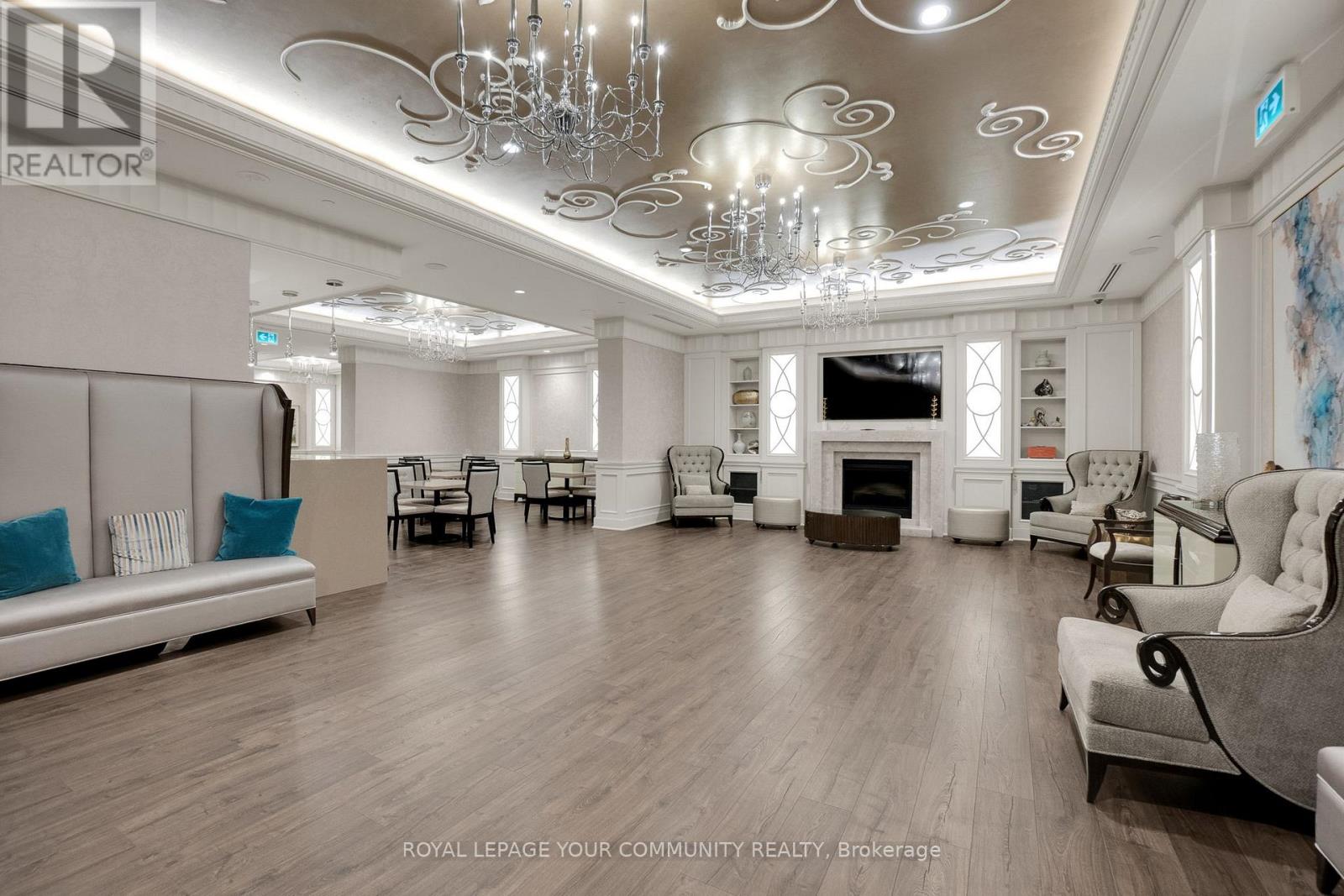523 - 9085 Jane Street Vaughan, Ontario L4K 0L8
$879,999Maintenance, Heat, Water, Parking
$735.71 Monthly
Maintenance, Heat, Water, Parking
$735.71 MonthlyWelcome to suite 523! This fully upgraded 1 + 1 bedroom, 2 bathroom unit includes 2 parking spaces and 1 locker. Limitless Opportunities. Situated in a highly desirable area of Vaughan this location offers unparalleled convenience. The open-concept layout features a spacious living and dining area, perfect for entertaining. The extended kitchen boasts extra storage, a coffee bar, a built-in wine rack, and modern upgrades, including a stylish backsplash and hood fan. The extended kitchen island adds functionality. Upgraded bathrooms include high-end fixtures, a whirlpool bath with 16 jets, and a primary shower with a glass door. Premium finishes adorn trims, doors, and cabinets throughout. Enjoy remote-controlled fans/lights and elegant pot lights. The large den is ideal for an office or extra bedroom, and the sunroom offers access from both the primary bedroom and living room. Solarium can be used as a home office or nursery. This suite is a must-see! (id:24801)
Property Details
| MLS® Number | N10425836 |
| Property Type | Single Family |
| Community Name | Vaughan Corporate Centre |
| Amenities Near By | Hospital, Park, Place Of Worship, Public Transit |
| Community Features | Pet Restrictions |
| Features | Balcony |
| Parking Space Total | 2 |
Building
| Bathroom Total | 2 |
| Bedrooms Above Ground | 1 |
| Bedrooms Below Ground | 1 |
| Bedrooms Total | 2 |
| Amenities | Security/concierge, Exercise Centre, Visitor Parking, Storage - Locker |
| Appliances | Dishwasher, Dryer, Refrigerator, Stove, Washer, Window Coverings |
| Cooling Type | Central Air Conditioning |
| Exterior Finish | Concrete |
| Fire Protection | Security System |
| Fireplace Present | Yes |
| Heating Fuel | Natural Gas |
| Heating Type | Forced Air |
| Size Interior | 1,000 - 1,199 Ft2 |
| Type | Apartment |
Parking
| Underground |
Land
| Acreage | No |
| Land Amenities | Hospital, Park, Place Of Worship, Public Transit |
Rooms
| Level | Type | Length | Width | Dimensions |
|---|---|---|---|---|
| Main Level | Kitchen | 2.99 m | 4.76 m | 2.99 m x 4.76 m |
| Main Level | Dining Room | 2.99 m | 3.14 m | 2.99 m x 3.14 m |
| Main Level | Living Room | 3.49 m | 4.78 m | 3.49 m x 4.78 m |
| Main Level | Primary Bedroom | 3.73 m | 3.69 m | 3.73 m x 3.69 m |
| Main Level | Den | 2.59 m | 2.93 m | 2.59 m x 2.93 m |
| Main Level | Bathroom | 1.86 m | 2.22 m | 1.86 m x 2.22 m |
| Main Level | Bathroom | 1.99 m | 2.35 m | 1.99 m x 2.35 m |
| Main Level | Sunroom | 1.79 m | 5.02 m | 1.79 m x 5.02 m |
Contact Us
Contact us for more information
Gianluca Forgione
Salesperson
9411 Jane Street
Vaughan, Ontario L6A 4J3
(905) 832-6656
(905) 832-6918
www.yourcommunityrealty.com/









































