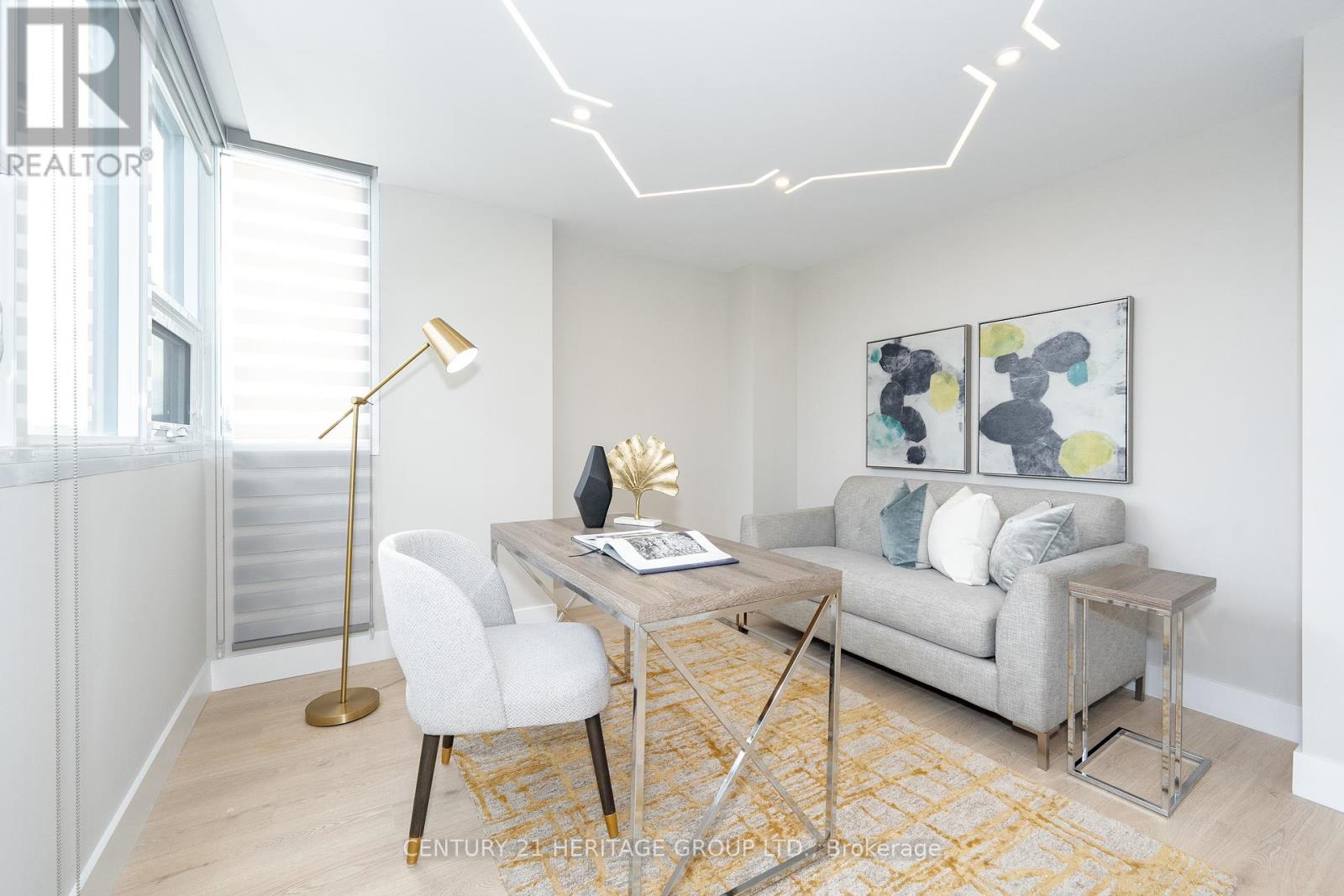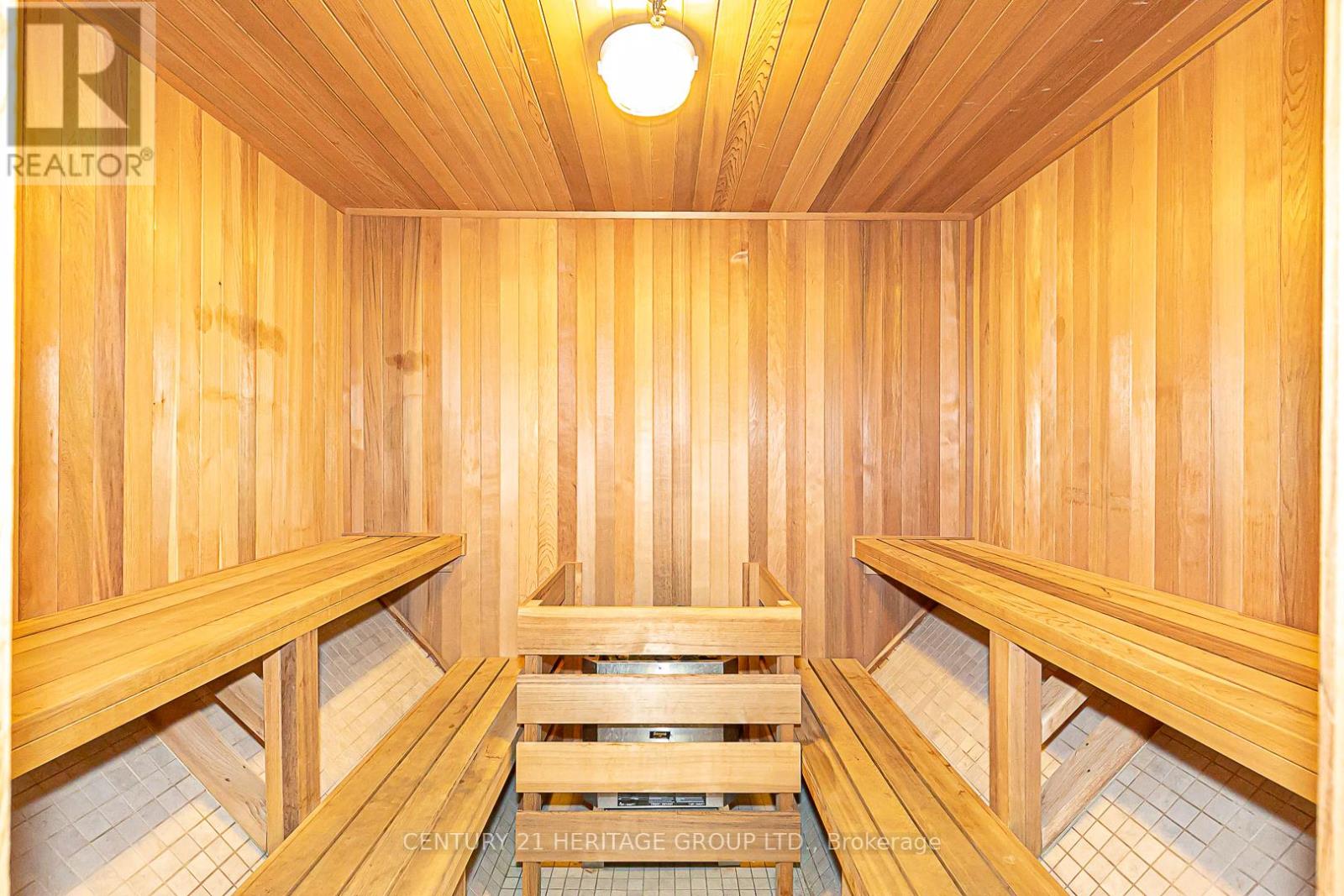406 - 3303 Don Mills Road Toronto, Ontario M2J 4T6
$1,130,000Maintenance, Heat, Electricity, Water, Cable TV, Common Area Maintenance, Insurance, Parking
$1,353.03 Monthly
Maintenance, Heat, Electricity, Water, Cable TV, Common Area Maintenance, Insurance, Parking
$1,353.03 MonthlyStunning, Bright, Fully Renovated and Remodelled W/Impeccable Quality 2 Brm + Office Residence!! The Layout You Dream Of Custom Kitchen W/ Centre Island, Open L/Rm W/Fire Place, Unique Decorative Lighting, TV Unit & B/I Shelves. Specious Sun Filled Open Concept Office. Luxurious Finishes Incl: Quartz Counter Tops, Splash, Pot Lights, Hidden Decorative Lighting, Top Laminate Flrs, Custom Blinds, Mirror/Glass Sliding Drs. Come, See And Compare - Just Spacious And Beautiful!! Five Stars Amenities Include Tennis Courts, Fitness Centre, Indoor/Outdoor Pools And More. 24-Hour Security. Steps To Parks, Shopping&Transit. (id:24801)
Property Details
| MLS® Number | C10425956 |
| Property Type | Single Family |
| Community Name | Don Valley Village |
| CommunityFeatures | Pets Not Allowed |
| Features | Balcony, In Suite Laundry |
| ParkingSpaceTotal | 2 |
| PoolType | Indoor Pool, Outdoor Pool |
| Structure | Squash & Raquet Court, Tennis Court |
Building
| BathroomTotal | 2 |
| BedroomsAboveGround | 2 |
| BedroomsTotal | 2 |
| Amenities | Exercise Centre, Party Room, Fireplace(s) |
| Appliances | Blinds, Dishwasher, Dryer, Microwave, Refrigerator, Stove, Washer |
| CoolingType | Central Air Conditioning |
| ExteriorFinish | Concrete |
| FireProtection | Security Guard |
| FireplacePresent | Yes |
| FlooringType | Laminate |
| HeatingFuel | Electric |
| HeatingType | Forced Air |
| SizeInterior | 1399.9886 - 1598.9864 Sqft |
| Type | Apartment |
Parking
| Underground |
Land
| Acreage | No |
Rooms
| Level | Type | Length | Width | Dimensions |
|---|---|---|---|---|
| Flat | Living Room | 9.02 m | 3.26 m | 9.02 m x 3.26 m |
| Flat | Dining Room | 4.65 m | 3.15 m | 4.65 m x 3.15 m |
| Flat | Kitchen | 5.07 m | 3.48 m | 5.07 m x 3.48 m |
| Flat | Office | 3.47 m | 3.45 m | 3.47 m x 3.45 m |
| Flat | Primary Bedroom | 5.11 m | 3.4 m | 5.11 m x 3.4 m |
| Flat | Bedroom 2 | 4.51 m | 3.16 m | 4.51 m x 3.16 m |
| Flat | Foyer | 3.05 m | 1.52 m | 3.05 m x 1.52 m |
Interested?
Contact us for more information
Svetlana Baranova
Salesperson
7330 Yonge Street #116
Thornhill, Ontario L4J 7Y7


































