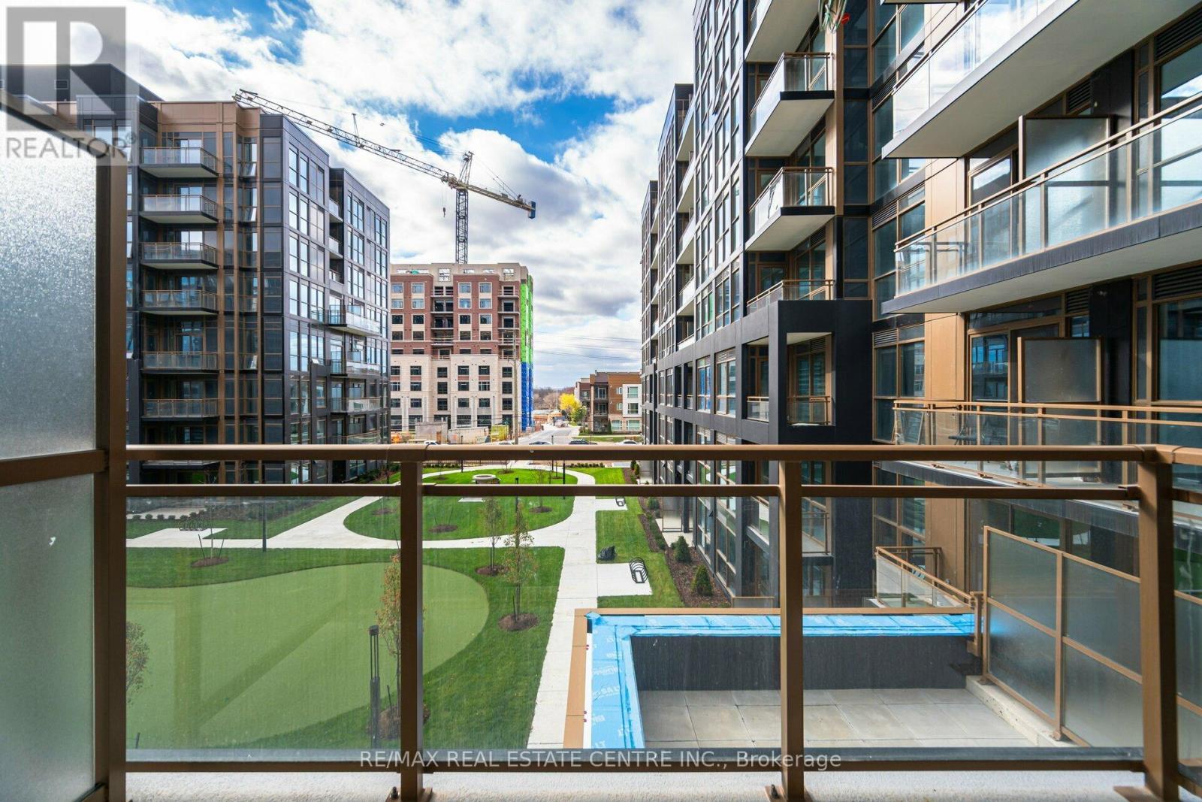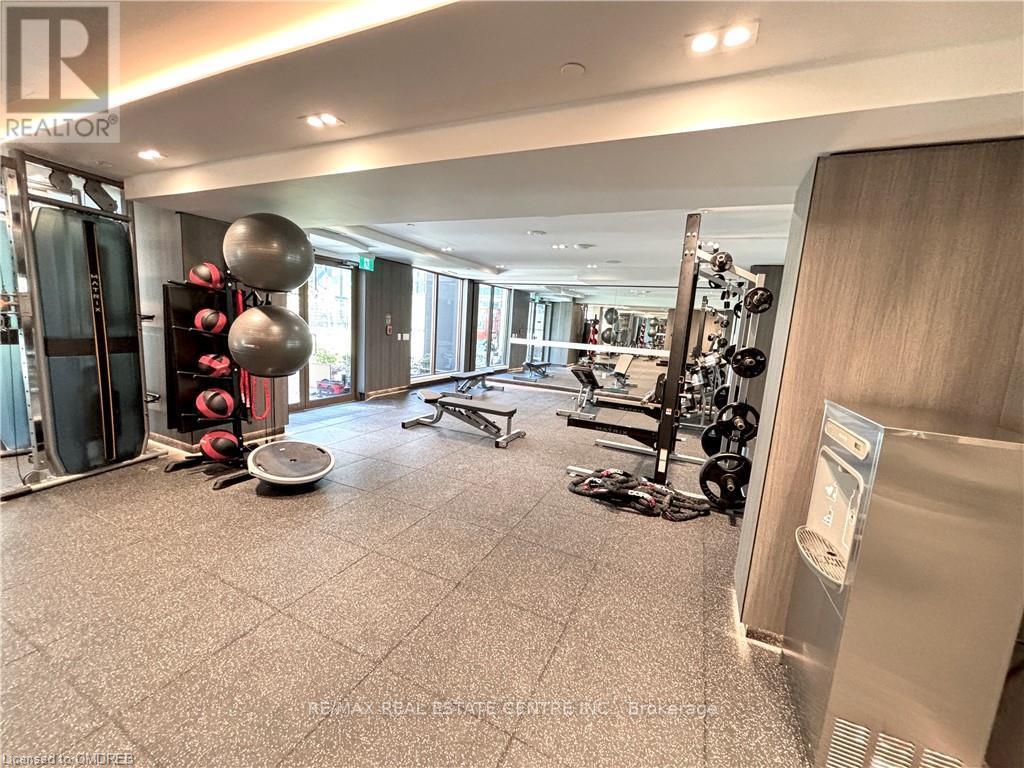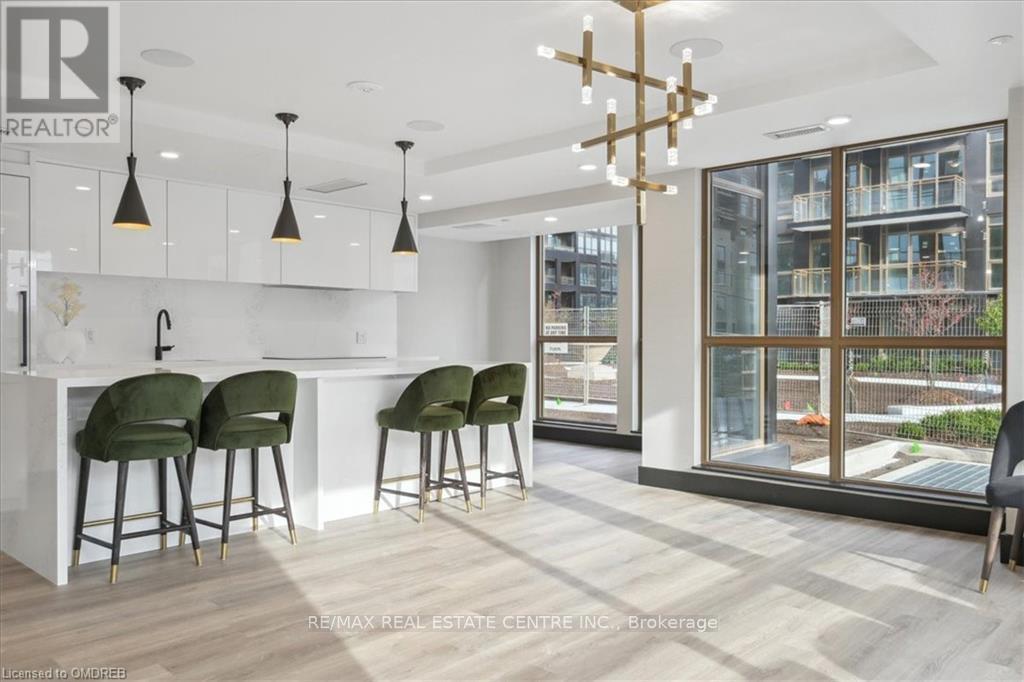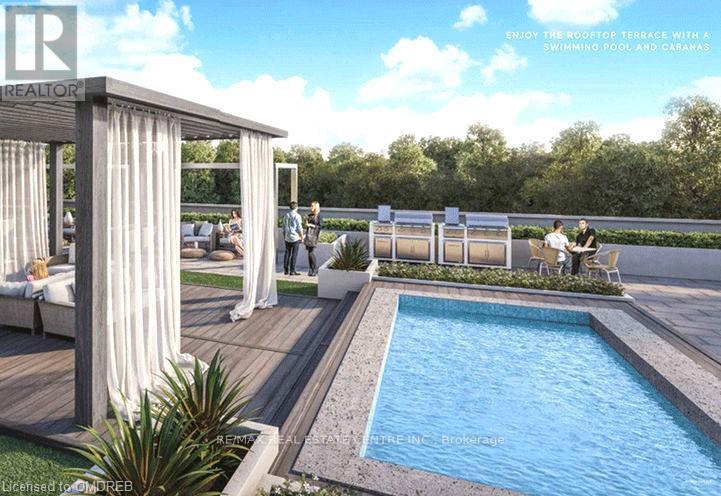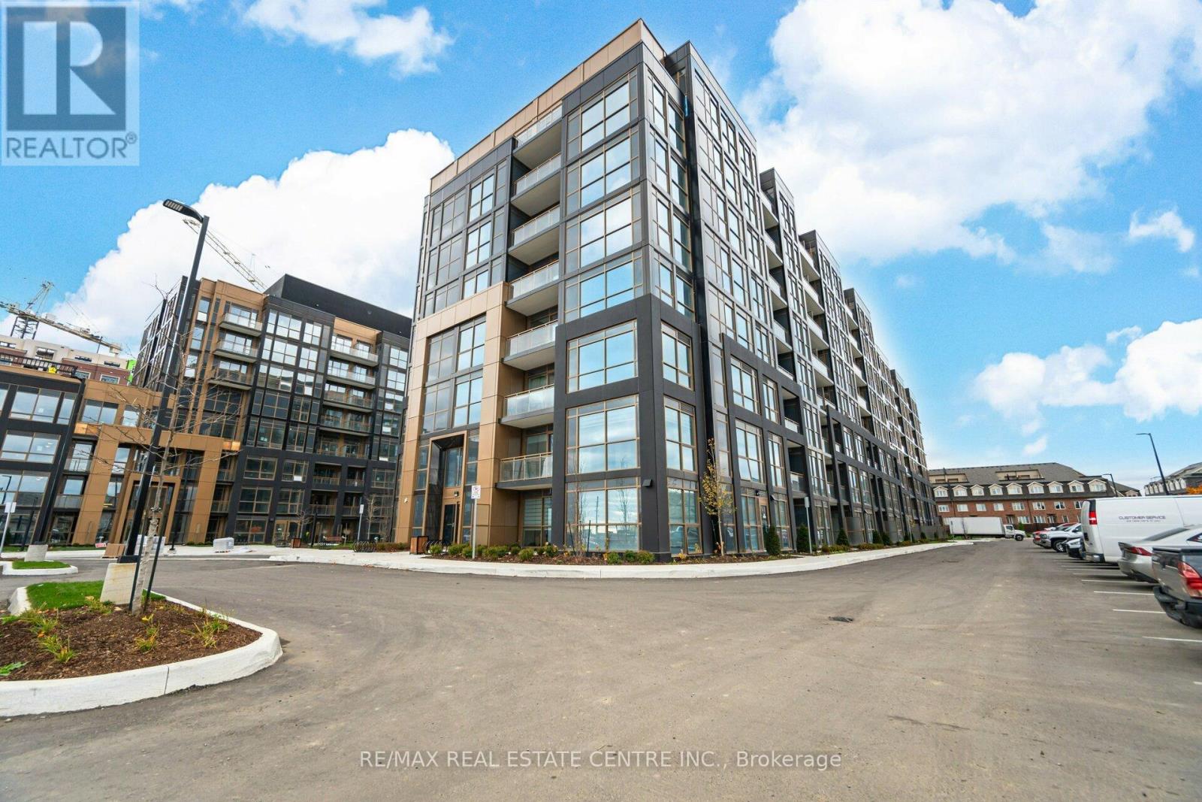342 - 2343 Khalsa Gate Oakville, Ontario L6M 4J2
$2,000 Monthly
Experience the VIP living and be the first to live in these upscale, prestigious and most convinienlty located Nuvo Condos. Located in the Prime North Oakville Area and within close proximity to the QEW, HWY 407, Bronte GO, places of Worship, Oakville Hospital and Public Transit, this place offers convenience, comfort and luxury. With 466 sq. ft of neutrally finished space this unit offers an open concept combined living/dining/kitchen space, floor to ceiling windows, walk-out to balcony and unobstructed garden views. Spacious bedroom, 4pc bathroom and in-suite laundry for that added convenience. The amenities reflect a lifestyle of luxury and convenience including rooftop social lounge with adjacent indoor party facilities and cooking areas, rooftop resistance pool, fitness centre, basketball court, community gardens and more. Rent includes 1 parking and 1 Locker. **** EXTRAS **** Tenants to pay all utilities including Hot water Tank Renatl( if any).All appliances, all window coverings, 1 parking and 1 Locker, close proximity to the QEW, HWY 407, Bronte GO, places of Worship, Oakville Hospital and Public Transit (id:24801)
Property Details
| MLS® Number | W10426187 |
| Property Type | Single Family |
| Community Name | West Oak Trails |
| AmenitiesNearBy | Place Of Worship, Hospital, Public Transit, Schools |
| CommunityFeatures | Pet Restrictions |
| Features | Conservation/green Belt, Balcony |
| ParkingSpaceTotal | 1 |
| PoolType | Outdoor Pool |
Building
| BathroomTotal | 1 |
| BedroomsAboveGround | 1 |
| BedroomsTotal | 1 |
| Amenities | Car Wash, Exercise Centre, Party Room, Storage - Locker, Security/concierge |
| Appliances | Window Coverings |
| CoolingType | Central Air Conditioning |
| ExteriorFinish | Brick |
| FlooringType | Laminate |
| HeatingFuel | Natural Gas |
| HeatingType | Forced Air |
| Type | Apartment |
Parking
| Underground |
Land
| Acreage | No |
| LandAmenities | Place Of Worship, Hospital, Public Transit, Schools |
Rooms
| Level | Type | Length | Width | Dimensions |
|---|---|---|---|---|
| Flat | Kitchen | 3.35 m | 2.97 m | 3.35 m x 2.97 m |
| Flat | Living Room | 3.35 m | 2.97 m | 3.35 m x 2.97 m |
| Flat | Bedroom | 2.74 m | 3.2 m | 2.74 m x 3.2 m |
| Flat | Bathroom | 1 m | 1 m | 1 m x 1 m |
| Flat | Laundry Room | 1 m | 1 m | 1 m x 1 m |
Interested?
Contact us for more information
Balraj Narang
Broker
345 Steeles Ave East Suite B
Milton, Ontario L9T 3G6
Yatin Malik
Broker
345 Steeles Ave East Suite B
Milton, Ontario L9T 3G6






















