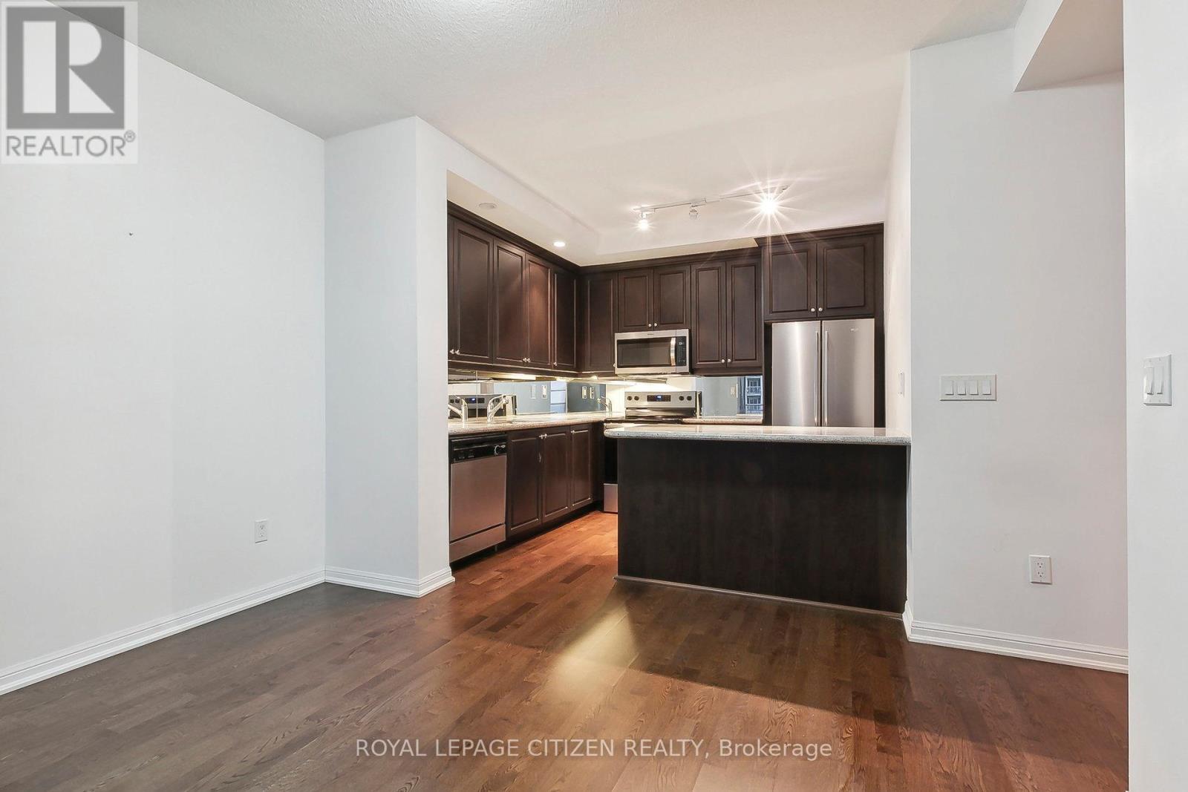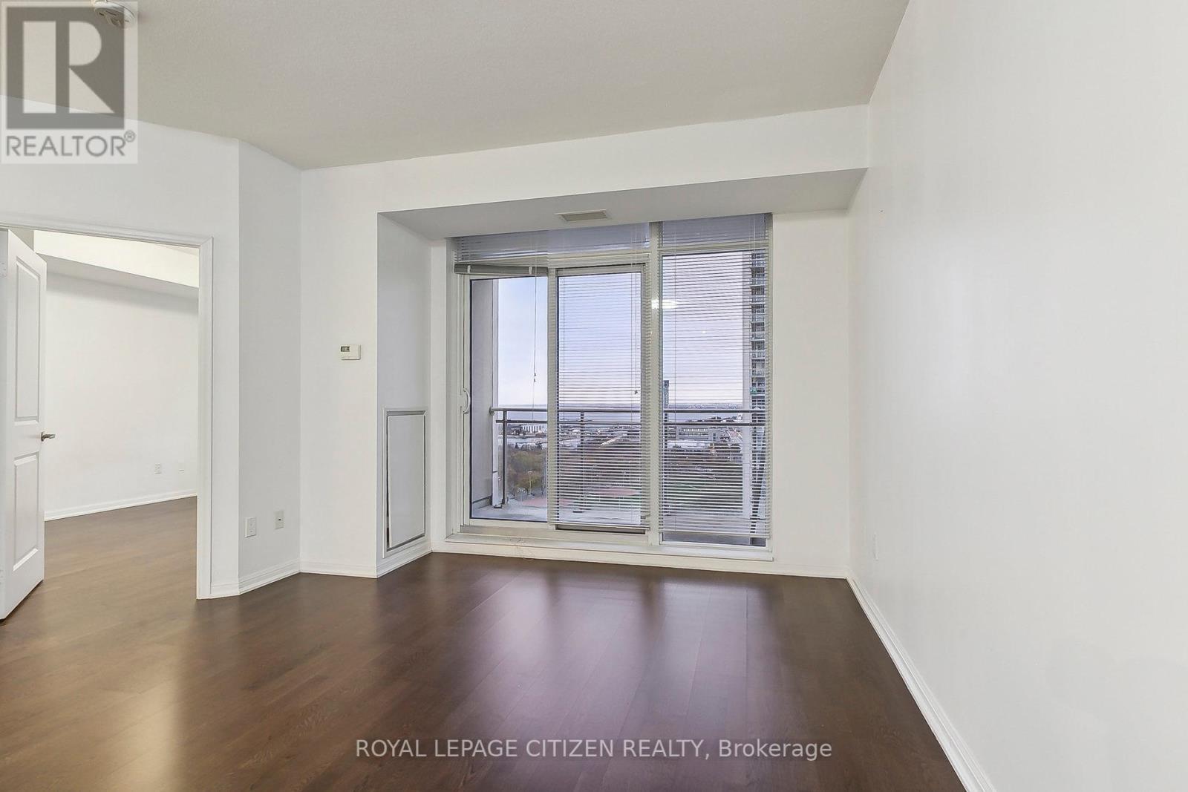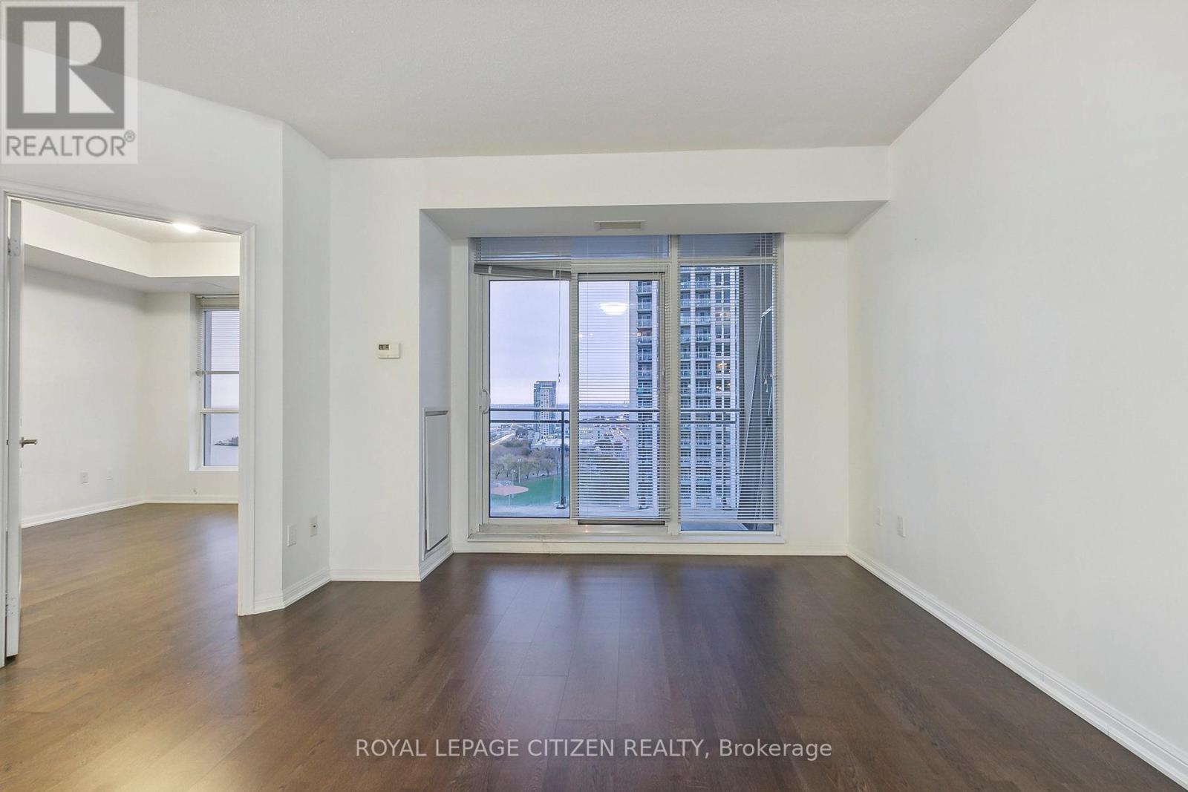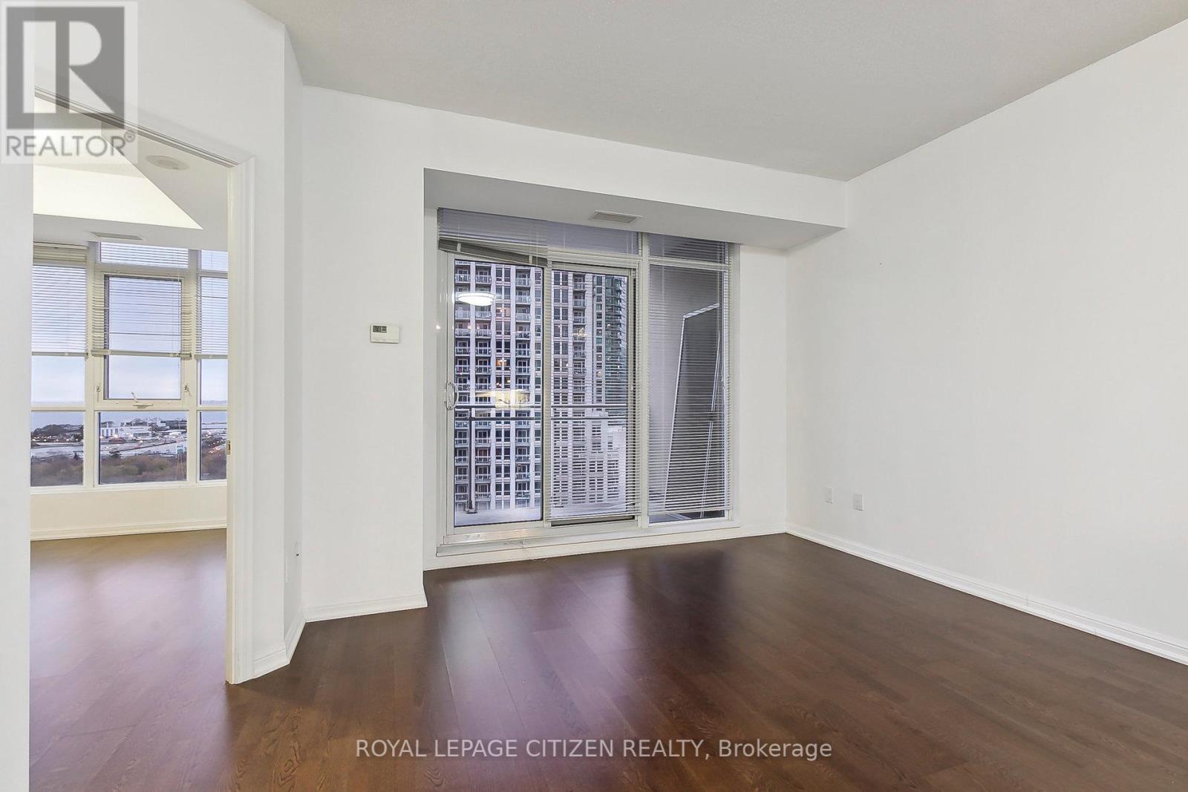2304 - 21 Grand Magazine Street Toronto, Ontario M5V 1B5
$2,995 Monthly
Discover your serene oasis in this beautiful 777 sq. ft. 1-bedroom + den suite, just steps from the lake. Located in West Harbour City 2, this high-floor unit offers stunning, unobstructed south/west-facing lake views, ideal for enjoying picturesque sunsets. The suite boasts 9-foot ceilings and wall-to-wall windows, flooding the open-concept living and dining area with natural light. The spacious kitchen features a chef's dream layout with granite countertops, a peninsula, full-sized stainless-steel appliances, an undermount sink, and pot lights. The generously sized den can serve as an office, second bedroom, guest room, or flex space, making it perfect for your needs. Retreat to the bright bedroom, which opens onto a private balcony with breathtaking views. Rich dark engineered hardwood flooring flows throughout, adding warmth and elegance. Plus, you'll have the convenience of 1 underground parking spot and a storage locker. Enjoy all the area has to offer - step outside to the TTC streetcar for easy access to downtown, Union station, BMO Field, CNE, and the Harbourfront's summer activities and festivals along the marinas. Don't miss the chance to call this waterfront sanctuary your own! **** EXTRAS **** Exceptional Amenities. 24 HR Concierge, Gym, Indoor Pool, Sauna, Party Room. (id:24801)
Property Details
| MLS® Number | C10426717 |
| Property Type | Single Family |
| Community Name | Niagara |
| AmenitiesNearBy | Park, Public Transit |
| CommunityFeatures | Pets Not Allowed |
| Features | Balcony, Carpet Free, In Suite Laundry |
| ParkingSpaceTotal | 1 |
| PoolType | Indoor Pool |
| ViewType | View, City View, Lake View |
| WaterFrontType | Waterfront |
Building
| BathroomTotal | 1 |
| BedroomsAboveGround | 1 |
| BedroomsBelowGround | 1 |
| BedroomsTotal | 2 |
| Amenities | Security/concierge, Exercise Centre, Party Room, Visitor Parking, Storage - Locker |
| Appliances | Dishwasher, Dryer, Hood Fan, Microwave, Oven, Refrigerator, Washer, Window Coverings |
| CoolingType | Central Air Conditioning |
| ExteriorFinish | Concrete |
| FlooringType | Hardwood |
| HeatingFuel | Natural Gas |
| HeatingType | Forced Air |
| SizeInterior | 699.9943 - 798.9932 Sqft |
| Type | Apartment |
Parking
| Underground |
Land
| Acreage | No |
| LandAmenities | Park, Public Transit |
Rooms
| Level | Type | Length | Width | Dimensions |
|---|---|---|---|---|
| Main Level | Living Room | 5.15 m | 3.55 m | 5.15 m x 3.55 m |
| Main Level | Dining Room | 5.15 m | 3.55 m | 5.15 m x 3.55 m |
| Main Level | Kitchen | 3.19 m | 3.17 m | 3.19 m x 3.17 m |
| Main Level | Primary Bedroom | 3.47 m | 3.17 m | 3.47 m x 3.17 m |
| Main Level | Den | 3.46 m | 2.07 m | 3.46 m x 2.07 m |
| Main Level | Bathroom | Measurements not available | ||
| Main Level | Laundry Room | Measurements not available |
https://www.realtor.ca/real-estate/27656447/2304-21-grand-magazine-street-toronto-niagara-niagara
Interested?
Contact us for more information
David Perruzza
Salesperson
411 Confederation Pkwy #17
Concord, Ontario L4K 0A8





































