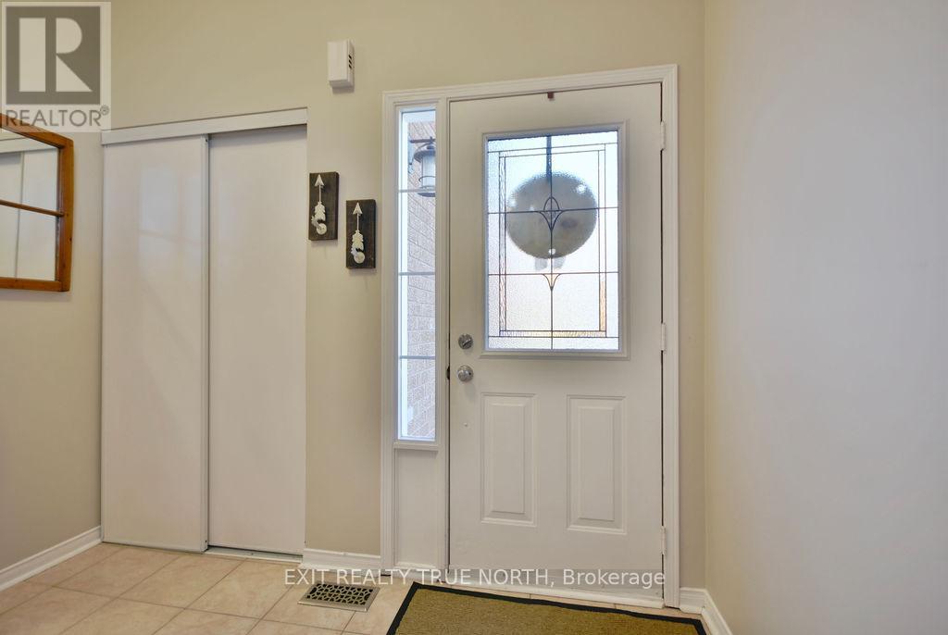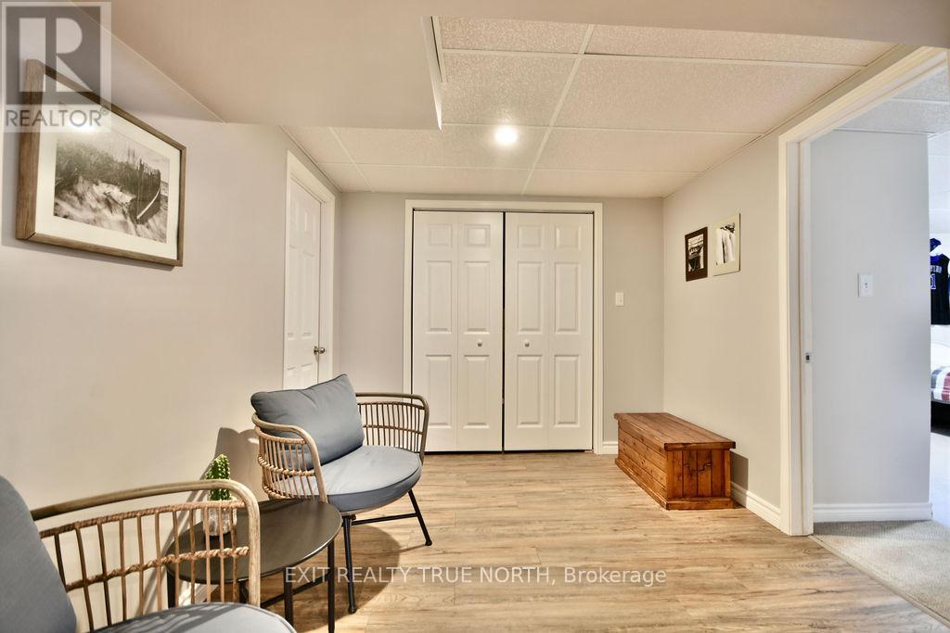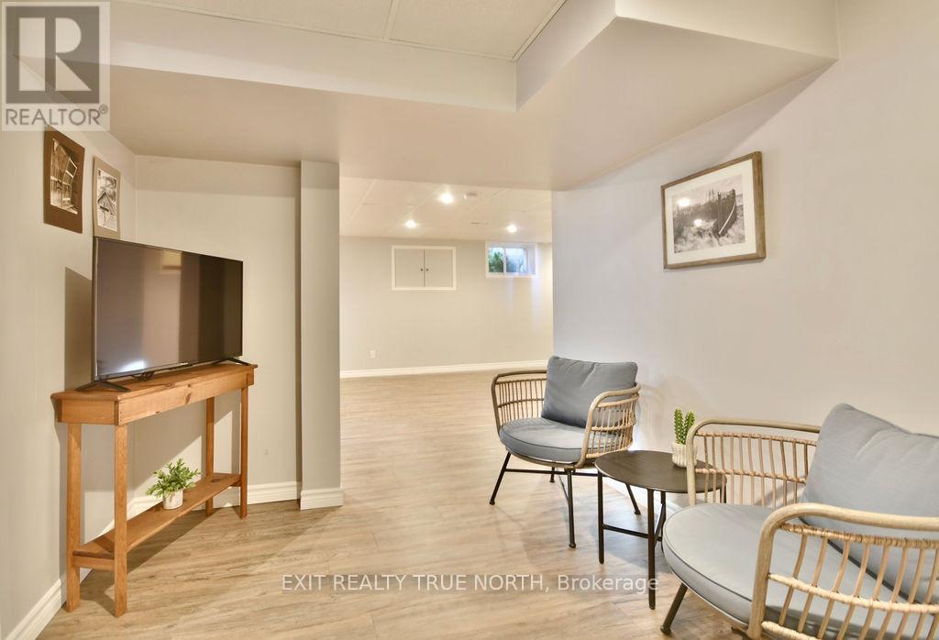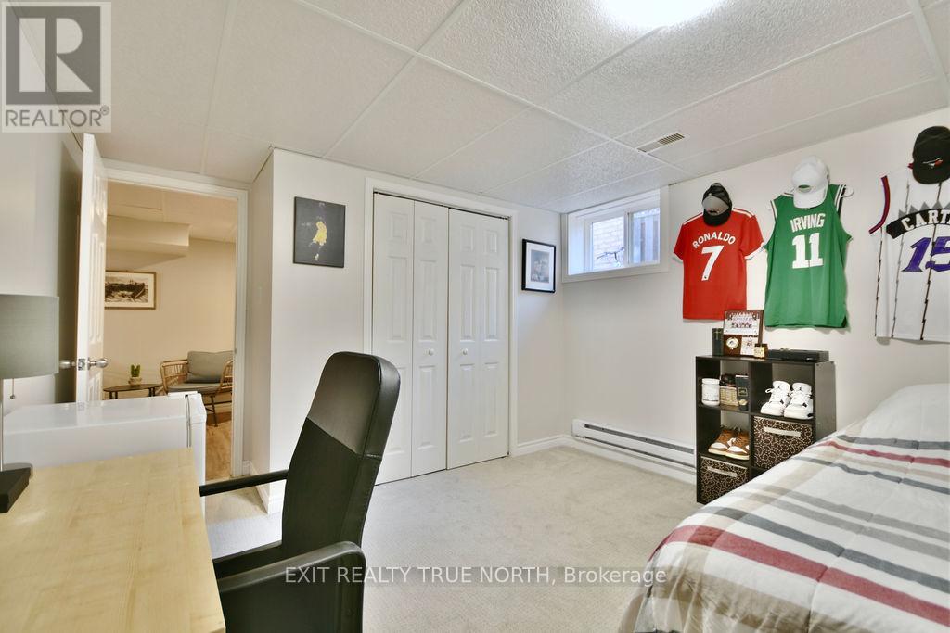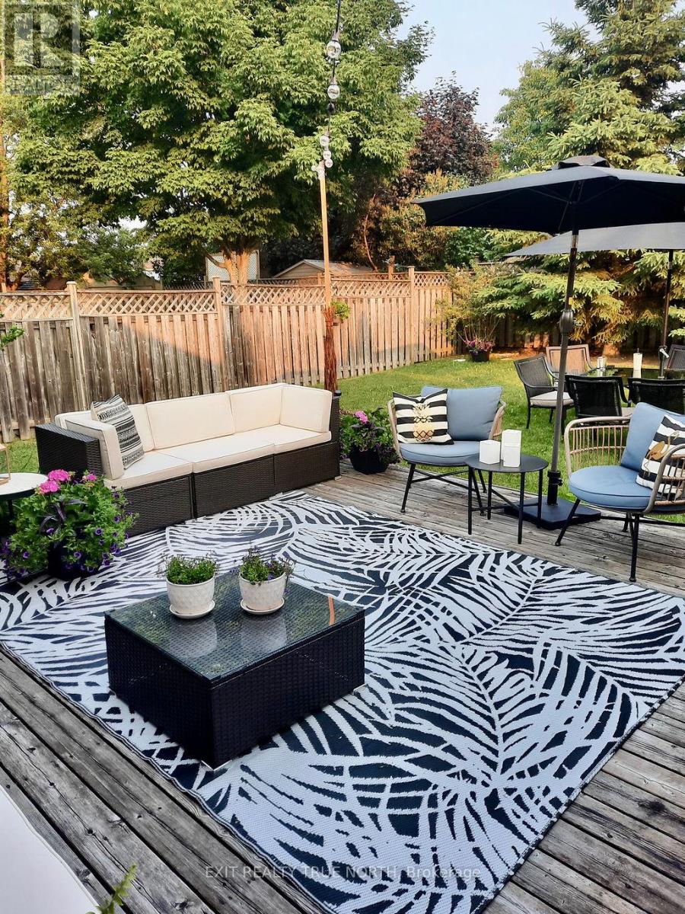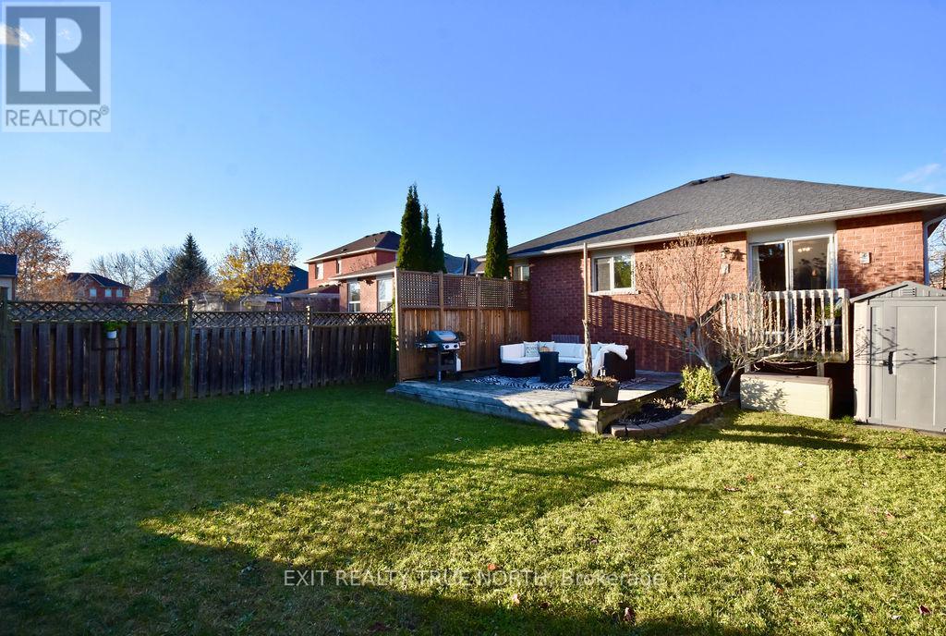1321 Vincent Crescent Innisfil, Ontario L9S 1Z8
$868,000
Welcome to 1321 Vincent Crescent, a delightful all-brick raised bungalow located in the heart of Alcona, one of Innisfil's most sought-after neighbourhoods! This home combines style and functionality, featuring modern renovated bathrooms and offering a warm and inviting space perfect for families. The fully finished basement provides extra versatility with a large recreation room perfect for entertaining, a games area, or cozy family movie nights-plus an additional bedroom, ideal for guests or extended family. Step outside to enjoy the great-sized backyard, perfect for kids to play or hosting evening dinners in the summer. Located in a family-friendly neighbourhood, this home is close to shops, restaurants, and schools, and offers a convenient location for commuters. Don't miss your chance to call 1321 Vincent Crescent home. (id:24801)
Open House
This property has open houses!
12:00 pm
Ends at:2:00 pm
Property Details
| MLS® Number | N10426746 |
| Property Type | Single Family |
| Community Name | Alcona |
| Equipment Type | Water Heater |
| Features | Sump Pump |
| Parking Space Total | 6 |
| Rental Equipment Type | Water Heater |
Building
| Bathroom Total | 3 |
| Bedrooms Above Ground | 3 |
| Bedrooms Below Ground | 1 |
| Bedrooms Total | 4 |
| Appliances | Dishwasher, Dryer, Stove, Washer, Window Coverings |
| Architectural Style | Bungalow |
| Basement Development | Finished |
| Basement Type | Full (finished) |
| Construction Style Attachment | Detached |
| Cooling Type | Central Air Conditioning |
| Exterior Finish | Brick |
| Foundation Type | Poured Concrete |
| Half Bath Total | 1 |
| Heating Fuel | Natural Gas |
| Heating Type | Forced Air |
| Stories Total | 1 |
| Size Interior | 1,100 - 1,500 Ft2 |
| Type | House |
| Utility Water | Municipal Water |
Parking
| Attached Garage |
Land
| Acreage | No |
| Sewer | Sanitary Sewer |
| Size Depth | 132 Ft ,2 In |
| Size Frontage | 40 Ft |
| Size Irregular | 40 X 132.2 Ft |
| Size Total Text | 40 X 132.2 Ft|under 1/2 Acre |
| Zoning Description | Res |
Rooms
| Level | Type | Length | Width | Dimensions |
|---|---|---|---|---|
| Basement | Recreational, Games Room | 5.33 m | 10.82 m | 5.33 m x 10.82 m |
| Basement | Sitting Room | 2.26 m | 4.09 m | 2.26 m x 4.09 m |
| Basement | Bedroom | 3.4 m | 4.5 m | 3.4 m x 4.5 m |
| Main Level | Kitchen | 3.28 m | 2.72 m | 3.28 m x 2.72 m |
| Main Level | Dining Room | 3.33 m | 6.32 m | 3.33 m x 6.32 m |
| Main Level | Eating Area | 3.28 m | 2.54 m | 3.28 m x 2.54 m |
| Main Level | Primary Bedroom | 4.11 m | 4.22 m | 4.11 m x 4.22 m |
| Main Level | Bedroom | 3.63 m | 3 m | 3.63 m x 3 m |
| Main Level | Bedroom | 3.63 m | 2.92 m | 3.63 m x 2.92 m |
https://www.realtor.ca/real-estate/27656516/1321-vincent-crescent-innisfil-alcona-alcona
Contact Us
Contact us for more information
Chris Messecar
Salesperson
www.messecarteam.com/
www.facebook.com/messecarteam
1004b Carson Road Suite 5
Springwater, Ontario L9X 0T1
(705) 797-1004
www.exitrealtyssm.com/
Ryan Arnold
Salesperson
1004b Carson Road Suite 5
Springwater, Ontario L9X 0T1
(705) 797-1004
www.exitrealtyssm.com/





