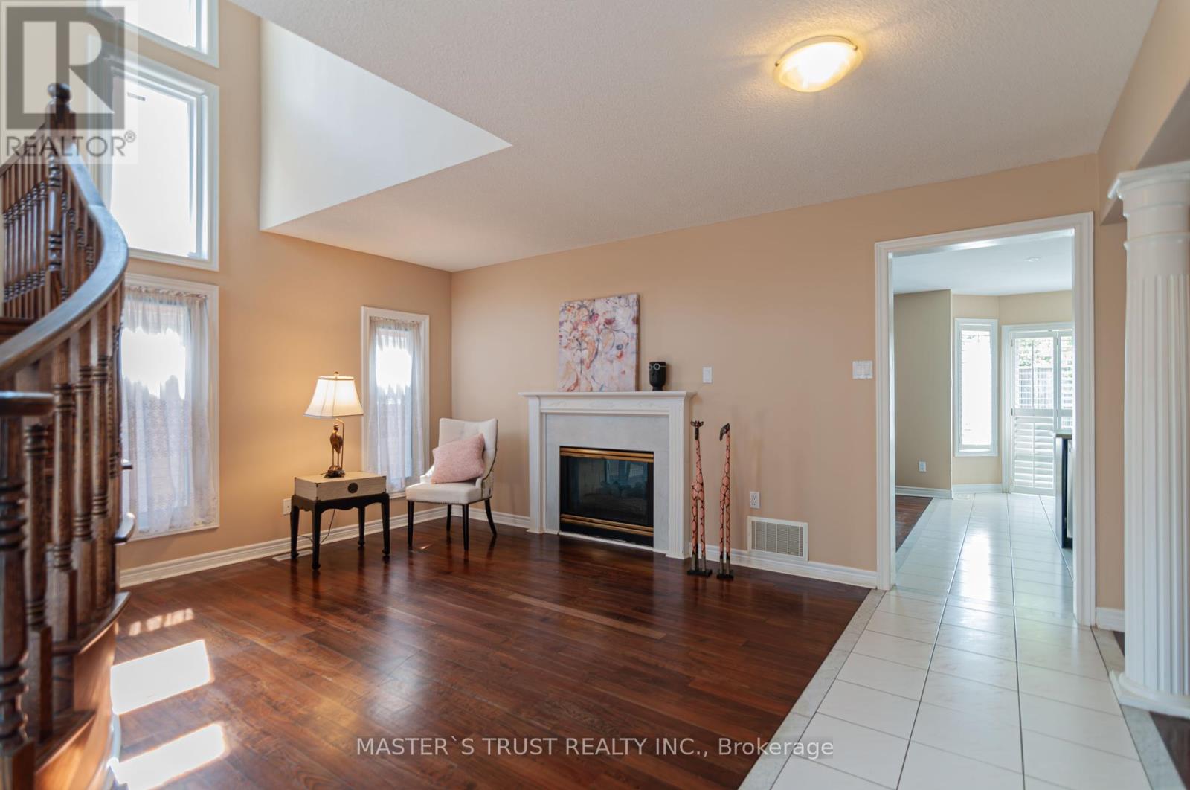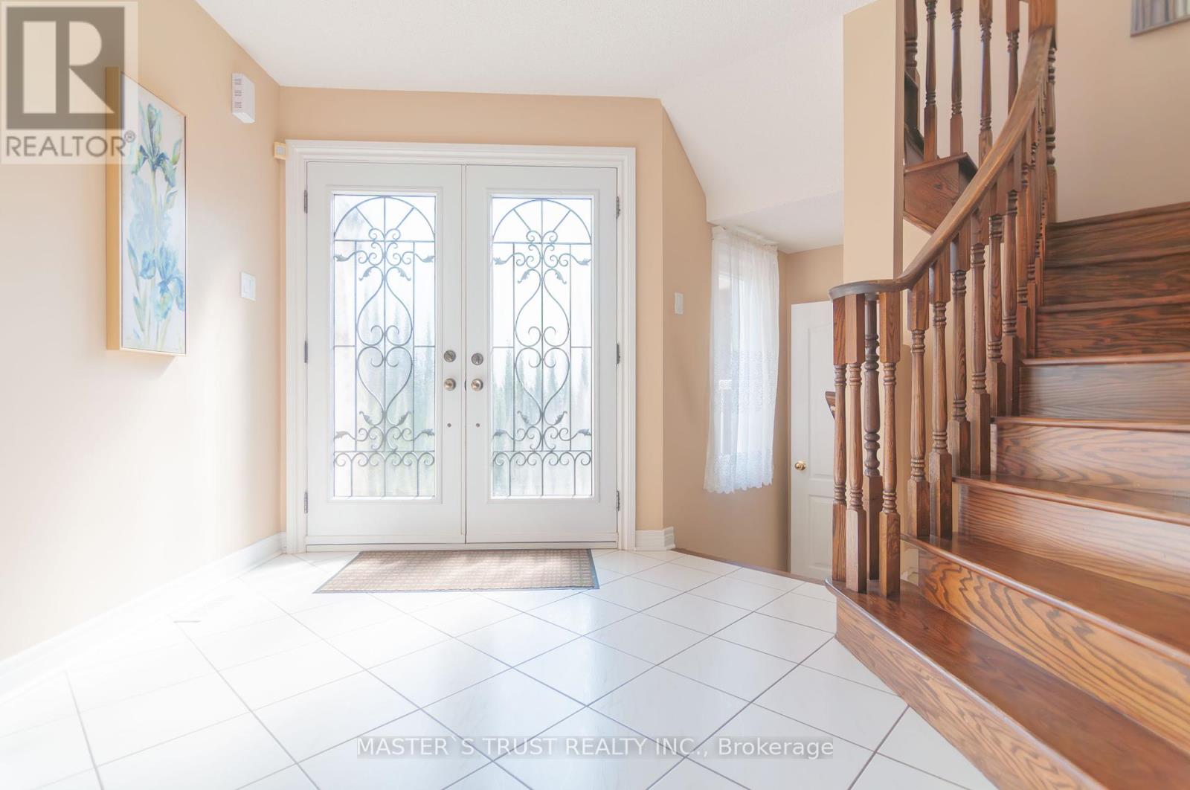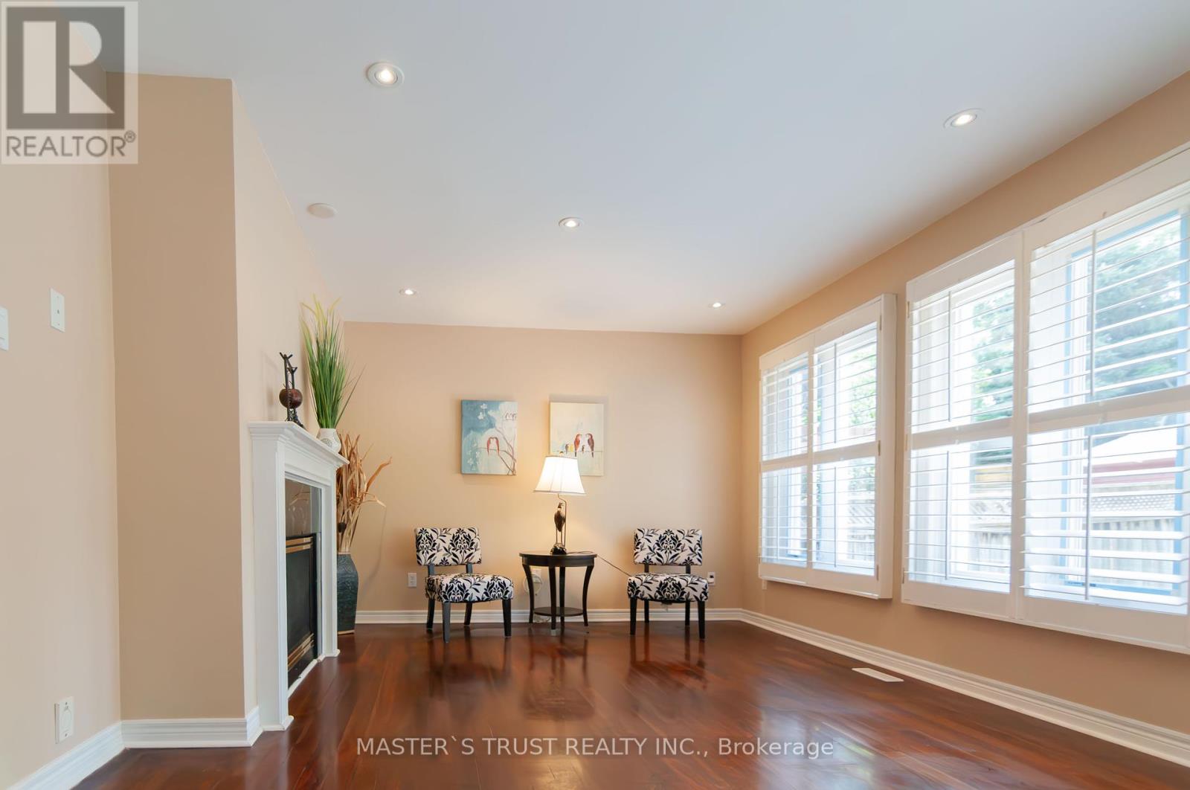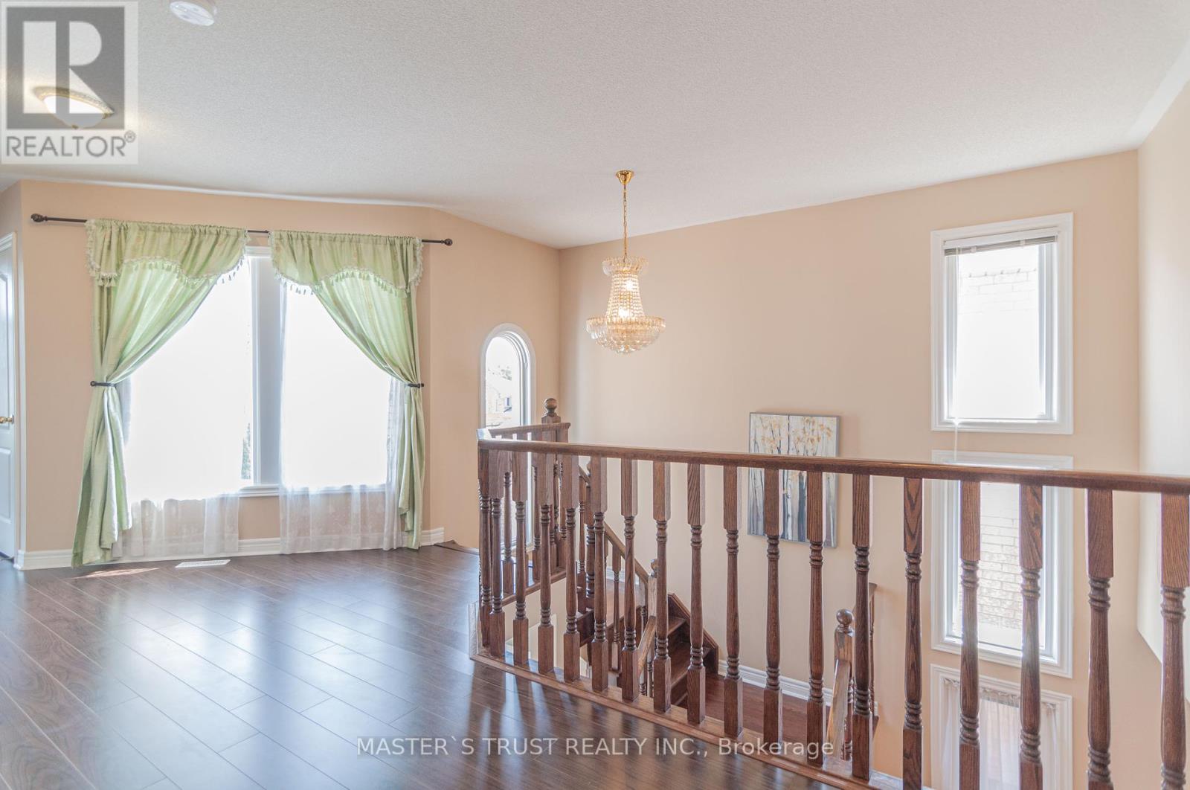5582 Mcfarren Boulevard Mississauga, Ontario L5M 5X8
5 Bedroom
4 Bathroom
Fireplace
Central Air Conditioning
Forced Air
$1,599,000
Luxury Community of Streets View. Well Maintained Detached Home with 4 Bedroom + Finished Basement. Munites Walk to Go Station, Bus Station, Streetsview Heritage Street, Shopping, Restaurants, and All Amenities. Easy to Highway, Top Rank Schools. (id:24801)
Property Details
| MLS® Number | W10426778 |
| Property Type | Single Family |
| Community Name | Central Erin Mills |
| Features | Carpet Free |
| Parking Space Total | 4 |
Building
| Bathroom Total | 4 |
| Bedrooms Above Ground | 4 |
| Bedrooms Below Ground | 1 |
| Bedrooms Total | 5 |
| Appliances | Dishwasher, Dryer, Garage Door Opener, Refrigerator, Stove, Washer, Window Coverings |
| Basement Development | Finished |
| Basement Type | Full (finished) |
| Construction Style Attachment | Detached |
| Cooling Type | Central Air Conditioning |
| Exterior Finish | Brick |
| Fireplace Present | Yes |
| Flooring Type | Hardwood, Ceramic, Laminate |
| Foundation Type | Concrete |
| Half Bath Total | 1 |
| Heating Fuel | Natural Gas |
| Heating Type | Forced Air |
| Stories Total | 2 |
| Type | House |
| Utility Water | Municipal Water |
Parking
| Garage |
Land
| Acreage | No |
| Sewer | Sanitary Sewer |
| Size Depth | 111 Ft ,10 In |
| Size Frontage | 36 Ft ,1 In |
| Size Irregular | 36.09 X 111.89 Ft |
| Size Total Text | 36.09 X 111.89 Ft |
| Zoning Description | Residential |
Rooms
| Level | Type | Length | Width | Dimensions |
|---|---|---|---|---|
| Second Level | Primary Bedroom | 6.81 m | 4.33 m | 6.81 m x 4.33 m |
| Second Level | Bedroom 2 | 3.72 m | 3.1 m | 3.72 m x 3.1 m |
| Second Level | Bedroom 3 | 3.72 m | 3.1 m | 3.72 m x 3.1 m |
| Second Level | Bedroom 4 | 4.64 m | 3.41 m | 4.64 m x 3.41 m |
| Ground Level | Living Room | 4.95 m | 3.1 m | 4.95 m x 3.1 m |
| Ground Level | Dining Room | 3.41 m | 3.25 m | 3.41 m x 3.25 m |
| Ground Level | Kitchen | 2.79 m | 3.25 m | 2.79 m x 3.25 m |
| Ground Level | Eating Area | 2.94 m | 2.48 m | 2.94 m x 2.48 m |
| Ground Level | Family Room | 4.95 m | 3.87 m | 4.95 m x 3.87 m |
Contact Us
Contact us for more information
Bing Liu
Broker of Record
binghomes.ca/
Master's Trust Realty Inc.
3190 Steeles Ave East #120
Markham, Ontario L3R 1G9
3190 Steeles Ave East #120
Markham, Ontario L3R 1G9
(905) 940-8996
(905) 604-7661

































