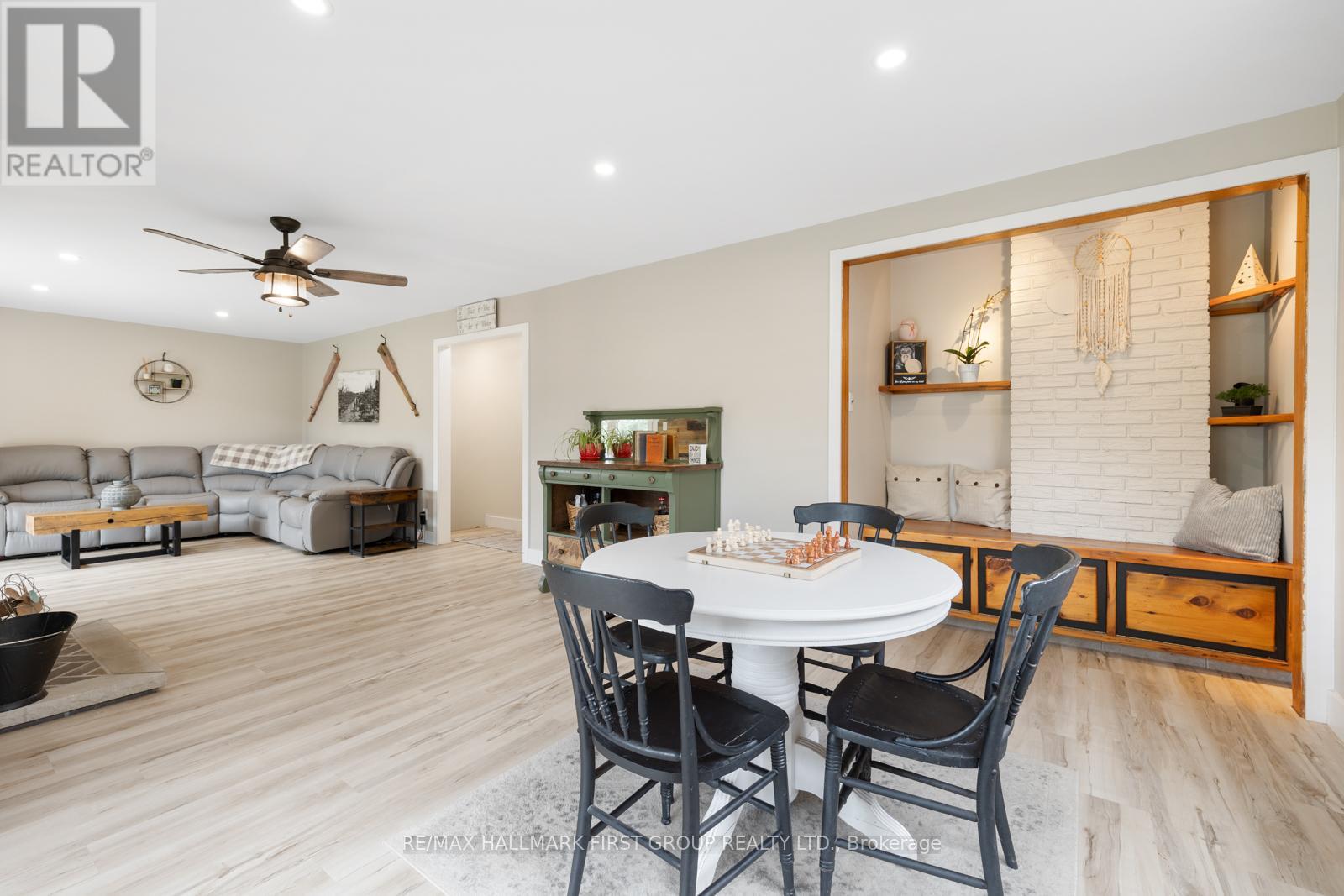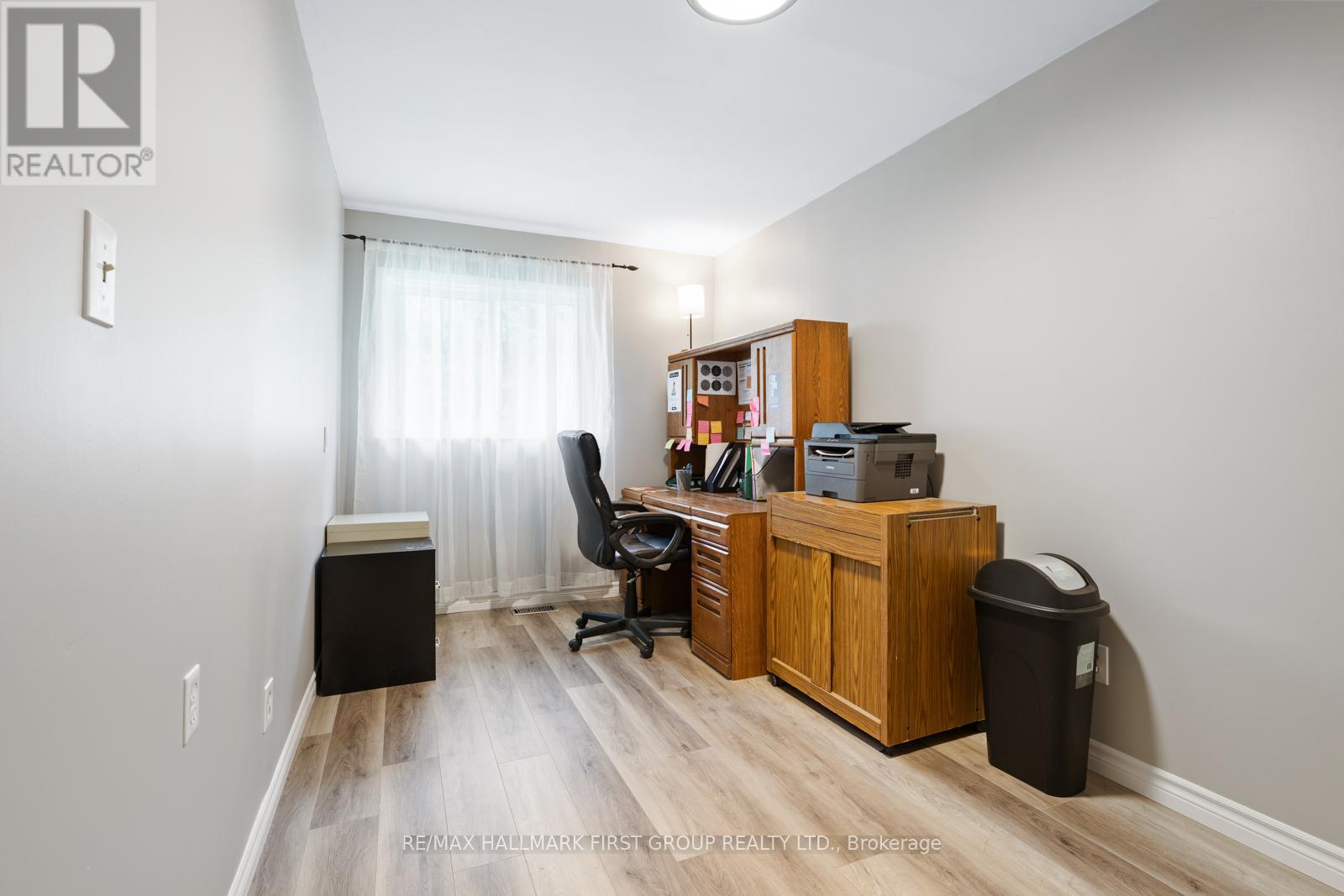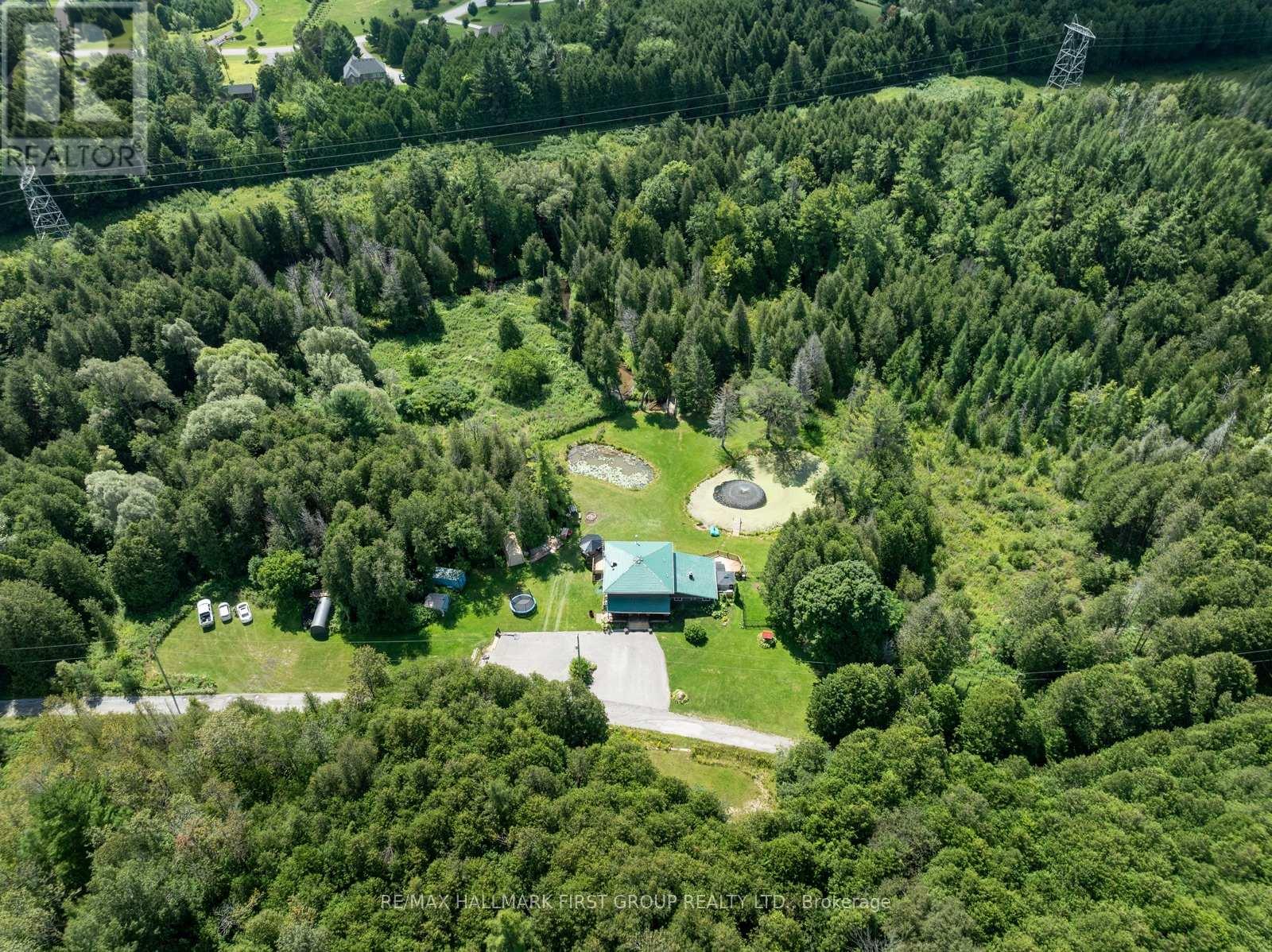7236 Carscadden Road Clarington, Ontario L0B 1M0
$1,099,900
Welcome To 7236 Carscadden Rd, A Large 5 Bedroom Home Situated On 8.5 Acres Of Privacy & Tranquility. Explore Through This One Of A Kind Property Through Its Many Walking Trails Through The Trees Or Along The Creek, Just Minutes From Town, This Unique Property Features 2 Ponds And A Winding Creek, Perfect For Outdoor Enjoyment & Relaxation. Plenty Of Parking On The New U-Shaped Driveway With Room To Park All Your Vehicles & Equipment. The Spacious Main Floor Features An Expansive Eat In Kitchen, A Large Family Room Filled With Natural Light, Main Floor Bedroom & 4 Pc Bath As Well As Another 2pc Bath for Guests Use. Walk Out To The Large Wrap Around Deck W/ Gazebo & Hottub, Where You Can Enjoy The Expansive View Of Your Private Backyard. On The Second Floor You Have 4 Generous Sized Bedrooms And Another Full Bathroom. The Walkout Basement Is Partially Finished, & Features A Horse Stall, Ready For Your Personal Touches. Starlink High Speed Internet, Just Minutes to Hwy 115, 407, 401 & Brimacombe Ski Hill. **** EXTRAS **** Furnace '24, New Septic '12, AC '22, Wood Stove & Chimney Stack '22, New Driveway, New Washer & Dryer, New Soffit & Capping Front Porch, New Electrical Panel 8/29/24 Central Vac (No Hose) As Is. Steel Roof. (id:24801)
Property Details
| MLS® Number | E10426879 |
| Property Type | Single Family |
| Community Name | Orono |
| AmenitiesNearBy | Ski Area |
| Features | Wooded Area |
| ParkingSpaceTotal | 8 |
Building
| BathroomTotal | 3 |
| BedroomsAboveGround | 5 |
| BedroomsTotal | 5 |
| Appliances | Water Heater, Cooktop, Dryer, Refrigerator, Sauna |
| BasementFeatures | Walk Out |
| BasementType | Full |
| ConstructionStyleAttachment | Detached |
| CoolingType | Central Air Conditioning |
| ExteriorFinish | Wood, Vinyl Siding |
| FireplacePresent | Yes |
| FlooringType | Ceramic |
| FoundationType | Concrete |
| HalfBathTotal | 1 |
| HeatingFuel | Propane |
| HeatingType | Forced Air |
| StoriesTotal | 2 |
| SizeInterior | 2499.9795 - 2999.975 Sqft |
| Type | House |
Land
| Acreage | Yes |
| LandAmenities | Ski Area |
| Sewer | Septic System |
| SizeFrontage | 8.49 M |
| SizeIrregular | 8.5 Acre |
| SizeTotalText | 8.5 Acre|5 - 9.99 Acres |
| SurfaceWater | Lake/pond |
| ZoningDescription | Ep |
Rooms
| Level | Type | Length | Width | Dimensions |
|---|---|---|---|---|
| Second Level | Bedroom 4 | 4.76 m | 2.5 m | 4.76 m x 2.5 m |
| Second Level | Bedroom 2 | 4.84 m | 3.8 m | 4.84 m x 3.8 m |
| Second Level | Bedroom 3 | 3.81 m | 3.64 m | 3.81 m x 3.64 m |
| Second Level | Primary Bedroom | 4.3 m | 3.44 m | 4.3 m x 3.44 m |
| Main Level | Living Room | 3.81 m | 4.75 m | 3.81 m x 4.75 m |
| Main Level | Dining Room | 4.75 m | 3.81 m | 4.75 m x 3.81 m |
| Main Level | Kitchen | 7.07 m | 3.45 m | 7.07 m x 3.45 m |
| Main Level | Family Room | 3.82 m | 7.07 m | 3.82 m x 7.07 m |
| Main Level | Bedroom 5 | 3.36 m | 3.54 m | 3.36 m x 3.54 m |
https://www.realtor.ca/real-estate/27656995/7236-carscadden-road-clarington-orono-orono
Interested?
Contact us for more information
Adam Reinhard
Salesperson
1154 Kingston Road
Pickering, Ontario L1V 1B4






































