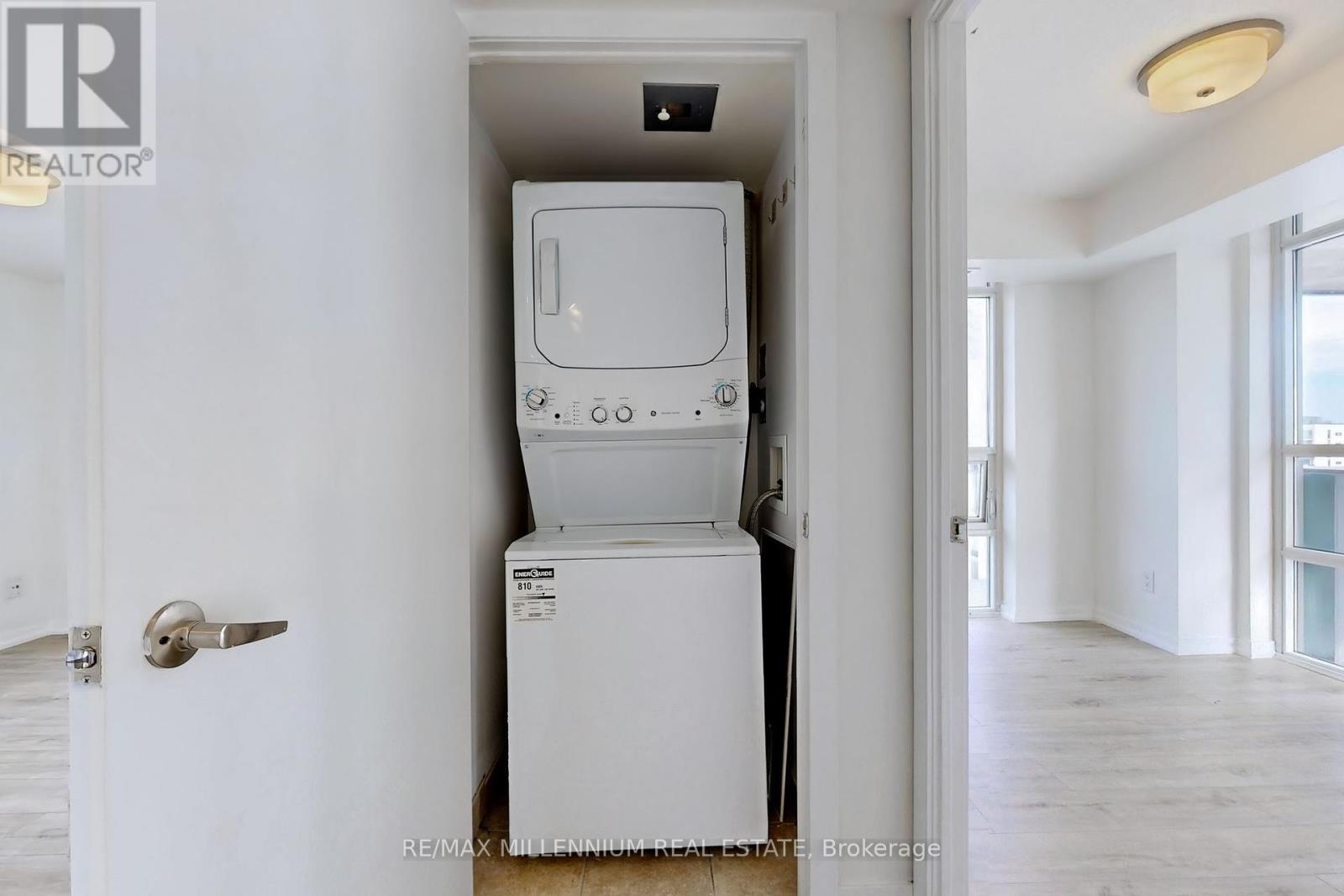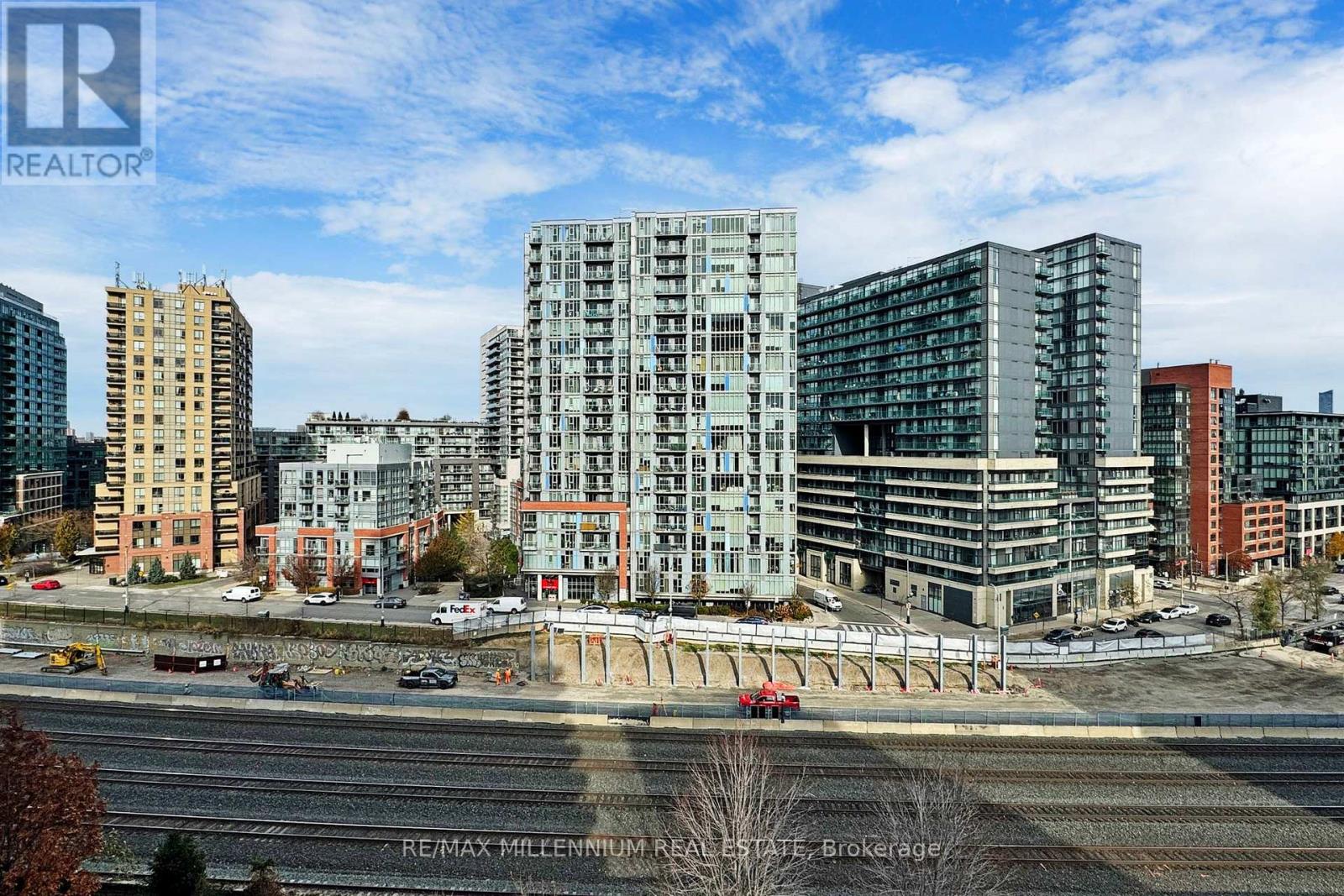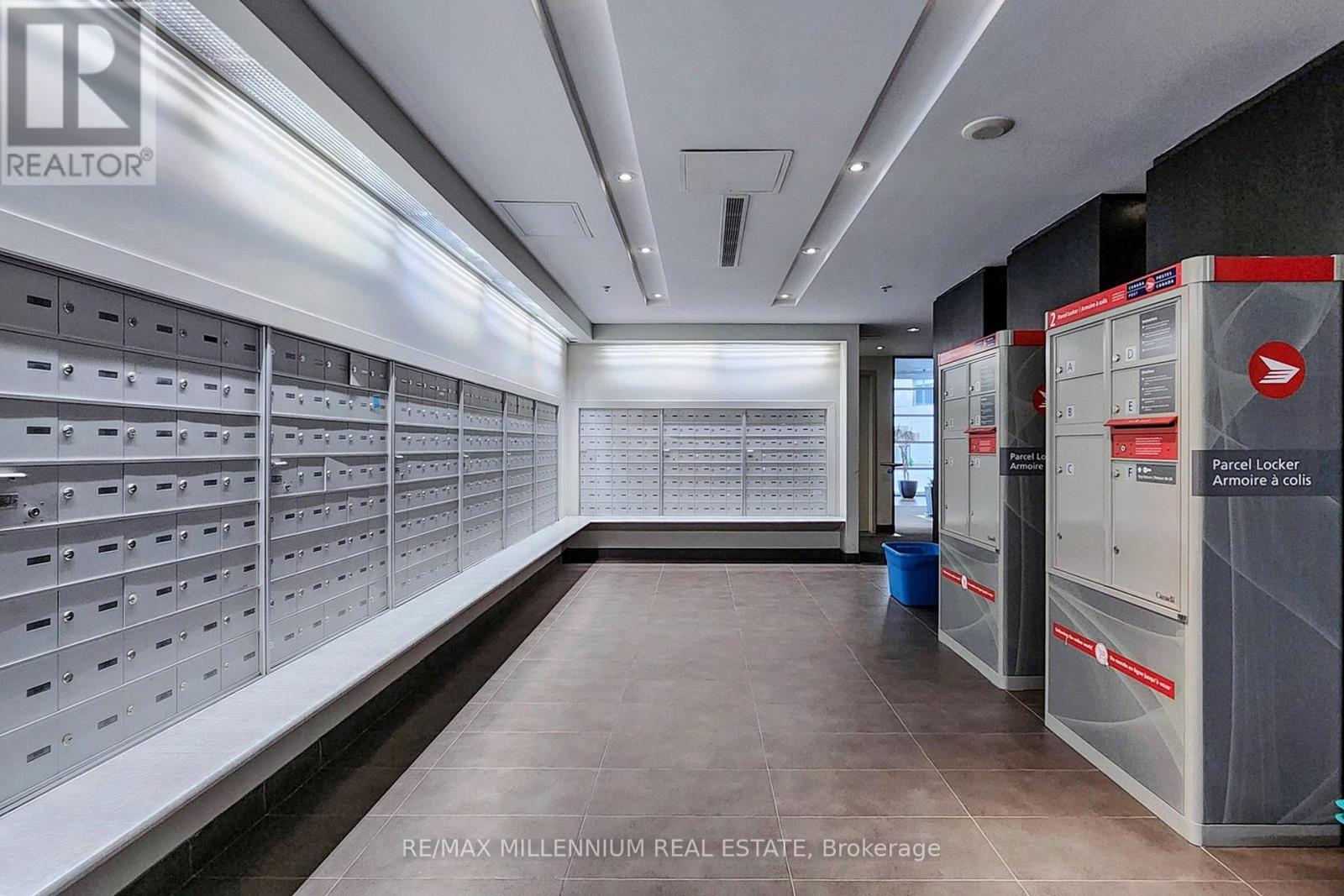928 - 38 Joe Shuster Way Toronto, Ontario M6K 0A5
$619,000Maintenance, Heat, Water, Common Area Maintenance, Insurance, Parking
$644.39 Monthly
Maintenance, Heat, Water, Common Area Maintenance, Insurance, Parking
$644.39 MonthlyThis bright and stylish two-bedroom suite is a dream for first-time buyers and savvy investors alike. Step onto your oversized wraparound balcony and soak in the stunning, unobstructed skyline lake views your private piece of the city's beauty! Location? Unbeatable. Enjoy the perfect balance of tranquility and city life with a peaceful residential vibe just steps from everything you need. Groceries, restaurants, cafes, and trendy shops surround you, while the King/Queen and Dufferin streetcars are right at your doorstep for effortless transit. Top-Notch Amenities: From fully equipped gym, indoor pool, and sauna to a rooftop garden, party room, guest suite, and 24-hour concierge everything you need is here. Just steps away from King Streets vibrant nightlife, chic retail, and sporting venues, this suite offers urban living at its finest. Don't miss out this ones a showstopper! (id:24801)
Property Details
| MLS® Number | W10427217 |
| Property Type | Single Family |
| Community Name | South Parkdale |
| CommunityFeatures | Pet Restrictions |
| Features | Balcony |
| ParkingSpaceTotal | 1 |
Building
| BathroomTotal | 1 |
| BedroomsAboveGround | 2 |
| BedroomsTotal | 2 |
| Amenities | Storage - Locker |
| Appliances | Dishwasher, Refrigerator, Stove |
| CoolingType | Central Air Conditioning |
| ExteriorFinish | Brick, Concrete |
| FlooringType | Vinyl |
| HeatingFuel | Natural Gas |
| HeatingType | Heat Pump |
| SizeInterior | 699.9943 - 798.9932 Sqft |
| Type | Apartment |
Parking
| Underground |
Land
| Acreage | No |
Rooms
| Level | Type | Length | Width | Dimensions |
|---|---|---|---|---|
| Flat | Living Room | 4.89 m | 4.35 m | 4.89 m x 4.35 m |
| Flat | Dining Room | 4.89 m | 4.35 m | 4.89 m x 4.35 m |
| Flat | Kitchen | 4.89 m | 2 m | 4.89 m x 2 m |
| Flat | Bedroom | 20 m | 6 m | 20 m x 6 m |
| Flat | Bedroom 2 | 3.4 m | 2.77 m | 3.4 m x 2.77 m |
Interested?
Contact us for more information
Denosh Cuttalalingam
Broker
81 Zenway Blvd #25
Woodbridge, Ontario L4H 0S5
Luckshan Subamany
Salesperson
81 Zenway Blvd #25
Woodbridge, Ontario L4H 0S5










































