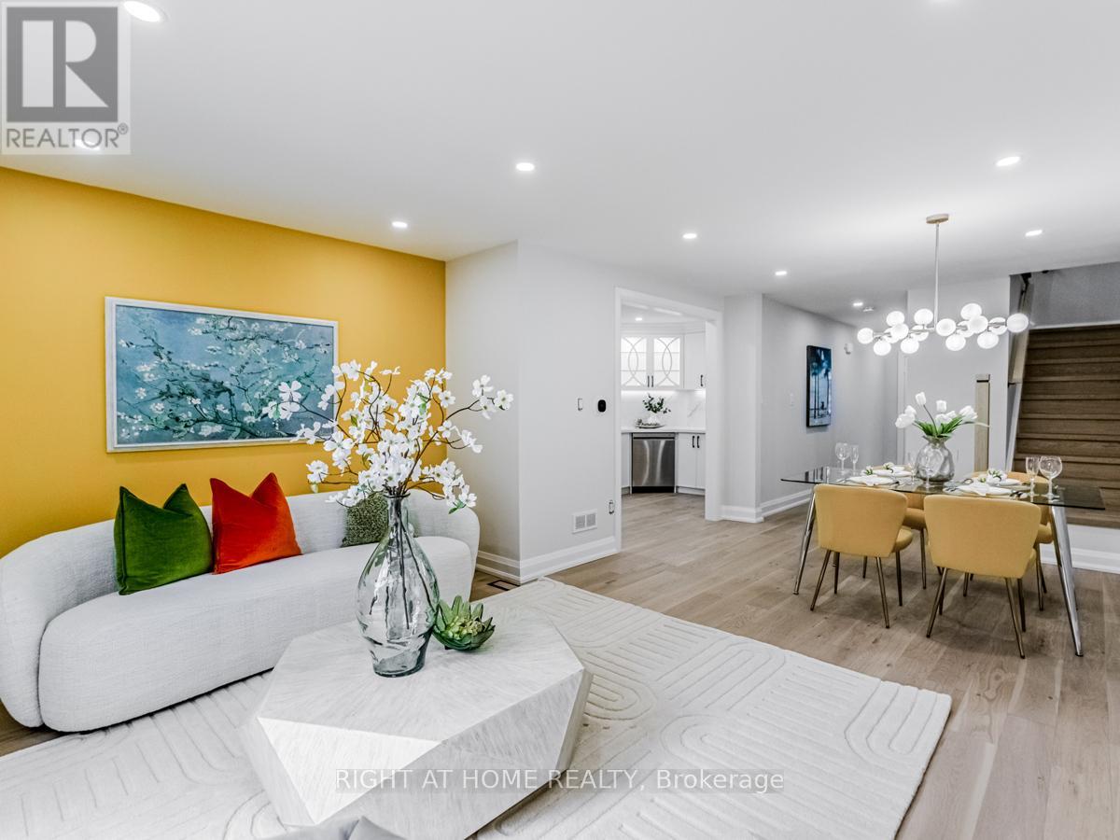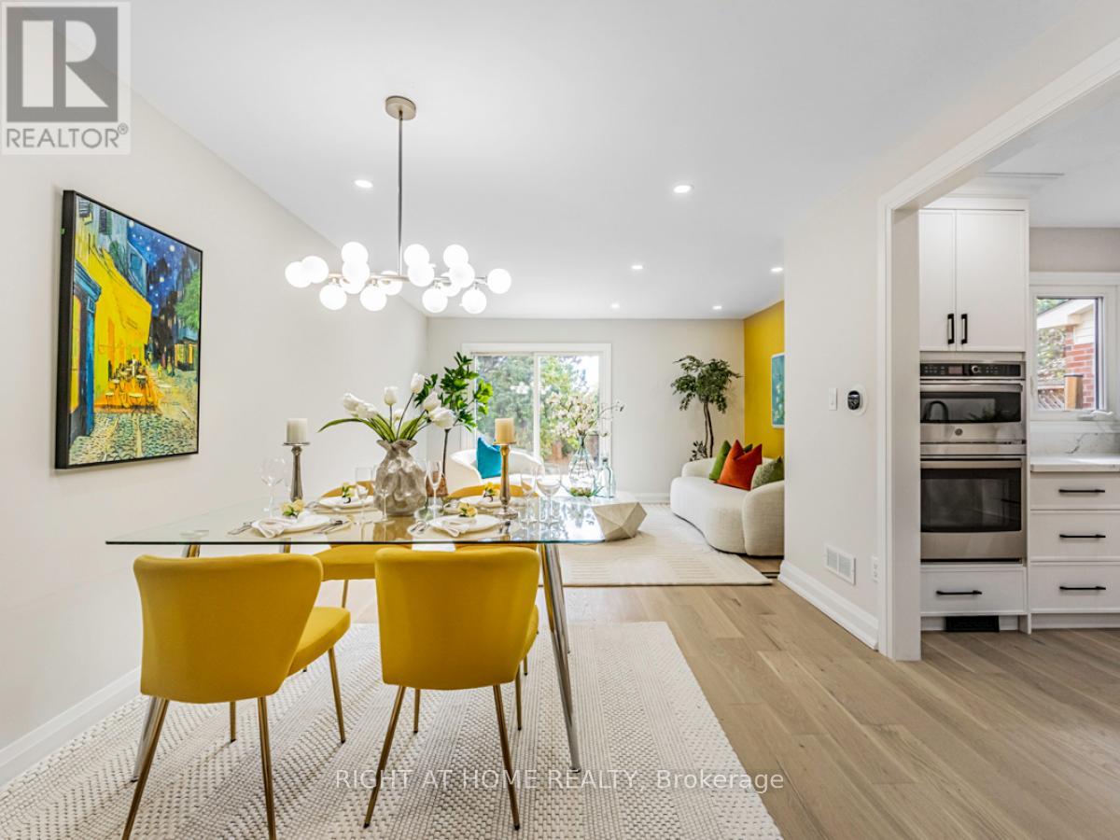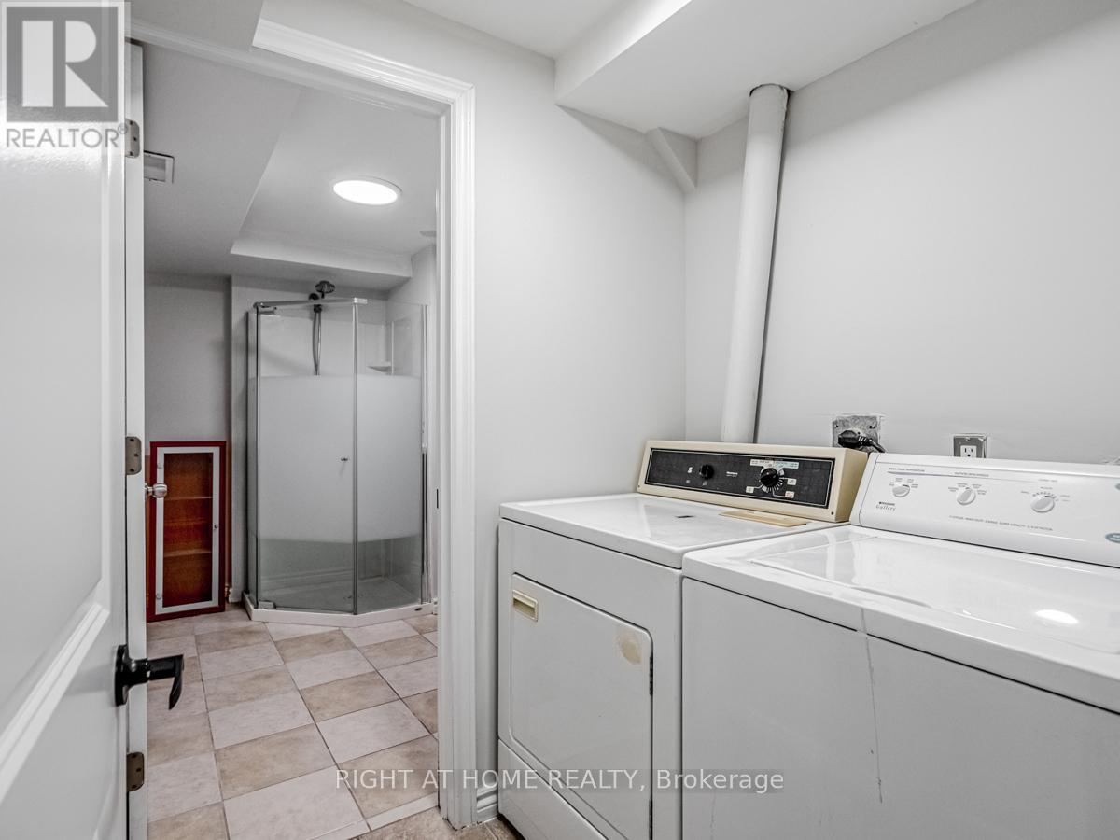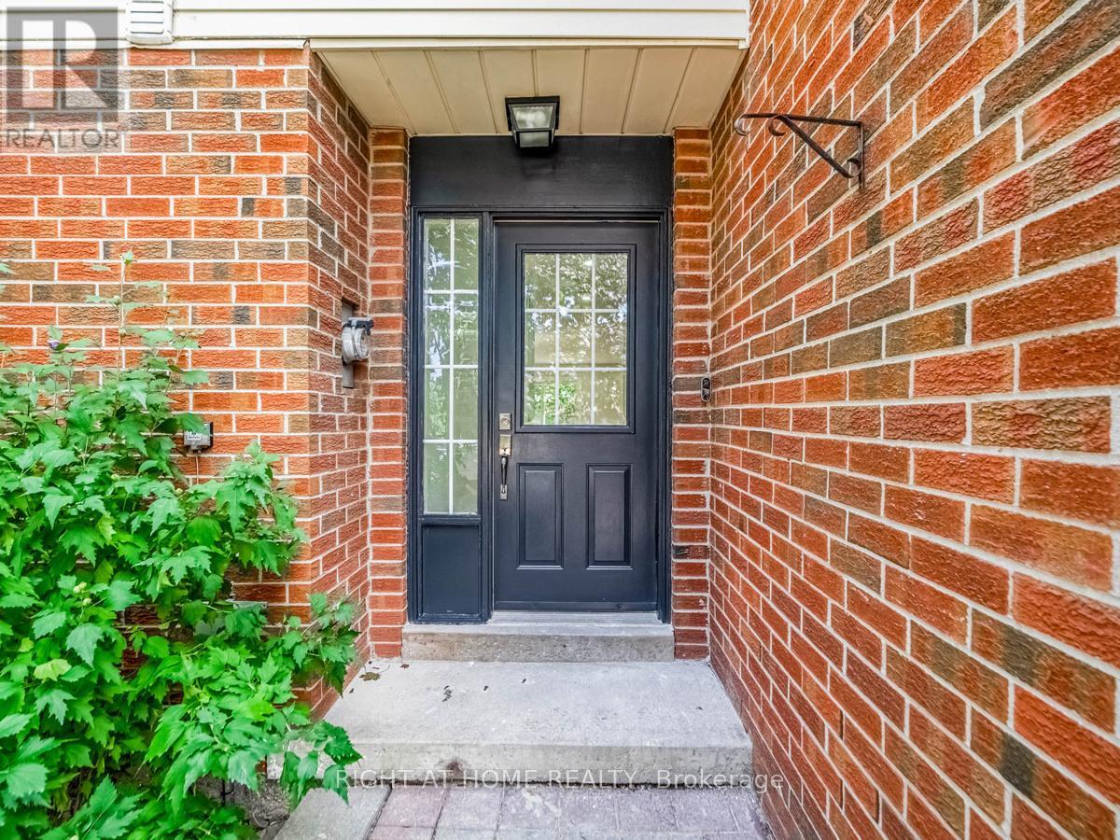2273 Munn's Avenue Oakville, Ontario L6H 3M4
$1,138,000
Newly renovated freehold townhouse combines modern conveniences with modern style, located at Dundas/Sixth Line. 126 ft premium deep lot. Main floor with engineered hardwood floor/smooth ceiling/pot lights throughout. Freshly painted walls, new stairs with glass railings. The large brand new kitchen has new custom cabinets/new built-in SS appliances/new quartz countertop/new quartz backsplash. Beautiful living room walks out to a large new deck. Two brand new washrooms on second floor, primary bedroom with luxury 4pc ensuite/smooth ceiling/pot lights. All three bedrooms are bright and spacious, with engineered hardwood floor. Finished basement with kitchen/3pc washroom/bedroom. A separate entrance can be added easily at the main floor hallway. Two laundries, large fully fenced backyard. Close to Walmart/Community Centre/Schools/Park/Trail. Top ranked White Oaks SS. **** EXTRAS **** Kitchen on main floor: Brand new SS B/I kitchen appliances: fridge, cooktop, oven, microwave. Kitchen in basement: fridge, stove, range hood. Two laundries: 2 washers, 2 dryers. All electrical fixtures. (id:24801)
Property Details
| MLS® Number | W10426366 |
| Property Type | Single Family |
| Community Name | River Oaks |
| Parking Space Total | 3 |
Building
| Bathroom Total | 4 |
| Bedrooms Above Ground | 3 |
| Bedrooms Below Ground | 1 |
| Bedrooms Total | 4 |
| Appliances | Water Heater |
| Basement Development | Finished |
| Basement Features | Separate Entrance |
| Basement Type | N/a (finished) |
| Construction Style Attachment | Attached |
| Exterior Finish | Brick, Vinyl Siding |
| Flooring Type | Hardwood, Laminate |
| Foundation Type | Unknown |
| Half Bath Total | 1 |
| Heating Fuel | Natural Gas |
| Heating Type | Heat Pump |
| Stories Total | 2 |
| Type | Row / Townhouse |
| Utility Water | Municipal Water |
Parking
| Attached Garage |
Land
| Acreage | No |
| Sewer | Sanitary Sewer |
| Size Depth | 126 Ft ,3 In |
| Size Frontage | 21 Ft ,11 In |
| Size Irregular | 21.98 X 126.31 Ft |
| Size Total Text | 21.98 X 126.31 Ft |
Rooms
| Level | Type | Length | Width | Dimensions |
|---|---|---|---|---|
| Second Level | Primary Bedroom | 3.38 m | 3.28 m | 3.38 m x 3.28 m |
| Second Level | Bedroom 2 | 3.35 m | 2.9 m | 3.35 m x 2.9 m |
| Second Level | Bedroom 3 | 2.92 m | 2.84 m | 2.92 m x 2.84 m |
| Basement | Bedroom 4 | 5.56 m | 4.09 m | 5.56 m x 4.09 m |
| Basement | Kitchen | 3.53 m | 2.59 m | 3.53 m x 2.59 m |
| Main Level | Living Room | 4.2 m | 3.05 m | 4.2 m x 3.05 m |
| Main Level | Dining Room | 3.3 m | 3.1 m | 3.3 m x 3.1 m |
| Main Level | Kitchen | 4.55 m | 2.62 m | 4.55 m x 2.62 m |
https://www.realtor.ca/real-estate/27656149/2273-munns-avenue-oakville-river-oaks-river-oaks
Contact Us
Contact us for more information
Penny Li
Broker
1396 Don Mills Rd Unit B-121
Toronto, Ontario M3B 0A7
(416) 391-3232
(416) 391-0319
www.rightathomerealty.com/


































