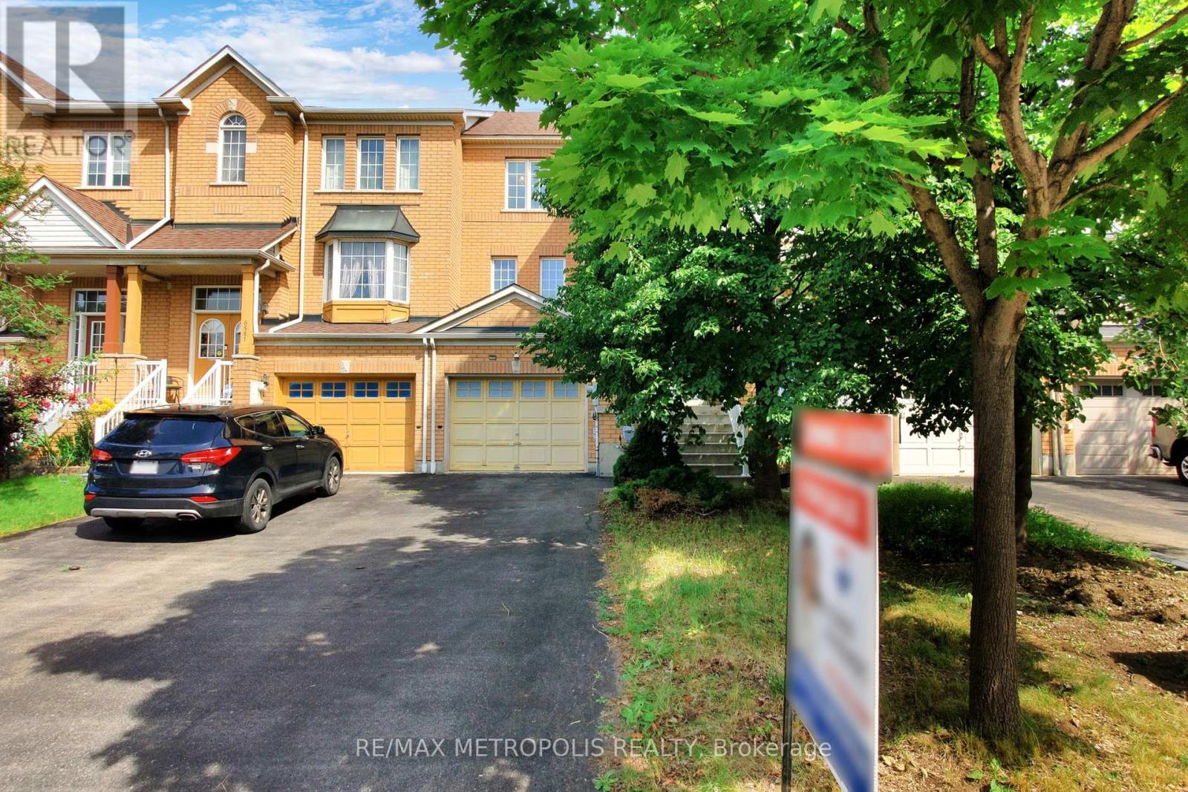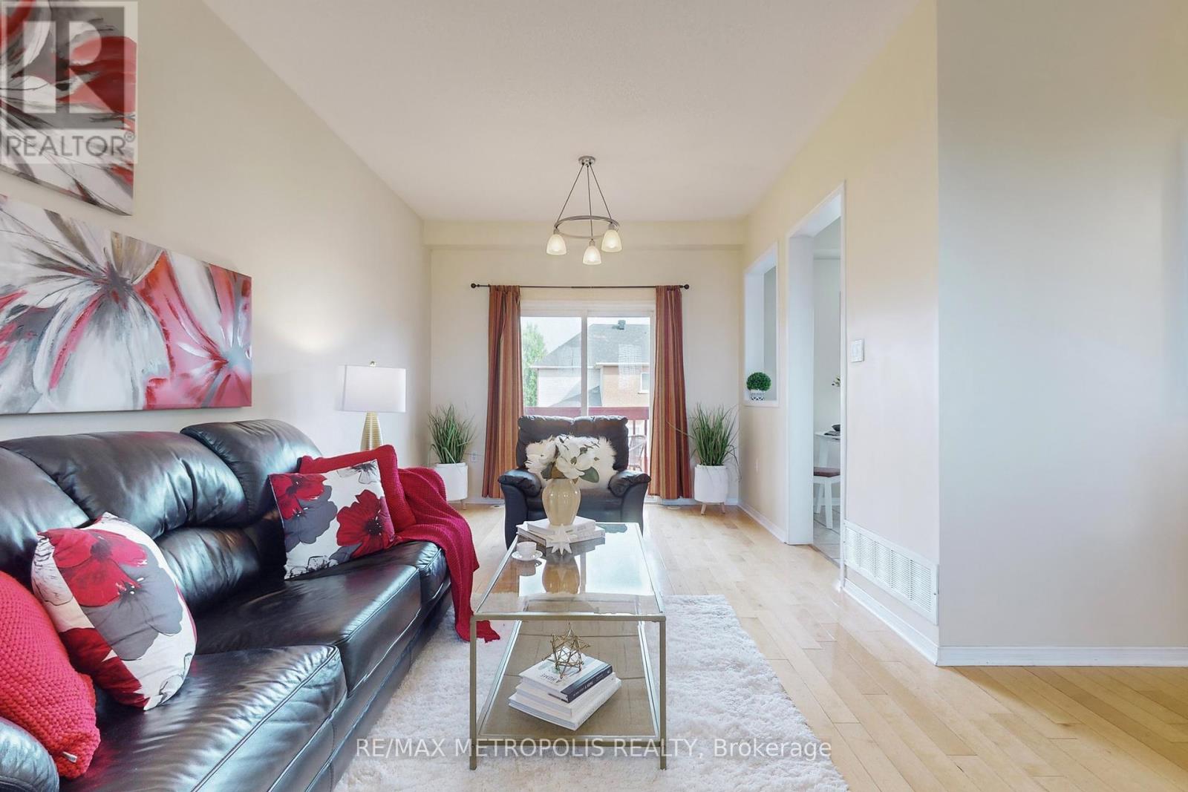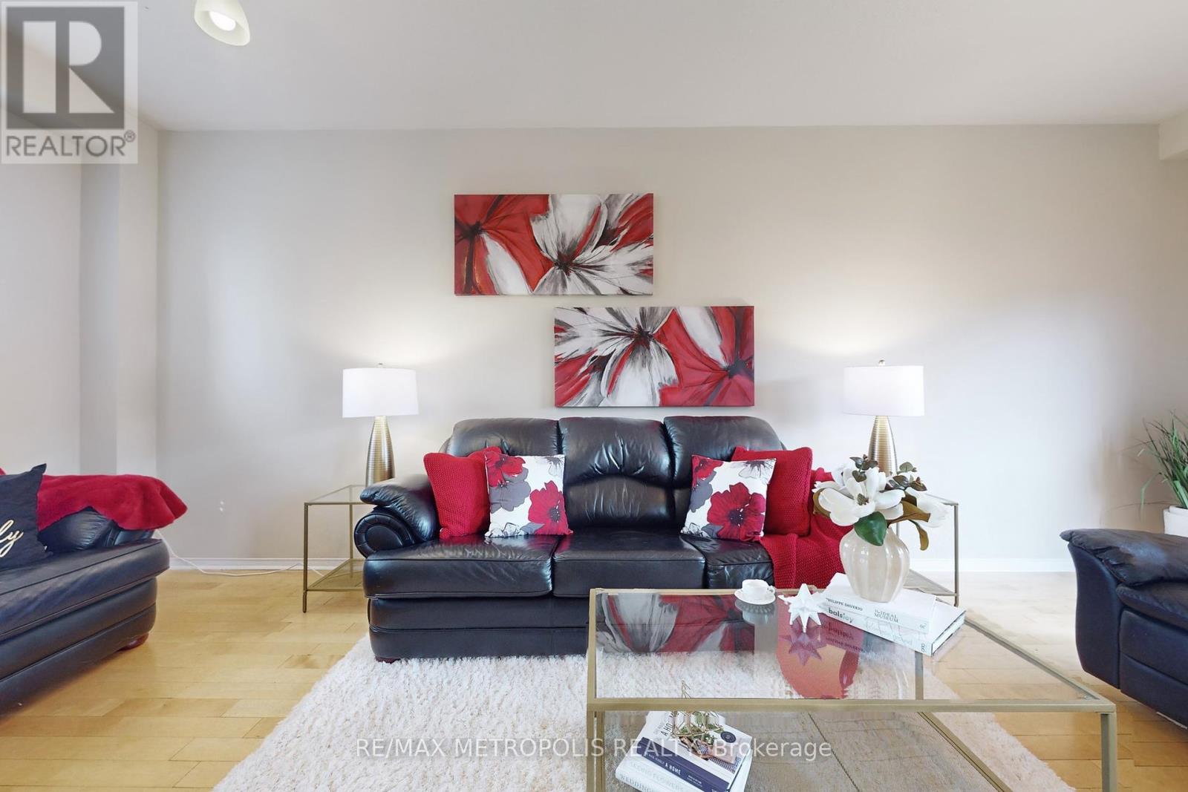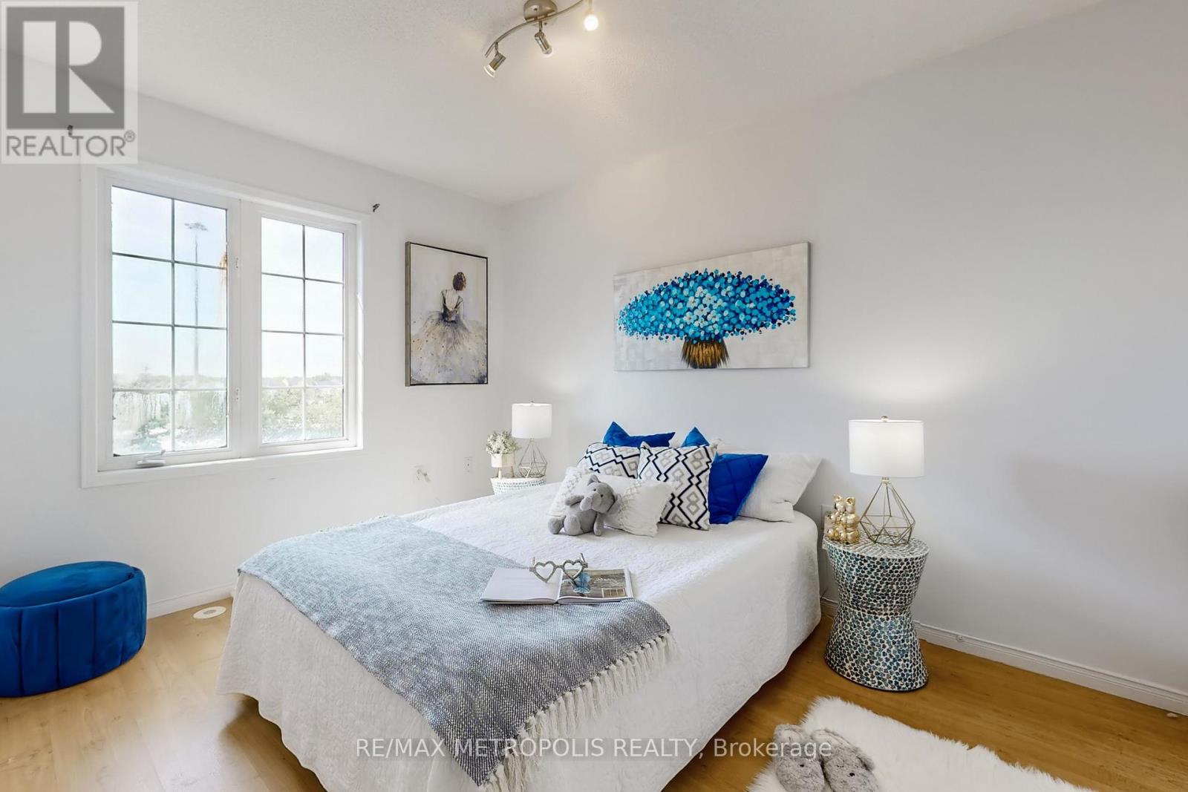6579 Jazzy Mews Mississauga, Ontario L5W 1R9
$809,000
Introducing a charming two-storey attached row townhouse located in the desirable Meadowvale Village, Mississauga. This beautiful home boasts a classic brick exterior, a one-car garage, and a wide driveway that accommodates two additional vehicles. Inside, you'll find a thoughtfully finished basement with a walkout to a serene backyard, perfect for relaxing or entertaining. Convenience is key with this property, as it is situated near Highway 401, offering easy commuting. Excellent schools, public transit, parks, and a variety of shopping options are all just minutes away, making this an ideal location for families and professionals alike. Don't miss this opportunity to own a fantastic home in a sought-after neighborhood! (id:24801)
Property Details
| MLS® Number | W10424050 |
| Property Type | Single Family |
| Community Name | Meadowvale Village |
| ParkingSpaceTotal | 3 |
Building
| BathroomTotal | 2 |
| BedroomsAboveGround | 2 |
| BedroomsBelowGround | 1 |
| BedroomsTotal | 3 |
| Appliances | Window Coverings |
| BasementDevelopment | Finished |
| BasementFeatures | Walk Out |
| BasementType | N/a (finished) |
| ConstructionStyleAttachment | Attached |
| CoolingType | Central Air Conditioning |
| ExteriorFinish | Brick |
| FlooringType | Hardwood |
| FoundationType | Unknown |
| HalfBathTotal | 1 |
| HeatingFuel | Natural Gas |
| HeatingType | Forced Air |
| StoriesTotal | 2 |
| Type | Row / Townhouse |
| UtilityWater | Municipal Water |
Parking
| Attached Garage |
Land
| Acreage | No |
| Sewer | Sanitary Sewer |
| SizeDepth | 103 Ft ,11 In |
| SizeFrontage | 22 Ft ,6 In |
| SizeIrregular | 22.51 X 103.94 Ft |
| SizeTotalText | 22.51 X 103.94 Ft |
Rooms
| Level | Type | Length | Width | Dimensions |
|---|---|---|---|---|
| Second Level | Primary Bedroom | Measurements not available | ||
| Second Level | Bedroom 2 | Measurements not available | ||
| Basement | Laundry Room | Measurements not available | ||
| Basement | Recreational, Games Room | Measurements not available | ||
| Main Level | Living Room | Measurements not available | ||
| Main Level | Dining Room | Measurements not available | ||
| Main Level | Kitchen | Measurements not available | ||
| Main Level | Den | Measurements not available |
Interested?
Contact us for more information
Ioana Alina Busuioc
Salesperson
8321 Kennedy Rd #21-22
Markham, Ontario L3R 5N4











































