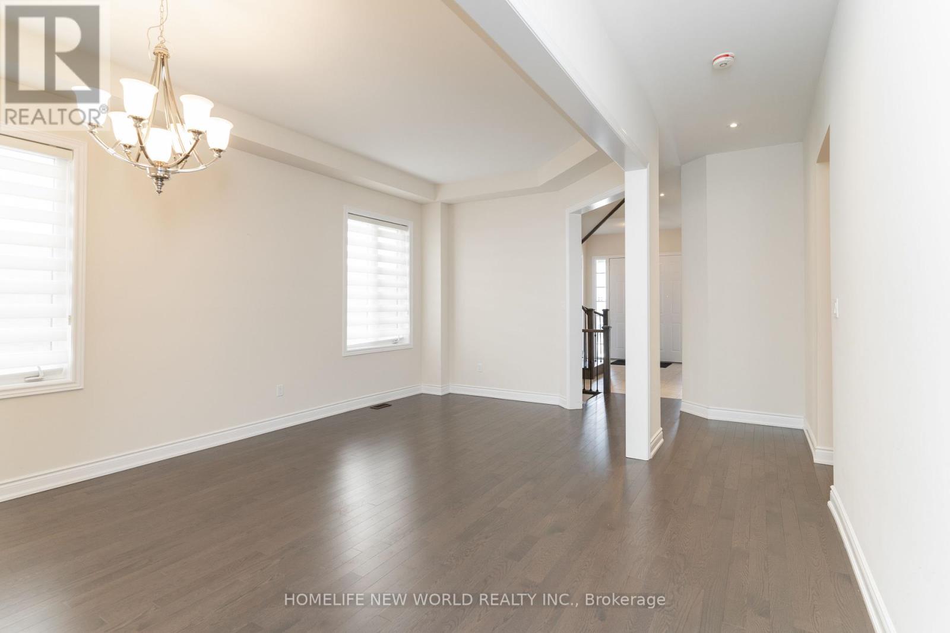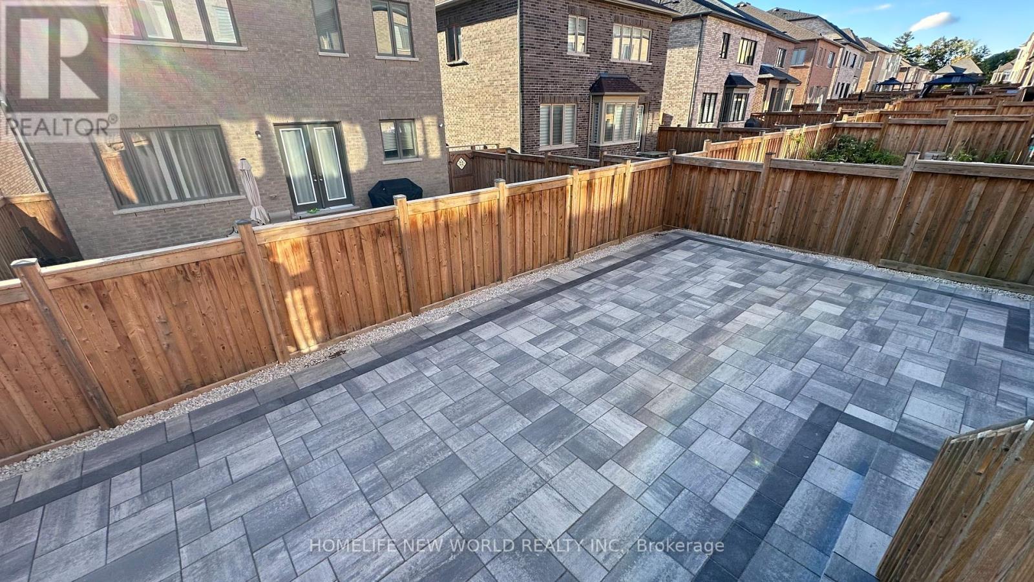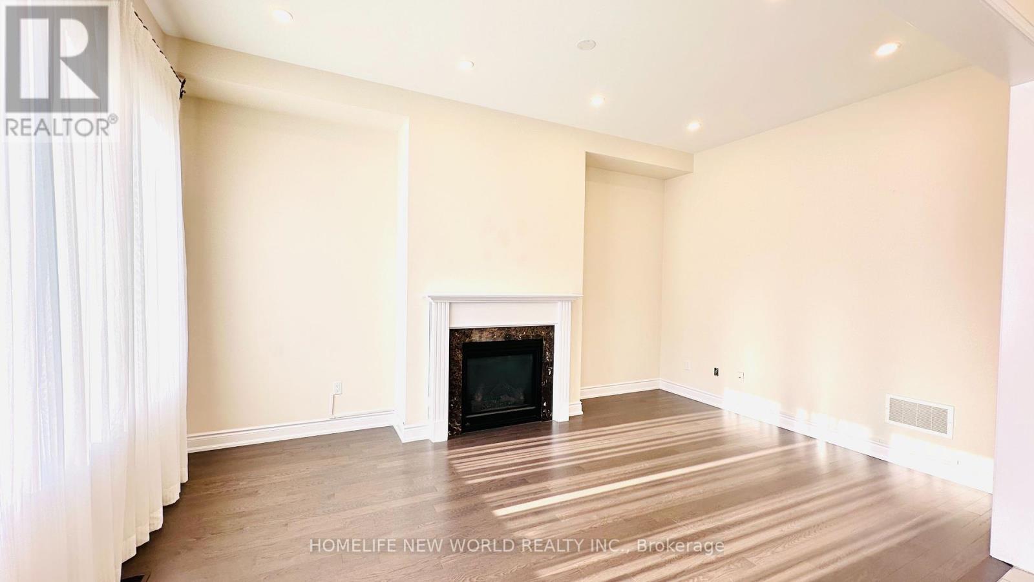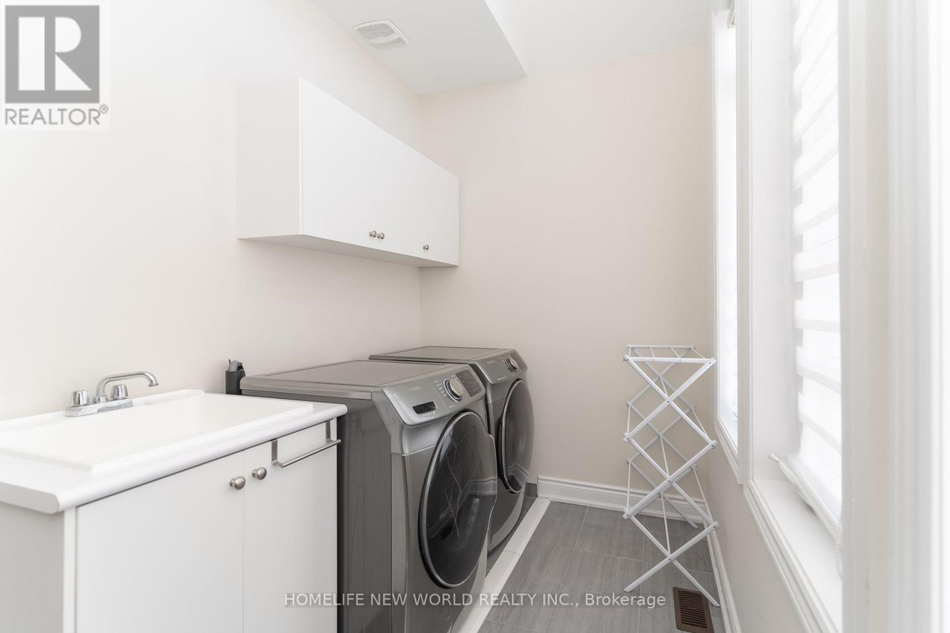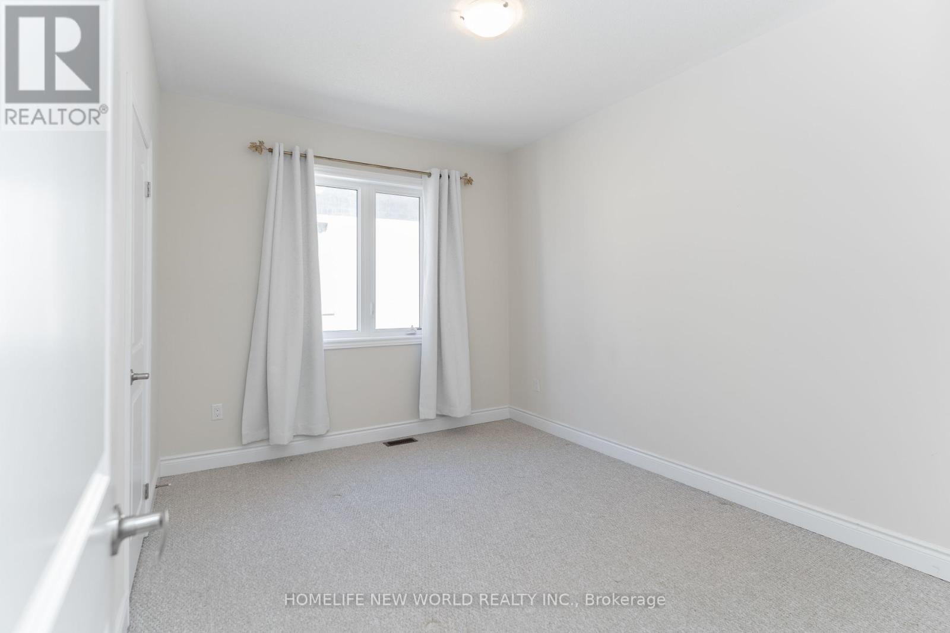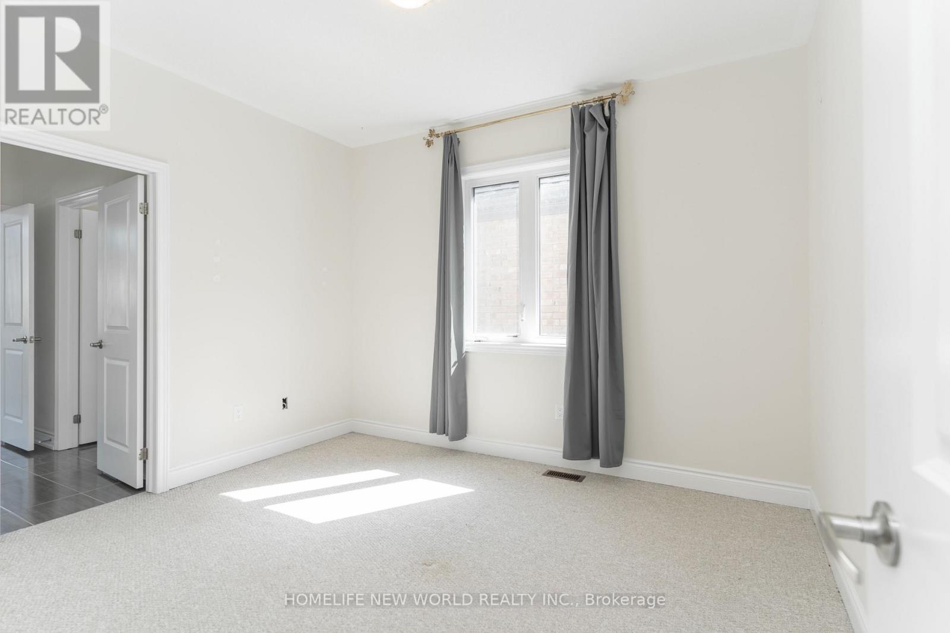6 Bannockburn Drive Vaughan, Ontario L4H 4P7
$4,999 Monthly
Newly Luxury Home In Vaughan's Hottest Pocket: Valleybrooke Estates* 10' Ceiling On Main & 9' On 2nd*Hard Wood Floor Main Level And Large Library Room ,Family Rm W Gas F/P*Upgraded Kitchen W Granite, .Second Fl Laundry , 5 Spacious Bedrooms W 3 Walk-In Closets*3 Full Baths On 2nd Fl + Custom Made Curtain, Pot Lights ,Center Air Conditioner, Brand New Driveway & Back yard Interlock, Many Other Upgrades. **** EXTRAS **** Stainless Steel Fridge, Stove, Dishwasher. Front Load Washer And Dryer. Garage Opener. (id:24801)
Property Details
| MLS® Number | N10424578 |
| Property Type | Single Family |
| Community Name | Vellore Village |
| ParkingSpaceTotal | 6 |
Building
| BathroomTotal | 4 |
| BedroomsAboveGround | 5 |
| BedroomsTotal | 5 |
| BasementDevelopment | Unfinished |
| BasementType | N/a (unfinished) |
| ConstructionStyleAttachment | Detached |
| CoolingType | Central Air Conditioning |
| ExteriorFinish | Brick |
| FireplacePresent | Yes |
| FlooringType | Hardwood, Carpeted, Tile |
| FoundationType | Unknown |
| HalfBathTotal | 1 |
| HeatingFuel | Natural Gas |
| HeatingType | Forced Air |
| StoriesTotal | 2 |
| SizeInterior | 3499.9705 - 4999.958 Sqft |
| Type | House |
| UtilityWater | Municipal Water |
Parking
| Attached Garage |
Land
| Acreage | No |
| Sewer | Sanitary Sewer |
Rooms
| Level | Type | Length | Width | Dimensions |
|---|---|---|---|---|
| Second Level | Primary Bedroom | Measurements not available | ||
| Second Level | Bedroom 2 | Measurements not available | ||
| Second Level | Bedroom 3 | Measurements not available | ||
| Second Level | Bedroom 4 | Measurements not available | ||
| Second Level | Bedroom 5 | Measurements not available | ||
| Second Level | Laundry Room | Measurements not available | ||
| Ground Level | Kitchen | Measurements not available | ||
| Ground Level | Mud Room | Measurements not available | ||
| Ground Level | Living Room | Measurements not available | ||
| Ground Level | Office | Measurements not available | ||
| Ground Level | Family Room | Measurements not available |
Interested?
Contact us for more information
Spring Liu
Salesperson
201 Consumers Rd., Ste. 205
Toronto, Ontario M2J 4G8
Carlo Ma
Salesperson
201 Consumers Rd., Ste. 205
Toronto, Ontario M2J 4G8






