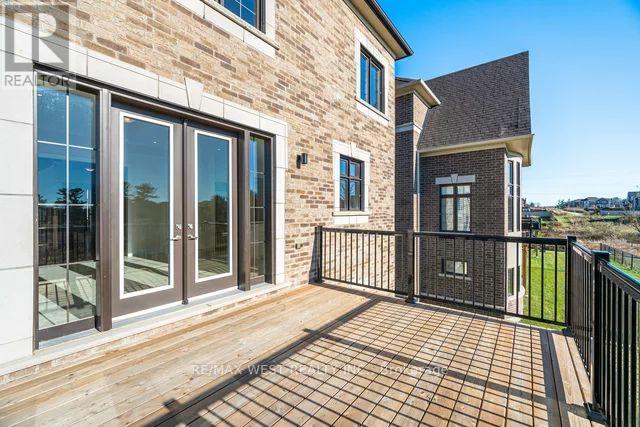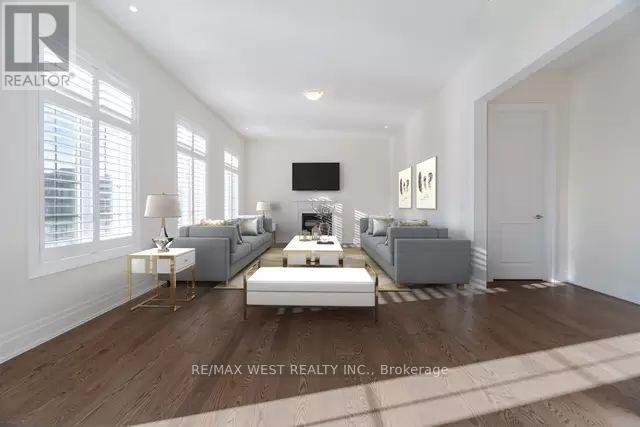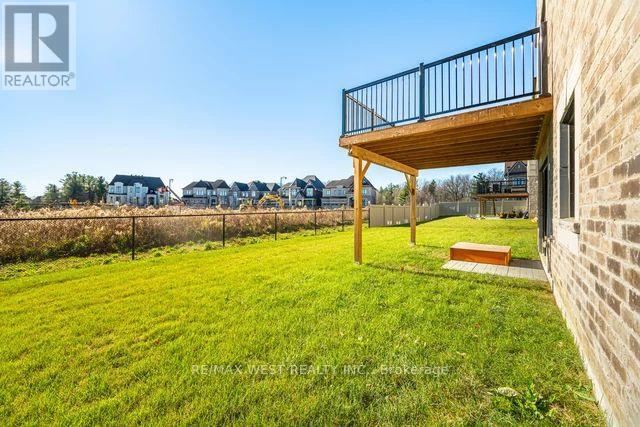193 Mcmichael Avenue Vaughan, Ontario L4H 4V9
$2,999,888
Introducing a stunning executive home in the prestigious community of Kleinburg, set on a spacious 60 x 110 ft walk-out lot. Offering over 4,400 sqft of beautifully crafted living space, this exceptional residence includes 4 bedrooms, 5 bathrooms, and a main-floor office perfect for work or study. Upon entry, you're welcomed by a grand foyer with 10' ceilings, elegant hardwood floors, and thoughtfully designed finishes throughout. The custom gourmet kitchen is a chefs dream, featuring granite countertops, a large center island, and a convenient servery area. Adjacent, the breakfast nook provides serene views and opens onto a private ravine-backed yard, creating an idyllic setting for morning coffee or casual dining. The luxurious primary suite offers a peaceful retreat, complete with a spa-like 5-pieceensuite and dual walk-in closets. Each additional bedroom is generously appointed, with its own ensuite and walk-in closet for maximum comfort. Practical features like the main-floor. **** EXTRAS **** Office and upper-level laundry add convenience, while the 3-car garage completes this impressive home, blending luxury with ease. Perfectly situated near parks, trails, recreation facilities, the Village of Kleinburg, top-rated schools. (id:24801)
Property Details
| MLS® Number | N10424441 |
| Property Type | Single Family |
| Community Name | Kleinburg |
| ParkingSpaceTotal | 6 |
Building
| BathroomTotal | 5 |
| BedroomsAboveGround | 4 |
| BedroomsTotal | 4 |
| Appliances | Dishwasher, Refrigerator, Stove |
| BasementType | Full |
| ConstructionStyleAttachment | Detached |
| CoolingType | Central Air Conditioning |
| ExteriorFinish | Brick |
| FireplacePresent | Yes |
| FlooringType | Hardwood |
| FoundationType | Poured Concrete |
| HalfBathTotal | 1 |
| HeatingFuel | Natural Gas |
| HeatingType | Forced Air |
| StoriesTotal | 2 |
| SizeInterior | 3499.9705 - 4999.958 Sqft |
| Type | House |
| UtilityWater | Municipal Water |
Parking
| Attached Garage |
Land
| Acreage | No |
| Sewer | Sanitary Sewer |
| SizeDepth | 110 Ft ,8 In |
| SizeFrontage | 60 Ft ,1 In |
| SizeIrregular | 60.1 X 110.7 Ft ; Geowarehouse |
| SizeTotalText | 60.1 X 110.7 Ft ; Geowarehouse |
Rooms
| Level | Type | Length | Width | Dimensions |
|---|---|---|---|---|
| Second Level | Bedroom 4 | 4.26 m | 4.57 m | 4.26 m x 4.57 m |
| Second Level | Primary Bedroom | 6.7 m | 4.45 m | 6.7 m x 4.45 m |
| Second Level | Sitting Room | 4.57 m | 3.04 m | 4.57 m x 3.04 m |
| Second Level | Bedroom 2 | 3.65 m | 5.3 m | 3.65 m x 5.3 m |
| Second Level | Bedroom 3 | 3.96 m | 4.87 m | 3.96 m x 4.87 m |
| Main Level | Living Room | 3.65 m | 4.57 m | 3.65 m x 4.57 m |
| Main Level | Dining Room | 4.84 m | 4.17 m | 4.84 m x 4.17 m |
| Main Level | Kitchen | 4.14 m | 3.96 m | 4.14 m x 3.96 m |
| Main Level | Eating Area | 3.65 m | 4.81 m | 3.65 m x 4.81 m |
| Main Level | Great Room | 6.4 m | 4.26 m | 6.4 m x 4.26 m |
| Main Level | Den | 3.04 m | 3.65 m | 3.04 m x 3.65 m |
https://www.realtor.ca/real-estate/27651148/193-mcmichael-avenue-vaughan-kleinburg-kleinburg
Interested?
Contact us for more information
Suzi Recine
Salesperson
10473 Islington Ave
Kleinburg, Ontario L0J 1C0









































