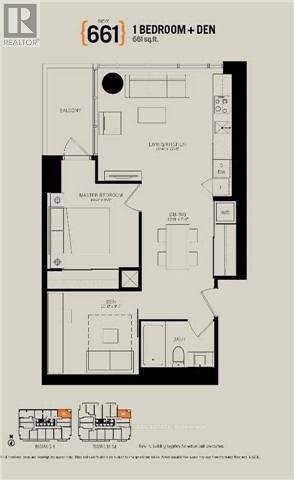1003 - 70 Temperance Street Toronto, Ontario M5H 0B1
2 Bedroom
1 Bathroom
600 - 699 ft2
Central Air Conditioning
Forced Air
$2,250 Monthly
Corner Unit!! Luxurious Condo In The Heart Of Financial District And Dt Toronto. Functional 661Sq. Ft. 1 Bedroom + Den. Den Can Be Converted Into 2nd Bdrm. Lots Of Storage Space., Steps To Public Transit And With Access To The Underground Path. Upscale Appliances, 9' Ceilings And Floor To Ceiling Windows.Extras: **** EXTRAS **** Integrated Appliances, En-Suite Washer & Dryer, 24-Hr Concierge + More! Measurements To Be Verified. (id:24801)
Property Details
| MLS® Number | C10424981 |
| Property Type | Single Family |
| Community Name | Bay Street Corridor |
| Amenities Near By | Hospital, Public Transit |
| Community Features | Pets Not Allowed |
| Features | Balcony |
Building
| Bathroom Total | 1 |
| Bedrooms Above Ground | 1 |
| Bedrooms Below Ground | 1 |
| Bedrooms Total | 2 |
| Amenities | Security/concierge, Exercise Centre, Recreation Centre, Party Room |
| Cooling Type | Central Air Conditioning |
| Exterior Finish | Concrete |
| Flooring Type | Hardwood |
| Half Bath Total | 1 |
| Heating Fuel | Natural Gas |
| Heating Type | Forced Air |
| Size Interior | 600 - 699 Ft2 |
| Type | Apartment |
Land
| Acreage | No |
| Land Amenities | Hospital, Public Transit |
Rooms
| Level | Type | Length | Width | Dimensions |
|---|---|---|---|---|
| Main Level | Primary Bedroom | 3.05 m | 2.82 m | 3.05 m x 2.82 m |
| Main Level | Den | 3.05 m | 2.74 m | 3.05 m x 2.74 m |
| Main Level | Kitchen | 4.42 m | 3.73 m | 4.42 m x 3.73 m |
| Main Level | Dining Room | 3.66 m | 2.36 m | 3.66 m x 2.36 m |
Contact Us
Contact us for more information
Wayne Wong
Salesperson
RE/MAX Elite Real Estate
165 East Beaver Creek Rd #18
Richmond Hill, Ontario L4B 2N2
165 East Beaver Creek Rd #18
Richmond Hill, Ontario L4B 2N2
(888) 884-0105
(888) 884-0106








