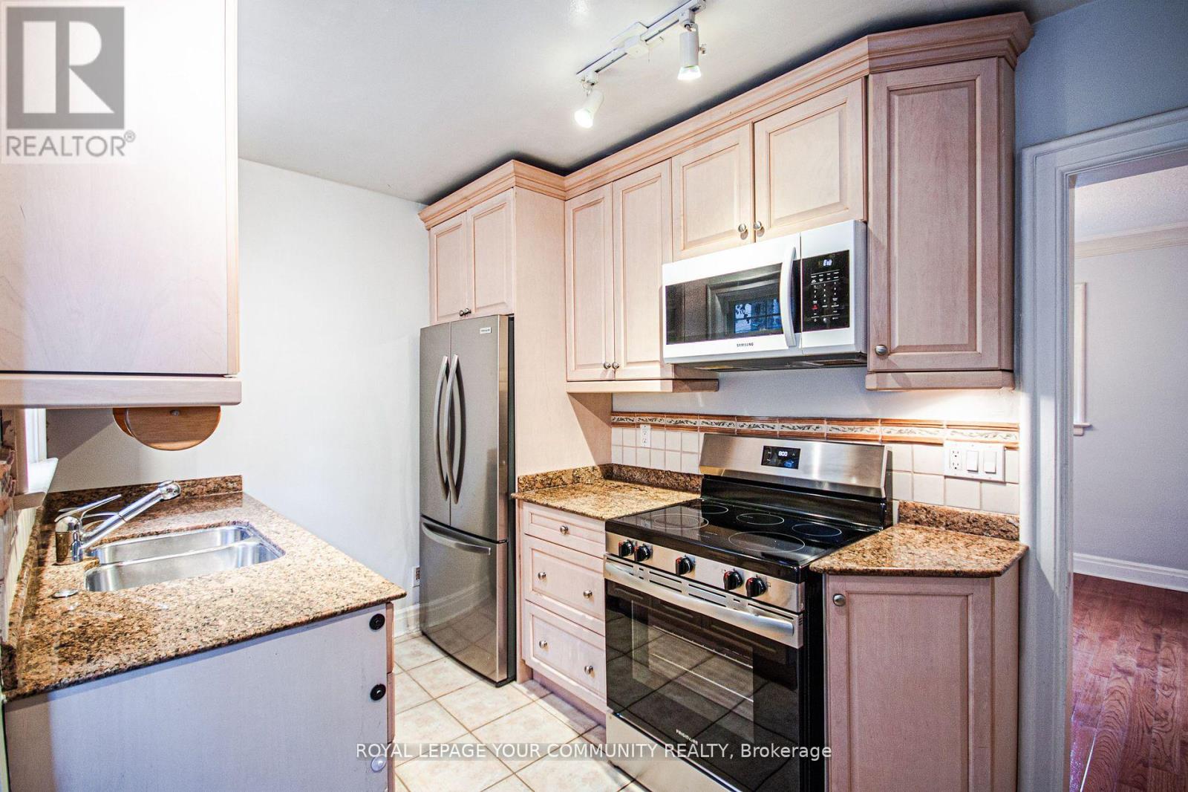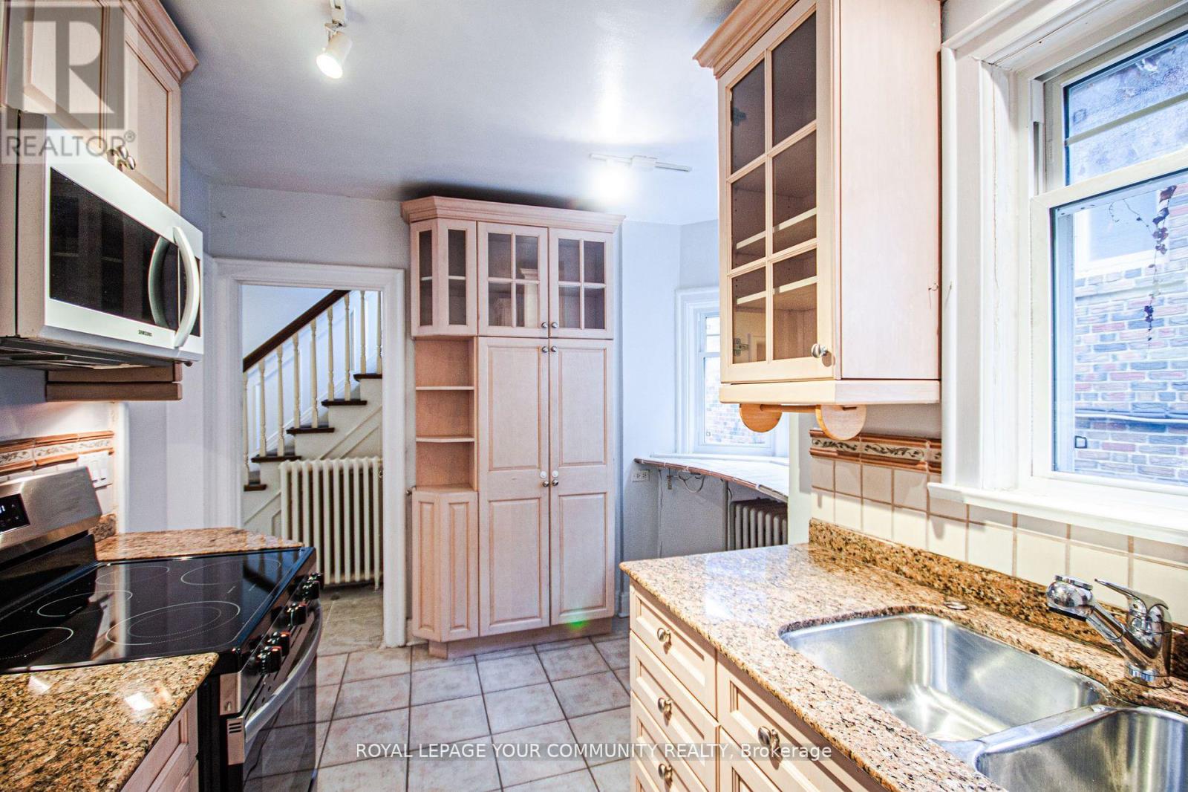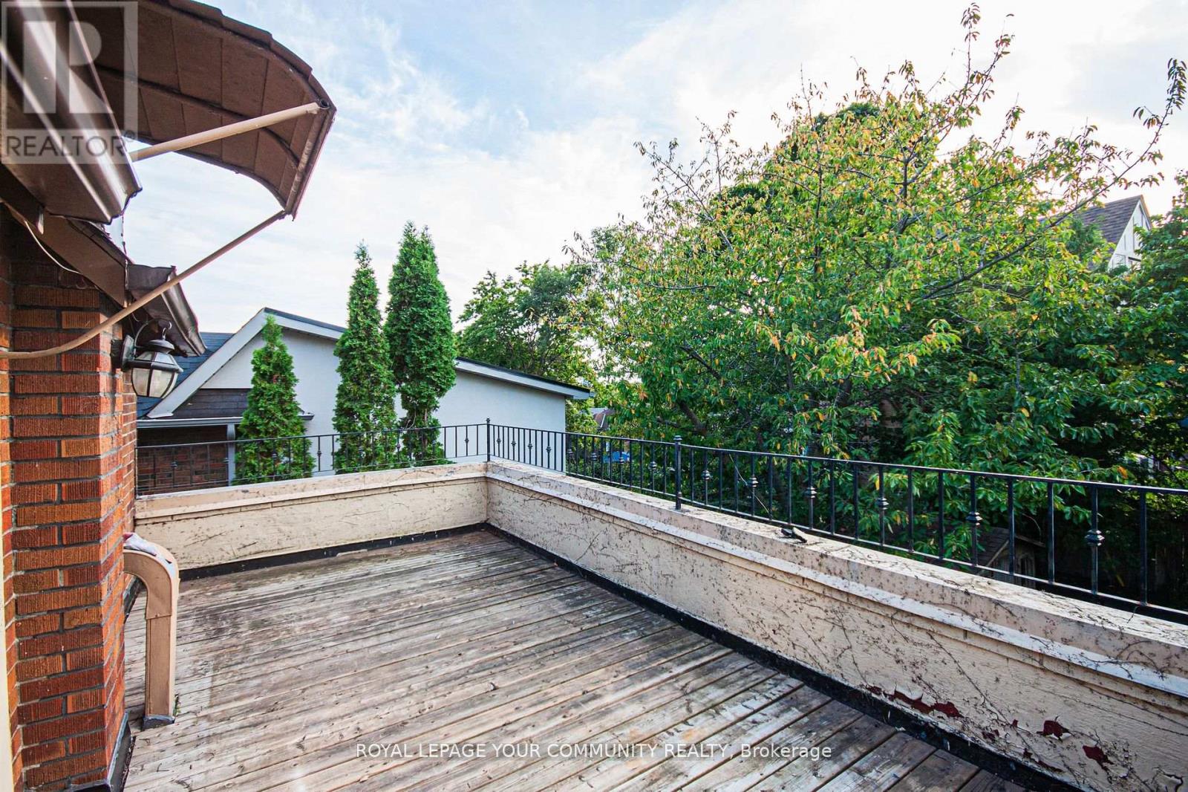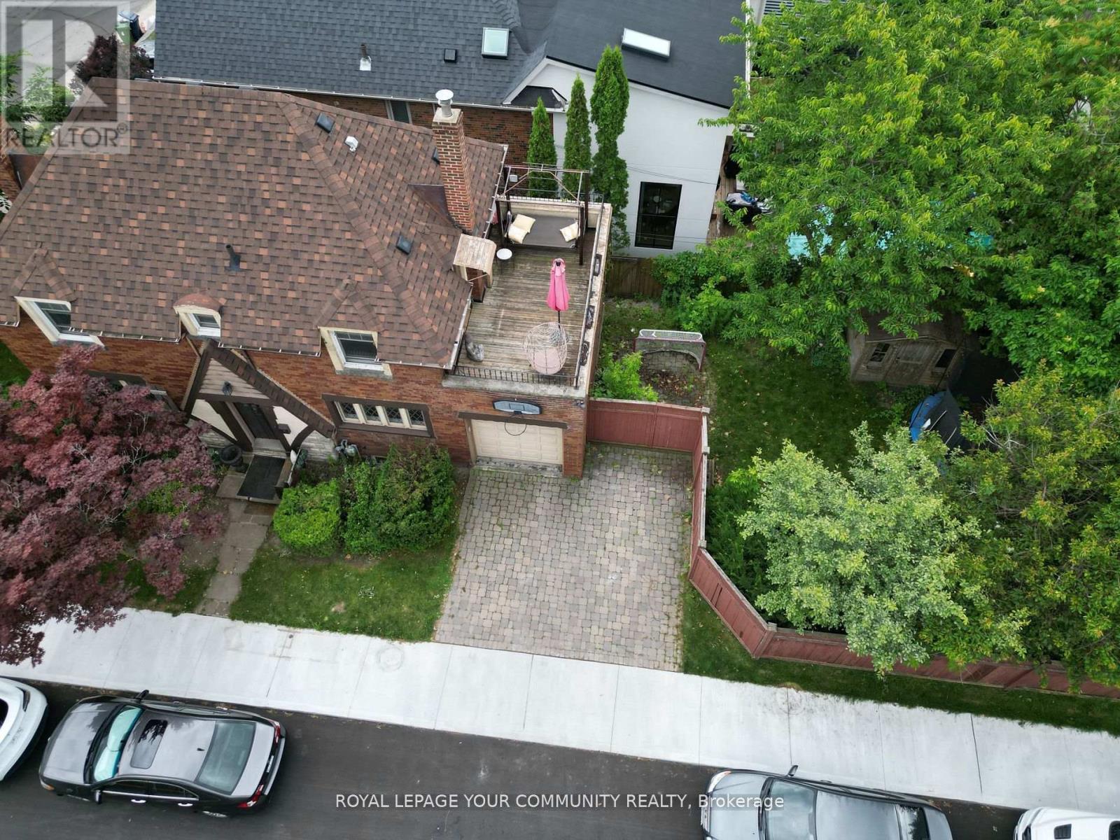5 Crestview Road Toronto, Ontario M5N 1H3
$4,600 Monthly
3 Bedrm Family Home In Most Sought After Allenby School District. Features An Attached Garage With Large Parking Area. Private Backyard That Is Fully Fenced. Spacious Bedroom Each With Closet. Walk Out To An Oversized Deck From 2nd Floor bedroom With Stunning View. Renovated Basement with new windows, new floor and freshly painted. renovated basement washroom. Side Entrance. Close To Schools, Restaurants, Ttc, Allen Express, 401,Yonge, And Short Drive To Downtown. **** EXTRAS **** Brand new stainless steel Fridge, Stove, B/I Dishwasher, Washer, Dryer, All Electrical Light Fixtures. (id:24801)
Property Details
| MLS® Number | C10423742 |
| Property Type | Single Family |
| Community Name | Lawrence Park South |
| Parking Space Total | 2 |
Building
| Bathroom Total | 2 |
| Bedrooms Above Ground | 3 |
| Bedrooms Below Ground | 1 |
| Bedrooms Total | 4 |
| Basement Development | Finished |
| Basement Type | N/a (finished) |
| Construction Style Attachment | Detached |
| Cooling Type | Wall Unit |
| Exterior Finish | Brick |
| Fireplace Present | Yes |
| Flooring Type | Hardwood, Ceramic |
| Foundation Type | Unknown |
| Half Bath Total | 1 |
| Heating Fuel | Natural Gas |
| Heating Type | Forced Air |
| Stories Total | 2 |
| Type | House |
| Utility Water | Municipal Water |
Parking
| Attached Garage |
Land
| Acreage | No |
| Sewer | Sanitary Sewer |
| Size Depth | 110 Ft ,6 In |
| Size Frontage | 25 Ft ,2 In |
| Size Irregular | 25.17 X 110.5 Ft |
| Size Total Text | 25.17 X 110.5 Ft |
Rooms
| Level | Type | Length | Width | Dimensions |
|---|---|---|---|---|
| Second Level | Primary Bedroom | 4.9 m | 3.43 m | 4.9 m x 3.43 m |
| Second Level | Bedroom 2 | 3.63 m | 2.84 m | 3.63 m x 2.84 m |
| Second Level | Bedroom 3 | 2.92 m | 2.57 m | 2.92 m x 2.57 m |
| Basement | Recreational, Games Room | 5.38 m | 3.25 m | 5.38 m x 3.25 m |
| Main Level | Living Room | 3.56 m | 3.43 m | 3.56 m x 3.43 m |
| Main Level | Dining Room | 3.84 m | 3.2 m | 3.84 m x 3.2 m |
| Main Level | Kitchen | 3.61 m | 2.95 m | 3.61 m x 2.95 m |
Contact Us
Contact us for more information
Behruz Sadeghi
Broker
8854 Yonge Street
Richmond Hill, Ontario L4C 0T4
(905) 731-2000
(905) 886-7556



























