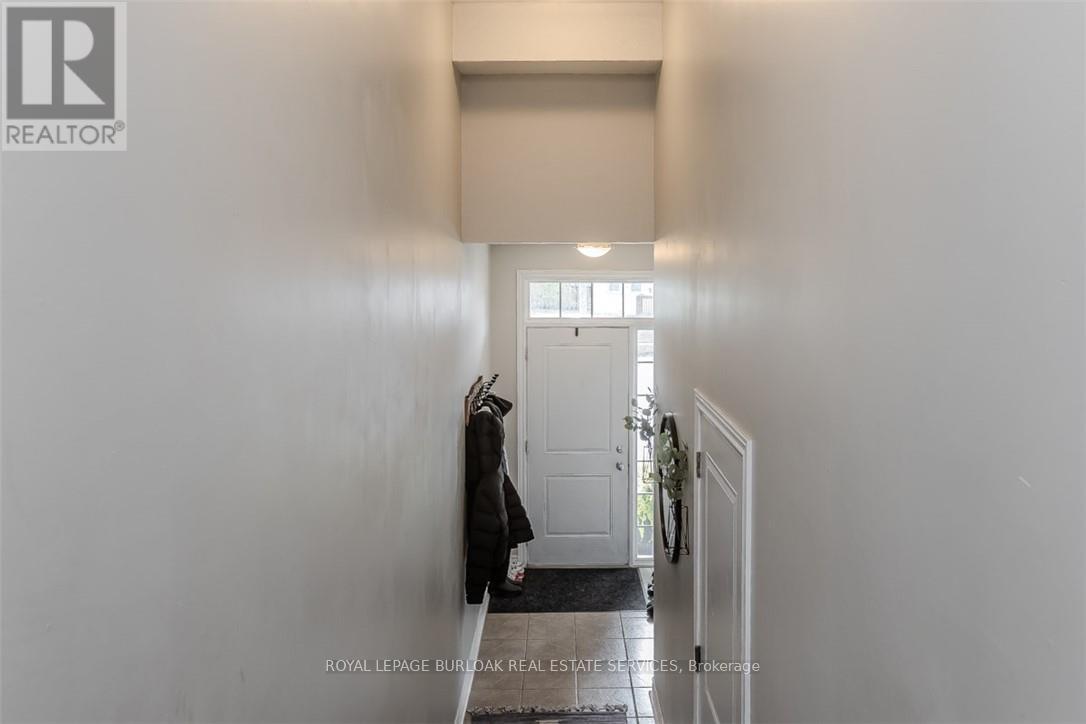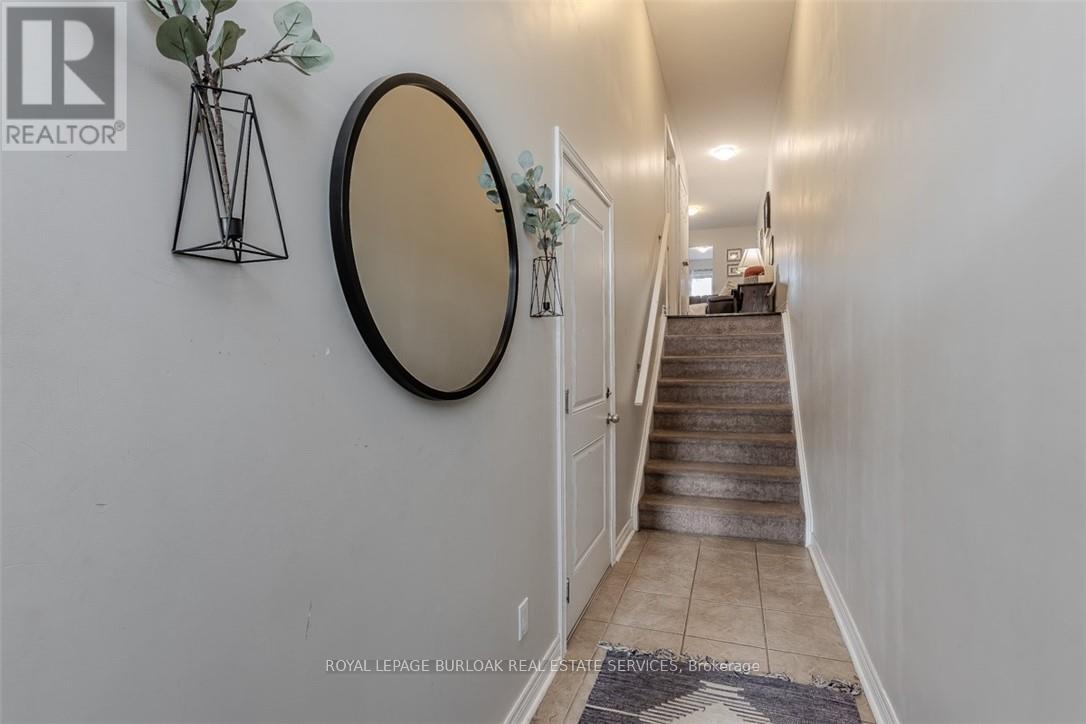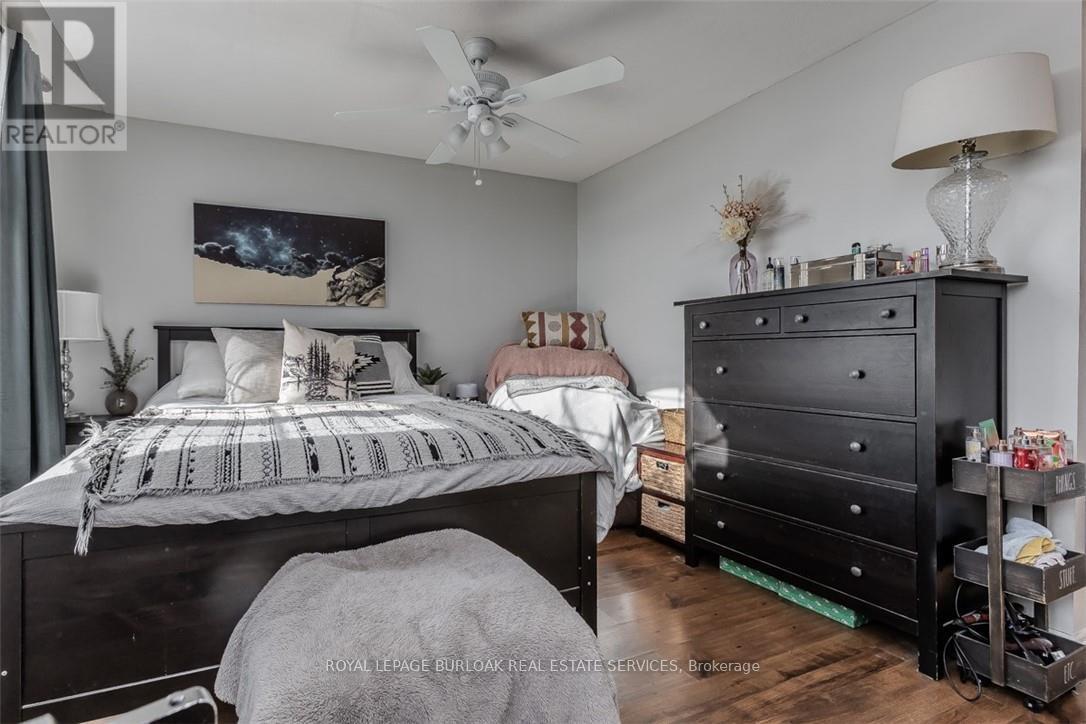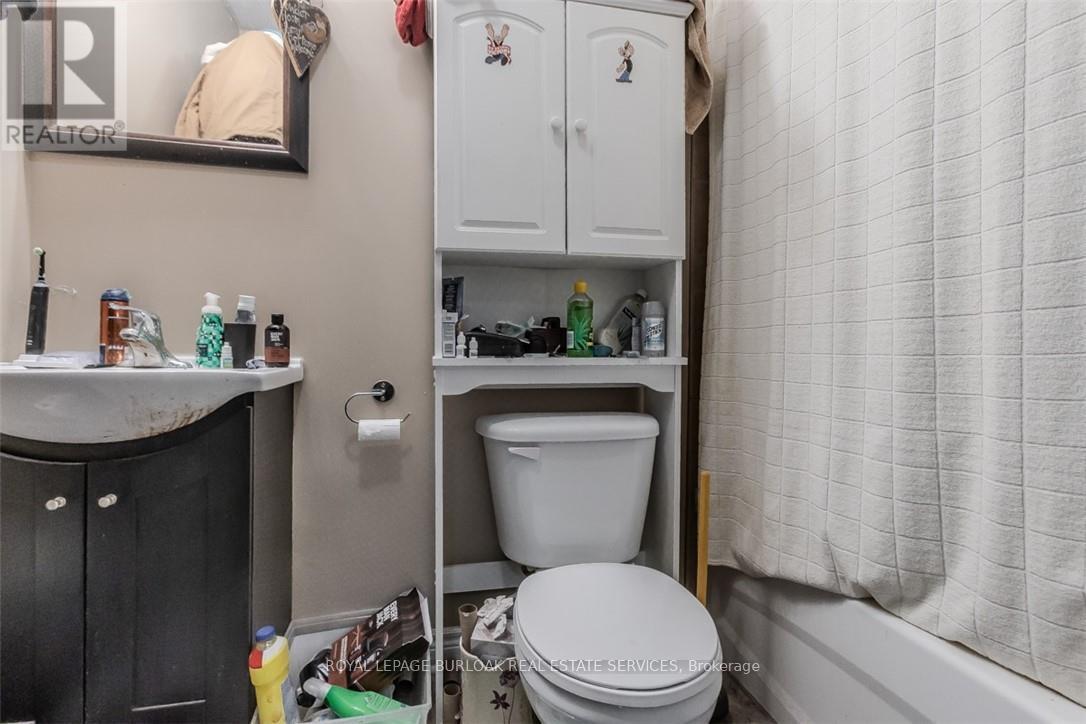21a Townline Road E St. Catharines, Ontario L2T 1A2
$580,000
Fantastic investment opportunity in a quiet, family-friendly neighborhood close to the Welland Canal. This fully tenanted semi-detached home offers spacious rooms, a private rear yard with mature trees, and a deck for outdoor enjoyment. With a single garage providing inside entry and additional storage, plus driveway parking for 2 cars, convenience is at your doorstep. Inside, the eat-in kitchen features ceramic tile floors, while the combined living and dining room has laminate flooring and a large window for ample natural light. Upstairs, the primary suite boasts a ceiling fan, oversized windows, and a 4-piece ensuite, offering a bright and comfortable retreat. The lower level is a fully finished studio apartment with its own separate entrance perfect for additional rental income! It includes laundry (shared with upper unit), plus a second kitchen, a bathroom, and 3 large above-ground windows for natural light. Walking distance to parks, trails, and public transit, this property is an ideal investment in a highly desirable area. (id:24801)
Property Details
| MLS® Number | X10424005 |
| Property Type | Single Family |
| Community Name | 460 - Burleigh Hill |
| Parking Space Total | 3 |
Building
| Bathroom Total | 4 |
| Bedrooms Above Ground | 3 |
| Bedrooms Below Ground | 1 |
| Bedrooms Total | 4 |
| Appliances | Dryer, Range, Refrigerator, Two Stoves, Washer |
| Basement Development | Finished |
| Basement Features | Separate Entrance |
| Basement Type | N/a (finished) |
| Construction Style Attachment | Semi-detached |
| Cooling Type | Central Air Conditioning |
| Exterior Finish | Aluminum Siding, Brick Facing |
| Foundation Type | Poured Concrete |
| Half Bath Total | 1 |
| Heating Fuel | Natural Gas |
| Heating Type | Forced Air |
| Stories Total | 2 |
| Size Interior | 1,500 - 2,000 Ft2 |
| Type | House |
| Utility Water | Municipal Water |
Parking
| Attached Garage |
Land
| Acreage | No |
| Sewer | Sanitary Sewer |
| Size Depth | 130 Ft ,6 In |
| Size Frontage | 20 Ft ,6 In |
| Size Irregular | 20.5 X 130.5 Ft |
| Size Total Text | 20.5 X 130.5 Ft |
Rooms
| Level | Type | Length | Width | Dimensions |
|---|---|---|---|---|
| Second Level | Bedroom | 4.59 m | 5.48 m | 4.59 m x 5.48 m |
| Second Level | Bedroom 2 | 3.4 m | 3.37 m | 3.4 m x 3.37 m |
| Second Level | Bedroom 3 | 4.59 m | 3.55 m | 4.59 m x 3.55 m |
| Second Level | Bathroom | Measurements not available | ||
| Second Level | Bathroom | Measurements not available | ||
| Basement | Bathroom | Measurements not available | ||
| Basement | Utility Room | Measurements not available | ||
| Basement | Bedroom | 2.79 m | 6.35 m | 2.79 m x 6.35 m |
| Basement | Kitchen | 1.72 m | 4.72 m | 1.72 m x 4.72 m |
| Main Level | Living Room | 4.59 m | 4.29 m | 4.59 m x 4.29 m |
| Main Level | Kitchen | 2.92 m | 3.68 m | 2.92 m x 3.68 m |
| Main Level | Bathroom | Measurements not available |
Contact Us
Contact us for more information
Tanya Rocca
Salesperson
(905) 335-4102
www.roccasisters.ca/
www.facebook.com/RoccaSisters/
ca.linkedin.com/company/theroccasisters
3060 Mainway Suite 200a
Burlington, Ontario L7M 1A3
(905) 844-2022
(905) 335-1659
HTTP://www.royallepageburlington.ca
Sunny Sun
Salesperson
www.roccasisters.ca/
www.facebook.com/SunnySunRealty
3060 Mainway Suite 200a
Burlington, Ontario L7M 1A3
(905) 844-2022
(905) 335-1659
HTTP://www.royallepageburlington.ca









































