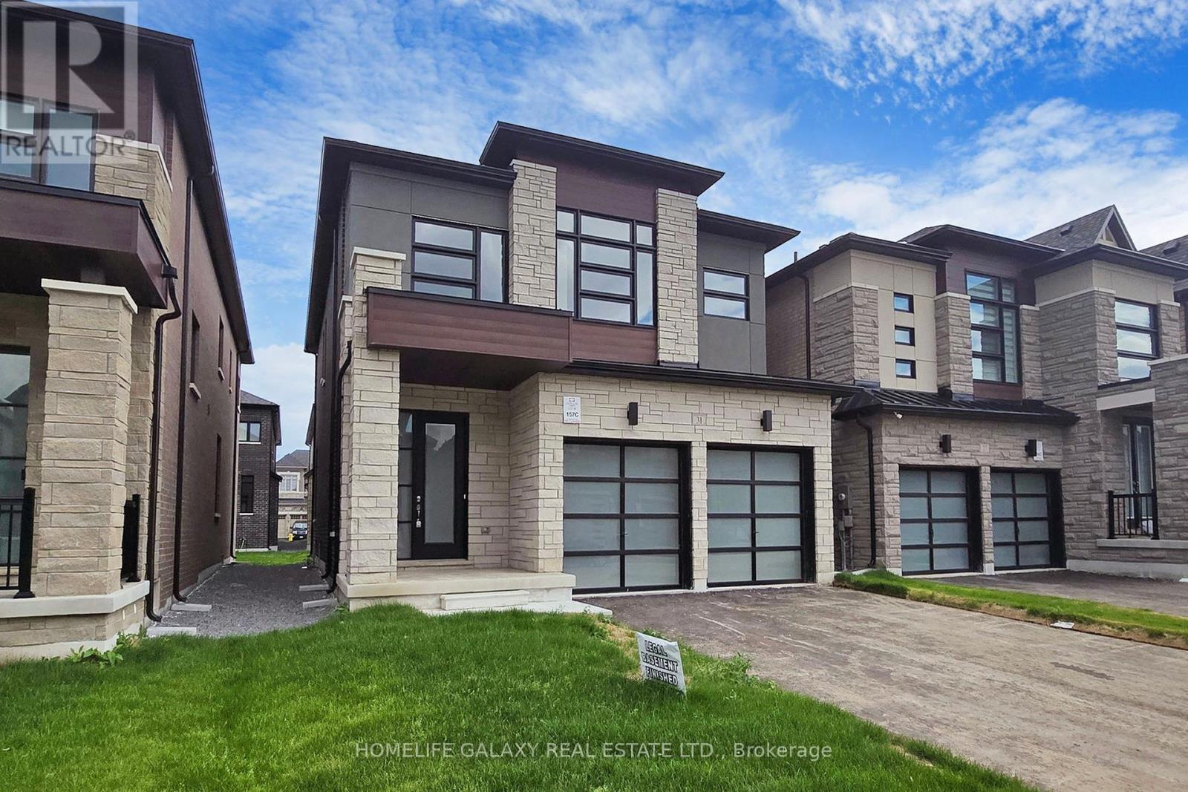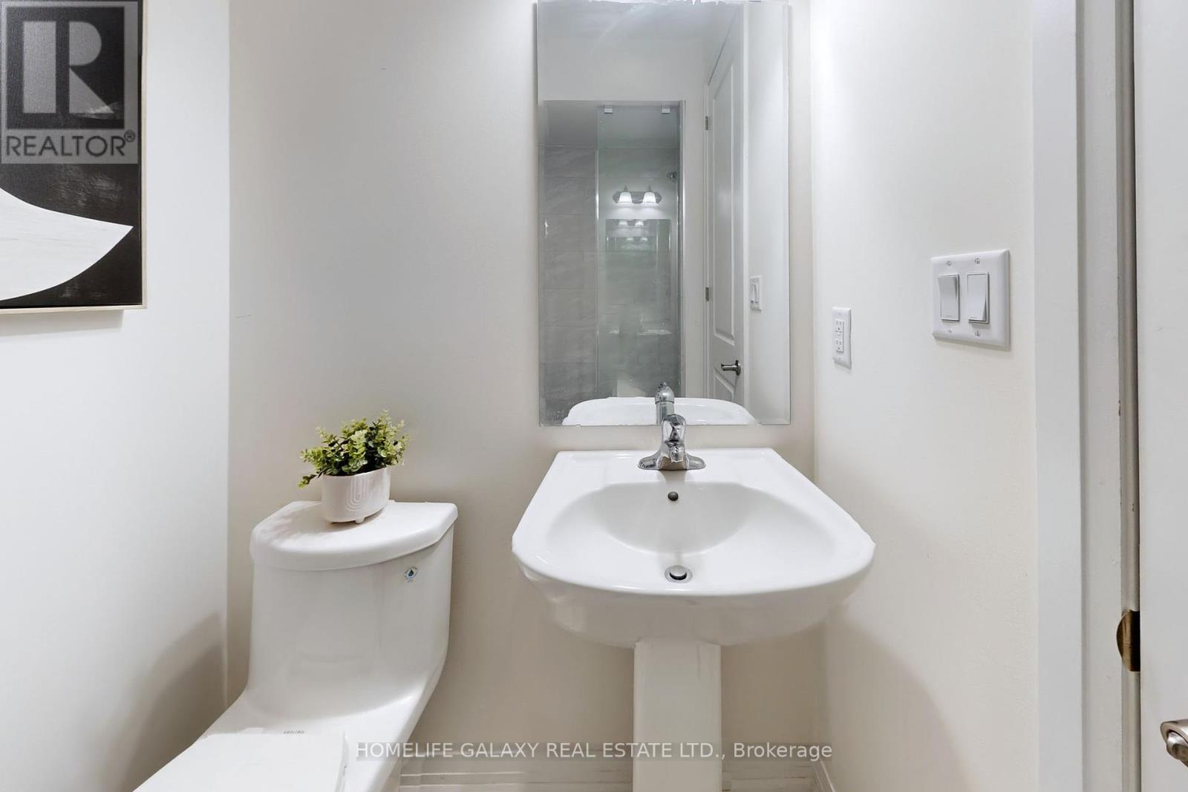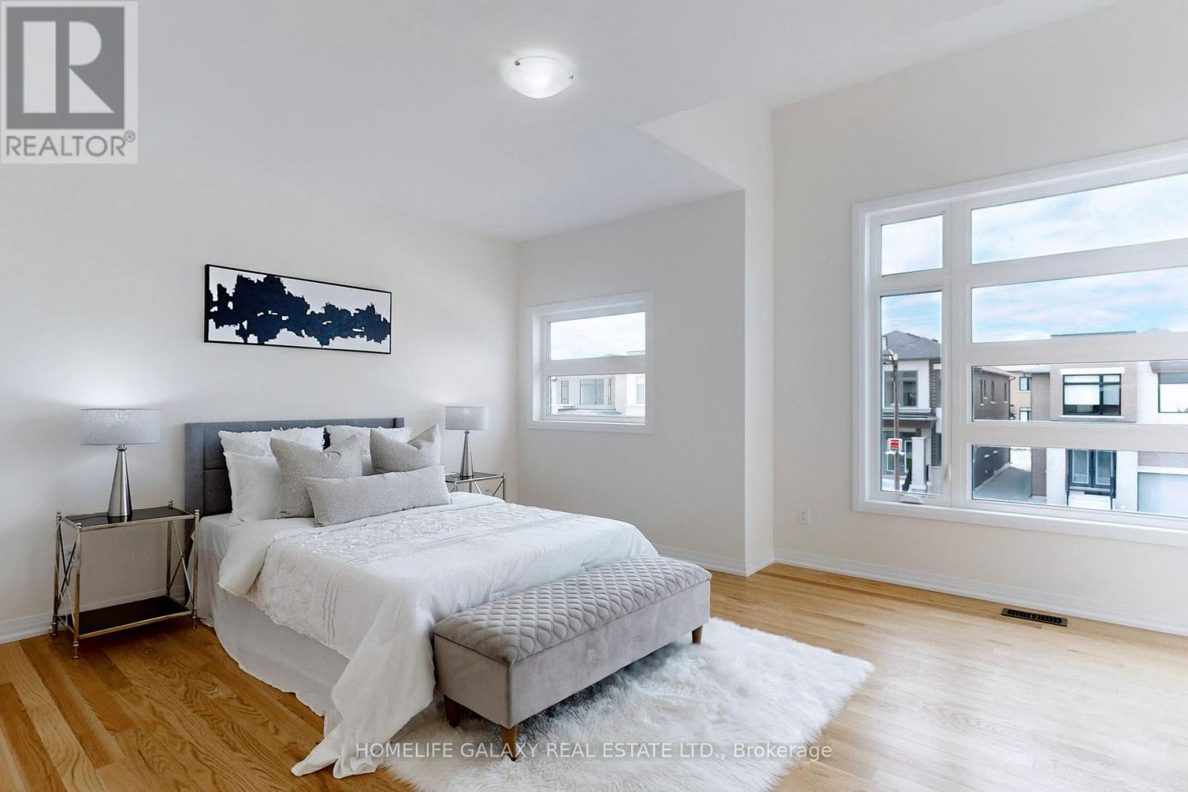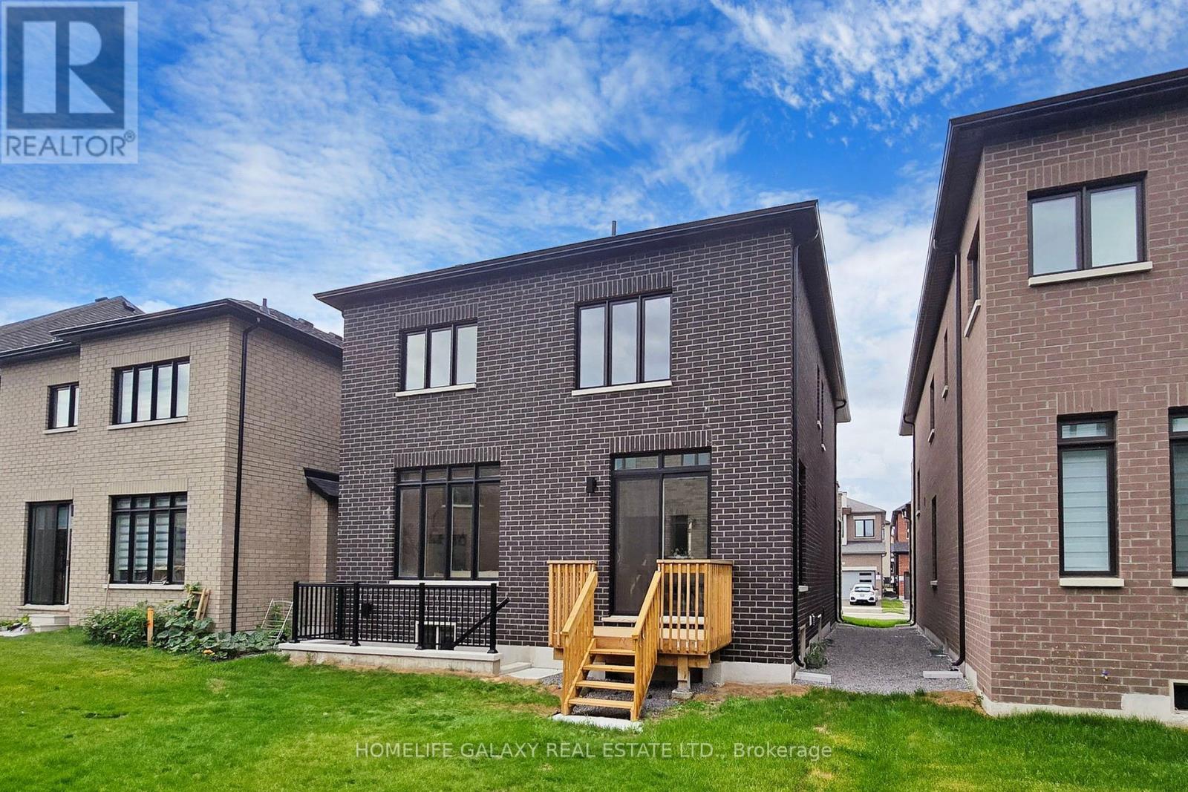31 Sambro Lane Whitchurch-Stouffville, Ontario L4A 0S1
$1,699,000
Welcome to your dream home! Grand Entrance Features 10 Foot Ceiling creating an impressive and inviting atmosphere. Discover modern luxury in this brand new 2-story home featuring 5 spacious bedrooms and 5 full bathrooms with legally finished walk-up basment. This home blends comfort and style, with the main level boasting 10-foot ceilings and an upgraded full bathroom. The upper level includes a lavish master suite with a 6-piece ensuite bath and an additional full bathroom. The second floor offers 9-footceilings. This home includes numerous upgrades such as a gas BBQ line, electric car charging station, gas line for the stove, 200 AMP panel, and smooth ceilings throughout. The legal basement apartment (approved by the City) features 9-foot ceilings, 2 bedrooms, 2 full bathrooms walk up with separate entrance and a second set of appliances, and its own washer and dryer ideal for extended family or rental income. **** EXTRAS **** Located close to all amenities, including GO transit, shopping, schools, community centers, and easy access to Hwy 404 and Hwy 407, this property is perfect for modern living. (id:24801)
Property Details
| MLS® Number | N10424698 |
| Property Type | Single Family |
| Community Name | Stouffville |
| Parking Space Total | 6 |
Building
| Bathroom Total | 5 |
| Bedrooms Above Ground | 5 |
| Bedrooms Below Ground | 2 |
| Bedrooms Total | 7 |
| Appliances | Dishwasher, Dryer, Refrigerator, Two Stoves, Two Washers |
| Basement Features | Separate Entrance, Walk-up |
| Basement Type | N/a |
| Construction Style Attachment | Detached |
| Cooling Type | Central Air Conditioning |
| Exterior Finish | Brick |
| Fireplace Present | Yes |
| Foundation Type | Concrete |
| Heating Fuel | Natural Gas |
| Heating Type | Forced Air |
| Stories Total | 2 |
| Size Interior | 2,500 - 3,000 Ft2 |
| Type | House |
| Utility Water | Municipal Water |
Parking
| Attached Garage |
Land
| Acreage | No |
| Sewer | Sanitary Sewer |
| Size Depth | 105 Ft |
| Size Frontage | 36 Ft |
| Size Irregular | 36 X 105 Ft |
| Size Total Text | 36 X 105 Ft |
Rooms
| Level | Type | Length | Width | Dimensions |
|---|---|---|---|---|
| Second Level | Primary Bedroom | 5.18 m | 3.96 m | 5.18 m x 3.96 m |
| Second Level | Bedroom 2 | 4.14 m | 2.92 m | 4.14 m x 2.92 m |
| Second Level | Bedroom 3 | 4.26 m | 3.65 m | 4.26 m x 3.65 m |
| Second Level | Bedroom 4 | 3.65 m | 3.35 m | 3.65 m x 3.35 m |
| Basement | Bedroom 5 | Measurements not available | ||
| Basement | Bedroom | Measurements not available | ||
| Main Level | Family Room | 4.57 m | 5.48 m | 4.57 m x 5.48 m |
| Main Level | Dining Room | 3.96 m | 5.48 m | 3.96 m x 5.48 m |
| Main Level | Eating Area | 3.65 m | 3.04 m | 3.65 m x 3.04 m |
| Main Level | Kitchen | 3.77 m | 3.84 m | 3.77 m x 3.84 m |
Contact Us
Contact us for more information
Filona Melvin Thushyanthi
Salesperson
80 Corporate Dr #210
Toronto, Ontario M1H 3G5
(416) 284-5555
(416) 284-5727











































