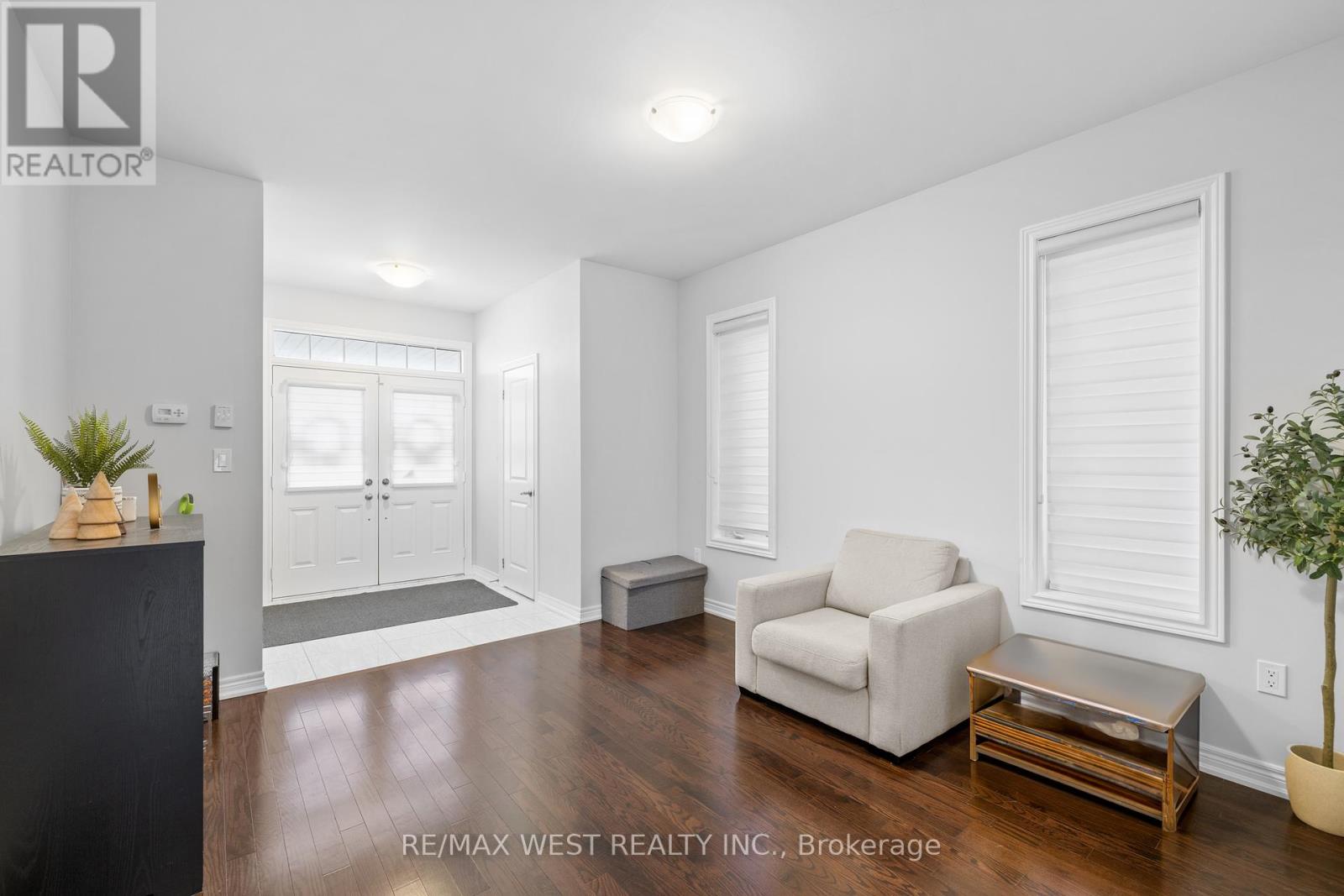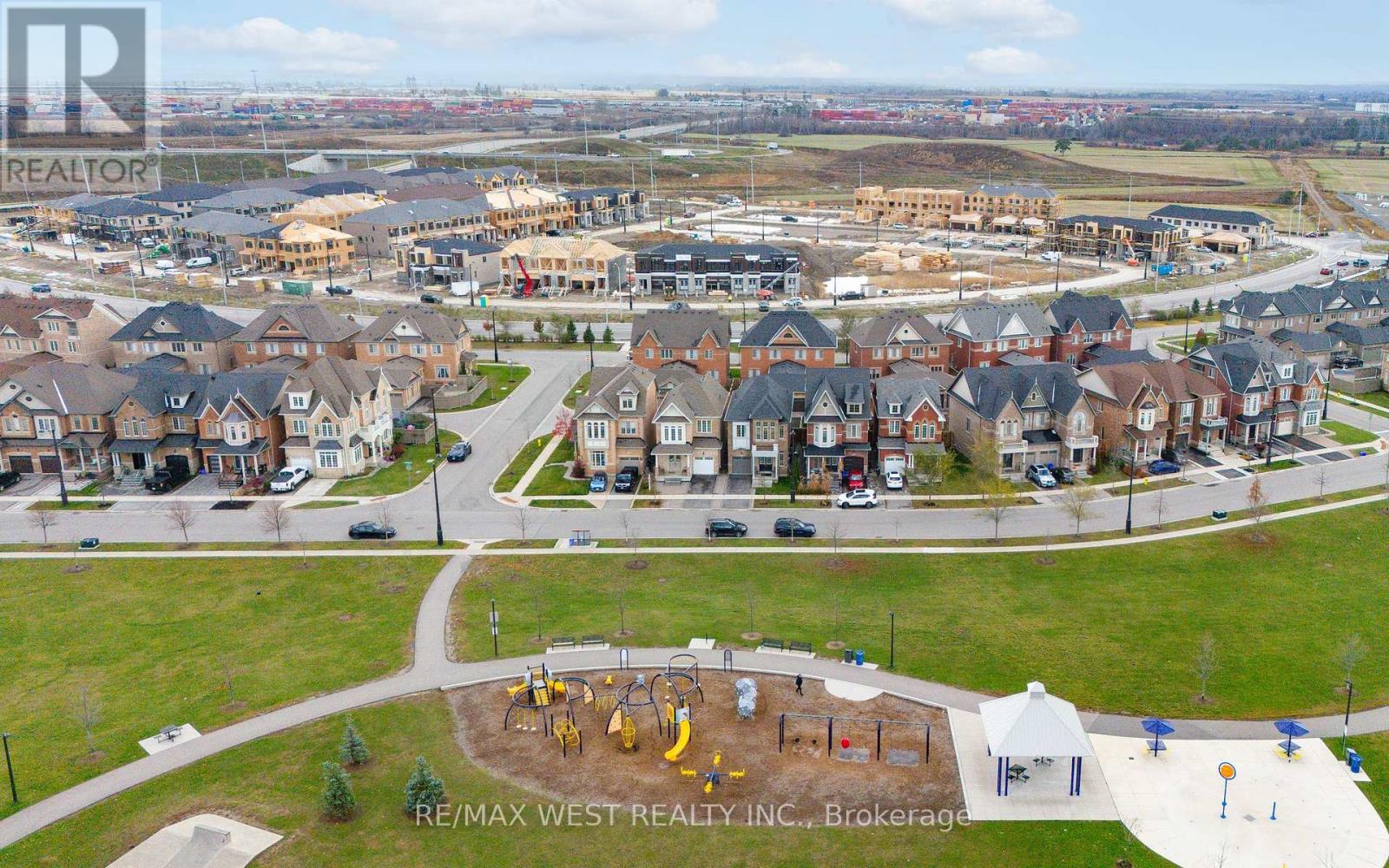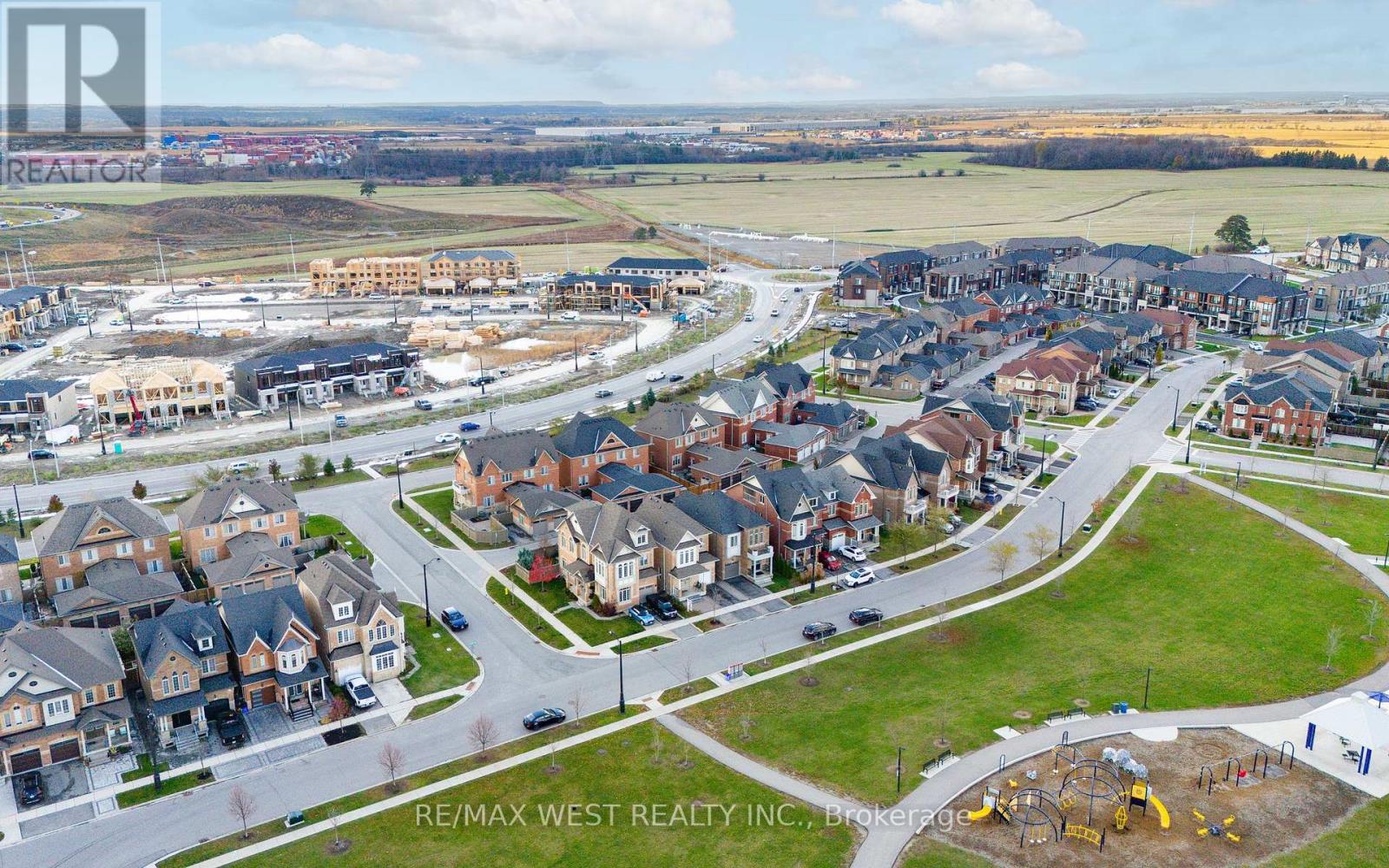68 Killington Avenue Vaughan, Ontario L4H 3N5
$1,199,000
Beautiful and meticulously-kept detached home in the prestigious neighborhood of Kleinburg! The main floor features hardwood floors, 9' ft ceilings on the main floor, its own separate living room and family room, and plenty of sunlight. As well as, three spacious bedrooms on the second with a large walk-in closet and ensuite washroom in the primary. Perfect for families, this home is located right infront of a school, park, tennis court and just minutes from highway 427 and 407. Not to mention, the home has been freshly painted, includes an extended driveway and just a short distance from Kleinburg village. (id:24801)
Property Details
| MLS® Number | N10424750 |
| Property Type | Single Family |
| Community Name | Kleinburg |
| AmenitiesNearBy | Hospital, Park, Place Of Worship, Public Transit, Schools |
| CommunityFeatures | Community Centre |
| ParkingSpaceTotal | 3 |
Building
| BathroomTotal | 3 |
| BedroomsAboveGround | 3 |
| BedroomsTotal | 3 |
| Appliances | Garage Door Opener Remote(s), Central Vacuum, Water Heater, Water Meter |
| BasementDevelopment | Unfinished |
| BasementType | Full (unfinished) |
| ConstructionStyleAttachment | Detached |
| CoolingType | Central Air Conditioning |
| ExteriorFinish | Brick |
| FireplacePresent | Yes |
| FlooringType | Porcelain Tile, Hardwood |
| FoundationType | Poured Concrete |
| HalfBathTotal | 1 |
| HeatingFuel | Natural Gas |
| HeatingType | Forced Air |
| StoriesTotal | 2 |
| SizeInterior | 1999.983 - 2499.9795 Sqft |
| Type | House |
| UtilityWater | Municipal Water |
Parking
| Attached Garage |
Land
| Acreage | No |
| LandAmenities | Hospital, Park, Place Of Worship, Public Transit, Schools |
| Sewer | Sanitary Sewer |
| SizeDepth | 90 Ft ,2 In |
| SizeFrontage | 30 Ft ,2 In |
| SizeIrregular | 30.2 X 90.2 Ft |
| SizeTotalText | 30.2 X 90.2 Ft|under 1/2 Acre |
Rooms
| Level | Type | Length | Width | Dimensions |
|---|---|---|---|---|
| Second Level | Primary Bedroom | 5.1 m | 3.5 m | 5.1 m x 3.5 m |
| Second Level | Bedroom 2 | 3 m | 3.1 m | 3 m x 3.1 m |
| Second Level | Bedroom 3 | 3.66 m | 3.2 m | 3.66 m x 3.2 m |
| Main Level | Foyer | 1.1 m | 1.3 m | 1.1 m x 1.3 m |
| Main Level | Dining Room | 3.66 m | 3.96 m | 3.66 m x 3.96 m |
| Main Level | Family Room | 3.65 m | 5.36 m | 3.65 m x 5.36 m |
| Main Level | Kitchen | 3.05 m | 3.35 m | 3.05 m x 3.35 m |
| Main Level | Eating Area | 3.66 m | 2.75 m | 3.66 m x 2.75 m |
Utilities
| Cable | Installed |
| Sewer | Installed |
https://www.realtor.ca/real-estate/27651912/68-killington-avenue-vaughan-kleinburg-kleinburg
Interested?
Contact us for more information
Abhai Singh Bhullar
Broker
10473 Islington Ave
Kleinburg, Ontario L0J 1C0
Lovepreet Grewal
Salesperson
10473 Islington Ave
Kleinburg, Ontario L0J 1C0











































