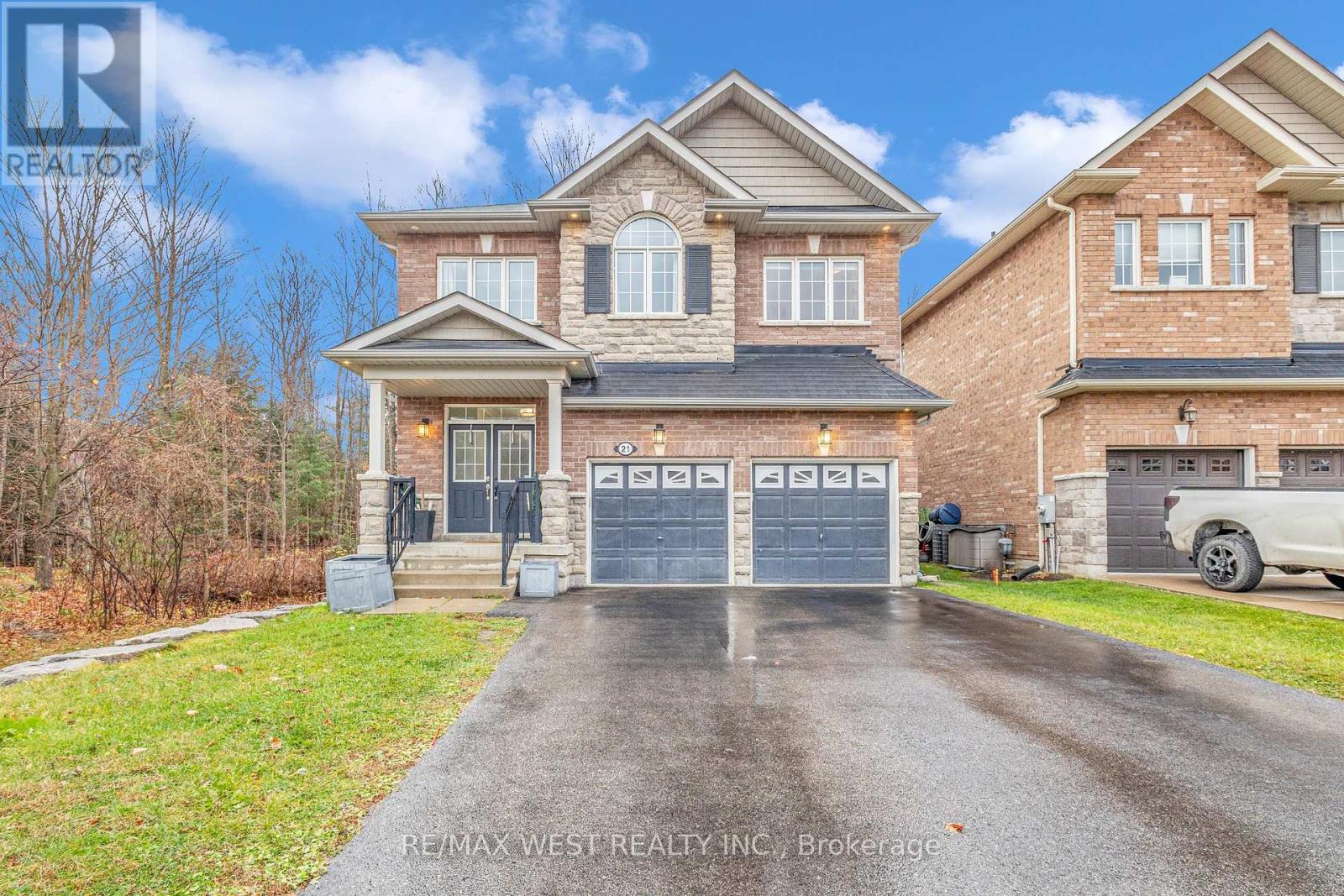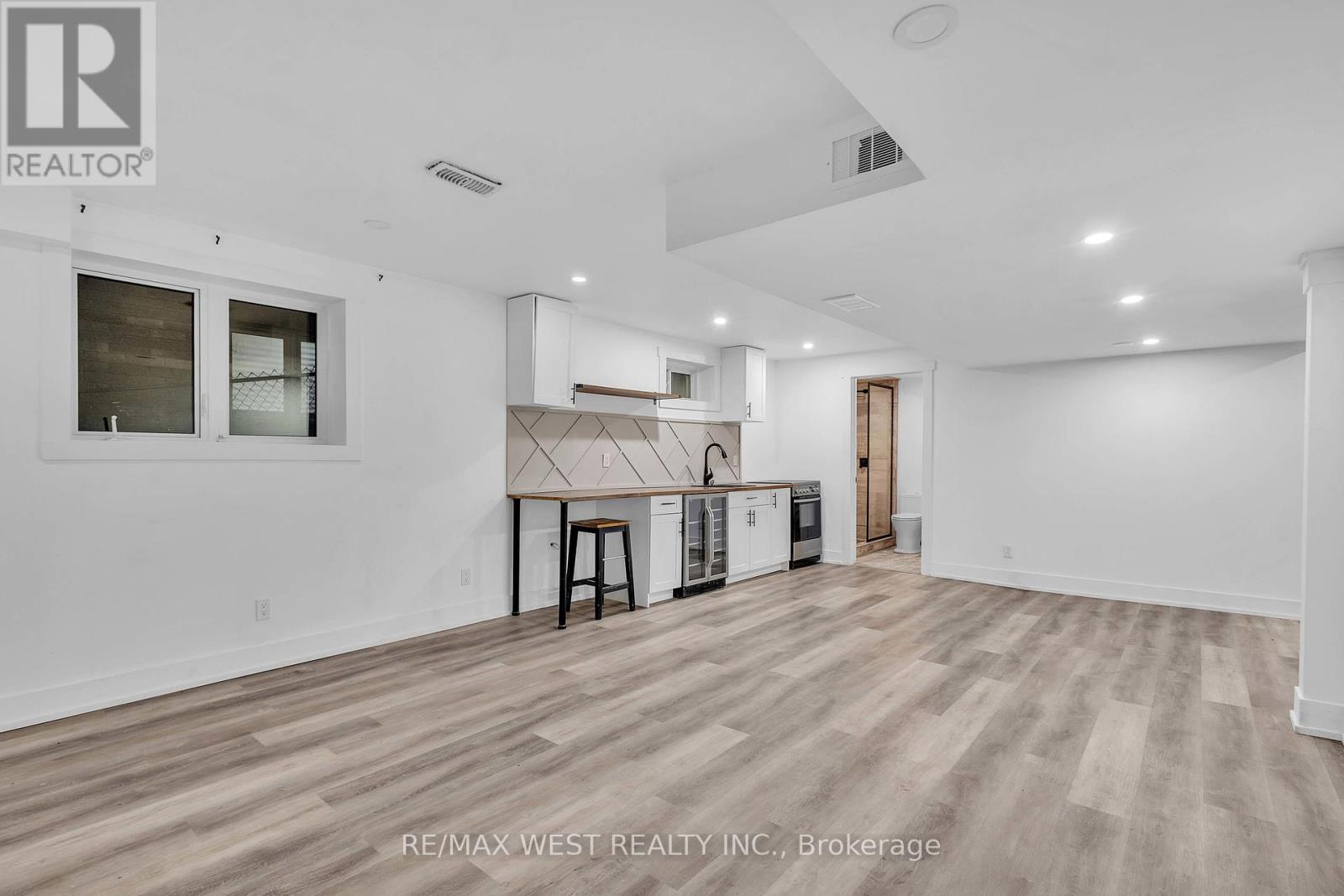21 Scotia Road Georgina, Ontario L0E 1R0
$1,149,000
Very rare opportunity to own a stunning 2600 sq ft model home and have your very own private forest. This Gorgeous 4+1 bedroom, 5 bathrooms model home has all the high-end finishing's. Upgraded kitchen, light fixtures, hardwood floors, vanities, crown molding and so much more! Laundry is conveniently located on the upper floor. The beautifully finished basement has a separate entrance with a large entertainment area and kitchenette/bar. Also offers an extra room that can be used for additional sleeping for guests or in-laws and a 3 piece bathroom. This property has the best of both worlds. The luxury of living in a new home and the privacy and tranquility of approx. 271x142 wooded area (approx 3/4 of an acre) for kids to play and explore. This one is a must see! **** EXTRAS **** Furnace -Owned (id:24801)
Property Details
| MLS® Number | N10425029 |
| Property Type | Single Family |
| Community Name | Sutton & Jackson's Point |
| Equipment Type | Water Heater |
| Features | Guest Suite, In-law Suite |
| Parking Space Total | 6 |
| Rental Equipment Type | Water Heater |
Building
| Bathroom Total | 5 |
| Bedrooms Above Ground | 4 |
| Bedrooms Below Ground | 1 |
| Bedrooms Total | 5 |
| Appliances | Garage Door Opener Remote(s), Dishwasher, Dryer, Refrigerator, Stove, Washer, Window Coverings |
| Basement Development | Finished |
| Basement Features | Walk-up |
| Basement Type | N/a (finished) |
| Construction Style Attachment | Detached |
| Cooling Type | Central Air Conditioning |
| Exterior Finish | Brick, Stone |
| Fireplace Present | Yes |
| Flooring Type | Hardwood, Carpeted |
| Foundation Type | Poured Concrete |
| Half Bath Total | 1 |
| Heating Fuel | Natural Gas |
| Heating Type | Forced Air |
| Stories Total | 2 |
| Type | House |
| Utility Water | Municipal Water |
Parking
| Attached Garage |
Land
| Acreage | No |
| Sewer | Sanitary Sewer |
| Size Depth | 99 Ft ,9 In |
| Size Frontage | 320 Ft ,1 In |
| Size Irregular | 320.16 X 99.76 Ft |
| Size Total Text | 320.16 X 99.76 Ft|1/2 - 1.99 Acres |
Rooms
| Level | Type | Length | Width | Dimensions |
|---|---|---|---|---|
| Basement | Recreational, Games Room | 7.35 m | 4.36 m | 7.35 m x 4.36 m |
| Main Level | Kitchen | 7.42 m | 4.39 m | 7.42 m x 4.39 m |
| Main Level | Eating Area | 7.42 m | 4.39 m | 7.42 m x 4.39 m |
| Main Level | Living Room | 3.94 m | 4.13 m | 3.94 m x 4.13 m |
| Main Level | Dining Room | 3.85 m | 3.56 m | 3.85 m x 3.56 m |
| Upper Level | Primary Bedroom | 4.62 m | 5.47 m | 4.62 m x 5.47 m |
| Upper Level | Bedroom 2 | 4 m | 3.4 m | 4 m x 3.4 m |
| Upper Level | Bedroom 3 | 3.39 m | 4.6 m | 3.39 m x 4.6 m |
| Upper Level | Bedroom 4 | 4 m | 3.25 m | 4 m x 3.25 m |
Utilities
| Cable | Installed |
| Sewer | Installed |
Contact Us
Contact us for more information
Abhai Singh Bhullar
Broker
(647) 832-0012
www.bhullarhomes.com/
www.facebook.com/abhai.bhullar
www.linkedin.com/in/abhai-singh-bhullar-5b2619ab/
10473 Islington Ave
Kleinburg, Ontario L0J 1C0
(905) 607-2000
(905) 607-2003
Gautam Bhullar
Salesperson
10473 Islington Ave
Kleinburg, Ontario L0J 1C0
(905) 607-2000
(905) 607-2003











































