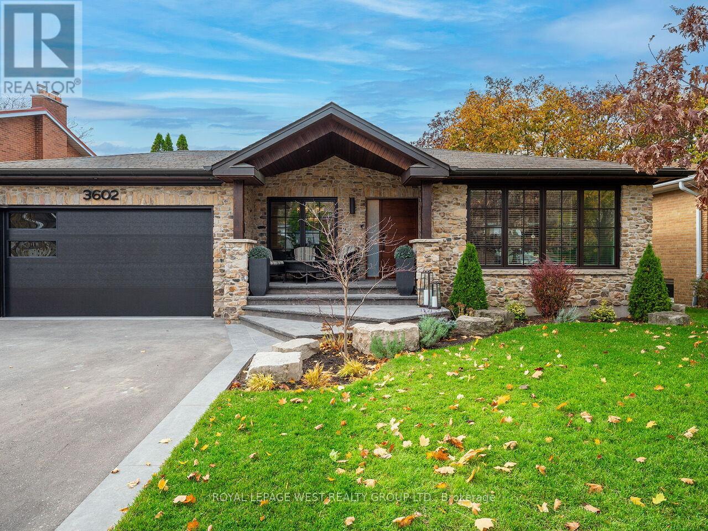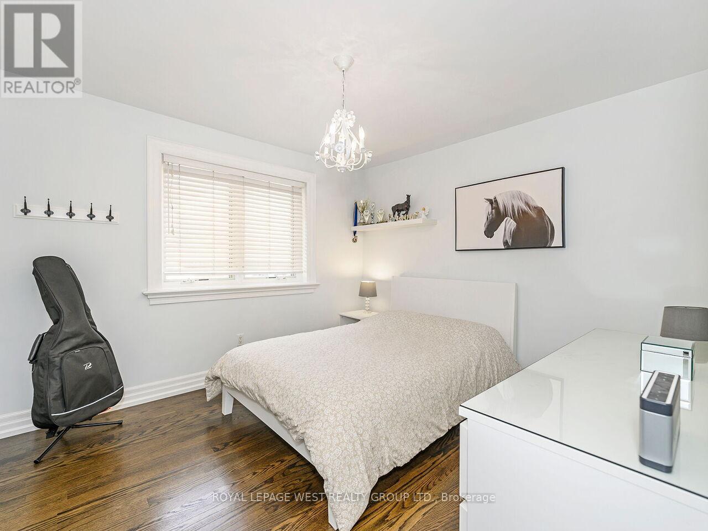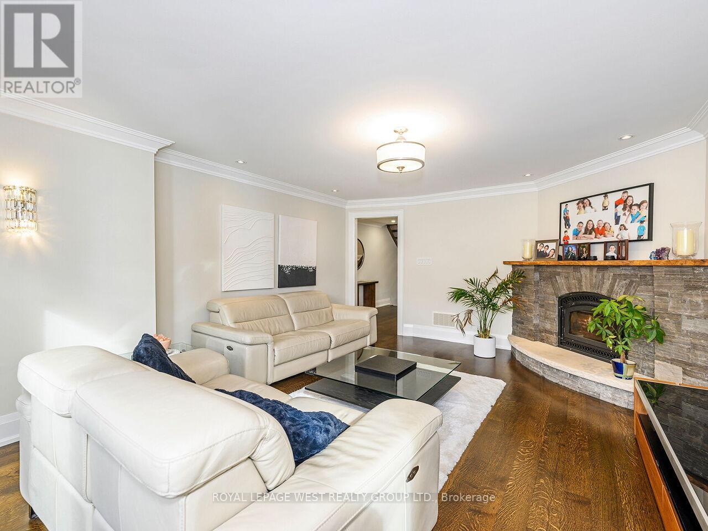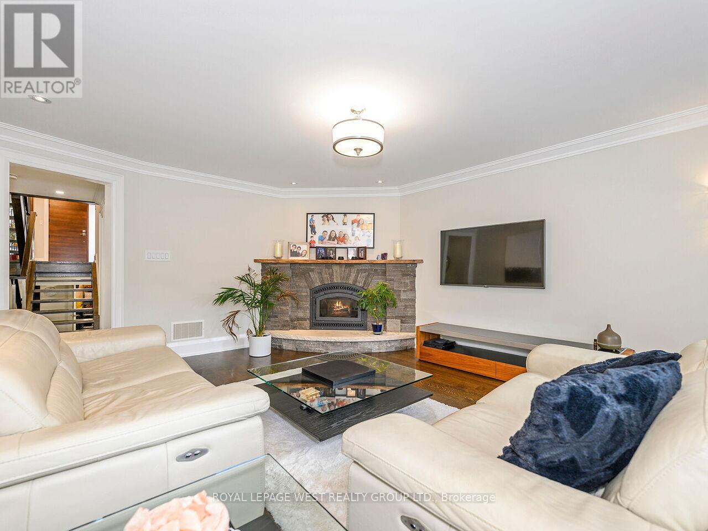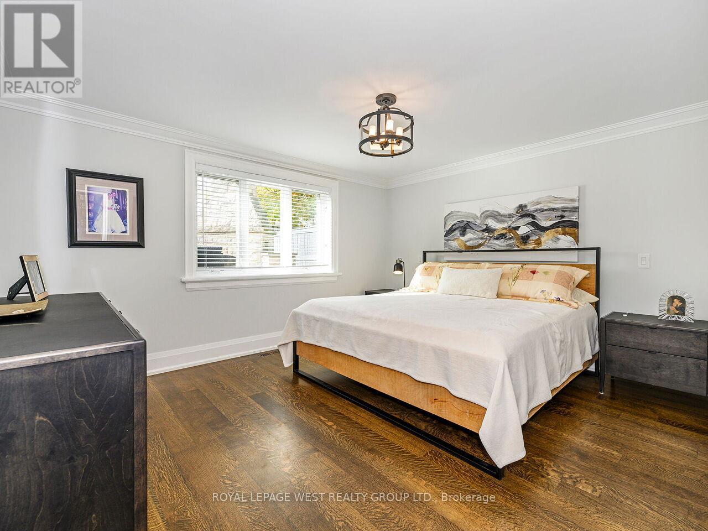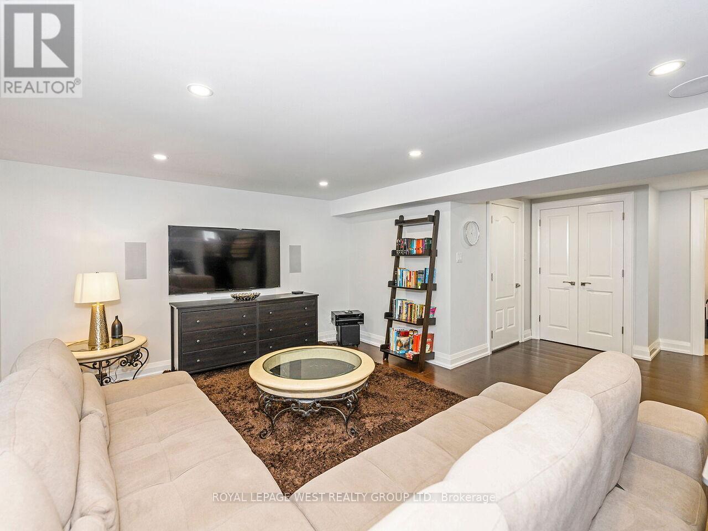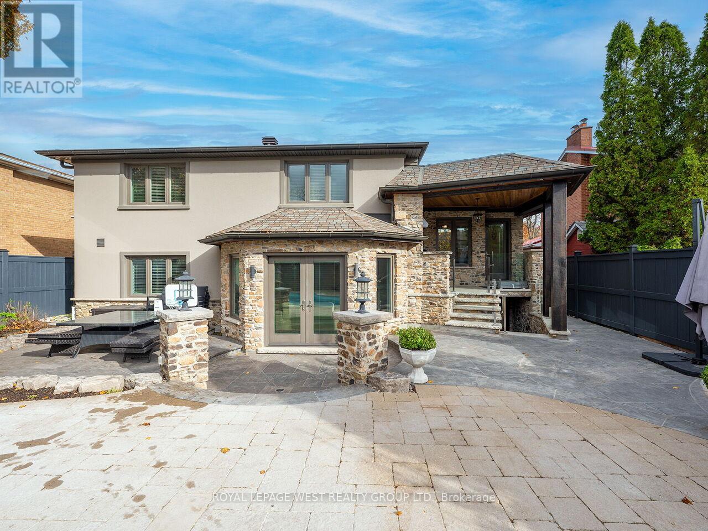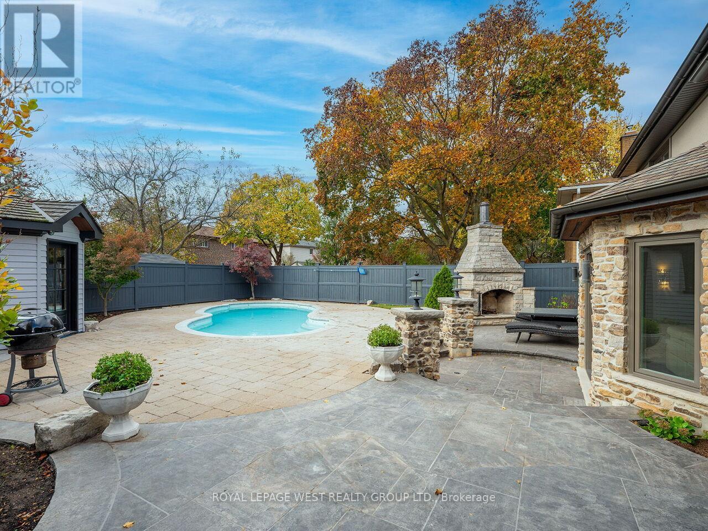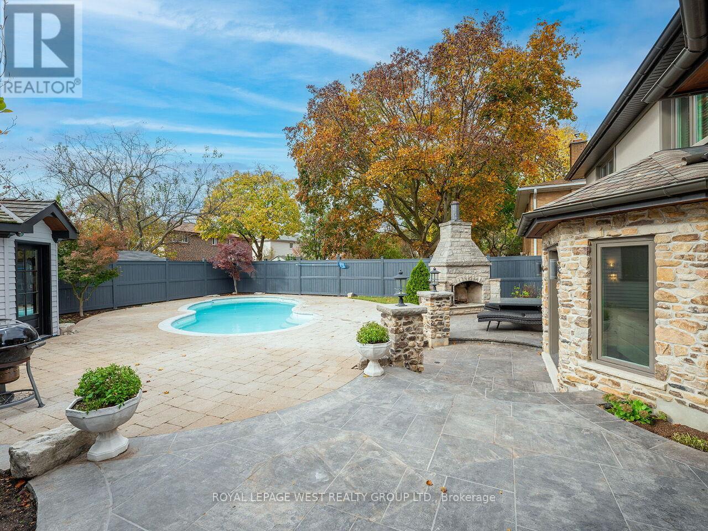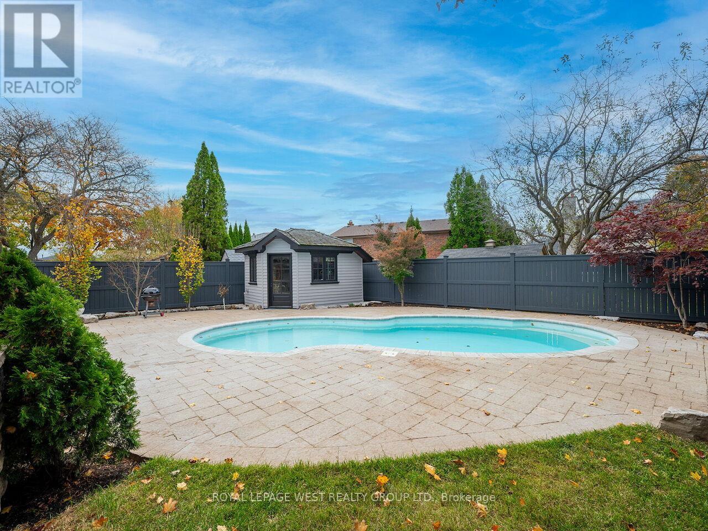3602 Logmoss Crescent Mississauga, Ontario L4Y 3S9
$2,428,000
Stunning 4-Bedroom Backsplit with Resort-Style Backyard! Welcome to this exquisitely renovated 4-bedroom backsplit, where luxury meets comfort at every turn. The heart of the home features a chef-inspired kitchen, complete with high-end Wolf appliances, perfect for culinary enthusiasts. The spacious primary bedroom, offers a private retreat with a luxurious ensuite bath for added convenience. Step outside to your own personal oasis this backyard is designed for relaxation and entertainment alike. Enjoy a saltwater pool, a cozy outdoor fireplace, and plenty of room for gatherings, making it the ideal spot to unwind or host family and friends in style. This home truly combines modern elegance with a welcoming atmosphere, offering everything you need to live your best life. (id:24801)
Property Details
| MLS® Number | W10425164 |
| Property Type | Single Family |
| Community Name | Applewood |
| ParkingSpaceTotal | 5 |
| PoolType | Inground Pool |
Building
| BathroomTotal | 4 |
| BedroomsAboveGround | 4 |
| BedroomsTotal | 4 |
| Appliances | Garage Door Opener Remote(s), Barbeque, Hood Fan, Oven, Refrigerator, Stove |
| BasementDevelopment | Finished |
| BasementFeatures | Walk Out |
| BasementType | N/a (finished) |
| ConstructionStyleAttachment | Detached |
| ConstructionStyleSplitLevel | Backsplit |
| CoolingType | Central Air Conditioning |
| ExteriorFinish | Stone |
| FireplacePresent | Yes |
| FlooringType | Hardwood, Cork |
| FoundationType | Poured Concrete |
| HalfBathTotal | 1 |
| HeatingFuel | Natural Gas |
| HeatingType | Forced Air |
| Type | House |
| UtilityWater | Municipal Water |
Parking
| Attached Garage |
Land
| Acreage | No |
| Sewer | Sanitary Sewer |
| SizeDepth | 130 Ft ,5 In |
| SizeFrontage | 61 Ft |
| SizeIrregular | 61 X 130.42 Ft |
| SizeTotalText | 61 X 130.42 Ft |
Rooms
| Level | Type | Length | Width | Dimensions |
|---|---|---|---|---|
| Basement | Living Room | 11.72 m | 8.88 m | 11.72 m x 8.88 m |
| Basement | Exercise Room | 6.06 m | 4.3 m | 6.06 m x 4.3 m |
| Lower Level | Primary Bedroom | 3.66 m | 4.27 m | 3.66 m x 4.27 m |
| Lower Level | Family Room | 5.63 m | 4.26 m | 5.63 m x 4.26 m |
| Main Level | Living Room | 5.84 m | 8.56 m | 5.84 m x 8.56 m |
| Main Level | Dining Room | 5.84 m | 8.56 m | 5.84 m x 8.56 m |
| Main Level | Kitchen | 6.74 m | 4.63 m | 6.74 m x 4.63 m |
| Main Level | Office | 2.96 m | 3.94 m | 2.96 m x 3.94 m |
| Upper Level | Bedroom 2 | 3.38 m | 3.15 m | 3.38 m x 3.15 m |
| Upper Level | Bedroom 3 | 3.1 m | 4.2 m | 3.1 m x 4.2 m |
| Upper Level | Bedroom 4 | 3.49 m | 4 m | 3.49 m x 4 m |
https://www.realtor.ca/real-estate/27652644/3602-logmoss-crescent-mississauga-applewood-applewood
Interested?
Contact us for more information
Carla Sturino
Broker


