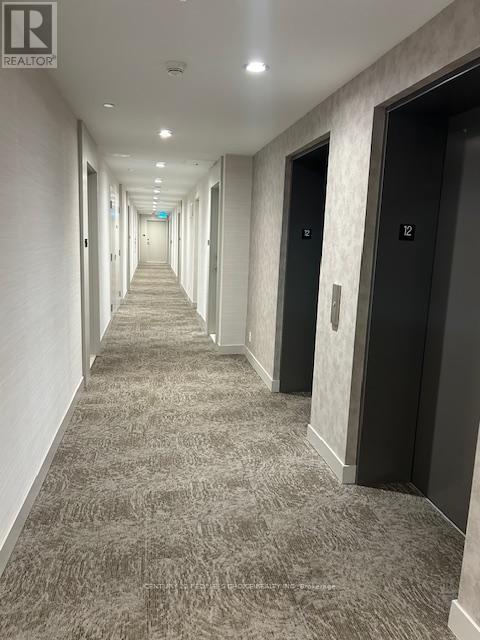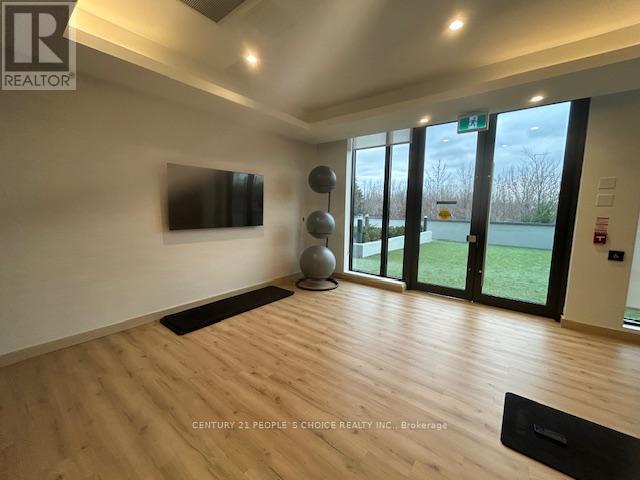1203 - 225 Veterans Drive Brampton, Ontario L7A 5L7
$649,999Maintenance, Heat, Electricity, Water, Common Area Maintenance, Insurance, Parking
$499 Monthly
Maintenance, Heat, Electricity, Water, Common Area Maintenance, Insurance, Parking
$499 MonthlyThis Spectacular Condo Has An Open Concept Layout Which Seamlessly Combines Luxury, Convenience and Panoramic Views. This Condo features 2 Beds, 2 Full Baths Spanning At 693 Sqft + 248 Sqft Balcony with 9 Ft High Ceilings. The Kitchen Boasts Quartz Countertops, Stainless Steel Appliances, Built-In Dishwasher And Over The Range Microwave. For Convenience And Practicality There is an Ensuite Laundry With A Stackable S/S Washer/Dryer. This Unit Includes 1 Locker And 1 Underground Parking. 24Hr Conceirge Service, BBQ Area, Party Room & Gym Located On Ground Floor. Minutes Away to Mount Pleasant Go Station, Hwy 410/407/401 And Walking Distance to Grocery Stores And Parks. This Meticulously Crafted Condo Creates An Airy And Inviting Atmosphere. Don't Waste Time And Miss This Opportunity To Make This Your New Home!!! **** EXTRAS **** Gym, Party Room, BBQ Area, 24Hr Concierge, Intercom, Locker (id:24801)
Property Details
| MLS® Number | W10425266 |
| Property Type | Single Family |
| Community Name | Northwest Brampton |
| Amenities Near By | Park, Place Of Worship, Public Transit, Schools |
| Community Features | Pet Restrictions, Community Centre |
| Features | Balcony, Carpet Free |
| Parking Space Total | 1 |
Building
| Bathroom Total | 2 |
| Bedrooms Above Ground | 2 |
| Bedrooms Total | 2 |
| Amenities | Exercise Centre, Security/concierge, Party Room, Visitor Parking, Storage - Locker |
| Cooling Type | Central Air Conditioning |
| Exterior Finish | Concrete |
| Flooring Type | Ceramic, Laminate |
| Heating Fuel | Electric |
| Heating Type | Forced Air |
| Size Interior | 700 - 799 Ft2 |
| Type | Apartment |
Parking
| Underground |
Land
| Acreage | No |
| Land Amenities | Park, Place Of Worship, Public Transit, Schools |
Rooms
| Level | Type | Length | Width | Dimensions |
|---|---|---|---|---|
| Main Level | Living Room | 4.86 m | 5.18 m | 4.86 m x 5.18 m |
| Main Level | Kitchen | Measurements not available | ||
| Main Level | Primary Bedroom | 3.1 m | 3.25 m | 3.1 m x 3.25 m |
| Main Level | Bedroom 2 | 2.45 m | 2.96 m | 2.45 m x 2.96 m |
| Main Level | Laundry Room | Measurements not available |
Contact Us
Contact us for more information
Janicen Rl Lobo
Salesperson
1780 Albion Road Unit 2 & 3
Toronto, Ontario M9V 1C1
(416) 742-8000
(416) 742-8001
Mansoor Ahmed Mirza
Broker
(800) 696-5870
www.mansoormirza.com/
http//mansoormirza
1780 Albion Road Unit 2 & 3
Toronto, Ontario M9V 1C1
(416) 742-8000
(416) 742-8001





























