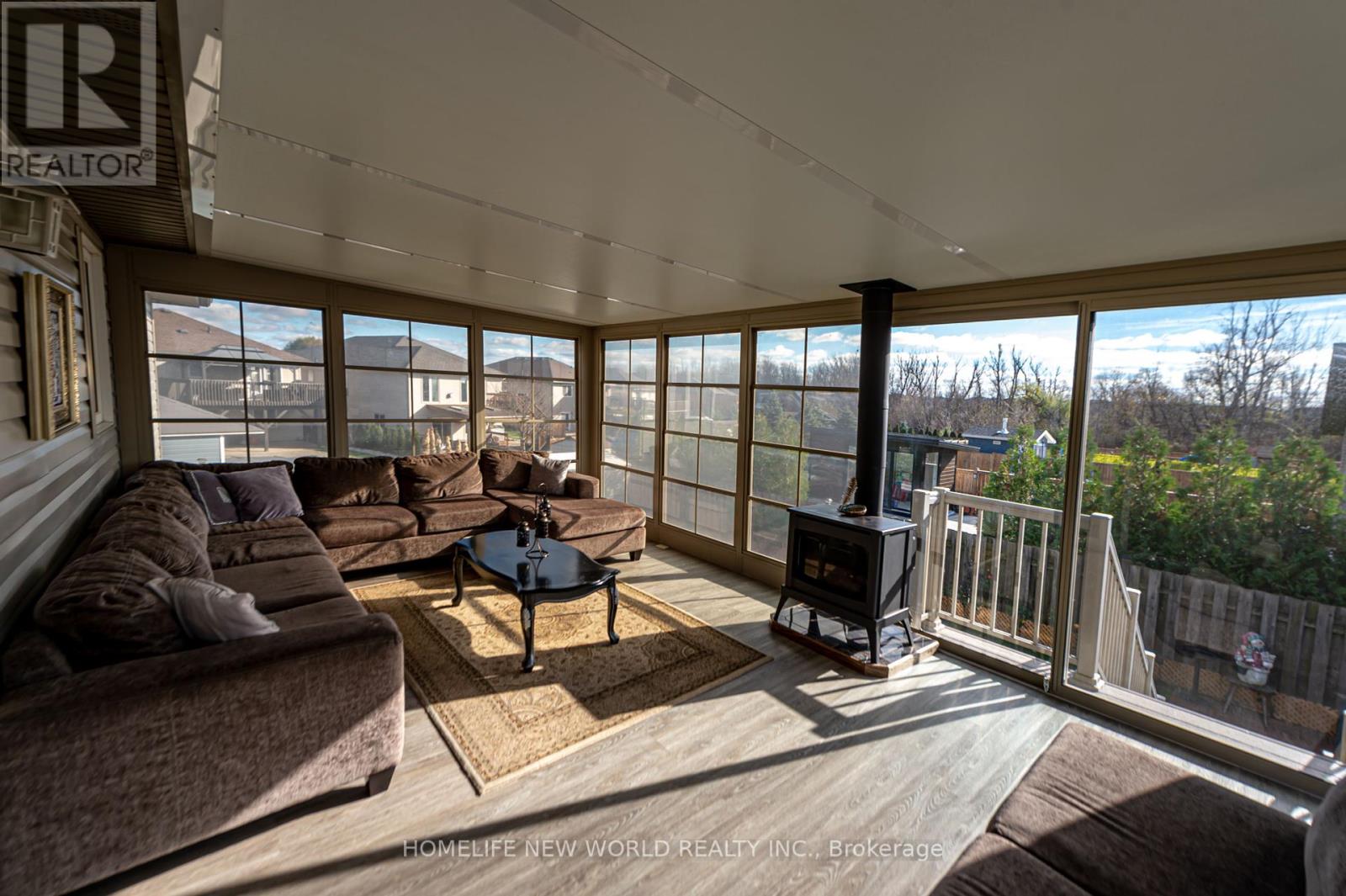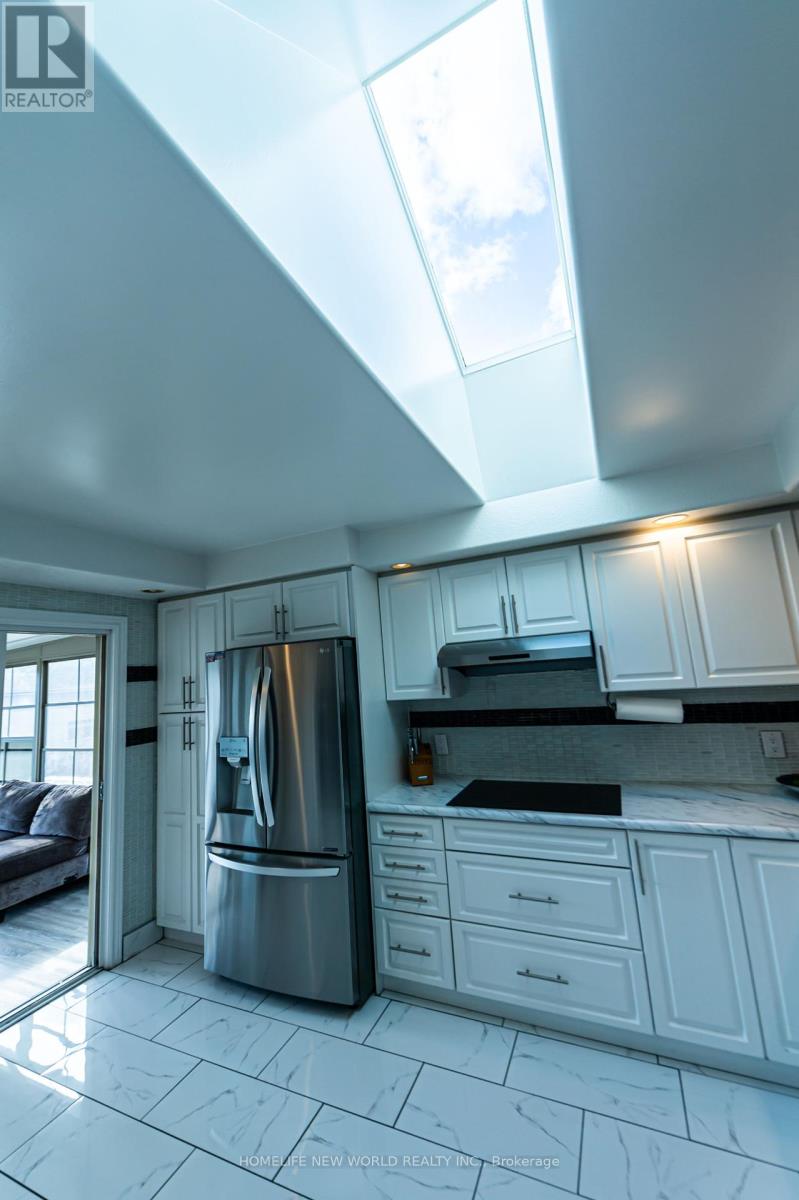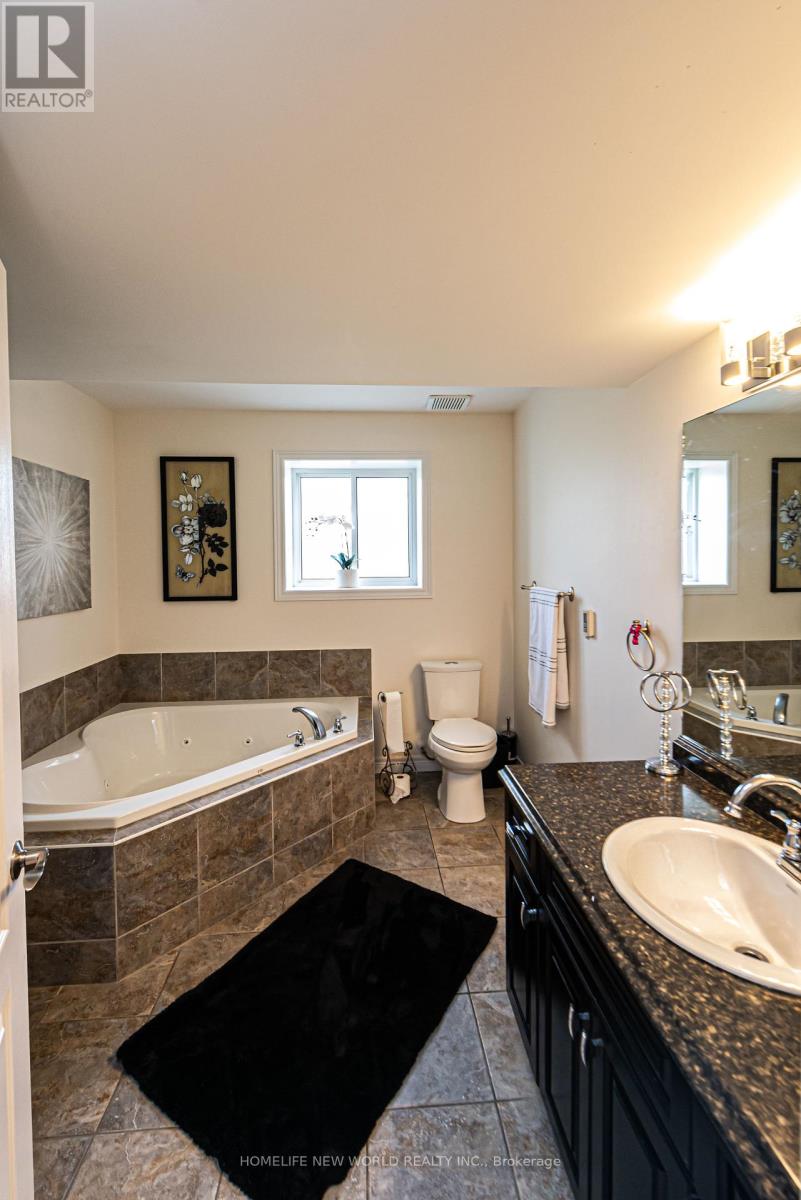7 Lynbrook Lane Welland, Ontario L3C 7M7
5 Bedroom
2 Bathroom
1499.9875 - 1999.983 sqft
Raised Bungalow
Fireplace
Central Air Conditioning
Forced Air
$899,000
Perfect for retiremt or family. Gorgeous 5 Bed .Previous Model Home With 2 Full Washrooms. Neighbourhood Of Welland. Perfect For 2 Families With 2 Kitchens ,With Large Bright Windows. 5 Ft. Walkout Bsmt. Brand New Custom-Made Kitchen With Extra Cabinets, Black & White Backsplash, Built-In Wall Oven. Custom-Made All Season Gas Fireplace Sunroom Off The Kitchen O/L The Backyard, Built With 4'Ft Wide Gorilla Staircase (2018) Heated Gorg. Garage!possebility to do swimming pool. (id:24801)
Property Details
| MLS® Number | X10425420 |
| Property Type | Single Family |
| Community Name | 769 - Prince Charles |
| ParkingSpaceTotal | 4 |
| Structure | Shed |
Building
| BathroomTotal | 2 |
| BedroomsAboveGround | 3 |
| BedroomsBelowGround | 2 |
| BedroomsTotal | 5 |
| ArchitecturalStyle | Raised Bungalow |
| BasementDevelopment | Finished |
| BasementFeatures | Apartment In Basement, Walk Out |
| BasementType | N/a (finished) |
| ConstructionStyleAttachment | Detached |
| CoolingType | Central Air Conditioning |
| ExteriorFinish | Brick Facing, Vinyl Siding |
| FireplacePresent | Yes |
| FireplaceTotal | 1 |
| FlooringType | Porcelain Tile, Laminate |
| FoundationType | Concrete |
| HeatingFuel | Natural Gas |
| HeatingType | Forced Air |
| StoriesTotal | 1 |
| SizeInterior | 1499.9875 - 1999.983 Sqft |
| Type | House |
| UtilityWater | Municipal Water |
Parking
| Garage |
Land
| Acreage | No |
| Sewer | Sanitary Sewer |
| SizeDepth | 114 Ft ,9 In |
| SizeFrontage | 49 Ft |
| SizeIrregular | 49 X 114.8 Ft |
| SizeTotalText | 49 X 114.8 Ft |
Rooms
| Level | Type | Length | Width | Dimensions |
|---|---|---|---|---|
| Basement | Kitchen | 4.94 m | 3.2 m | 4.94 m x 3.2 m |
| Basement | Bedroom 4 | 4.99 m | 3.32 m | 4.99 m x 3.32 m |
| Basement | Bedroom 5 | 3.2 m | 3 m | 3.2 m x 3 m |
| Basement | Recreational, Games Room | 7.65 m | 5.76 m | 7.65 m x 5.76 m |
| Main Level | Kitchen | 4.15 m | 3.41 m | 4.15 m x 3.41 m |
| Main Level | Dining Room | 4.72 m | 3.5 m | 4.72 m x 3.5 m |
| Main Level | Living Room | 6.34 m | 4.72 m | 6.34 m x 4.72 m |
| Main Level | Primary Bedroom | 3.9 m | 4 m | 3.9 m x 4 m |
| Main Level | Bedroom 2 | 3.2 m | 2.8 m | 3.2 m x 2.8 m |
| Main Level | Bedroom 3 | 3.14 m | 3.17 m | 3.14 m x 3.17 m |
| Main Level | Sunroom | 5.49 m | 3.66 m | 5.49 m x 3.66 m |
Interested?
Contact us for more information
Katerina Atapina
Salesperson
Homelife New World Realty Inc.
201 Consumers Rd., Ste. 205
Toronto, Ontario M2J 4G8
201 Consumers Rd., Ste. 205
Toronto, Ontario M2J 4G8

































